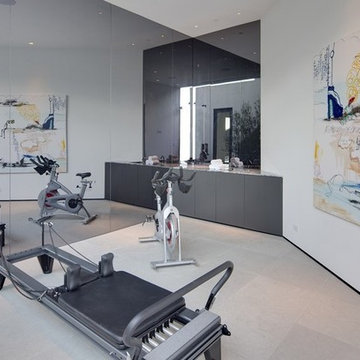Fitnessraum mit weißer Wandfarbe und Keramikboden Ideen und Design
Suche verfeinern:
Budget
Sortieren nach:Heute beliebt
1 – 20 von 47 Fotos
1 von 3

Multifunktionaler Landhausstil Fitnessraum mit weißer Wandfarbe, Keramikboden, grauem Boden und Holzdecke in Los Angeles
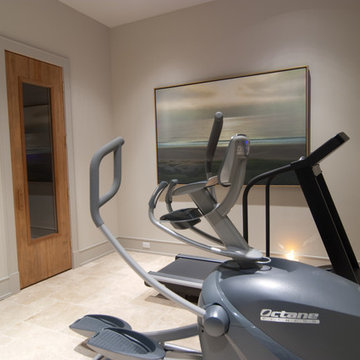
Bobby Cunningham
Multifunktionaler, Kleiner Klassischer Fitnessraum mit weißer Wandfarbe, Keramikboden und beigem Boden in Houston
Multifunktionaler, Kleiner Klassischer Fitnessraum mit weißer Wandfarbe, Keramikboden und beigem Boden in Houston
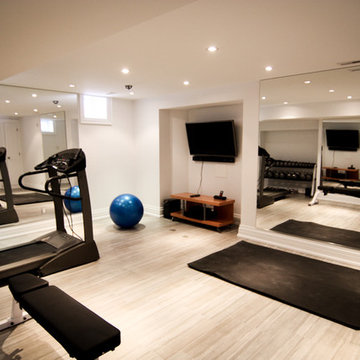
Multifunktionaler, Kleiner Klassischer Fitnessraum mit weißer Wandfarbe und Keramikboden in Toronto

Designed By: Richard Bustos Photos By: Jeri Koegel
Ron and Kathy Chaisson have lived in many homes throughout Orange County, including three homes on the Balboa Peninsula and one at Pelican Crest. But when the “kind of retired” couple, as they describe their current status, decided to finally build their ultimate dream house in the flower streets of Corona del Mar, they opted not to skimp on the amenities. “We wanted this house to have the features of a resort,” says Ron. “So we designed it to have a pool on the roof, five patios, a spa, a gym, water walls in the courtyard, fire-pits and steam showers.”
To bring that five-star level of luxury to their newly constructed home, the couple enlisted Orange County’s top talent, including our very own rock star design consultant Richard Bustos, who worked alongside interior designer Trish Steel and Patterson Custom Homes as well as Brandon Architects. Together the team created a 4,500 square-foot, five-bedroom, seven-and-a-half-bathroom contemporary house where R&R get top billing in almost every room. Two stories tall and with lots of open spaces, it manages to feel spacious despite its narrow location. And from its third floor patio, it boasts panoramic ocean views.
“Overall we wanted this to be contemporary, but we also wanted it to feel warm,” says Ron. Key to creating that look was Richard, who selected the primary pieces from our extensive portfolio of top-quality furnishings. Richard also focused on clean lines and neutral colors to achieve the couple’s modern aesthetic, while allowing both the home’s gorgeous views and Kathy’s art to take center stage.
As for that mahogany-lined elevator? “It’s a requirement,” states Ron. “With three levels, and lots of entertaining, we need that elevator for keeping the bar stocked up at the cabana, and for our big barbecue parties.” He adds, “my wife wears high heels a lot of the time, so riding the elevator instead of taking the stairs makes life that much better for her.”

Mittelgroßer Klassischer Kraftraum mit weißer Wandfarbe, Keramikboden und grauem Boden in Atlanta
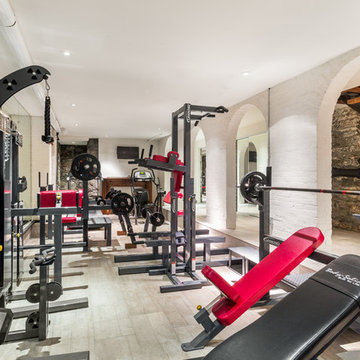
Photography by Travis Mark.
Großer Mid-Century Kraftraum mit weißer Wandfarbe, Keramikboden und grauem Boden in New York
Großer Mid-Century Kraftraum mit weißer Wandfarbe, Keramikboden und grauem Boden in New York
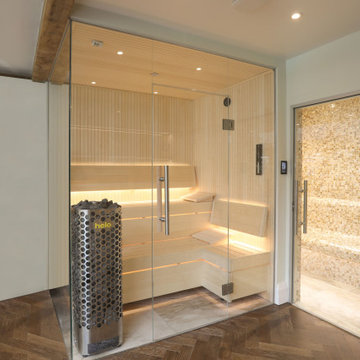
A stunning Sauna and Steam Suite recently completed for a private client.
Exquisite Mother of Pearl mosaic tiles in 'biscotti' from Siminetti were chosen for the steam room to match the contemporary blond Aspen wood of the sauna.
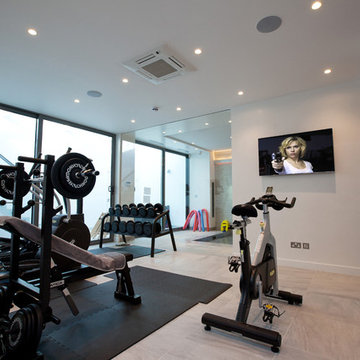
Home gym overlooks the swimming pool and has built in audio video features.
Multifunktionaler, Kleiner Moderner Fitnessraum mit weißer Wandfarbe und Keramikboden in London
Multifunktionaler, Kleiner Moderner Fitnessraum mit weißer Wandfarbe und Keramikboden in London
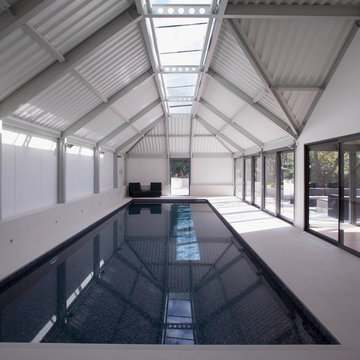
Logan Irvine Macdougall
Multifunktionaler, Mittelgroßer Moderner Fitnessraum mit weißer Wandfarbe, Keramikboden und weißem Boden in London
Multifunktionaler, Mittelgroßer Moderner Fitnessraum mit weißer Wandfarbe, Keramikboden und weißem Boden in London
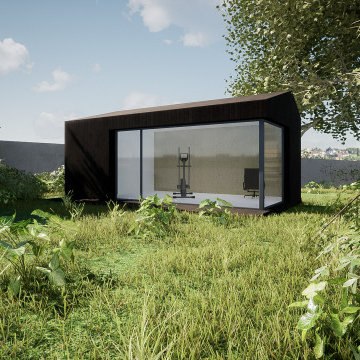
Une pièce en plus dans votre jardin
Kleiner, Multifunktionaler Nordischer Fitnessraum mit weißer Wandfarbe, Keramikboden und weißem Boden in Lyon
Kleiner, Multifunktionaler Nordischer Fitnessraum mit weißer Wandfarbe, Keramikboden und weißem Boden in Lyon

An immaculate ceiling is possible with invisible speakers and Aivicom's led tracks
Mittelgroßer Moderner Fitnessraum mit Indoor-Sportplatz, weißer Wandfarbe, Keramikboden, grauem Boden und Holzdielendecke in Miami
Mittelgroßer Moderner Fitnessraum mit Indoor-Sportplatz, weißer Wandfarbe, Keramikboden, grauem Boden und Holzdielendecke in Miami
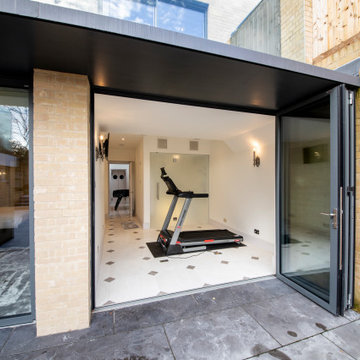
Multifunktionaler, Mittelgroßer Moderner Fitnessraum mit weißer Wandfarbe, Keramikboden und weißem Boden in Wiltshire
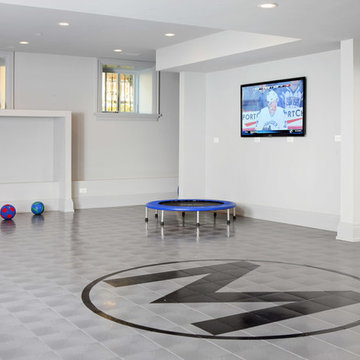
Foster Design Build LLC
2661 North Lincoln Avenue
Chicago Illinois 60614
312-445-9564
rberg@fosterdesignbuild.com
Moderner Fitnessraum mit weißer Wandfarbe und Keramikboden in Chicago
Moderner Fitnessraum mit weißer Wandfarbe und Keramikboden in Chicago
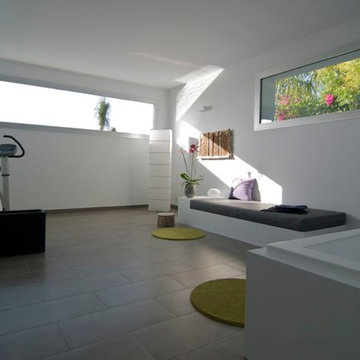
Multifunktionaler, Mittelgroßer Moderner Fitnessraum mit weißer Wandfarbe und Keramikboden in Sonstige
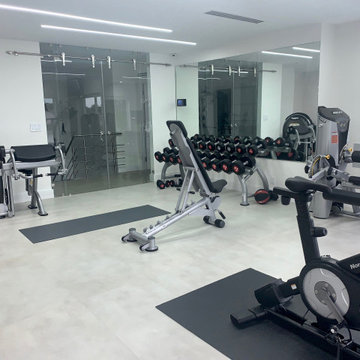
This astonishing fitness gym is equipped with 4 invisible speakers and 10" in wall subwoofer. Led light was specially designed by Aivicom for this project.

This is a view of the home gym.
Kleiner Moderner Yogaraum mit weißer Wandfarbe, Keramikboden und grauem Boden in Los Angeles
Kleiner Moderner Yogaraum mit weißer Wandfarbe, Keramikboden und grauem Boden in Los Angeles
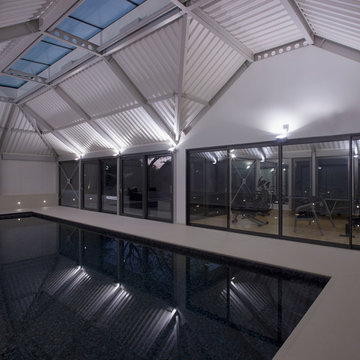
Logan Irvine Macdougall
Multifunktionaler, Mittelgroßer Moderner Fitnessraum mit weißer Wandfarbe, Keramikboden und weißem Boden in London
Multifunktionaler, Mittelgroßer Moderner Fitnessraum mit weißer Wandfarbe, Keramikboden und weißem Boden in London
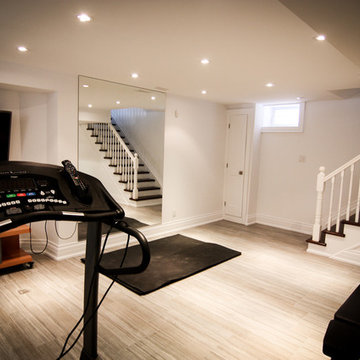
Multifunktionaler, Kleiner Klassischer Fitnessraum mit weißer Wandfarbe und Keramikboden in Toronto
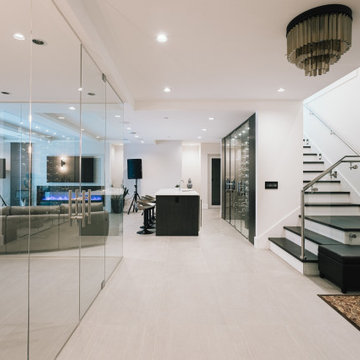
Basement Open space.
Aside from being a functional sound barrier, the glass walls that separate the home gym from the wine cellar add sparkle to the open space concept design.
Fitnessraum mit weißer Wandfarbe und Keramikboden Ideen und Design
1
