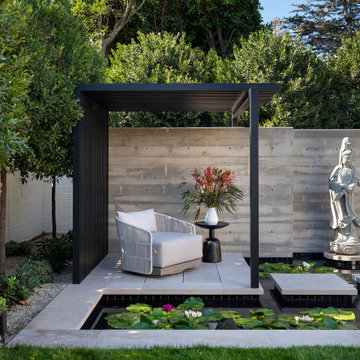Exklusive Garten Ideen und Design
Suche verfeinern:
Budget
Sortieren nach:Heute beliebt
1 – 20 von 23.226 Fotos
1 von 2

Großer Moderner Garten im Sommer, hinter dem Haus mit Gehweg, direkter Sonneneinstrahlung und Natursteinplatten in Washington, D.C.
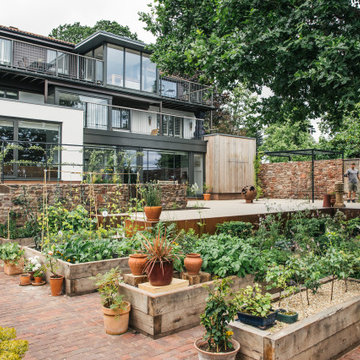
Finn P Photography
Geometrischer, Großer Moderner Garten im Sommer, hinter dem Haus mit direkter Sonneneinstrahlung in Sonstige
Geometrischer, Großer Moderner Garten im Sommer, hinter dem Haus mit direkter Sonneneinstrahlung in Sonstige

AquaTerra Outdoors was hired to design and install the entire landscape, hardscape and pool for this modern home. Features include Ipe wood deck, river rock details, LED lighting in the pool, limestone decks, water feature wall with custom Bobe water scuppers and more!
Photography: Daniel Driensky
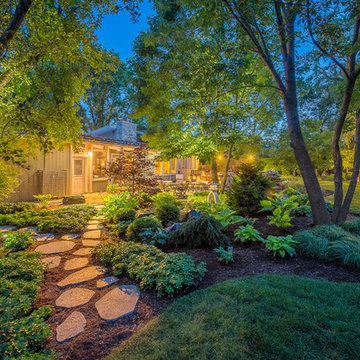
The back of the house has a large bank of windows that extend from the dining area to the main living area; so there is a very strong indoor outdoor connection. Curving planting beds filled with green plants of varied textures enclose the new bluestone patio. To the right is the Tea House which is a major focal point in the rear portion of this Zen Garden.

Pergola and kitchen are focal items.
Kleiner Moderner Garten hinter dem Haus in New York
Kleiner Moderner Garten hinter dem Haus in New York

Großer, Halbschattiger Klassischer Vorgarten im Frühling mit Kübelpflanzen und Natursteinplatten in Chicago
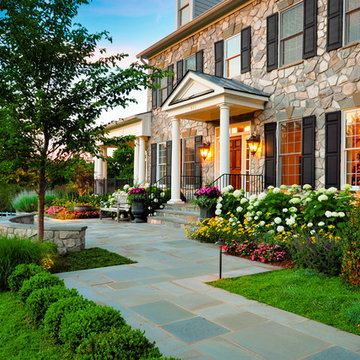
Duy Tran Photography
Geräumiger, Geometrischer, Halbschattiger Klassischer Vorgarten im Frühling mit Betonboden in Washington, D.C.
Geräumiger, Geometrischer, Halbschattiger Klassischer Vorgarten im Frühling mit Betonboden in Washington, D.C.
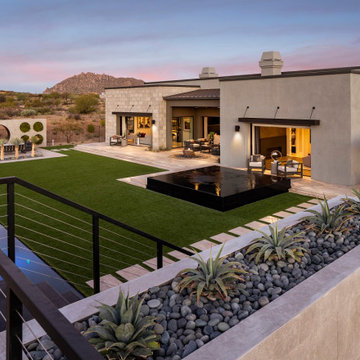
Learn more about this design or receive a quote by contacting us online: https://creativeenvironments.com/contact-us/
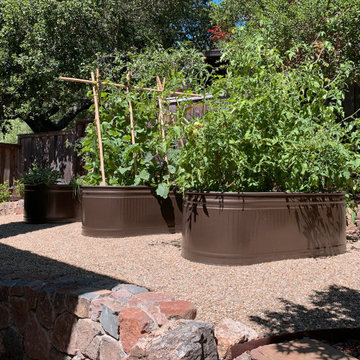
APLD 2021 Silver Award Winning Landscape Design. Painted galvanized troughs used for vegetables in the side yard. An expansive back yard landscape with several mature oak trees and a stunning Golden Locust tree has been transformed into a welcoming outdoor retreat. The renovations include a wraparound deck, an expansive travertine natural stone patio, stairways and pathways along with concrete retaining walls and column accents with dramatic planters. The pathways meander throughout the landscape... some with travertine stepping stones and gravel and those below the majestic oaks left natural with fallen leaves. Raised vegetable beds and fruit trees occupy some of the sunniest areas of the landscape. A variety of low-water and low-maintenance plants for both sunny and shady areas include several succulents, grasses, CA natives and other site-appropriate Mediterranean plants complimented by a variety of boulders. Dramatic white pots provide architectural accents, filled with succulents and citrus trees. Design, Photos, Drawings © Eileen Kelly, Dig Your Garden Landscape Design
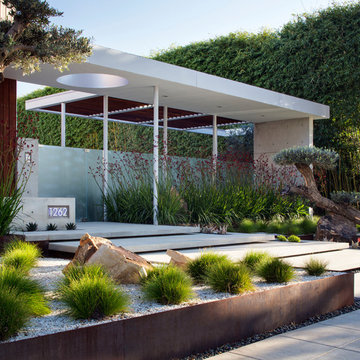
Großer Moderner Garten mit direkter Sonneneinstrahlung in San Diego
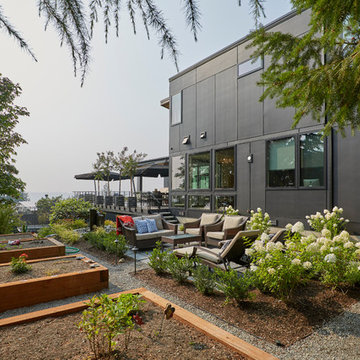
A quaint private garden sits to the side of the home surrounded with concrete pavers creating a fairytale lounging area.
Moderner Gemüsegarten neben dem Haus mit direkter Sonneneinstrahlung und Mulch in Seattle
Moderner Gemüsegarten neben dem Haus mit direkter Sonneneinstrahlung und Mulch in Seattle
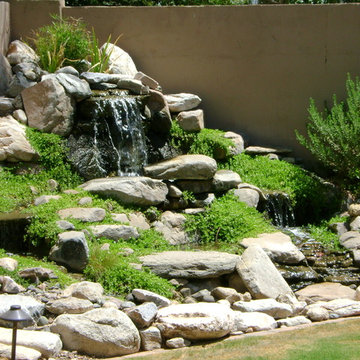
The new waterfall is now a place that the birds REALLY enjoy!
Kleiner Mediterraner Gartenteich hinter dem Haus mit direkter Sonneneinstrahlung in Phoenix
Kleiner Mediterraner Gartenteich hinter dem Haus mit direkter Sonneneinstrahlung in Phoenix

Halbschattiger, Geometrischer, Geräumiger Klassischer Gartenweg im Frühling, neben dem Haus mit Natursteinplatten in San Diego
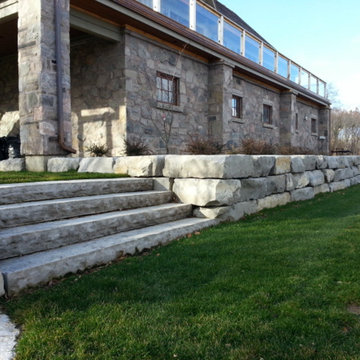
Armour stone retaining with guillotined natural stone steps
Geräumiger, Halbschattiger Rustikaler Garten in Toronto
Geräumiger, Halbschattiger Rustikaler Garten in Toronto

To anchor a modern house, designed by Frederick Fisher & Partners, Campion Walker brought in a mature oak grove that at first frames the home and then invites the visitor to explore the grounds including an intimate culinary garden and stone fruit orchard.
The neglected hillside on the back of the property once overgrown with ivy was transformed into a California native oak woodland, with under-planting of ceanothus and manzanitas.
We used recycled water to create a dramatic water feature cut directly into the limestone entranceway framed by a cacti and succulent garden.

A complete and eclectic rear garden renovation with a creative blend of formal and natural elements. Formal lawn panel and rose garden, craftsman style wood deck and trellis, homages to Goldsworthy and Stonehenge with large boulders and a large stone cairn, several water features, a Japanese Torii gate, rock walls and steps, vegetables and herbs in containers and a new parking area paved with permeable pavers that feed an underground storage area that in turns irrigates the garden. All this blends into a diverse but cohesive garden.
Designed by Charles W Bowers, Built by Garden Gate Landscaping, Inc. © Garden Gate Landscaping, Inc./Charles W. Bowers
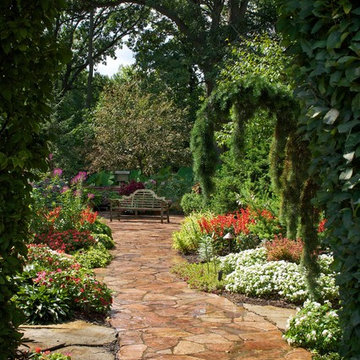
One-of-a-kind and other very rare plants are around every corner. The view from any angle offers something new and interesting. The property is a constant work in progress as planting beds and landscape installations are in constant ebb and flow.
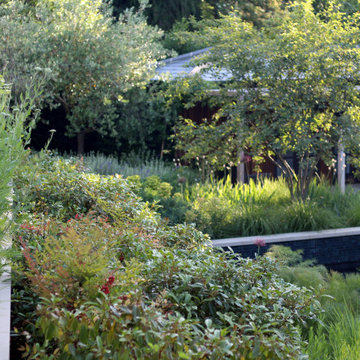
Completed in early 2020, our residential Esher garden involved the complete re-design of the front and rear gardens of this relatively new build property. Previously constructed on very degraded soil with the existing plants showing signs of poor health, the existing garden required a complete overhaul to allow the garden to thrive and to make a natural space for the new swimming pool. A series of pathways and terraces connect the upper and lower garden areas, with clipped hedging, topiary and mature trees to add an overall sense of depth and tiering to the garden. Keys vistas were created from the house on to the more formal upper garden, with the inclusion of planted gravel areas and boundary screening to allow privacy at both ground and first floors.
The lower garden contains the renovated existing pool house, new sun deck, swimming pool and bespoke hot tub, positioned for maximum privacy and sunshine. Wide areas of planting have been created to form a meadow like surround to the pool - planted in summer 2019 these areas are currently establishing and we are looking forward to seeing the planting fill out next spring/summer.
The front and side gardens contain a boules court, and extensive driveway with a tiered planted surround.
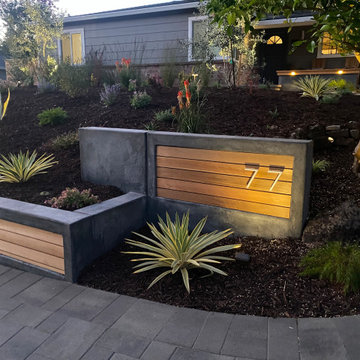
Mittelgroßer Moderner Garten mit Auffahrt, direkter Sonneneinstrahlung und Betonboden in San Francisco
Exklusive Garten Ideen und Design
1
