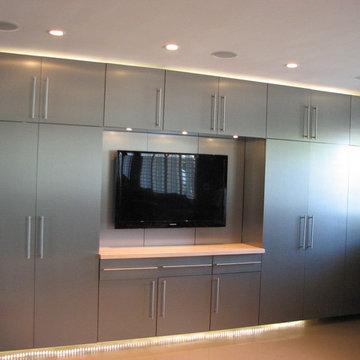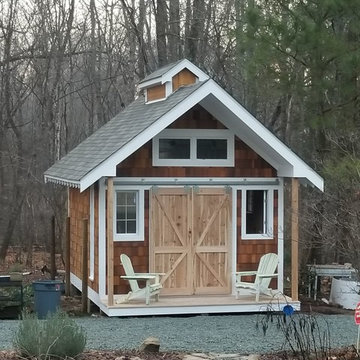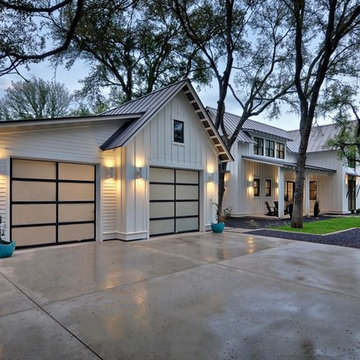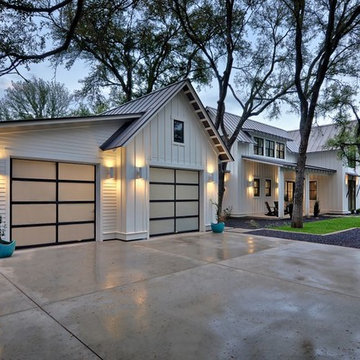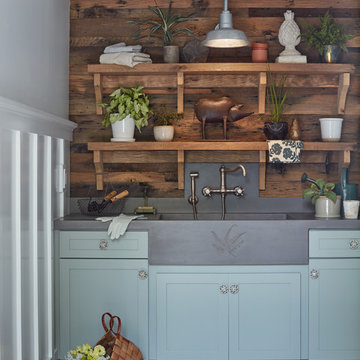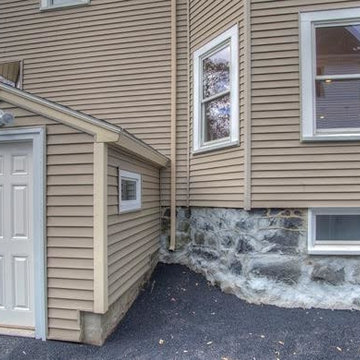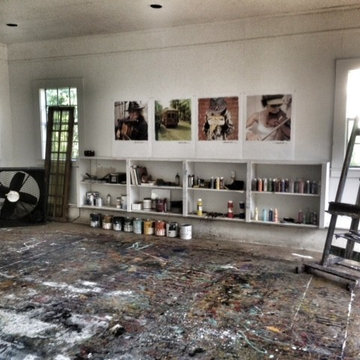Graues Gartenhaus Ideen und Design
Suche verfeinern:
Budget
Sortieren nach:Heute beliebt
1 – 20 von 3.681 Fotos
1 von 2
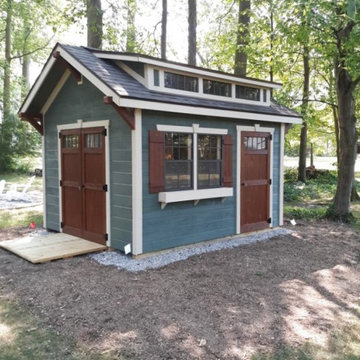
The Craftsman has a beautiful roof that allows more light into the space. The extra door makes this a great model when you need easy access to the space. This has been a great option for people who need a workshop, potting shed, or pool house.
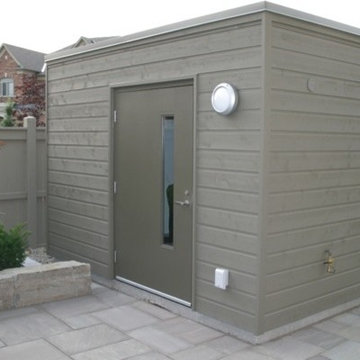
Contemporary garden shed with a parapet roof and extra wide steel doors.
Freistehender, Mittelgroßer Moderner Geräteschuppen in Toronto
Freistehender, Mittelgroßer Moderner Geräteschuppen in Toronto
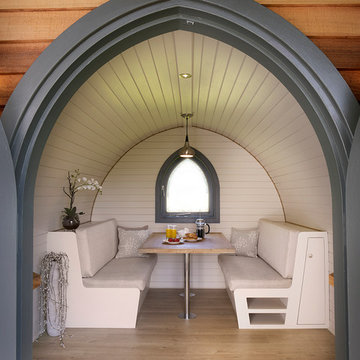
This is a design project completed for Garden Hideouts (www.gardenhideouts.co.uk) where we designed the new Retreat Pod. This one contains a small kitchen area and dining area which can convert to double bed. Other designs include playrooms, offices, treatment rooms and hobby rooms.
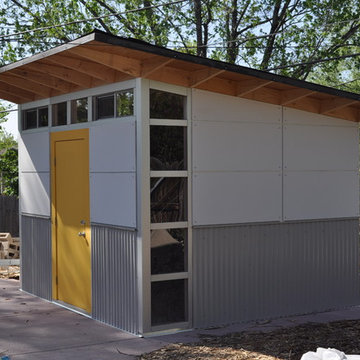
Clear story horizontal and vertical windows allow a lot of natural light into this storage shed.
Modernes Gartenhaus in Denver
Modernes Gartenhaus in Denver
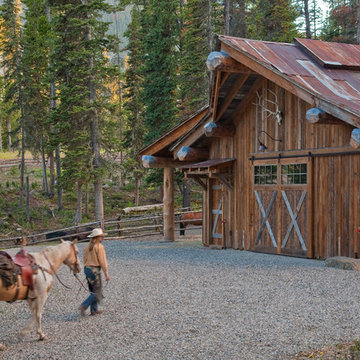
Headwaters Camp Custom Designed Cabin by Dan Joseph Architects, LLC, PO Box 12770 Jackson Hole, Wyoming, 83001 - PH 1-800-800-3935 - info@djawest.com
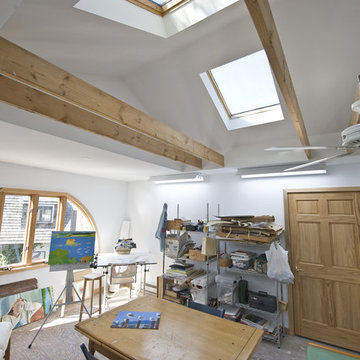
This unfinished garage attic was remodeled into a bright and open art studio for the homeowner. Both practical and functional, this working studio offers a welcoming space to escape into the canvas.
Photo by John Welsh.
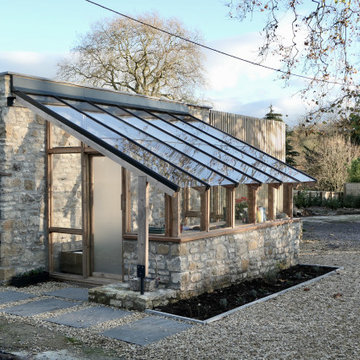
The finished lean-to greenhouse ready for landscape works and planting.
Freistehendes, Mittelgroßes Modernes Gewächshaus in Sonstige
Freistehendes, Mittelgroßes Modernes Gewächshaus in Sonstige
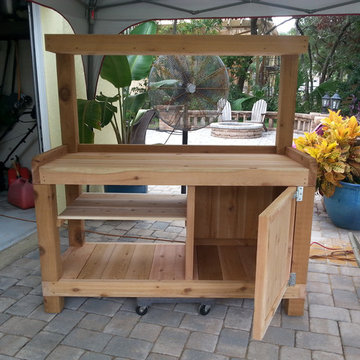
Ready for sealant. Photo by Carla Sinclair-Wells
Freistehender, Mittelgroßer Rustikaler Geräteschuppen in Orlando
Freistehender, Mittelgroßer Rustikaler Geräteschuppen in Orlando
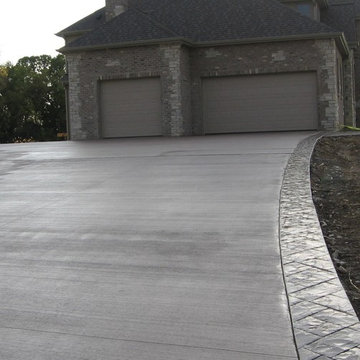
Regular Concrete Driveway with Stamped Ribbon
Klassisches Gartenhaus in Milwaukee
Klassisches Gartenhaus in Milwaukee
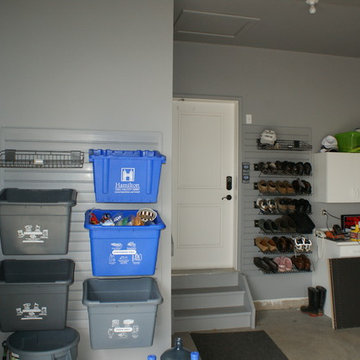
Recycle bins should be off your floor, and organized
Photos: Sold Right Away.
Modernes Gartenhaus in Toronto
Modernes Gartenhaus in Toronto
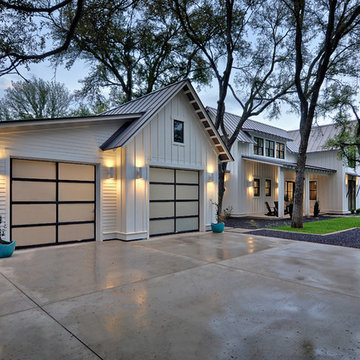
DRM Design Group provided Landscape Architecture services for a Local Austin, Texas residence. We worked closely with Redbud Custom Homes and Tim Brown Architecture to create a custom low maintenance- low water use contemporary landscape design. This Eco friendly design has a simple and crisp look with great contrasting colors that really accentuate the existing trees.
www.redbudaustin.com
www.timbrownarch.com
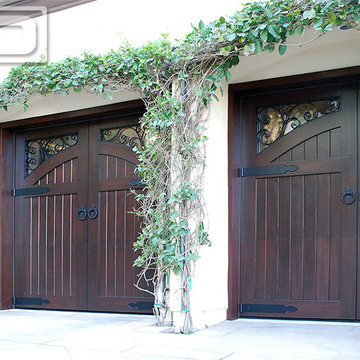
These custom made French Garage Doors are stunning with their hand-forged decorative iron hardware and swift window iron scrolling. Crafted out of solid mahogany overlay material, these garage doors are actually modern in every way without sacrificing the Old European World Charm typical of the French Mediterranean region.
Encasing the garage door openings to match the custom garage doors was an automatic must and the results speak for themselves. Dynamic Garage Door, has created innovative modern design that resembles the beauty of old world architecture while offering modern day convenience such as automatic activating devices that operate our sectional garage doors.
While there are many semi-custom manufacturers out there few specialize in the true customization and architectural retrofitting that Dynamic Garage Door actually does. We thrive on the challenge of recreating history and offering our clients state-of-the-art custom garage doors that resemble the majestic beauty of historical European Architecture.
What do you think of these custom French Garage Doors on this Mediterranean home? Leave your comments below or if you have any questions on a custom garage door and gate project please call our custom design center today!
Custom Design Center: (855) 343-3667

2 Bedroom granny Flat with merbau deck
Freistehendes, Mittelgroßes Modernes Gästehaus in Sydney
Freistehendes, Mittelgroßes Modernes Gästehaus in Sydney
Graues Gartenhaus Ideen und Design
1
