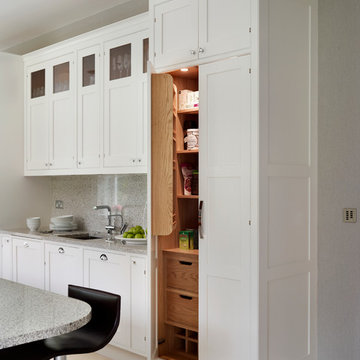Graue Küchen Ideen und Design
Suche verfeinern:
Budget
Sortieren nach:Heute beliebt
1 – 20 von 113 Fotos

delivering exquisite Kitchens for our discerning clients not only we at HOMEREDI bring you our many years of Renovation Expertise but we also extend our Full Contractor’s Discounted Pricing for the purchase of your Cabinets, Tiles, Counter-tops as well as all desired Fixtures.

A unique blend of visual, textural and practical design has come together to create this bright and enjoyable Clonfarf kitchen.
Working with the owners interior designer, Anita Mitchell, we decided to take inspiration from the spectacular view and make it a key feature of the design using a variety of finishes and textures to add visual interest to the space and work with the natural light. Photos by Eliot Cohen

Photographed by Donald Grant
Große Klassische Küche mit Elektrogeräten mit Frontblende, Schrankfronten mit vertiefter Füllung, grauen Schränken, Marmor-Arbeitsplatte, Kücheninsel, Unterbauwaschbecken, Küchenrückwand in Grau, weißem Boden und Mauersteinen in New York
Große Klassische Küche mit Elektrogeräten mit Frontblende, Schrankfronten mit vertiefter Füllung, grauen Schränken, Marmor-Arbeitsplatte, Kücheninsel, Unterbauwaschbecken, Küchenrückwand in Grau, weißem Boden und Mauersteinen in New York
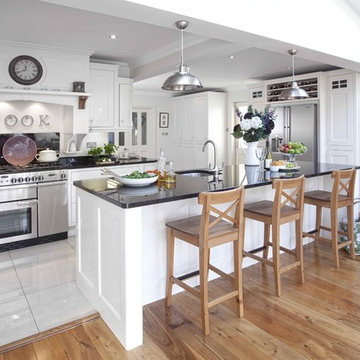
A beautiful hand made full inframe or face frame inset kitchen made from solid wood and hand painted in Farrow & Ball 'Almost White.'
The painted finish is complimented by the walnut detailing inside the cabinets, on the corbels over the range cooker, and on the wine rack over the American fridge freezer.
A timeless painted kitchen from Noel Dempsey.

Transitional White Kitchen
Mittelgroße Klassische Wohnküche in U-Form mit Küchengeräten aus Edelstahl, Schrankfronten mit vertiefter Füllung, weißen Schränken, Speckstein-Arbeitsplatte, Landhausspüle, bunter Rückwand, Rückwand aus Glasfliesen, Porzellan-Bodenfliesen, beigem Boden, Kücheninsel und grüner Arbeitsplatte in Atlanta
Mittelgroße Klassische Wohnküche in U-Form mit Küchengeräten aus Edelstahl, Schrankfronten mit vertiefter Füllung, weißen Schränken, Speckstein-Arbeitsplatte, Landhausspüle, bunter Rückwand, Rückwand aus Glasfliesen, Porzellan-Bodenfliesen, beigem Boden, Kücheninsel und grüner Arbeitsplatte in Atlanta
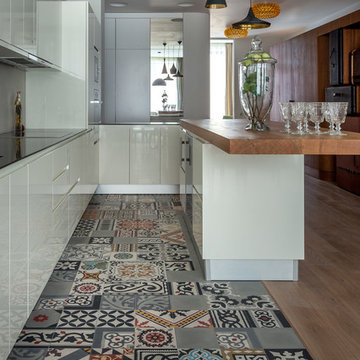
karo Avan Dadaev
Mittelgroße Moderne Wohnküche in U-Form mit flächenbündigen Schrankfronten, Arbeitsplatte aus Holz und beigen Schränken in Moskau
Mittelgroße Moderne Wohnküche in U-Form mit flächenbündigen Schrankfronten, Arbeitsplatte aus Holz und beigen Schränken in Moskau

Fotografía: masfotogenica fotografia
Einzeilige, Kleine Stilmix Küche ohne Insel mit Unterbauwaschbecken, flächenbündigen Schrankfronten, weißen Schränken, Küchenrückwand in Weiß, Küchengeräten aus Edelstahl, Schieferboden und Mineralwerkstoff-Arbeitsplatte in Malaga
Einzeilige, Kleine Stilmix Küche ohne Insel mit Unterbauwaschbecken, flächenbündigen Schrankfronten, weißen Schränken, Küchenrückwand in Weiß, Küchengeräten aus Edelstahl, Schieferboden und Mineralwerkstoff-Arbeitsplatte in Malaga
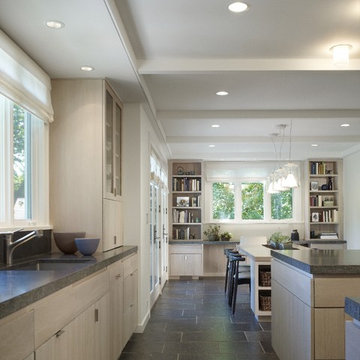
Steve Hall - Hedrich Blessing Photographer
Moderne Küche mit flächenbündigen Schrankfronten in Chicago
Moderne Küche mit flächenbündigen Schrankfronten in Chicago
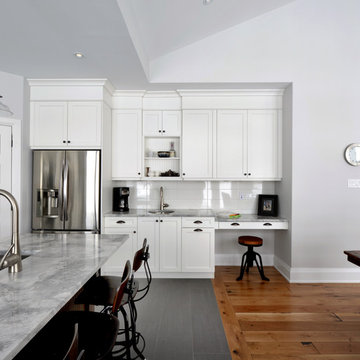
designed by Heather Stevens
Moderne Küche mit Küchengeräten aus Edelstahl, Granit-Arbeitsplatte, Schrankfronten im Shaker-Stil, weißen Schränken und Küchenrückwand in Weiß in Ottawa
Moderne Küche mit Küchengeräten aus Edelstahl, Granit-Arbeitsplatte, Schrankfronten im Shaker-Stil, weißen Schränken und Küchenrückwand in Weiß in Ottawa

Eat-in with room for five at the chef's counter! Imagine the conversation as guests gather around the kitchen island.
Uttermost backed white, wood trimmed barstools bring luxury seating to this warm kitchen.
Photography by Victor Bernard

Landhaus Küche in U-Form mit Landhausspüle, Schrankfronten im Shaker-Stil, blauen Schränken, Arbeitsplatte aus Holz, Küchengeräten aus Edelstahl, Kücheninsel und beigem Boden in Surrey
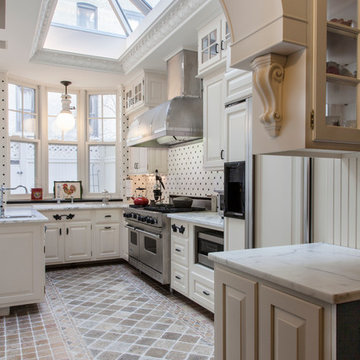
Geschlossene Klassische Küche in U-Form mit profilierten Schrankfronten, Küchenrückwand in Weiß und Elektrogeräten mit Frontblende in New York
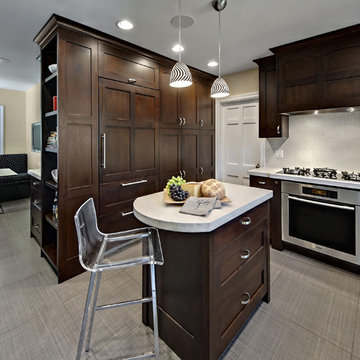
Ehlan Creative Communications
Mittelgroße Moderne Wohnküche mit Schrankfronten mit vertiefter Füllung, dunklen Holzschränken, Küchenrückwand in Weiß und Elektrogeräten mit Frontblende in Minneapolis
Mittelgroße Moderne Wohnküche mit Schrankfronten mit vertiefter Füllung, dunklen Holzschränken, Küchenrückwand in Weiß und Elektrogeräten mit Frontblende in Minneapolis
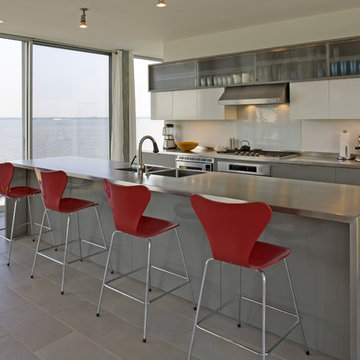
Zweizeilige Moderne Küchenbar mit Edelstahl-Arbeitsplatte, grauen Schränken, integriertem Waschbecken, Glasrückwand, flächenbündigen Schrankfronten, Küchenrückwand in Weiß und Küchengeräten aus Edelstahl in Baltimore
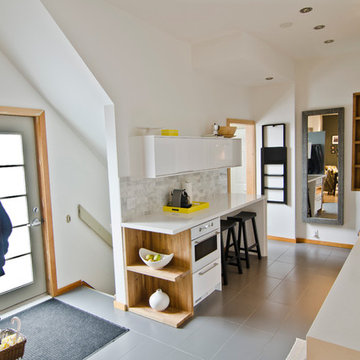
TS KITCHEN PROJECTS
Moderne Küchenbar mit flächenbündigen Schrankfronten und weißen Schränken in Toronto
Moderne Küchenbar mit flächenbündigen Schrankfronten und weißen Schränken in Toronto

This small penthouse apartment was given a wonderful nook space by creating a half moon glass bar height table perched above the cooktop island, supported with standoffs and a custom 'cigarette' base of wenge veneer. Custom swivel barstools with nickel footrests top off the fabulous spot, with swarovski crystal pendants creating both light and a bit of glamour above.
Photo: JIm Doyle
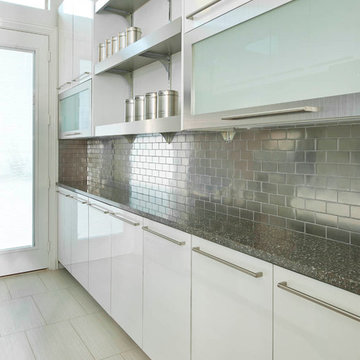
Dan Piassick
Moderne Küche mit Quarzwerkstein-Arbeitsplatte, Küchenrückwand in Metallic, Rückwand aus Metallfliesen und flächenbündigen Schrankfronten in Dallas
Moderne Küche mit Quarzwerkstein-Arbeitsplatte, Küchenrückwand in Metallic, Rückwand aus Metallfliesen und flächenbündigen Schrankfronten in Dallas

CCI Renovations/North Vancouver/Photos - Ema Peter
Featured on the cover of the June/July 2012 issue of Homes and Living magazine this interpretation of mid century modern architecture wow's you from every angle. The name of the home was coined "L'Orange" from the homeowners love of the colour orange and the ingenious ways it has been integrated into the design.
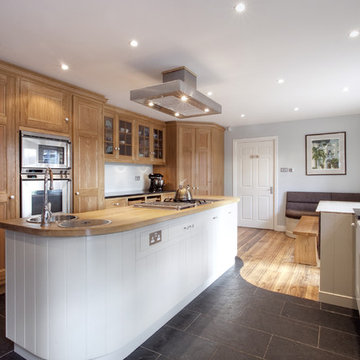
Mix of generations, styles and envies, welcome to a busy family home!
For the parents' delight, we created a chef's kitchen out of solid oak and painted in a period style.
For the young generation coming up through the house, we ensured the traditional was mixed with up to date technology.
For everyone to come together in this new space, the open plan kitchen was also designed to host the family dining room.
Graue Küchen Ideen und Design
1
