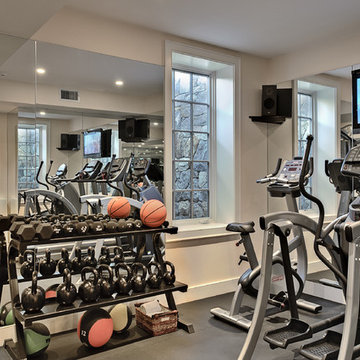Klassischer Fitnessraum mit grauem Boden Ideen und Design
Suche verfeinern:
Budget
Sortieren nach:Heute beliebt
1 – 20 von 239 Fotos
1 von 3
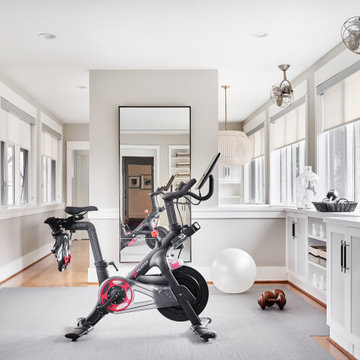
Modern home Gym in gray black and white
Klassischer Fitnessraum mit grauem Boden in Dallas
Klassischer Fitnessraum mit grauem Boden in Dallas
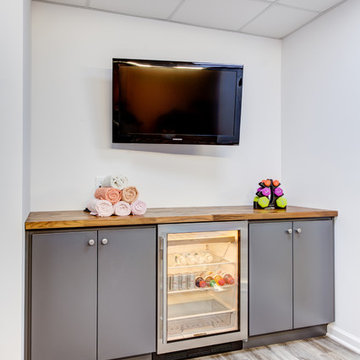
This mini fridge is perfect to keep your drinks cold as you workout and a flatscreen to watch TV as you get your workout in is always important. These countertops are custom and the wood looks stunning on the colored cabinets.
Peloton, StarMark Cabinetry, Kitchen Intuitions and GlassCrafters Inc..
Chris Veith Photography
Kim Platt, Designer

Multifunktionaler Klassischer Fitnessraum mit beiger Wandfarbe, hellem Holzboden und grauem Boden in London
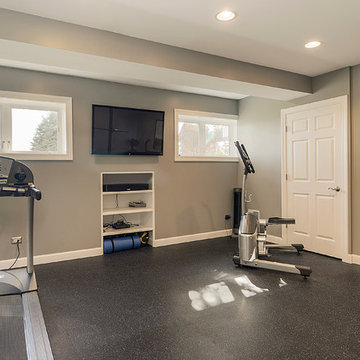
Portraits of Home by Rachael Ormond
Mittelgroßer Klassischer Kraftraum mit grauer Wandfarbe und grauem Boden in Nashville
Mittelgroßer Klassischer Kraftraum mit grauer Wandfarbe und grauem Boden in Nashville

Home Gym with cabinet drop zone, floor to ceiling mirrors, tvs, and sauna
Mittelgroßer Klassischer Kraftraum mit grauer Wandfarbe, Korkboden und grauem Boden in Denver
Mittelgroßer Klassischer Kraftraum mit grauer Wandfarbe, Korkboden und grauem Boden in Denver

Großer Klassischer Kraftraum mit weißer Wandfarbe, Teppichboden und grauem Boden in Austin

Klassischer Fitnessraum mit Indoor-Sportplatz, grauer Wandfarbe, dunklem Holzboden und grauem Boden in Minneapolis

Modern Landscape Design, Indianapolis, Butler-Tarkington Neighborhood - Hara Design LLC (designer) - Christopher Short, Derek Mills, Paul Reynolds, Architects, HAUS Architecture + WERK | Building Modern - Construction Managers - Architect Custom Builders
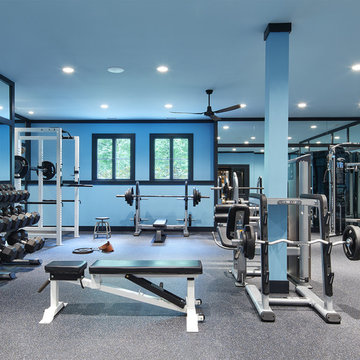
Builder: John Kraemer & Sons | Architect: Murphy & Co . Design | Interiors: Twist Interior Design | Landscaping: TOPO | Photographer: Corey Gaffer
Geräumiger Klassischer Kraftraum mit blauer Wandfarbe und grauem Boden in Minneapolis
Geräumiger Klassischer Kraftraum mit blauer Wandfarbe und grauem Boden in Minneapolis
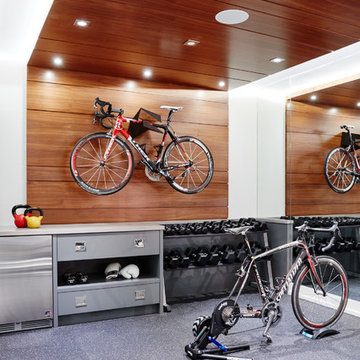
Multifunktionaler Klassischer Fitnessraum mit weißer Wandfarbe und grauem Boden in Toronto
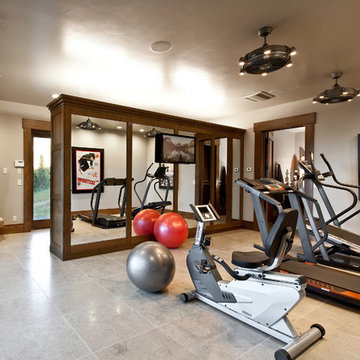
Klassischer Fitnessraum mit beiger Wandfarbe und grauem Boden in Salt Lake City
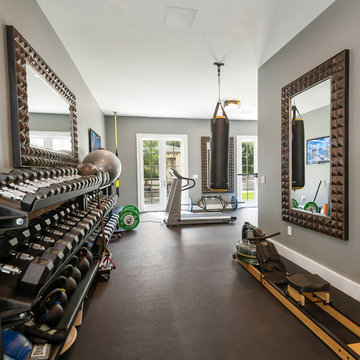
Multifunktionaler, Großer Klassischer Fitnessraum mit grauer Wandfarbe und grauem Boden in San Diego

Mittelgroßer Klassischer Fitnessraum mit beiger Wandfarbe, Vinylboden und grauem Boden in Sonstige

This is an amazing in-door gym with 2 Pro Dunk Platinum systems on each end making a full court. This is going to allow for a great experience for the members of the gym! This is a Pro Dunk Platinum Basketball System that was purchased in February of 2013. It was installed on a 50 ft wide by a 94 ft deep playing area in O Fallon, MO. If you would like to look all of Wallace G's photos navigate to: http://www.produnkhoops.com/photos/albums/wallace-50x94-pro-dunk-platinum-basketball-system-19
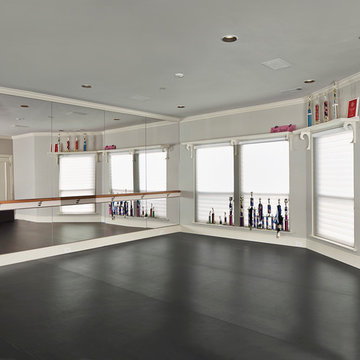
Once a fun game room, now this is a full size dance studio, with mirrors, balance bar, and rubberized Harlequin Studio dance flooring (over a double under-layment of plywood).
Photo by Ken Vaughn Photography
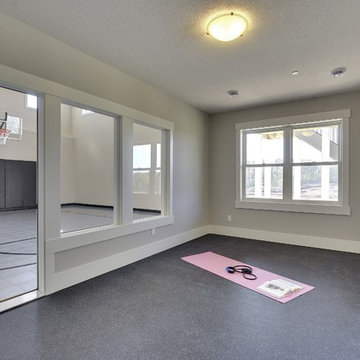
Spacecrafting
Großer, Multifunktionaler Klassischer Fitnessraum mit grauer Wandfarbe, Teppichboden und grauem Boden in Minneapolis
Großer, Multifunktionaler Klassischer Fitnessraum mit grauer Wandfarbe, Teppichboden und grauem Boden in Minneapolis

Multifunktionaler, Mittelgroßer Klassischer Fitnessraum mit grauer Wandfarbe, Betonboden und grauem Boden in St. Louis
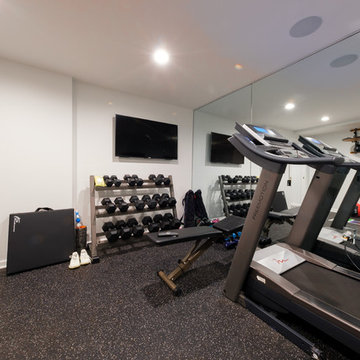
In the basement, we installed a new home gym, with a rubber floor and full-length wall mirrors. We also installed new carpeting throughout the basement and painted.
We gutted and renovated this entire modern Colonial home in Bala Cynwyd, PA. Introduced to the homeowners through the wife’s parents, we updated and expanded the home to create modern, clean spaces for the family. Highlights include converting the attic into completely new third floor bedrooms and a bathroom; a light and bright gray and white kitchen featuring a large island, white quartzite counters and Viking stove and range; a light and airy master bath with a walk-in shower and soaking tub; and a new exercise room in the basement.
Rudloff Custom Builders has won Best of Houzz for Customer Service in 2014, 2015 2016, 2017 and 2019. We also were voted Best of Design in 2016, 2017, 2018, 2019 which only 2% of professionals receive. Rudloff Custom Builders has been featured on Houzz in their Kitchen of the Week, What to Know About Using Reclaimed Wood in the Kitchen as well as included in their Bathroom WorkBook article. We are a full service, certified remodeling company that covers all of the Philadelphia suburban area. This business, like most others, developed from a friendship of young entrepreneurs who wanted to make a difference in their clients’ lives, one household at a time. This relationship between partners is much more than a friendship. Edward and Stephen Rudloff are brothers who have renovated and built custom homes together paying close attention to detail. They are carpenters by trade and understand concept and execution. Rudloff Custom Builders will provide services for you with the highest level of professionalism, quality, detail, punctuality and craftsmanship, every step of the way along our journey together.
Specializing in residential construction allows us to connect with our clients early in the design phase to ensure that every detail is captured as you imagined. One stop shopping is essentially what you will receive with Rudloff Custom Builders from design of your project to the construction of your dreams, executed by on-site project managers and skilled craftsmen. Our concept: envision our client’s ideas and make them a reality. Our mission: CREATING LIFETIME RELATIONSHIPS BUILT ON TRUST AND INTEGRITY.
Photo Credit: JMB Photoworks

This basement remodel includes an area for excercise machines tucked away in the corner.
Multifunktionaler, Mittelgroßer Klassischer Fitnessraum mit weißer Wandfarbe, Teppichboden und grauem Boden in Boston
Multifunktionaler, Mittelgroßer Klassischer Fitnessraum mit weißer Wandfarbe, Teppichboden und grauem Boden in Boston
Klassischer Fitnessraum mit grauem Boden Ideen und Design
1
