Klassische Badezimmer mit Bambusparkett Ideen und Design
Suche verfeinern:
Budget
Sortieren nach:Heute beliebt
1 – 20 von 72 Fotos
1 von 3
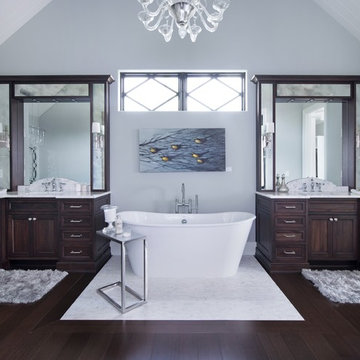
Glamorous Master Bath with his and hers vanities in Lyptus wood with marble countertops, custom designed linen cabinets and mirror fronted makeup area.
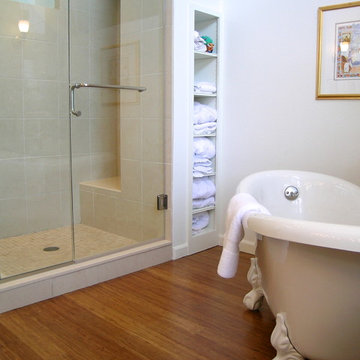
The function of a large, modern, two person shower with framless glass surround is a countertpoint and compliment to the vintage freestanding bath tub in this older Boulder home.
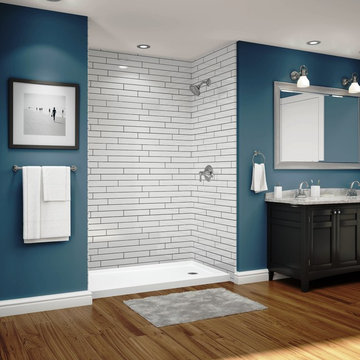
Klassisches Badezimmer mit profilierten Schrankfronten, dunklen Holzschränken, offener Dusche, blauer Wandfarbe, Bambusparkett, Einbauwaschbecken und offener Dusche in Milwaukee
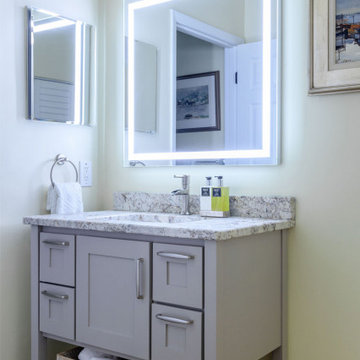
Guest Bath custom vanity with LED Mirror
Kleines Klassisches Duschbad mit Schrankfronten im Shaker-Stil, grauen Schränken, Einbaubadewanne, Duschbadewanne, Toilette mit Aufsatzspülkasten, weißen Fliesen, Keramikfliesen, gelber Wandfarbe, Bambusparkett, Unterbauwaschbecken, Granit-Waschbecken/Waschtisch, braunem Boden, Schiebetür-Duschabtrennung, beiger Waschtischplatte, Einzelwaschbecken und freistehendem Waschtisch in Atlanta
Kleines Klassisches Duschbad mit Schrankfronten im Shaker-Stil, grauen Schränken, Einbaubadewanne, Duschbadewanne, Toilette mit Aufsatzspülkasten, weißen Fliesen, Keramikfliesen, gelber Wandfarbe, Bambusparkett, Unterbauwaschbecken, Granit-Waschbecken/Waschtisch, braunem Boden, Schiebetür-Duschabtrennung, beiger Waschtischplatte, Einzelwaschbecken und freistehendem Waschtisch in Atlanta
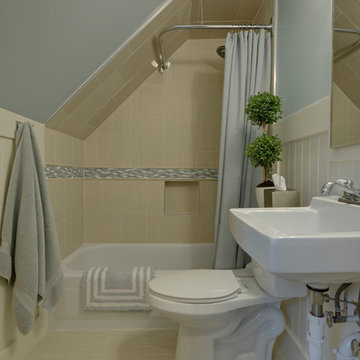
Lake Cottage Bathroom: Clean & Simple
White wainscoting against pale teal walls.
Kleines Klassisches Duschbad mit Badewanne in Nische, Wandtoilette mit Spülkasten, beigen Fliesen, Keramikfliesen, weißen Schränken, Duschnische, grauer Wandfarbe, Bambusparkett, Wandwaschbecken, beigem Boden, Duschvorhang-Duschabtrennung und weißer Waschtischplatte in Phoenix
Kleines Klassisches Duschbad mit Badewanne in Nische, Wandtoilette mit Spülkasten, beigen Fliesen, Keramikfliesen, weißen Schränken, Duschnische, grauer Wandfarbe, Bambusparkett, Wandwaschbecken, beigem Boden, Duschvorhang-Duschabtrennung und weißer Waschtischplatte in Phoenix
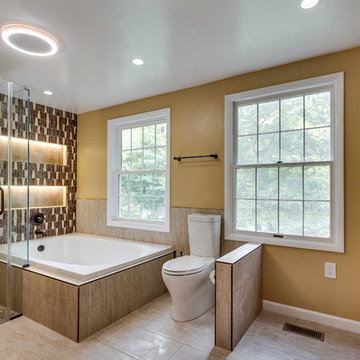
www.elliephoto.com
Großes Klassisches Badezimmer En Suite mit profilierten Schrankfronten, hellbraunen Holzschränken, Eckbadewanne, Eckdusche, Wandtoilette mit Spülkasten, beigen Fliesen, braunen Fliesen, Keramikfliesen, beiger Wandfarbe, Bambusparkett, Unterbauwaschbecken und Granit-Waschbecken/Waschtisch in Washington, D.C.
Großes Klassisches Badezimmer En Suite mit profilierten Schrankfronten, hellbraunen Holzschränken, Eckbadewanne, Eckdusche, Wandtoilette mit Spülkasten, beigen Fliesen, braunen Fliesen, Keramikfliesen, beiger Wandfarbe, Bambusparkett, Unterbauwaschbecken und Granit-Waschbecken/Waschtisch in Washington, D.C.
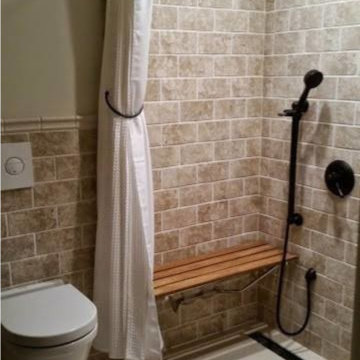
Kleines Klassisches Duschbad mit beigen Fliesen, bodengleicher Dusche, Wandtoilette, Steinfliesen, beiger Wandfarbe, Bambusparkett, beigem Boden und Duschvorhang-Duschabtrennung
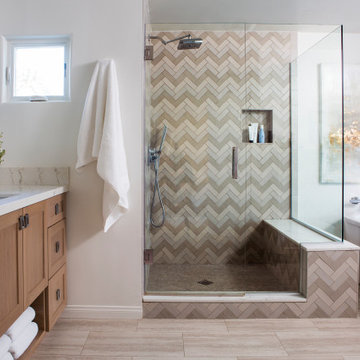
Klassisches Badezimmer En Suite mit Schrankfronten im Shaker-Stil, hellbraunen Holzschränken, freistehender Badewanne, Duschnische, beigen Fliesen, grauen Fliesen, weißen Fliesen, weißer Wandfarbe, Bambusparkett, Unterbauwaschbecken, Marmor-Waschbecken/Waschtisch, braunem Boden, Falttür-Duschabtrennung, bunter Waschtischplatte, Duschbank, Doppelwaschbecken und schwebendem Waschtisch in Los Angeles
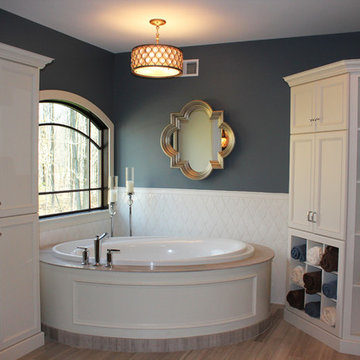
Großes Klassisches Badezimmer En Suite mit Schrankfronten mit vertiefter Füllung, weißen Schränken, Eckbadewanne, Steinplatten, blauer Wandfarbe, Unterbauwaschbecken, Mineralwerkstoff-Waschtisch und Bambusparkett in Sonstige
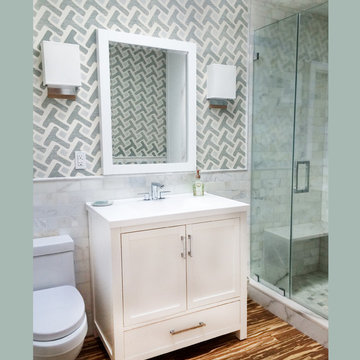
Bamboo Flooring with printed grasscloth
Kleines Klassisches Duschbad mit verzierten Schränken, weißen Schränken, Duschnische, grauen Fliesen, weißen Fliesen, Steinfliesen, bunten Wänden, integriertem Waschbecken, Mineralwerkstoff-Waschtisch, Falttür-Duschabtrennung und Bambusparkett in New York
Kleines Klassisches Duschbad mit verzierten Schränken, weißen Schränken, Duschnische, grauen Fliesen, weißen Fliesen, Steinfliesen, bunten Wänden, integriertem Waschbecken, Mineralwerkstoff-Waschtisch, Falttür-Duschabtrennung und Bambusparkett in New York
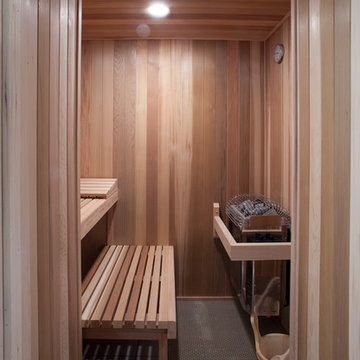
Mittelgroße Klassische Sauna mit brauner Wandfarbe und Bambusparkett in Dallas
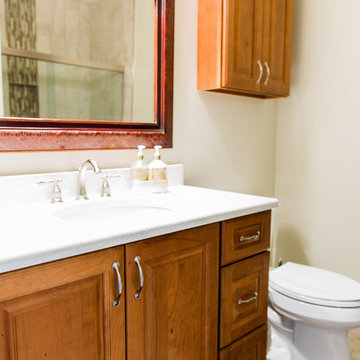
Mittelgroßes Klassisches Badezimmer mit profilierten Schrankfronten, hellbraunen Holzschränken, Duschnische, Wandtoilette mit Spülkasten, farbigen Fliesen, Porzellanfliesen, beiger Wandfarbe, Bambusparkett, Unterbauwaschbecken, Quarzwerkstein-Waschtisch, braunem Boden und Schiebetür-Duschabtrennung in Seattle
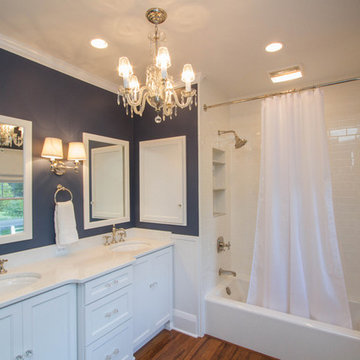
Photography By K
Großes Klassisches Kinderbad mit profilierten Schrankfronten, weißen Schränken, Badewanne in Nische, Duschbadewanne, Wandtoilette mit Spülkasten, weißen Fliesen, Keramikfliesen, blauer Wandfarbe, Bambusparkett, Unterbauwaschbecken, Granit-Waschbecken/Waschtisch, braunem Boden und Duschvorhang-Duschabtrennung in Sonstige
Großes Klassisches Kinderbad mit profilierten Schrankfronten, weißen Schränken, Badewanne in Nische, Duschbadewanne, Wandtoilette mit Spülkasten, weißen Fliesen, Keramikfliesen, blauer Wandfarbe, Bambusparkett, Unterbauwaschbecken, Granit-Waschbecken/Waschtisch, braunem Boden und Duschvorhang-Duschabtrennung in Sonstige
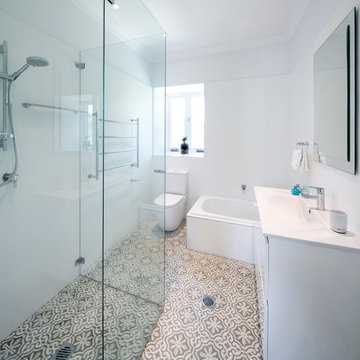
The kitchen and dining room are part of a larger renovation and extension that saw the rear of this home transformed from a small, dark, many-roomed space into a large, bright, open-plan family haven. With a goal to re-invent the home to better suit the needs of the owners, the designer needed to consider making alterations to many rooms in the home including two bathrooms, a laundry, outdoor pergola and a section of hallway.
This was a large job with many facets to oversee and consider but, in Nouvelle’s favour was the fact that the company oversaw all aspects of the project including design, construction and project management. This meant all members of the team were in the communication loop which helped the project run smoothly.
To keep the rear of the home light and bright, the designer choose a warm white finish for the cabinets and benchtop which was highlighted by the bright turquoise tiled splashback. The rear wall was moved outwards and given a bay window shape to create a larger space with expanses of glass to the doors and walls which invite the natural light into the home and make indoor/outdoor entertaining so easy.
The laundry is a clever conversion of an existing outhouse and has given the structure a new lease on life. Stripped bare and re-fitted, the outhouse has been re-purposed to keep the historical exterior while provide a modern, functional interior. A new pergola adjacent to the laundry makes the perfect outside entertaining area and can be used almost year-round.
Inside the house, two bathrooms were renovated utilising the same funky floor tile with its modern, matte finish. Clever design means both bathrooms, although compact, are practical inclusions which help this family during the busy morning rush. In considering the renovation as a whole, it was determined necessary to reconfigure the hallway adjacent to the downstairs bathroom to create a new traffic flow through to the kitchen from the front door and enable a more practical kitchen design to be created.
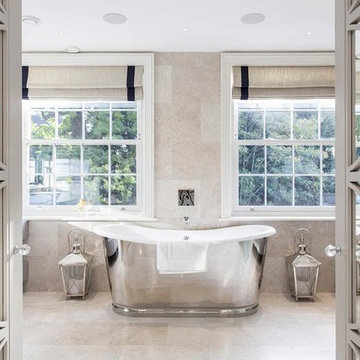
Klassisches Duschbad mit offenen Schränken, freistehender Badewanne, beigen Fliesen, beiger Wandfarbe und Bambusparkett in London
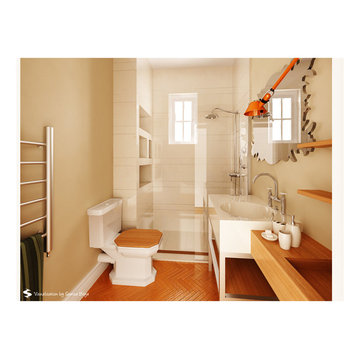
www.fullserviceusa.com
We can finance your kitchen with 18 month NO INTEREST
Call us to make an appointment at 3052444999
Mittelgroßes Klassisches Duschbad mit Duschnische, Wandtoilette mit Spülkasten, weißen Fliesen, Porzellanfliesen, brauner Wandfarbe, Bambusparkett, Waschtischkonsole und Mineralwerkstoff-Waschtisch in Miami
Mittelgroßes Klassisches Duschbad mit Duschnische, Wandtoilette mit Spülkasten, weißen Fliesen, Porzellanfliesen, brauner Wandfarbe, Bambusparkett, Waschtischkonsole und Mineralwerkstoff-Waschtisch in Miami
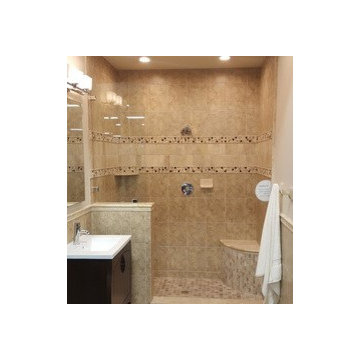
Mittelgroßes Klassisches Badezimmer En Suite mit verzierten Schränken, dunklen Holzschränken, offener Dusche, Toilette mit Aufsatzspülkasten, beigen Fliesen, Keramikfliesen, grauer Wandfarbe, Bambusparkett, Waschtischkonsole, gefliestem Waschtisch, beigem Boden und offener Dusche in Orlando
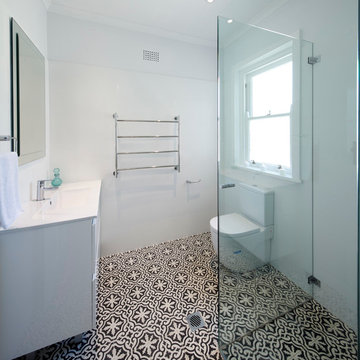
The kitchen and dining room are part of a larger renovation and extension that saw the rear of this home transformed from a small, dark, many-roomed space into a large, bright, open-plan family haven. With a goal to re-invent the home to better suit the needs of the owners, the designer needed to consider making alterations to many rooms in the home including two bathrooms, a laundry, outdoor pergola and a section of hallway.
This was a large job with many facets to oversee and consider but, in Nouvelle’s favour was the fact that the company oversaw all aspects of the project including design, construction and project management. This meant all members of the team were in the communication loop which helped the project run smoothly.
To keep the rear of the home light and bright, the designer choose a warm white finish for the cabinets and benchtop which was highlighted by the bright turquoise tiled splashback. The rear wall was moved outwards and given a bay window shape to create a larger space with expanses of glass to the doors and walls which invite the natural light into the home and make indoor/outdoor entertaining so easy.
The laundry is a clever conversion of an existing outhouse and has given the structure a new lease on life. Stripped bare and re-fitted, the outhouse has been re-purposed to keep the historical exterior while provide a modern, functional interior. A new pergola adjacent to the laundry makes the perfect outside entertaining area and can be used almost year-round.
Inside the house, two bathrooms were renovated utilising the same funky floor tile with its modern, matte finish. Clever design means both bathrooms, although compact, are practical inclusions which help this family during the busy morning rush. In considering the renovation as a whole, it was determined necessary to reconfigure the hallway adjacent to the downstairs bathroom to create a new traffic flow through to the kitchen from the front door and enable a more practical kitchen design to be created.
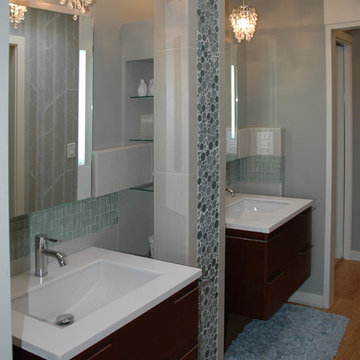
Bozurka Pejcic-Morrison
Kleines Klassisches Badezimmer En Suite mit flächenbündigen Schrankfronten, dunklen Holzschränken, Badewanne in Nische, Duschnische, Toilette mit Aufsatzspülkasten, blauen Fliesen, Glasfliesen, grauer Wandfarbe, Bambusparkett, Wandwaschbecken und Quarzit-Waschtisch in Seattle
Kleines Klassisches Badezimmer En Suite mit flächenbündigen Schrankfronten, dunklen Holzschränken, Badewanne in Nische, Duschnische, Toilette mit Aufsatzspülkasten, blauen Fliesen, Glasfliesen, grauer Wandfarbe, Bambusparkett, Wandwaschbecken und Quarzit-Waschtisch in Seattle
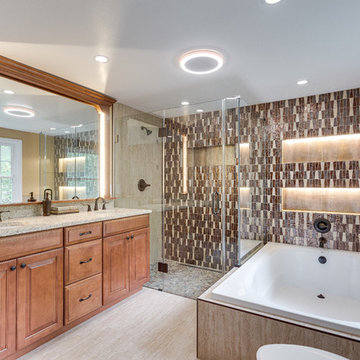
www.elliephoto.com
Großes Klassisches Badezimmer En Suite mit profilierten Schrankfronten, hellbraunen Holzschränken, Eckbadewanne, Eckdusche, Wandtoilette mit Spülkasten, beigen Fliesen, braunen Fliesen, Keramikfliesen, beiger Wandfarbe, Bambusparkett, Unterbauwaschbecken und Granit-Waschbecken/Waschtisch in Washington, D.C.
Großes Klassisches Badezimmer En Suite mit profilierten Schrankfronten, hellbraunen Holzschränken, Eckbadewanne, Eckdusche, Wandtoilette mit Spülkasten, beigen Fliesen, braunen Fliesen, Keramikfliesen, beiger Wandfarbe, Bambusparkett, Unterbauwaschbecken und Granit-Waschbecken/Waschtisch in Washington, D.C.
Klassische Badezimmer mit Bambusparkett Ideen und Design
1