Gehobene Küchen Ideen und Design
Suche verfeinern:
Budget
Sortieren nach:Heute beliebt
1 – 20 von 39 Fotos
1 von 4

A custom marble topped island. This design was a collaboration between the architect and the custom cabinet maker
Mittelgroße Klassische Wohnküche in L-Form mit weißen Schränken, Marmor-Arbeitsplatte, Küchengeräten aus Edelstahl, Küchenrückwand in Weiß, Rückwand aus Keramikfliesen, braunem Holzboden, Kücheninsel, Landhausspüle und Schrankfronten im Shaker-Stil in San Francisco
Mittelgroße Klassische Wohnküche in L-Form mit weißen Schränken, Marmor-Arbeitsplatte, Küchengeräten aus Edelstahl, Küchenrückwand in Weiß, Rückwand aus Keramikfliesen, braunem Holzboden, Kücheninsel, Landhausspüle und Schrankfronten im Shaker-Stil in San Francisco
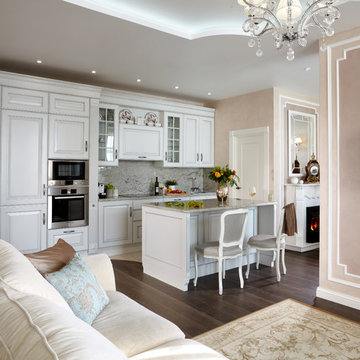
Алена Чекалина
Große, Offene, Einzeilige Klassische Küche mit Granit-Arbeitsplatte und Kücheninsel in Moskau
Große, Offene, Einzeilige Klassische Küche mit Granit-Arbeitsplatte und Kücheninsel in Moskau

Photo by: Leonid Furmansky
Kleine Klassische Küche in L-Form mit Unterbauwaschbecken, Speckstein-Arbeitsplatte, Küchenrückwand in Weiß, Rückwand aus Metrofliesen, Küchengeräten aus Edelstahl, braunem Holzboden, Kücheninsel, Schrankfronten im Shaker-Stil, blauen Schränken und orangem Boden in Austin
Kleine Klassische Küche in L-Form mit Unterbauwaschbecken, Speckstein-Arbeitsplatte, Küchenrückwand in Weiß, Rückwand aus Metrofliesen, Küchengeräten aus Edelstahl, braunem Holzboden, Kücheninsel, Schrankfronten im Shaker-Stil, blauen Schränken und orangem Boden in Austin
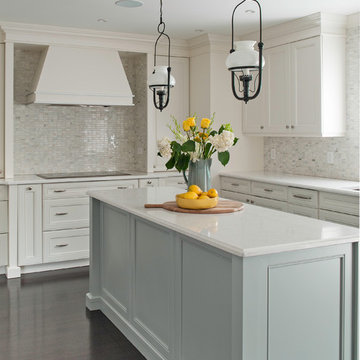
Leona Mozes Photography for Judi Fried Interiors
Mittelgroße Klassische Küche mit Kassettenfronten, Rückwand aus Mosaikfliesen, dunklem Holzboden, Kücheninsel, Unterbauwaschbecken, grauen Schränken und Elektrogeräten mit Frontblende in Montreal
Mittelgroße Klassische Küche mit Kassettenfronten, Rückwand aus Mosaikfliesen, dunklem Holzboden, Kücheninsel, Unterbauwaschbecken, grauen Schränken und Elektrogeräten mit Frontblende in Montreal

This open plan kitchen features a stunning granite worktop which is matched with a tall splashback, creating a timeless elegant look. Wooden painted cabinets provide maximum storage and the classic kitchen is laid out to be both functional and comfortable. The extractor fan, integrated into the ceiling, together with fully integrated appliances, add the contemporary touch to this elegant, classical style of kitchen.
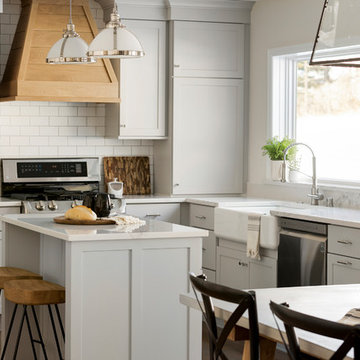
Spacecrafting / Architectural Photography
Mittelgroße Landhaus Wohnküche in L-Form mit Landhausspüle, Schrankfronten im Shaker-Stil, grauen Schränken, Quarzwerkstein-Arbeitsplatte, Küchenrückwand in Weiß, Rückwand aus Metrofliesen, Küchengeräten aus Edelstahl, braunem Holzboden, Kücheninsel und weißer Arbeitsplatte in Minneapolis
Mittelgroße Landhaus Wohnküche in L-Form mit Landhausspüle, Schrankfronten im Shaker-Stil, grauen Schränken, Quarzwerkstein-Arbeitsplatte, Küchenrückwand in Weiß, Rückwand aus Metrofliesen, Küchengeräten aus Edelstahl, braunem Holzboden, Kücheninsel und weißer Arbeitsplatte in Minneapolis

Two custom-built moveable islands create flexible counter space in this long but relatively narrow kitchen. New walnut lower cabinets were meticulously matched to the uppers to create a seamless update consistent with the period architectural style of this 1908 Portland foursquare style home. Photo by Photo Art Portraits.
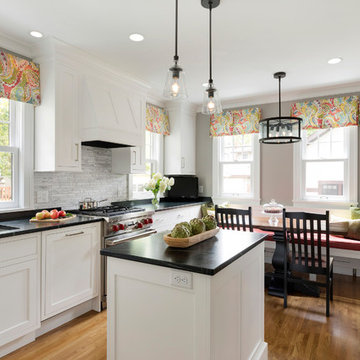
Traditional kitchen with built in breakfast bench in St. Paul Minnesota.
Photo by Spacecrafting Photography
Klassische Wohnküche mit Unterbauwaschbecken, Schrankfronten im Shaker-Stil, weißen Schränken, Küchenrückwand in Grau, Küchengeräten aus Edelstahl, hellem Holzboden, Kücheninsel und schwarzer Arbeitsplatte in Minneapolis
Klassische Wohnküche mit Unterbauwaschbecken, Schrankfronten im Shaker-Stil, weißen Schränken, Küchenrückwand in Grau, Küchengeräten aus Edelstahl, hellem Holzboden, Kücheninsel und schwarzer Arbeitsplatte in Minneapolis
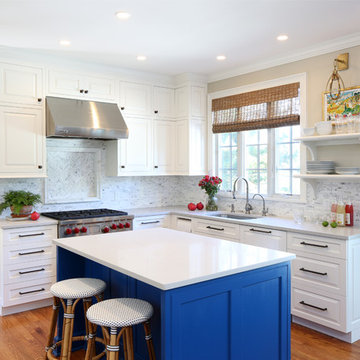
The home owner’s of this 90’s home came to us looking for an updated kitchen design and furniture for the family room, living room, dining room and study. What they got was an overall tweaking of the entire first floor. Small changes to the architecture and trim details made a large impact on the overall feel of the individual spaces in an open floorplan space. We then layered on all new lighting, wall and window treatments, furniture, accessories and art to create a warm and beautiful home for a young, growing family.Photo by Tom Grimes

This vibrant, Craftsman-style kitchen features an island with a built-in microwave, Quartz countertops, and a custom subway tile backsplash.
Geschlossene, Große Rustikale Küche mit Landhausspüle, Schrankfronten im Shaker-Stil, gelben Schränken, Quarzwerkstein-Arbeitsplatte, Rückwand aus Metrofliesen, Küchengeräten aus Edelstahl, Kücheninsel, grauer Arbeitsplatte, Küchenrückwand in Weiß und hellem Holzboden in Portland
Geschlossene, Große Rustikale Küche mit Landhausspüle, Schrankfronten im Shaker-Stil, gelben Schränken, Quarzwerkstein-Arbeitsplatte, Rückwand aus Metrofliesen, Küchengeräten aus Edelstahl, Kücheninsel, grauer Arbeitsplatte, Küchenrückwand in Weiß und hellem Holzboden in Portland

Our goal on this project was to create a live-able and open feeling space in a 690 square foot modern farmhouse. We planned for an open feeling space by installing tall windows and doors, utilizing pocket doors and building a vaulted ceiling. An efficient layout with hidden kitchen appliances and a concealed laundry space, built in tv and work desk, carefully selected furniture pieces and a bright and white colour palette combine to make this tiny house feel like a home. We achieved our goal of building a functionally beautiful space where we comfortably host a few friends and spend time together as a family.
John McManus

KuDa Photography
Complete kitchen remodel in a Craftsman style with very rich wood tones and clean painted upper cabinets. White Caesarstone countertops add a lot of light to the space as well as the new back door leading to the back yard.
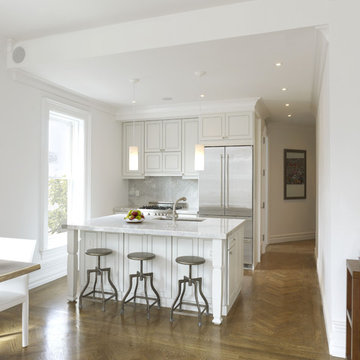
Natural quartz countertops and backsplash.
Zweizeilige, Kleine Moderne Küche mit Küchengeräten aus Edelstahl, Unterbauwaschbecken, Schrankfronten mit vertiefter Füllung, weißen Schränken, Quarzit-Arbeitsplatte, Rückwand aus Stein, Kücheninsel, braunem Holzboden, Küchenrückwand in Grau und braunem Boden in New York
Zweizeilige, Kleine Moderne Küche mit Küchengeräten aus Edelstahl, Unterbauwaschbecken, Schrankfronten mit vertiefter Füllung, weißen Schränken, Quarzit-Arbeitsplatte, Rückwand aus Stein, Kücheninsel, braunem Holzboden, Küchenrückwand in Grau und braunem Boden in New York
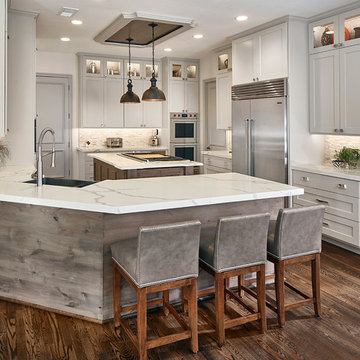
We opened up the kitchen by removing a wall right of the fridge and remove the bar wall above the sink. A place that was not user-friendly to begin with.
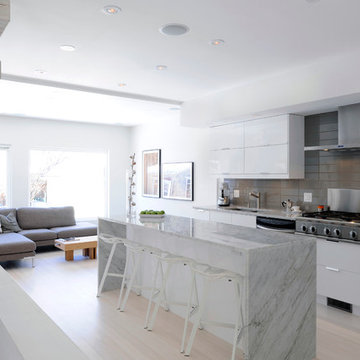
This beautiful 1940's Bungalow was consciously renovated to respect the architectural style of the neighborhood. This harmonious kitchen renovation was featured in The Ottawa Magazine: Modern Love - Interior Design Issue. Click the link below to check out what the design community is saying about this modern love.
http://www.ottawamagazine.com/homes-gardens/2012/04/05/a-house-we-love-after-moving-into-a-1940s-bungalow-a-design-savvy-couple-commits-to-a-creative-reno/#more-27808

Timeless white kitchen with Carrara marble backsplash and custom gray-green island. Photo by Christopher Stark.
Mittelgroße Klassische Küche in U-Form mit Unterbauwaschbecken, Schrankfronten im Shaker-Stil, weißen Schränken, Küchenrückwand in Weiß, Küchengeräten aus Edelstahl, hellem Holzboden, Kücheninsel, weißer Arbeitsplatte, Quarzwerkstein-Arbeitsplatte, Rückwand aus Marmor und beigem Boden in San Francisco
Mittelgroße Klassische Küche in U-Form mit Unterbauwaschbecken, Schrankfronten im Shaker-Stil, weißen Schränken, Küchenrückwand in Weiß, Küchengeräten aus Edelstahl, hellem Holzboden, Kücheninsel, weißer Arbeitsplatte, Quarzwerkstein-Arbeitsplatte, Rückwand aus Marmor und beigem Boden in San Francisco
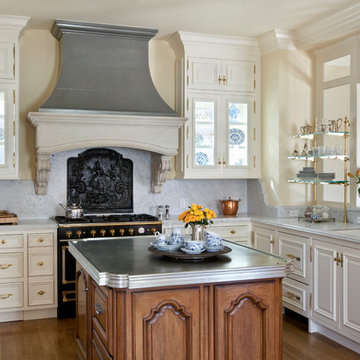
Bernard Andre
Mittelgroße, Geschlossene Klassische Küche in U-Form mit Unterbauwaschbecken, weißen Schränken, Küchenrückwand in Grau, schwarzen Elektrogeräten, braunem Holzboden, Kücheninsel, profilierten Schrankfronten, Quarzwerkstein-Arbeitsplatte, Rückwand aus Stein und braunem Boden in San Francisco
Mittelgroße, Geschlossene Klassische Küche in U-Form mit Unterbauwaschbecken, weißen Schränken, Küchenrückwand in Grau, schwarzen Elektrogeräten, braunem Holzboden, Kücheninsel, profilierten Schrankfronten, Quarzwerkstein-Arbeitsplatte, Rückwand aus Stein und braunem Boden in San Francisco
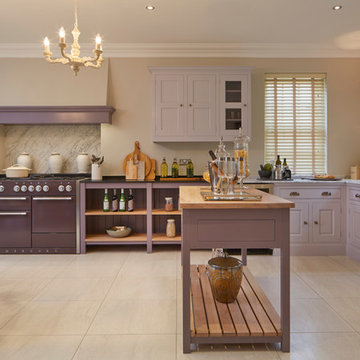
David Parmiter
Große Klassische Wohnküche in L-Form mit Unterbauwaschbecken, profilierten Schrankfronten, Marmor-Arbeitsplatte, bunten Elektrogeräten, Porzellan-Bodenfliesen und Kücheninsel in Wiltshire
Große Klassische Wohnküche in L-Form mit Unterbauwaschbecken, profilierten Schrankfronten, Marmor-Arbeitsplatte, bunten Elektrogeräten, Porzellan-Bodenfliesen und Kücheninsel in Wiltshire
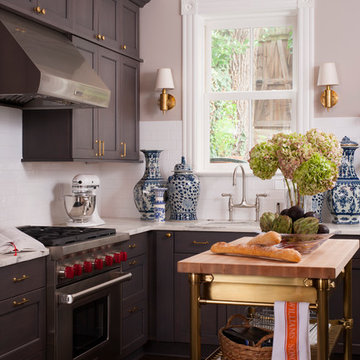
Kleine Klassische Küche in L-Form mit Unterbauwaschbecken, Schrankfronten mit vertiefter Füllung, grauen Schränken, Marmor-Arbeitsplatte, Küchenrückwand in Weiß, Rückwand aus Metrofliesen und dunklem Holzboden in Washington, D.C.
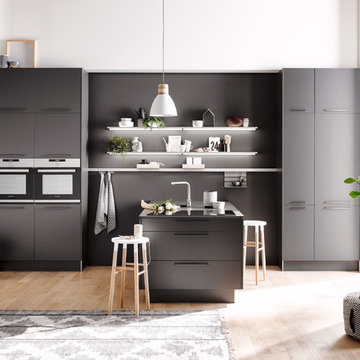
Offene, Einzeilige, Geräumige Moderne Küche mit flächenbündigen Schrankfronten, grauen Schränken, Mineralwerkstoff-Arbeitsplatte, Küchenrückwand in Grau, Rückwand aus Holz, Küchengeräten aus Edelstahl, gebeiztem Holzboden, Kücheninsel, braunem Boden und Einbauwaschbecken in Dresden
Gehobene Küchen Ideen und Design
1