Küchen mit flächenbündigen Schrankfronten Ideen und Design
Suche verfeinern:
Budget
Sortieren nach:Heute beliebt
1 – 20 von 564 Fotos
1 von 3

A unique blend of visual, textural and practical design has come together to create this bright and enjoyable Clonfarf kitchen.
Working with the owners interior designer, Anita Mitchell, we decided to take inspiration from the spectacular view and make it a key feature of the design using a variety of finishes and textures to add visual interest to the space and work with the natural light. Photos by Eliot Cohen
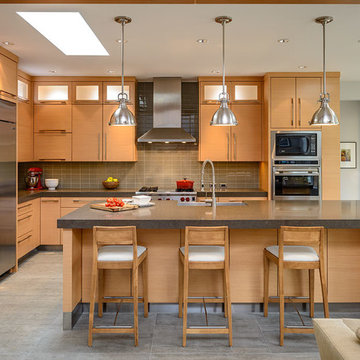
Joshua Lawrence
Moderne Küche mit flächenbündigen Schrankfronten, Küchengeräten aus Edelstahl, hellen Holzschränken, Rückwand aus Glasfliesen und Küchenrückwand in Grau in Vancouver
Moderne Küche mit flächenbündigen Schrankfronten, Küchengeräten aus Edelstahl, hellen Holzschränken, Rückwand aus Glasfliesen und Küchenrückwand in Grau in Vancouver
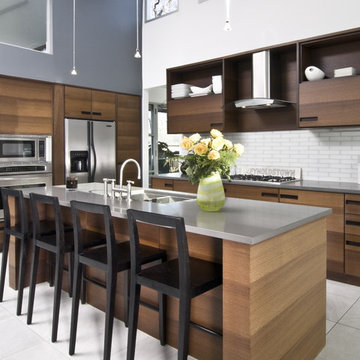
Moderne Küchenbar mit Küchengeräten aus Edelstahl, Doppelwaschbecken, flächenbündigen Schrankfronten, hellbraunen Holzschränken, Quarzwerkstein-Arbeitsplatte, Küchenrückwand in Weiß und Rückwand aus Metrofliesen in Atlanta
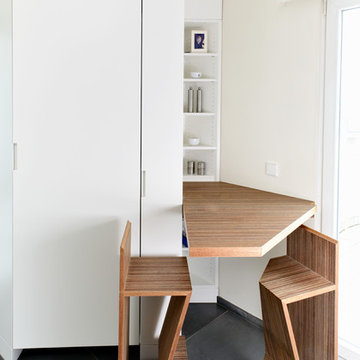
Plexwood - Meranti was used for this modern kitchen. This smart solution of a foldable table transforms an otherwise useless nook into a comfortable and practical dining area for two.
Norbert Brakonier, design by Catherine Jost, interior architect, Luxembourg 2011
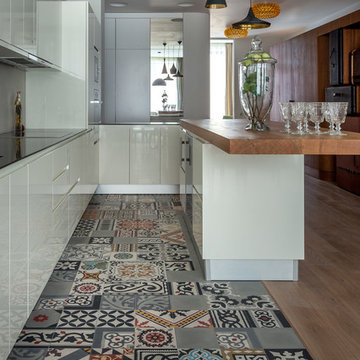
karo Avan Dadaev
Mittelgroße Moderne Wohnküche in U-Form mit flächenbündigen Schrankfronten, Arbeitsplatte aus Holz und beigen Schränken in Moskau
Mittelgroße Moderne Wohnküche in U-Form mit flächenbündigen Schrankfronten, Arbeitsplatte aus Holz und beigen Schränken in Moskau

Fotografía: masfotogenica fotografia
Einzeilige, Kleine Stilmix Küche ohne Insel mit Unterbauwaschbecken, flächenbündigen Schrankfronten, weißen Schränken, Küchenrückwand in Weiß, Küchengeräten aus Edelstahl, Schieferboden und Mineralwerkstoff-Arbeitsplatte in Malaga
Einzeilige, Kleine Stilmix Küche ohne Insel mit Unterbauwaschbecken, flächenbündigen Schrankfronten, weißen Schränken, Küchenrückwand in Weiß, Küchengeräten aus Edelstahl, Schieferboden und Mineralwerkstoff-Arbeitsplatte in Malaga

Offene, Große Mid-Century Küchenbar in L-Form mit flächenbündigen Schrankfronten, dunklen Holzschränken, Küchengeräten aus Edelstahl, Unterbauwaschbecken, Mineralwerkstoff-Arbeitsplatte, Zementfliesen für Boden, Kücheninsel und grauem Boden in Seattle
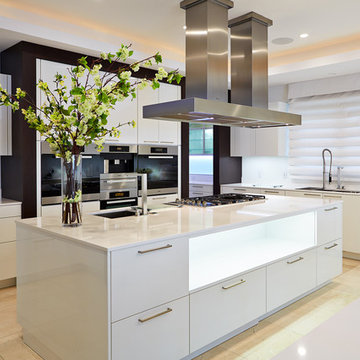
Photography by Jorge Alvarez.
Geschlossene, Mittelgroße Moderne Küche in L-Form mit Unterbauwaschbecken, flächenbündigen Schrankfronten, weißen Schränken, Küchenrückwand in Weiß, Küchengeräten aus Edelstahl, Mineralwerkstoff-Arbeitsplatte, Glasrückwand, Travertin, zwei Kücheninseln und beigem Boden in Tampa
Geschlossene, Mittelgroße Moderne Küche in L-Form mit Unterbauwaschbecken, flächenbündigen Schrankfronten, weißen Schränken, Küchenrückwand in Weiß, Küchengeräten aus Edelstahl, Mineralwerkstoff-Arbeitsplatte, Glasrückwand, Travertin, zwei Kücheninseln und beigem Boden in Tampa
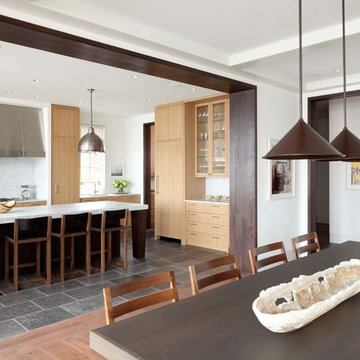
Custom dining table with Troscan chairs and Ironworks International Pendant over onyx bowl from Holly Hunt.
Klassische Wohnküche mit flächenbündigen Schrankfronten, hellen Holzschränken, Küchenrückwand in Weiß, Rückwand aus Steinfliesen und Elektrogeräten mit Frontblende in Minneapolis
Klassische Wohnküche mit flächenbündigen Schrankfronten, hellen Holzschränken, Küchenrückwand in Weiß, Rückwand aus Steinfliesen und Elektrogeräten mit Frontblende in Minneapolis
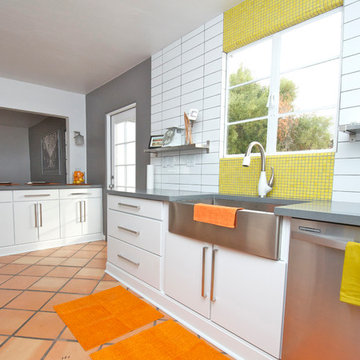
Zweizeilige Moderne Wohnküche mit Landhausspüle, flächenbündigen Schrankfronten, weißen Schränken, Quarzwerkstein-Arbeitsplatte, Küchenrückwand in Gelb, Rückwand aus Mosaikfliesen und Küchengeräten aus Edelstahl in Phoenix
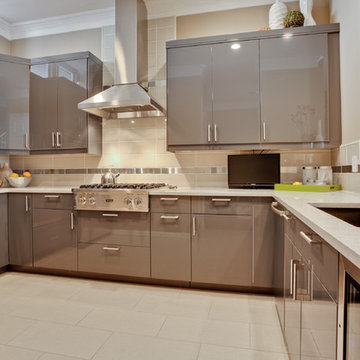
High gloss Thermo Foil cabinets, Ann Sacks Tile backsplash, with chrome tile accent. Viking Cooktop/Hood. White Quartz countertop.
Moderne Küche mit Unterbauwaschbecken, grauen Schränken, flächenbündigen Schrankfronten, Quarzwerkstein-Arbeitsplatte und Küchengeräten aus Edelstahl in Dallas
Moderne Küche mit Unterbauwaschbecken, grauen Schränken, flächenbündigen Schrankfronten, Quarzwerkstein-Arbeitsplatte und Küchengeräten aus Edelstahl in Dallas
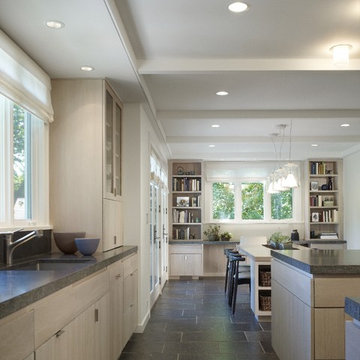
Steve Hall - Hedrich Blessing Photographer
Moderne Küche mit flächenbündigen Schrankfronten in Chicago
Moderne Küche mit flächenbündigen Schrankfronten in Chicago

Remodel kitchen - photo credit: Sacha Griffin
Große Moderne Wohnküche in L-Form mit Küchengeräten aus Edelstahl, flächenbündigen Schrankfronten, hellen Holzschränken, Unterbauwaschbecken, Granit-Arbeitsplatte, Küchenrückwand in Schwarz, Porzellan-Bodenfliesen, grauem Boden, Kücheninsel, Rückwand aus Granit und schwarzer Arbeitsplatte in Atlanta
Große Moderne Wohnküche in L-Form mit Küchengeräten aus Edelstahl, flächenbündigen Schrankfronten, hellen Holzschränken, Unterbauwaschbecken, Granit-Arbeitsplatte, Küchenrückwand in Schwarz, Porzellan-Bodenfliesen, grauem Boden, Kücheninsel, Rückwand aus Granit und schwarzer Arbeitsplatte in Atlanta
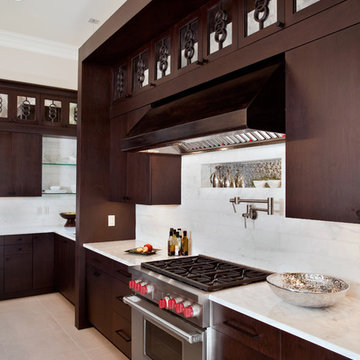
This new home is a study in eclectic contrasts. The client loves modern design yet still wanted to blend a bit of her southern traditional heritage into the overall feel of her new home. The goal and challenge was to combine functionality in a large space with unique details that spoke to the client’s love of artisitic creativity and rich materials.
With 14 foot ceilings the challenge was to not let the kitchen space “underwhelm” the rest of the open floor plan as the kitchen, dining and great room all are part of the larger footprint. To this end, we designed a modern enclosure that allowed additional height and heft to help balance the “weight” of the kitchen with the other areas.
The long island designed for entertaining features a custom designed iron “table” housing the microwave drawer and topped with a checkboard endgrain cherry and walnut wood top. This second “island” is part of the rich details that define the kitchen.
The upper cabinets have unusual triple ring iron inserts, again, designed for the unexpected use of material richness..along with the antique mirror rather than glass as the background.
The platter rack on the end of the left side elevation also replicates the iron using it for the dowels.
The panels on the Subzero refrigerator are crafted from burled walnut veneer chosen to echo the browns and blacks throughout much of the furnishings.
The client did not want or need a large range as we planned a second ancillary oven for the pantry/laundry space around the corner. When I pointed out the capacity of the Wolf 36 inch range was actually larger than a 30 inch oven, it sealed the deal for only one oven in the main cooking center. We did not want the cooking area to be dwarfed however, so used a custom black cold rolled steel hood that is 60 inches long. The panels on the Sub Zero refrigerator are another blend of eclectic materials.
Along the left side cabinetry where the cabinets die into the wall, we chose to run the calcutta gold marble 4x16 stone up the wall and utilize thick glass shelves for some visual interest in this corner. Also, this corner would be tough to access with doors. I liked the prep sink area to feel open and airy as well.
This beautiful kitchen is quite unique that combines functionality in a large space with one of a kind details!
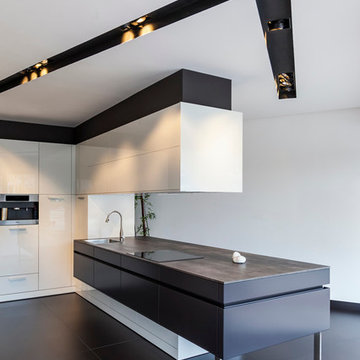
Countertop and flooring done in Neolith porcelain.
Moderne Wohnküche in L-Form mit Waschbecken, Küchengeräten aus Edelstahl und flächenbündigen Schrankfronten in Dallas
Moderne Wohnküche in L-Form mit Waschbecken, Küchengeräten aus Edelstahl und flächenbündigen Schrankfronten in Dallas

We hired Mu-2 Inc in the fall of 2011 to gut a house we purchased in Georgetown, move all of the rooms in the house around, and then put it back together again. The project started in September and we moved in just prior to Christmas that year (it's a small house, it only took 3 months). Ted and Geoff were amazing to work with. Their work ethic was high - each day they showed up at the same time (early) and they worked a full day each day until the job was complete. We obviously weren't living here at the time but all of our new neighbors were impressed with the regularity of their schedule and told us so. There was great value. Geoff and Ted handled everything from plumbing to wiring - in our house both were completely replaced - to hooking up our new washer and dryer when they arrived. And everything in between. We continue to use them on new projects here long after we moved in. This year they built us a beautiful fence - and it's an 8,000 sq foot lot - that has an awe inspiring rolling gate. I bought overly complicated gate locks on the internet and Ted and Geoff figured them out and made them work. They basically built gates to work with my locks! Currently they are building a deck off our kitchen and two sets of stairs leading down to our patio. We can't recommend them highly enough. You could call us for more details if you like.
Michael & David in Georgetown

*Winner of ASID Design Excellence Award 2012 for Best Kitchen
Brantley Photography
Mittelgroße Moderne Wohnküche in U-Form mit flächenbündigen Schrankfronten, blauen Schränken, Küchenrückwand in Metallic, Rückwand aus Metallfliesen, Einbauwaschbecken, Quarzit-Arbeitsplatte, Küchengeräten aus Edelstahl, Marmorboden und Halbinsel in Miami
Mittelgroße Moderne Wohnküche in U-Form mit flächenbündigen Schrankfronten, blauen Schränken, Küchenrückwand in Metallic, Rückwand aus Metallfliesen, Einbauwaschbecken, Quarzit-Arbeitsplatte, Küchengeräten aus Edelstahl, Marmorboden und Halbinsel in Miami

Ryan Siemers
Zweizeilige Moderne Wohnküche mit Doppelwaschbecken, flächenbündigen Schrankfronten, hellbraunen Holzschränken, Küchenrückwand in Schwarz, Elektrogeräten mit Frontblende und schwarzem Boden in Minneapolis
Zweizeilige Moderne Wohnküche mit Doppelwaschbecken, flächenbündigen Schrankfronten, hellbraunen Holzschränken, Küchenrückwand in Schwarz, Elektrogeräten mit Frontblende und schwarzem Boden in Minneapolis

Ken Vaughan - Vaughan Creative Media
Mittelgroße Moderne Küche in U-Form mit Unterbauwaschbecken, flächenbündigen Schrankfronten, hellbraunen Holzschränken, Mineralwerkstoff-Arbeitsplatte, Küchenrückwand in Blau, Rückwand aus Glasfliesen, Küchengeräten aus Edelstahl, Schieferboden und Halbinsel in Dallas
Mittelgroße Moderne Küche in U-Form mit Unterbauwaschbecken, flächenbündigen Schrankfronten, hellbraunen Holzschränken, Mineralwerkstoff-Arbeitsplatte, Küchenrückwand in Blau, Rückwand aus Glasfliesen, Küchengeräten aus Edelstahl, Schieferboden und Halbinsel in Dallas
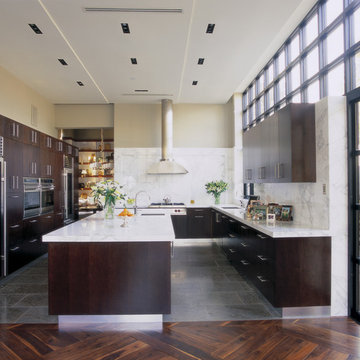
This is the head on view of the kitchen. you can see ow I used a center island and had o trouble with it being twelve feet long! As long as you arrange the cooking and the function at one end, you will have no problem with the function all cabinetry is available at JAMIESHOP.COM
Küchen mit flächenbündigen Schrankfronten Ideen und Design
1