Küchen mit grauem Boden Ideen und Design
Suche verfeinern:
Budget
Sortieren nach:Heute beliebt
1 – 20 von 90 Fotos
1 von 4

This mid-century modern was a full restoration back to this home's former glory. The vertical grain fir ceilings were reclaimed, refinished, and reinstalled. The floors were a special epoxy blend to imitate terrazzo floors that were so popular during this period. The quartz countertops waterfall on both ends and the handmade tile accents the backsplash. Reclaimed light fixtures, hardware, and appliances put the finishing touches on this remodel.
Photo credit - Inspiro 8 Studios
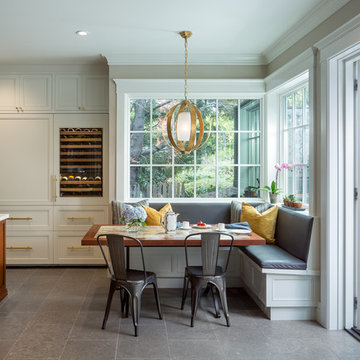
Klassische Wohnküche mit Schrankfronten mit vertiefter Füllung, weißen Schränken, Elektrogeräten mit Frontblende, Kücheninsel, grauem Boden und weißer Arbeitsplatte in Sonstige
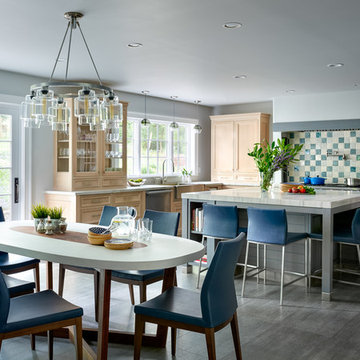
This kitchen was designed by Studio Dearborn and Wendy Strauss. Photos by Adam Kane Macchia
Klassische Wohnküche mit Unterbauwaschbecken, Schrankfronten mit vertiefter Füllung, hellen Holzschränken, bunter Rückwand, Rückwand aus Mosaikfliesen, Kücheninsel und grauem Boden in New York
Klassische Wohnküche mit Unterbauwaschbecken, Schrankfronten mit vertiefter Füllung, hellen Holzschränken, bunter Rückwand, Rückwand aus Mosaikfliesen, Kücheninsel und grauem Boden in New York

Große Moderne Wohnküche in U-Form mit Unterbauwaschbecken, flächenbündigen Schrankfronten, hellen Holzschränken, Küchenrückwand in Schwarz, Kücheninsel, Mineralwerkstoff-Arbeitsplatte, Rückwand aus Steinfliesen, schwarzen Elektrogeräten, Marmorboden, grauem Boden und Holzdecke in Philadelphia

delivering exquisite Kitchens for our discerning clients not only we at HOMEREDI bring you our many years of Renovation Expertise but we also extend our Full Contractor’s Discounted Pricing for the purchase of your Cabinets, Tiles, Counter-tops as well as all desired Fixtures.

CCI Renovations/North Vancouver/Photos - Ema Peter
Featured on the cover of the June/July 2012 issue of Homes and Living magazine this interpretation of mid century modern architecture wow's you from every angle. The name of the home was coined "L'Orange" from the homeowners love of the colour orange and the ingenious ways it has been integrated into the design.
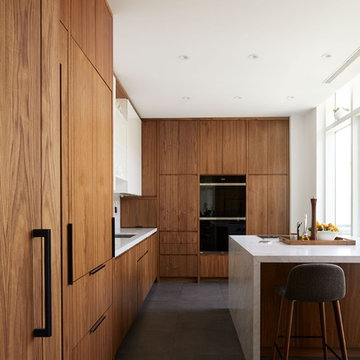
Moderne Küche mit flächenbündigen Schrankfronten, hellbraunen Holzschränken, schwarzen Elektrogeräten, Kücheninsel, grauem Boden und weißer Arbeitsplatte in New York
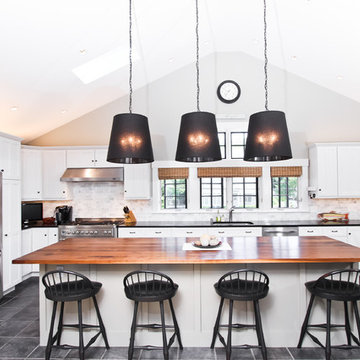
A beach house kitchen with an open concept, modern lighting, stainless appliances and a large wood island.
Große Klassische Wohnküche in U-Form mit Unterbauwaschbecken, Granit-Arbeitsplatte, Rückwand aus Steinfliesen, Küchengeräten aus Edelstahl, Schieferboden, Kücheninsel, Schrankfronten im Shaker-Stil, bunter Rückwand und grauem Boden in Boston
Große Klassische Wohnküche in U-Form mit Unterbauwaschbecken, Granit-Arbeitsplatte, Rückwand aus Steinfliesen, Küchengeräten aus Edelstahl, Schieferboden, Kücheninsel, Schrankfronten im Shaker-Stil, bunter Rückwand und grauem Boden in Boston
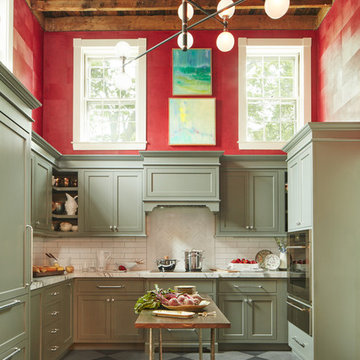
Interior Design: Vani Sayeed Studios
Photo Credits: Jared Kuzia Photography
Mittelgroße Klassische Küche in U-Form mit Marmor-Arbeitsplatte, Küchenrückwand in Weiß, Elektrogeräten mit Frontblende, Porzellan-Bodenfliesen, Kücheninsel, Schrankfronten im Shaker-Stil, grünen Schränken, Rückwand aus Metrofliesen und grauem Boden in Boston
Mittelgroße Klassische Küche in U-Form mit Marmor-Arbeitsplatte, Küchenrückwand in Weiß, Elektrogeräten mit Frontblende, Porzellan-Bodenfliesen, Kücheninsel, Schrankfronten im Shaker-Stil, grünen Schränken, Rückwand aus Metrofliesen und grauem Boden in Boston

View of the kitchen from the living room.
Photo by: Ben Benschneider
Große Moderne Küche in U-Form mit flächenbündigen Schrankfronten, dunklen Holzschränken, Küchengeräten aus Edelstahl, Unterbauwaschbecken, Mineralwerkstoff-Arbeitsplatte, Betonboden, Halbinsel und grauem Boden in Seattle
Große Moderne Küche in U-Form mit flächenbündigen Schrankfronten, dunklen Holzschränken, Küchengeräten aus Edelstahl, Unterbauwaschbecken, Mineralwerkstoff-Arbeitsplatte, Betonboden, Halbinsel und grauem Boden in Seattle
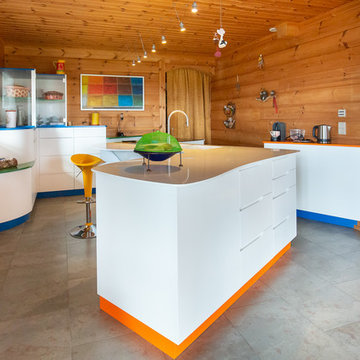
Eklektische Küche mit flächenbündigen Schrankfronten, weißen Schränken, Kücheninsel und grauem Boden in Toulouse
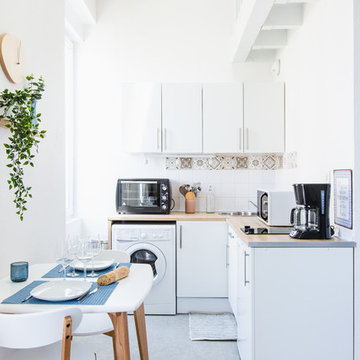
Espace dinatoire
Kleine Maritime Wohnküche in L-Form mit Einbauwaschbecken, flächenbündigen Schrankfronten, weißen Schränken, bunter Rückwand, grauem Boden und Betonboden in Bordeaux
Kleine Maritime Wohnküche in L-Form mit Einbauwaschbecken, flächenbündigen Schrankfronten, weißen Schränken, bunter Rückwand, grauem Boden und Betonboden in Bordeaux
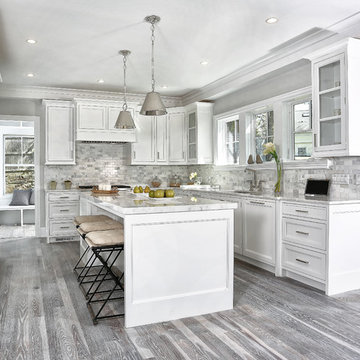
Mittelgroße Maritime Küche in U-Form mit Unterbauwaschbecken, Schrankfronten mit vertiefter Füllung, weißen Schränken, bunter Rückwand, Elektrogeräten mit Frontblende, hellem Holzboden, Kücheninsel, Marmor-Arbeitsplatte, Rückwand aus Marmor und grauem Boden in New York
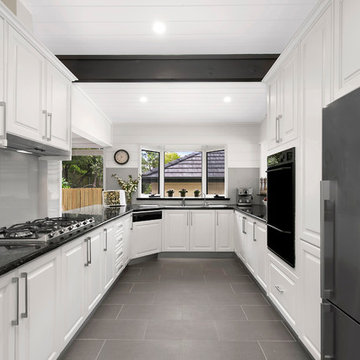
Geschlossene, Zweizeilige Klassische Küche ohne Insel mit Einbauwaschbecken, profilierten Schrankfronten, weißen Schränken, Küchenrückwand in Grau, Glasrückwand, Küchengeräten aus Edelstahl und grauem Boden in Sydney
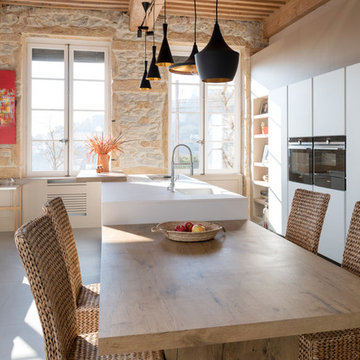
Photos : Sabine Serrad
Offene Mediterrane Küche mit Waschbecken, flächenbündigen Schrankfronten, weißen Schränken, schwarzen Elektrogeräten, Kücheninsel, grauem Boden und weißer Arbeitsplatte in Lyon
Offene Mediterrane Küche mit Waschbecken, flächenbündigen Schrankfronten, weißen Schränken, schwarzen Elektrogeräten, Kücheninsel, grauem Boden und weißer Arbeitsplatte in Lyon
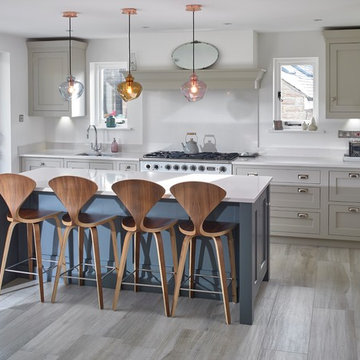
A classic handmade painted kitchen with contemporary styling. The kitchen/dining extension created a spacious open plan family living area with ample room for a generous kitchen island furnished with 4 elegant walnut stools under the breakfast bar and a fabulous larder nestled between the built-in fridge and freezer.
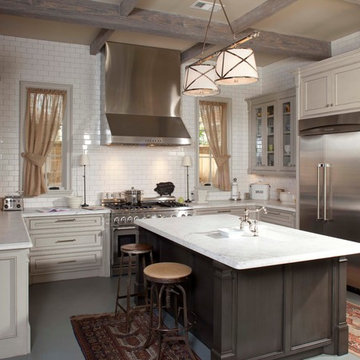
This house was inspired by the works of A. Hays Town / photography by Felix Sanchez
Offene, Geräumige Moderne Küche in U-Form mit Kassettenfronten, beigen Schränken, Marmor-Arbeitsplatte, Küchenrückwand in Weiß, Rückwand aus Metrofliesen, Küchengeräten aus Edelstahl, Kücheninsel, grauem Boden, weißer Arbeitsplatte und Unterbauwaschbecken in Houston
Offene, Geräumige Moderne Küche in U-Form mit Kassettenfronten, beigen Schränken, Marmor-Arbeitsplatte, Küchenrückwand in Weiß, Rückwand aus Metrofliesen, Küchengeräten aus Edelstahl, Kücheninsel, grauem Boden, weißer Arbeitsplatte und Unterbauwaschbecken in Houston

Große Moderne Wohnküche in U-Form mit Unterbauwaschbecken, Schrankfronten im Shaker-Stil, bunter Rückwand, Rückwand aus Stäbchenfliesen, Küchengeräten aus Edelstahl, Kücheninsel, bunter Arbeitsplatte, Granit-Arbeitsplatte, Porzellan-Bodenfliesen, grauem Boden und weißen Schränken in Miami
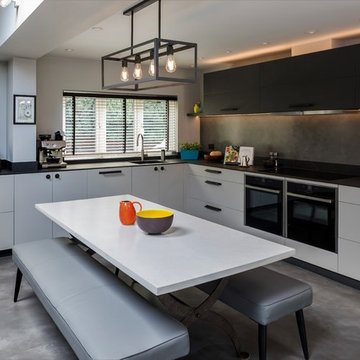
The Brief - To design a highly functional kitchen/dining space incorporating sleek hi-tech appliances combined with sophisticated, clean lines and attention to detail.
Style - Industrial Sleek
By day, natural light floods through the glass partition from the living room highlighting all the surface textures, ensuring the space is bright and airy despite the dark coloured work surfaces and flooring.
By night, the space is transformed into an elegant dining space with multi layered soft lighting, creating a sophisticated air.
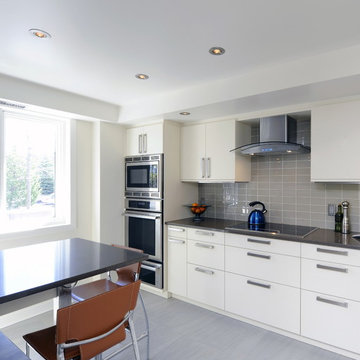
european rational kitchen , Cambia collection in Camee white, soft lacquer by 'rational' of germany.
Photographer: Gordon King Photography (Ottawa)
Küchen mit grauem Boden Ideen und Design
1