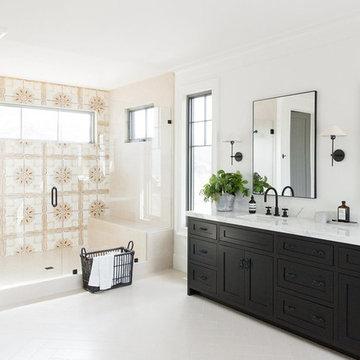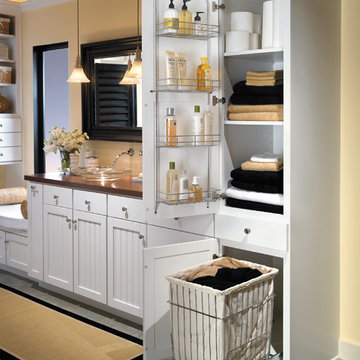Landhausstil Badezimmer mit Keramikfliesen Ideen und Design
Suche verfeinern:
Budget
Sortieren nach:Heute beliebt
1 – 20 von 4.763 Fotos
1 von 3

Mittelgroßes Landhaus Kinderbad mit Schrankfronten im Shaker-Stil, blauen Schränken, Badewanne in Nische, Duschbadewanne, Wandtoilette mit Spülkasten, weißen Fliesen, Keramikfliesen, weißer Wandfarbe, Porzellan-Bodenfliesen, Unterbauwaschbecken, Quarzwerkstein-Waschtisch, blauem Boden, Duschvorhang-Duschabtrennung, weißer Waschtischplatte, Einzelwaschbecken und eingebautem Waschtisch in Phoenix

Bob Fortner Photography
Mittelgroßes Landhausstil Badezimmer En Suite mit Schrankfronten mit vertiefter Füllung, weißen Schränken, freistehender Badewanne, bodengleicher Dusche, Wandtoilette mit Spülkasten, weißen Fliesen, Keramikfliesen, weißer Wandfarbe, Porzellan-Bodenfliesen, Unterbauwaschbecken, Marmor-Waschbecken/Waschtisch, braunem Boden, Falttür-Duschabtrennung und weißer Waschtischplatte in Raleigh
Mittelgroßes Landhausstil Badezimmer En Suite mit Schrankfronten mit vertiefter Füllung, weißen Schränken, freistehender Badewanne, bodengleicher Dusche, Wandtoilette mit Spülkasten, weißen Fliesen, Keramikfliesen, weißer Wandfarbe, Porzellan-Bodenfliesen, Unterbauwaschbecken, Marmor-Waschbecken/Waschtisch, braunem Boden, Falttür-Duschabtrennung und weißer Waschtischplatte in Raleigh

Bright and fun bathroom featuring a floating, navy, custom vanity, decorative, patterned, floor tile that leads into a step down shower with a linear drain. The transom window above the vanity adds natural light to the space.

A master bath renovation in a lake front home with a farmhouse vibe and easy to maintain finishes.
Mittelgroßes Country Badezimmer En Suite mit Schränken im Used-Look, weißen Fliesen, Marmor-Waschbecken/Waschtisch, weißer Waschtischplatte, Einzelwaschbecken, freistehendem Waschtisch, Duschnische, Wandtoilette mit Spülkasten, Keramikfliesen, grauer Wandfarbe, Porzellan-Bodenfliesen, schwarzem Boden, Falttür-Duschabtrennung, Duschbank, Holzdielenwänden, Unterbauwaschbecken und flächenbündigen Schrankfronten in Chicago
Mittelgroßes Country Badezimmer En Suite mit Schränken im Used-Look, weißen Fliesen, Marmor-Waschbecken/Waschtisch, weißer Waschtischplatte, Einzelwaschbecken, freistehendem Waschtisch, Duschnische, Wandtoilette mit Spülkasten, Keramikfliesen, grauer Wandfarbe, Porzellan-Bodenfliesen, schwarzem Boden, Falttür-Duschabtrennung, Duschbank, Holzdielenwänden, Unterbauwaschbecken und flächenbündigen Schrankfronten in Chicago

The guest bath in this project was a simple black and white design with beveled subway tile and ceramic patterned tile on the floor. Bringing the tile up the wall and to the ceiling in the shower adds depth and luxury to this small bathroom. The farmhouse sink with raw pine vanity cabinet give a rustic vibe; the perfect amount of natural texture in this otherwise tile and glass space. Perfect for guests!

Großes Landhausstil Badezimmer En Suite mit Schrankfronten im Shaker-Stil, dunklen Holzschränken, Unterbauwanne, bodengleicher Dusche, Toilette mit Aufsatzspülkasten, grauen Fliesen, Keramikfliesen, grauer Wandfarbe, Porzellan-Bodenfliesen, Unterbauwaschbecken, Quarzwerkstein-Waschtisch, grauem Boden und offener Dusche in San Francisco

Light and Airy shiplap bathroom was the dream for this hard working couple. The goal was to totally re-create a space that was both beautiful, that made sense functionally and a place to remind the clients of their vacation time. A peaceful oasis. We knew we wanted to use tile that looks like shiplap. A cost effective way to create a timeless look. By cladding the entire tub shower wall it really looks more like real shiplap planked walls.

Kleines Country Duschbad mit Kassettenfronten, weißen Schränken, freistehender Badewanne, Eckdusche, Wandtoilette mit Spülkasten, weißen Fliesen, Keramikfliesen, grauer Wandfarbe, integriertem Waschbecken, Granit-Waschbecken/Waschtisch, Falttür-Duschabtrennung, weißer Waschtischplatte, Marmorboden und weißem Boden in Sacramento

Großes Country Badezimmer mit schwarzen Schränken, farbigen Fliesen, Keramikfliesen, weißer Wandfarbe und weißer Waschtischplatte in Salt Lake City

We LOVE these storage solutions done by Aristokraft Cabinets in this relaxing bathroom. #dreambathroom #whitecabinets #maxstorage
Großes Country Badezimmer En Suite mit Aufsatzwaschbecken, Kassettenfronten, weißen Schränken, grauen Fliesen, Keramikfliesen und gelber Wandfarbe in Sonstige
Großes Country Badezimmer En Suite mit Aufsatzwaschbecken, Kassettenfronten, weißen Schränken, grauen Fliesen, Keramikfliesen und gelber Wandfarbe in Sonstige

We maximized the space in this modest master with calming greys and browns, simple shaker style cabinet fronts, and a barn door twist to the glass shower doors.

By installing a shed dormer we gained significant head clearance as well as square footage to have this beautiful walk in shower added in place of the previous smaller tub with no clearance.

Master bathroom, Sparkling White granite on Wolf Dartmouth Pewter grey vanity complete with Moen Belfield fixtures, lights and mirrors. Andersen window. Solid doors with matte black hardware and tiled shower with Onyx shower base.

Small bathroom spaces without windows can present a design challenge. Our solution included selecting a beautiful aspen tree wall mural that makes it feel as if you are looking out a window. To keep things light and airy we created a custom natural cedar floating vanity, gold fixtures, and a light green tiled feature wall in the shower.

Primary bathroom remodel with steel blue double vanity and tower linen cabinet, quartz countertop, petite free-standing soaking tub, custom shower with floating bench and glass doors, herringbone porcelain tile floor, v-groove wall paneling, white ceramic subway tile in shower, and a beautiful color palette of blues, taupes, creams and sparkly chrome.

This tiny bathroom got a facelift and more room by removing a closet on the other side of the wall. What used to be just a sink and toilet became a 3/4 bath with a full walk in shower!

Mittelgroßes Landhaus Duschbad mit Kassettenfronten, braunen Schränken, bodengleicher Dusche, Toilette mit Aufsatzspülkasten, Keramikfliesen, Marmorboden, Einbauwaschbecken, Marmor-Waschbecken/Waschtisch, grauem Boden, Falttür-Duschabtrennung, weißer Waschtischplatte, Einzelwaschbecken und freistehendem Waschtisch in San Francisco

Großes Landhaus Duschbad mit flächenbündigen Schrankfronten, braunen Schränken, Nasszelle, Toilette mit Aufsatzspülkasten, weißen Fliesen, Keramikfliesen, weißer Wandfarbe, Marmorboden, Einbauwaschbecken, Marmor-Waschbecken/Waschtisch, weißem Boden, Falttür-Duschabtrennung, weißer Waschtischplatte, Duschbank, Einzelwaschbecken, eingebautem Waschtisch und Wandpaneelen in San Francisco

White elongated subway tile in a herringbone pattern is used for the shower walls with a blue grey iridescent accent tile in the back of the shower niche.

Black metal hardware, floor and shower tile, quartz countertops are all elements that pull this farmhouse bathroom together.
Kleines Landhaus Duschbad mit Schrankfronten im Shaker-Stil, grauen Schränken, Badewanne in Nische, Duschnische, weißen Fliesen, Keramikfliesen, grüner Wandfarbe, Porzellan-Bodenfliesen, Unterbauwaschbecken, Marmor-Waschbecken/Waschtisch, grauem Boden, Duschvorhang-Duschabtrennung, weißer Waschtischplatte, WC-Raum, Einzelwaschbecken und freistehendem Waschtisch in Seattle
Kleines Landhaus Duschbad mit Schrankfronten im Shaker-Stil, grauen Schränken, Badewanne in Nische, Duschnische, weißen Fliesen, Keramikfliesen, grüner Wandfarbe, Porzellan-Bodenfliesen, Unterbauwaschbecken, Marmor-Waschbecken/Waschtisch, grauem Boden, Duschvorhang-Duschabtrennung, weißer Waschtischplatte, WC-Raum, Einzelwaschbecken und freistehendem Waschtisch in Seattle
Landhausstil Badezimmer mit Keramikfliesen Ideen und Design
1