Landhausstil Badezimmer mit profilierten Schrankfronten Ideen und Design
Suche verfeinern:
Budget
Sortieren nach:Heute beliebt
1 – 20 von 1.261 Fotos
1 von 3

This 1930's Barrington Hills farmhouse was in need of some TLC when it was purchased by this southern family of five who planned to make it their new home. The renovation taken on by Advance Design Studio's designer Scott Christensen and master carpenter Justin Davis included a custom porch, custom built in cabinetry in the living room and children's bedrooms, 2 children's on-suite baths, a guest powder room, a fabulous new master bath with custom closet and makeup area, a new upstairs laundry room, a workout basement, a mud room, new flooring and custom wainscot stairs with planked walls and ceilings throughout the home.
The home's original mechanicals were in dire need of updating, so HVAC, plumbing and electrical were all replaced with newer materials and equipment. A dramatic change to the exterior took place with the addition of a quaint standing seam metal roofed farmhouse porch perfect for sipping lemonade on a lazy hot summer day.
In addition to the changes to the home, a guest house on the property underwent a major transformation as well. Newly outfitted with updated gas and electric, a new stacking washer/dryer space was created along with an updated bath complete with a glass enclosed shower, something the bath did not previously have. A beautiful kitchenette with ample cabinetry space, refrigeration and a sink was transformed as well to provide all the comforts of home for guests visiting at the classic cottage retreat.
The biggest design challenge was to keep in line with the charm the old home possessed, all the while giving the family all the convenience and efficiency of modern functioning amenities. One of the most interesting uses of material was the porcelain "wood-looking" tile used in all the baths and most of the home's common areas. All the efficiency of porcelain tile, with the nostalgic look and feel of worn and weathered hardwood floors. The home’s casual entry has an 8" rustic antique barn wood look porcelain tile in a rich brown to create a warm and welcoming first impression.
Painted distressed cabinetry in muted shades of gray/green was used in the powder room to bring out the rustic feel of the space which was accentuated with wood planked walls and ceilings. Fresh white painted shaker cabinetry was used throughout the rest of the rooms, accentuated by bright chrome fixtures and muted pastel tones to create a calm and relaxing feeling throughout the home.
Custom cabinetry was designed and built by Advance Design specifically for a large 70” TV in the living room, for each of the children’s bedroom’s built in storage, custom closets, and book shelves, and for a mudroom fit with custom niches for each family member by name.
The ample master bath was fitted with double vanity areas in white. A generous shower with a bench features classic white subway tiles and light blue/green glass accents, as well as a large free standing soaking tub nestled under a window with double sconces to dim while relaxing in a luxurious bath. A custom classic white bookcase for plush towels greets you as you enter the sanctuary bath.

Although the footprint stayed the same, the functionality and storage were greatly improved, along with all the surfaces and fixtures.
Mittelgroßes Landhaus Kinderbad mit profilierten Schrankfronten, blauen Schränken, Badewanne in Nische, Duschbadewanne, weißen Fliesen, Porzellanfliesen, Unterbauwaschbecken, Quarzwerkstein-Waschtisch, Duschvorhang-Duschabtrennung, weißer Waschtischplatte, Doppelwaschbecken und eingebautem Waschtisch in San Francisco
Mittelgroßes Landhaus Kinderbad mit profilierten Schrankfronten, blauen Schränken, Badewanne in Nische, Duschbadewanne, weißen Fliesen, Porzellanfliesen, Unterbauwaschbecken, Quarzwerkstein-Waschtisch, Duschvorhang-Duschabtrennung, weißer Waschtischplatte, Doppelwaschbecken und eingebautem Waschtisch in San Francisco

Mittelgroßes Landhaus Badezimmer En Suite mit profilierten Schrankfronten, schwarzen Schränken, bodengleicher Dusche, Wandtoilette mit Spülkasten, beigen Fliesen, Porzellanfliesen, grauer Wandfarbe, Porzellan-Bodenfliesen, Unterbauwaschbecken, Quarzwerkstein-Waschtisch, braunem Boden, offener Dusche und weißer Waschtischplatte in Phoenix
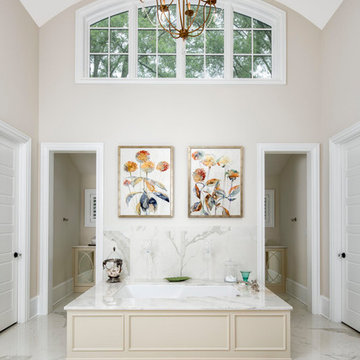
Photo courtesy of Joe Purvis Photos
Großes Country Badezimmer En Suite mit profilierten Schrankfronten, beigen Schränken, Unterbauwanne, offener Dusche, Marmorfliesen, beiger Wandfarbe, Marmorboden, Marmor-Waschbecken/Waschtisch, grauem Boden und offener Dusche in Charlotte
Großes Country Badezimmer En Suite mit profilierten Schrankfronten, beigen Schränken, Unterbauwanne, offener Dusche, Marmorfliesen, beiger Wandfarbe, Marmorboden, Marmor-Waschbecken/Waschtisch, grauem Boden und offener Dusche in Charlotte

Mittelgroßes Landhausstil Badezimmer En Suite mit profilierten Schrankfronten, weißen Schränken, freistehender Badewanne, offener Dusche, Toilette mit Aufsatzspülkasten, weißen Fliesen, Mosaikfliesen, weißer Wandfarbe, dunklem Holzboden, Einbauwaschbecken, Granit-Waschbecken/Waschtisch und offener Dusche in San Francisco
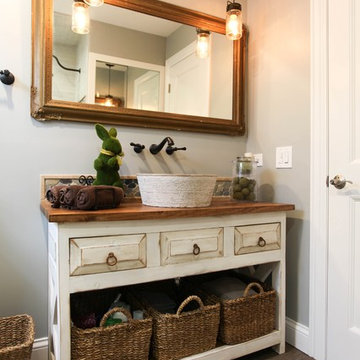
This country chic guest bathroom has a lot of personality thanks to the rustic vanity, the mason jar inspired pendants, the antique mirror, vessel sink and wood inspired floor tile.
Photography by Janee Hartman.

Mittelgroßes Landhaus Badezimmer mit profilierten Schrankfronten, dunklen Holzschränken, Badewanne in Nische, Duschbadewanne, Wandtoilette mit Spülkasten, weißen Fliesen, Metrofliesen, grauer Wandfarbe, Keramikboden, Unterbauwaschbecken, Quarzit-Waschtisch, buntem Boden, Duschvorhang-Duschabtrennung, weißer Waschtischplatte, Wandnische, Einzelwaschbecken und eingebautem Waschtisch in Sonstige

Großes Landhausstil Badezimmer En Suite mit profilierten Schrankfronten, braunen Schränken, freistehender Badewanne, Eckdusche, Wandtoilette mit Spülkasten, beigen Fliesen, Porzellanfliesen, grauer Wandfarbe, Porzellan-Bodenfliesen, Unterbauwaschbecken, Quarzit-Waschtisch, beigem Boden, Falttür-Duschabtrennung, weißer Waschtischplatte, Doppelwaschbecken und eingebautem Waschtisch in Sonstige

This gorgeous guest bathroom remodel turned an outdated hall bathroom into a guest's spa retreat. The classic gray subway tile mixed with dark gray shiplap lends a farmhouse feel, while the octagon, marble-look porcelain floor tile and brushed nickel accents add a modern vibe. Paired with the existing oak vanity and curved retro mirrors, this space has it all - a combination of colors and textures that invites you to come on in...
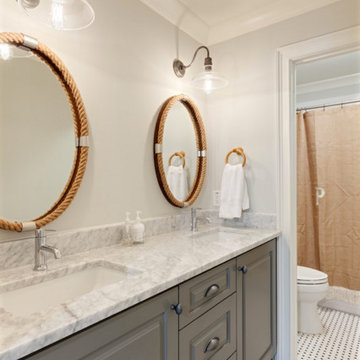
White Shaker Vanity with marble Top
Mittelgroßes Landhausstil Badezimmer En Suite mit profilierten Schrankfronten, grauen Schränken, Duschnische, schwarz-weißen Fliesen, grauer Wandfarbe, Unterbauwaschbecken, Marmor-Waschbecken/Waschtisch, Mosaikfliesen und Duschvorhang-Duschabtrennung in Los Angeles
Mittelgroßes Landhausstil Badezimmer En Suite mit profilierten Schrankfronten, grauen Schränken, Duschnische, schwarz-weißen Fliesen, grauer Wandfarbe, Unterbauwaschbecken, Marmor-Waschbecken/Waschtisch, Mosaikfliesen und Duschvorhang-Duschabtrennung in Los Angeles
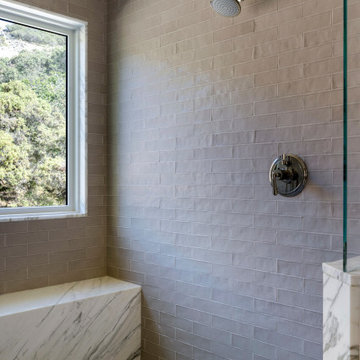
Geräumiges Country Badezimmer En Suite mit profilierten Schrankfronten, blauen Schränken, Duschnische, Toilette mit Aufsatzspülkasten, weißen Fliesen, weißer Wandfarbe, Kalkstein, Einbauwaschbecken, Marmor-Waschbecken/Waschtisch, grauem Boden, Falttür-Duschabtrennung, weißer Waschtischplatte, Duschbank, Einzelwaschbecken und eingebautem Waschtisch in San Francisco
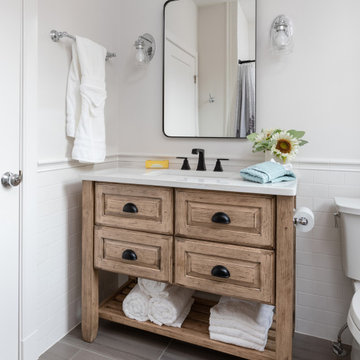
Simple farmhouse sink of reclaimed wood.
Mittelgroßes Country Badezimmer En Suite mit profilierten Schrankfronten, Schränken im Used-Look, Quarzit-Waschtisch, weißer Waschtischplatte, Einzelwaschbecken und freistehendem Waschtisch in Washington, D.C.
Mittelgroßes Country Badezimmer En Suite mit profilierten Schrankfronten, Schränken im Used-Look, Quarzit-Waschtisch, weißer Waschtischplatte, Einzelwaschbecken und freistehendem Waschtisch in Washington, D.C.
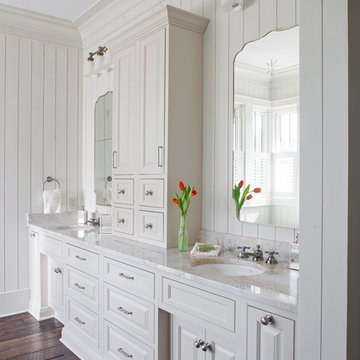
Landhaus Badezimmer mit profilierten Schrankfronten, weißen Schränken, weißer Wandfarbe, dunklem Holzboden, Unterbauwaschbecken und braunem Boden in Atlanta
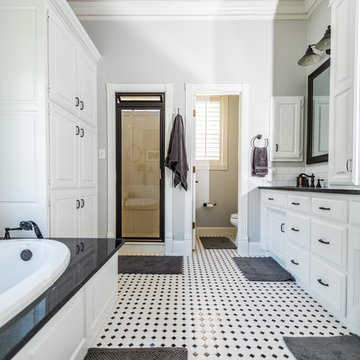
Photos by Darby Kate Photography
Mittelgroßes Landhaus Badezimmer En Suite mit profilierten Schrankfronten, weißen Schränken, Einbaubadewanne, schwarz-weißen Fliesen, Keramikfliesen, grauer Wandfarbe, dunklem Holzboden, Unterbauwaschbecken und Granit-Waschbecken/Waschtisch in Dallas
Mittelgroßes Landhaus Badezimmer En Suite mit profilierten Schrankfronten, weißen Schränken, Einbaubadewanne, schwarz-weißen Fliesen, Keramikfliesen, grauer Wandfarbe, dunklem Holzboden, Unterbauwaschbecken und Granit-Waschbecken/Waschtisch in Dallas
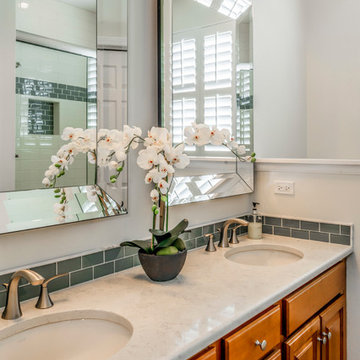
Mittelgroßes Landhaus Badezimmer En Suite mit Unterbauwaschbecken, Quarzwerkstein-Waschtisch, Duschbadewanne, Wandtoilette mit Spülkasten, blauen Fliesen, Metrofliesen, weißer Wandfarbe, Porzellan-Bodenfliesen, profilierten Schrankfronten und hellbraunen Holzschränken in Chicago

The 1790 Garvin-Weeks Farmstead is a beautiful farmhouse with Georgian and Victorian period rooms as well as a craftsman style addition from the early 1900s. The original house was from the late 18th century, and the barn structure shortly after that. The client desired architectural styles for her new master suite, revamped kitchen, and family room, that paid close attention to the individual eras of the home. The master suite uses antique furniture from the Georgian era, and the floral wallpaper uses stencils from an original vintage piece. The kitchen and family room are classic farmhouse style, and even use timbers and rafters from the original barn structure. The expansive kitchen island uses reclaimed wood, as does the dining table. The custom cabinetry, milk paint, hand-painted tiles, soapstone sink, and marble baking top are other important elements to the space. The historic home now shines.
Eric Roth

Großes Landhaus Badezimmer En Suite mit profilierten Schrankfronten, braunen Schränken, Einbaubadewanne, Doppeldusche, weißen Fliesen, Keramikfliesen, Porzellan-Bodenfliesen, Unterbauwaschbecken, Quarzwerkstein-Waschtisch, beigem Boden, Falttür-Duschabtrennung, weißer Waschtischplatte, Doppelwaschbecken und eingebautem Waschtisch in Chicago

By removing the tall towers on both sides of the vanity and keeping the shelves open below, we were able to work with the existing vanity. It was refinished and received a marble top and backsplash as well as new sinks and faucets. We used a long, wide mirror to keep the face feeling as bright and light as possible and to reflect the pretty view from the window above the freestanding tub.
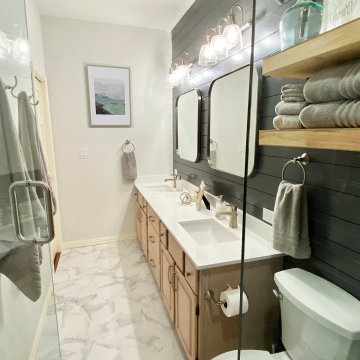
This gorgeous guest bathroom remodel turned an outdated hall bathroom into a guest's spa retreat. The classic gray subway tile mixed with dark gray shiplap lends a farmhouse feel, while the octagon, marble-look porcelain floor tile and brushed nickel accents add a modern vibe. Paired with the existing oak vanity and curved retro mirrors, this space has it all - a combination of colors and textures that invites you to come on in...

This countryside farmhouse was remodeled and added on to by removing an interior wall separating the kitchen from the dining/living room, putting an addition at the porch to extend the kitchen by 10', installing an IKEA kitchen cabinets and custom built island using IKEA boxes, custom IKEA fronts, panels, trim, copper and wood trim exhaust wood, wolf appliances, apron front sink, and quartz countertop. The bathroom was redesigned with relocation of the walk-in shower, and installing a pottery barn vanity. the main space of the house was completed with luxury vinyl plank flooring throughout. A beautiful transformation with gorgeous views of the Willamette Valley.
Landhausstil Badezimmer mit profilierten Schrankfronten Ideen und Design
1