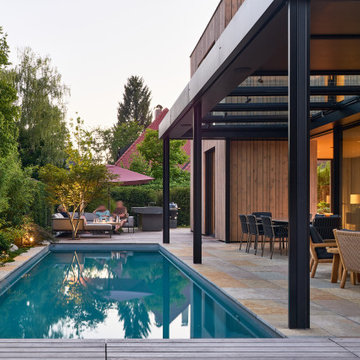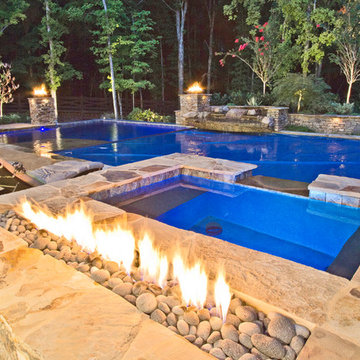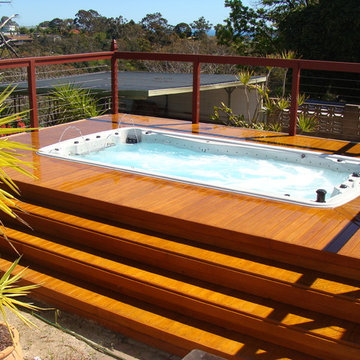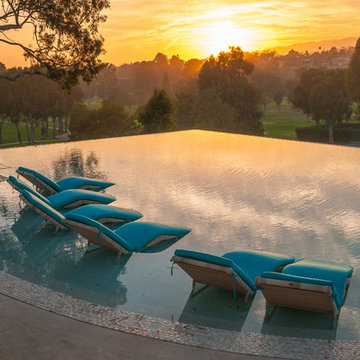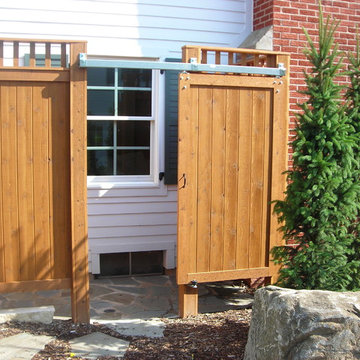Oranger Pool Ideen und Design
Suche verfeinern:
Budget
Sortieren nach:Heute beliebt
1 – 20 von 2.269 Fotos
1 von 2
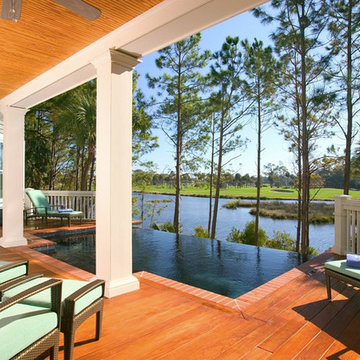
Mittelgroßer Maritimer Infinity-Pool hinter dem Haus in rechteckiger Form mit Dielen in Charleston

Black and white home exterior with a plunge pool in the backyard.
Country Pool hinter dem Haus in rechteckiger Form mit Betonboden in Austin
Country Pool hinter dem Haus in rechteckiger Form mit Betonboden in Austin
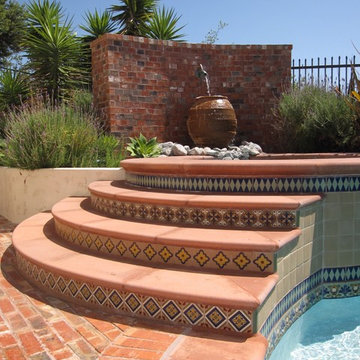
Custom tile design by Fariba at Archarium.
Style: Spanish Revival
Tiles are hand painted glazed ceramics.
Tiles are available though Archarium tile and stone.
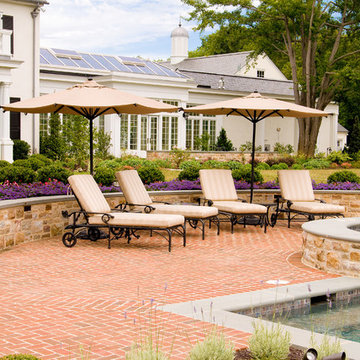
View southward over the lower fourteen acres taken from the upper lawn show the terraced 2000 square foot custom pool. A ha-ha wall concept was utilized to separate the pool landscape from the pasture below where without would leave the plantings vulnerable to deer-browse.
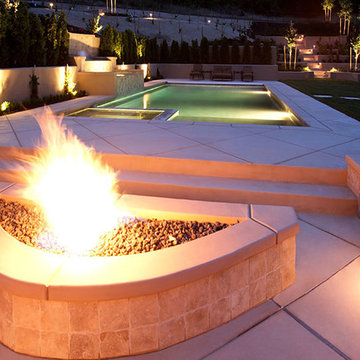
Großer Moderner Pool hinter dem Haus in rechteckiger Form mit Betonplatten in Los Angeles
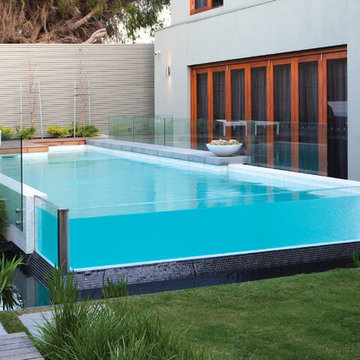
Frameless Pool fence and pool walls designed and installed by Frameless Impressions
Oberirdischer Moderner Pool in Melbourne
Oberirdischer Moderner Pool in Melbourne

Großes Modernes Sportbecken hinter dem Haus in rechteckiger Form mit Betonplatten in Melbourne
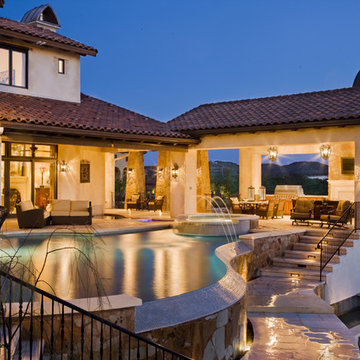
Winner of five awards in the Rough Hollow Parade of Homes, this 6,778 square foot home is an exquisite addition to the prestigious Lakeway neighborhood. The Santa Barbara style home features a welcoming colonnade, lush courtyard, beautiful casita, spacious master suite with a private outdoor covered terrace, and a unique Koi pond beginning underneath the wine room glass floor and continuing to the outdoor living area. In addition, the views of Lake Travis are unmatched throughout the home.
Photography by Coles Hairston
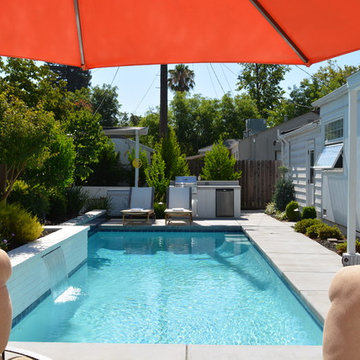
This older, small backyard was transformed into a extension of their home. While a pool does need space, there is always room to fit in a patio, outdoor kitchen, landscaping, lighting, cabana's and structures-whatever you desire.
Our team custom designs each space to incorporate what you would like for your yard.
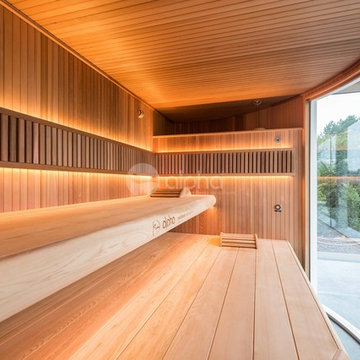
Ambient Elements creates conscious designs for innovative spaces by combining superior craftsmanship, advanced engineering and unique concepts while providing the ultimate wellness experience. We design and build saunas, infrared saunas, steam rooms, hammams, cryo chambers, salt rooms, snow rooms and many other hyperthermic conditioning modalities.
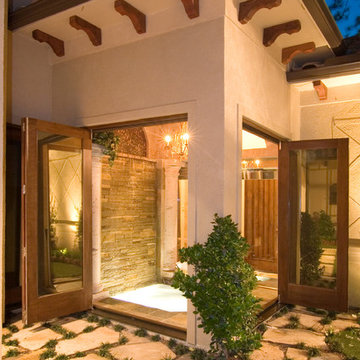
This Spa has a custom water wall, and is part of the interior Master Bath Room, with accordion doors
Großer Klassischer Pool in rechteckiger Form mit Natursteinplatten in Houston
Großer Klassischer Pool in rechteckiger Form mit Natursteinplatten in Houston
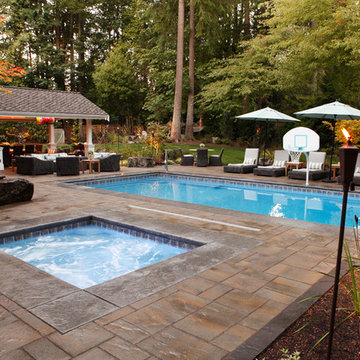
Parkscreative.com
Großer Moderner Pool hinter dem Haus in rechteckiger Form mit Natursteinplatten in Seattle
Großer Moderner Pool hinter dem Haus in rechteckiger Form mit Natursteinplatten in Seattle
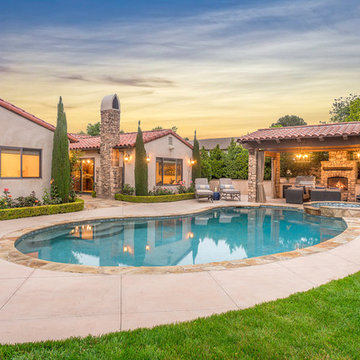
Every day is a vacation in this Thousand Oaks Mediterranean-style outdoor living paradise. This transitional space is anchored by a serene pool framed by flagstone and elegant landscaping. The outdoor living space emphasizes the natural beauty of the surrounding area while offering all the advantages and comfort of indoor amenities, including stainless-steel appliances, custom beverage fridge, and a wood-burning fireplace. The dark stain and raised panel detail of the cabinets pair perfectly with the El Dorado stone pulled throughout this design; and the airy combination of chandeliers and natural lighting produce a charming, relaxed environment.
Flooring:
Kitchen and Pool Areas: Concrete
Pool Surround: Flagstone
Light Fixtures: Chandelier
Stone/Masonry: El Dorado
Photographer: Tom Clary
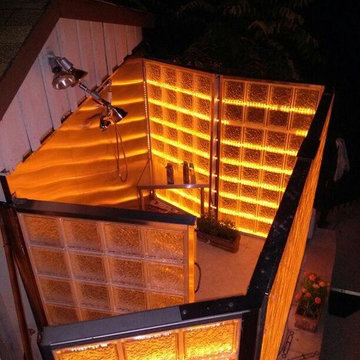
outdoor shower made from cracked ice blocks and stainless steel framing combined with multiple colored LED lights.
Moderner Pool in New York
Moderner Pool in New York
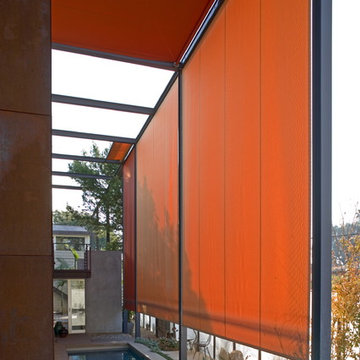
Exterior sunshades on an exoskeleton of steel control the heat gain from the Southwestern exposure. (Photo: Grey Crawford)
Industrial Sportbecken neben dem Haus in rechteckiger Form in Los Angeles
Industrial Sportbecken neben dem Haus in rechteckiger Form in Los Angeles
Oranger Pool Ideen und Design
1
