Rustikale Küchen Ideen und Design
Suche verfeinern:
Budget
Sortieren nach:Heute beliebt
1 – 20 von 80 Fotos
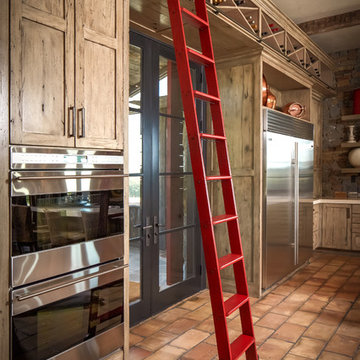
photos by Steve Chenn
Urige Küche mit Schrankfronten mit vertiefter Füllung und Küchengeräten aus Edelstahl in Houston
Urige Küche mit Schrankfronten mit vertiefter Füllung und Küchengeräten aus Edelstahl in Houston
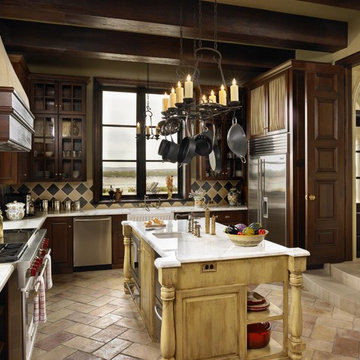
Rustikale Küche mit dunklen Holzschränken, bunter Rückwand, Küchengeräten aus Edelstahl und Mauersteinen in Austin
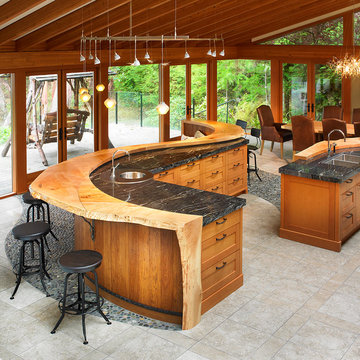
Jo-Ann Richards, Works Photography
Rustikale Wohnküche mit hellbraunen Holzschränken, Schrankfronten im Shaker-Stil und Arbeitsplatte aus Holz in Vancouver
Rustikale Wohnküche mit hellbraunen Holzschränken, Schrankfronten im Shaker-Stil und Arbeitsplatte aus Holz in Vancouver
Finden Sie den richtigen Experten für Ihr Projekt

This project was a long labor of love. The clients adored this eclectic farm home from the moment they first opened the front door. They knew immediately as well that they would be making many careful changes to honor the integrity of its old architecture. The original part of the home is a log cabin built in the 1700’s. Several additions had been added over time. The dark, inefficient kitchen that was in place would not serve their lifestyle of entertaining and love of cooking well at all. Their wish list included large pro style appliances, lots of visible storage for collections of plates, silverware, and cookware, and a magazine-worthy end result in terms of aesthetics. After over two years into the design process with a wonderful plan in hand, construction began. Contractors experienced in historic preservation were an important part of the project. Local artisans were chosen for their expertise in metal work for one-of-a-kind pieces designed for this kitchen – pot rack, base for the antique butcher block, freestanding shelves, and wall shelves. Floor tile was hand chipped for an aged effect. Old barn wood planks and beams were used to create the ceiling. Local furniture makers were selected for their abilities to hand plane and hand finish custom antique reproduction pieces that became the island and armoire pantry. An additional cabinetry company manufactured the transitional style perimeter cabinetry. Three different edge details grace the thick marble tops which had to be scribed carefully to the stone wall. Cable lighting and lamps made from old concrete pillars were incorporated. The restored stone wall serves as a magnificent backdrop for the eye- catching hood and 60” range. Extra dishwasher and refrigerator drawers, an extra-large fireclay apron sink along with many accessories enhance the functionality of this two cook kitchen. The fabulous style and fun-loving personalities of the clients shine through in this wonderful kitchen. If you don’t believe us, “swing” through sometime and see for yourself! Matt Villano Photography
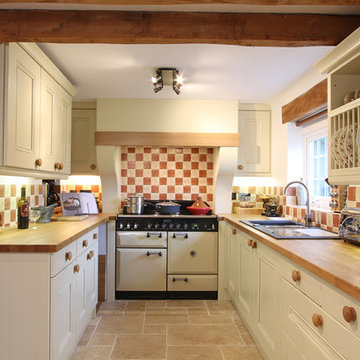
Geschlossene Urige Küche mit Arbeitsplatte aus Holz, weißen Elektrogeräten, Einbauwaschbecken und Mauersteinen in Hampshire
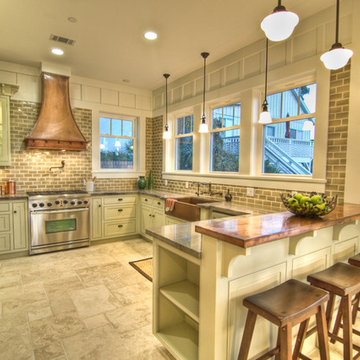
Tile is by Walker Zanger, it is no longer available but it was their Newport line called "Seaweed" 2x5 Brick. The floor is a travertine versailles pattern with chiseled edges.

Renaissance Builders
Phil Bjork of Great Northern Wood works
Photo bySusan Gilmore
Große Urige Wohnküche in L-Form mit Kassettenfronten, Küchengeräten aus Edelstahl, hellbraunen Holzschränken, Unterbauwaschbecken, Granit-Arbeitsplatte, bunter Rückwand, Schieferboden, Kücheninsel, Rückwand aus Schiefer und buntem Boden in Minneapolis
Große Urige Wohnküche in L-Form mit Kassettenfronten, Küchengeräten aus Edelstahl, hellbraunen Holzschränken, Unterbauwaschbecken, Granit-Arbeitsplatte, bunter Rückwand, Schieferboden, Kücheninsel, Rückwand aus Schiefer und buntem Boden in Minneapolis
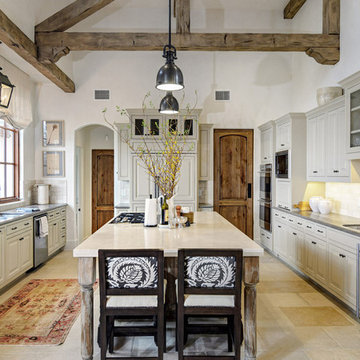
Rustikale Küche mit Elektrogeräten mit Frontblende und Mauersteinen in Austin
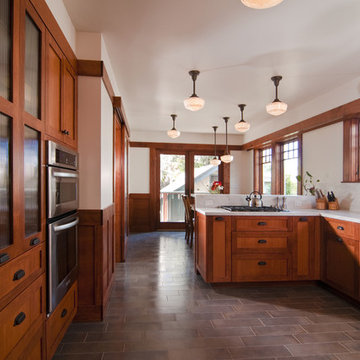
This charming Craftsman classic style home has a large inviting front porch, original architectural details and woodwork throughout. The original two-story 1,963 sq foot home was built in 1912 with 4 bedrooms and 1 bathroom. Our design build project added 700 sq feet to the home and 1,050 sq feet to the outdoor living space. This outdoor living space included a roof top deck and a 2 story lower deck all made of Ipe decking and traditional custom designed railings. In the formal dining room, our master craftsman restored and rebuilt the trim, wainscoting, beamed ceilings, and the built-in hutch. The quaint kitchen was brought back to life with new cabinetry made from douglas fir and also upgraded with a brand new bathroom and laundry room. Throughout the home we replaced the windows with energy effecient double pane windows and new hardwood floors that also provide radiant heating. It is evident that attention to detail was a primary focus during this project as our team worked diligently to maintain the traditional look and feel of the home
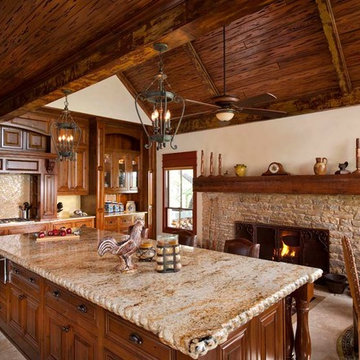
Unique features abound in the kitchen such as; period style stone fireplace and the oversized eat-at island anchored by 6 posts.
Rustikale Wohnküche mit profilierten Schrankfronten, hellbraunen Holzschränken und Küchenrückwand in Beige in Dallas
Rustikale Wohnküche mit profilierten Schrankfronten, hellbraunen Holzschränken und Küchenrückwand in Beige in Dallas
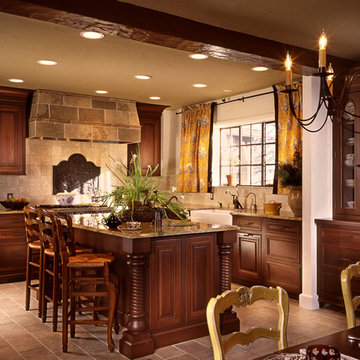
Photo by Peter Rymwid, Custom South Orange, NJ Kitchen designed by Steven Naphtali, Owner, Kitchen Expresions, Summit, NJ - Featured on Kitchen Trends HGTV Television Show

Ethan Rohloff Photography
Offene, Mittelgroße Urige Küchenbar in L-Form mit Küchengeräten aus Edelstahl, Doppelwaschbecken, flächenbündigen Schrankfronten, hellen Holzschränken, Laminat-Arbeitsplatte, Rückwand aus Keramikfliesen, Porzellan-Bodenfliesen, Kücheninsel und Küchenrückwand in Weiß in Sacramento
Offene, Mittelgroße Urige Küchenbar in L-Form mit Küchengeräten aus Edelstahl, Doppelwaschbecken, flächenbündigen Schrankfronten, hellen Holzschränken, Laminat-Arbeitsplatte, Rückwand aus Keramikfliesen, Porzellan-Bodenfliesen, Kücheninsel und Küchenrückwand in Weiß in Sacramento
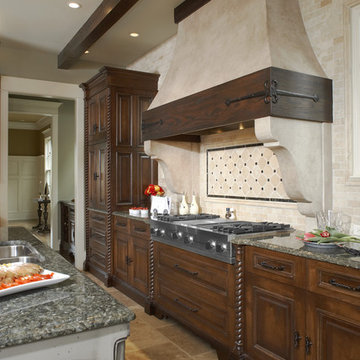
Rustikale Küche mit Küchengeräten aus Edelstahl, profilierten Schrankfronten, Granit-Arbeitsplatte, Küchenrückwand in Beige, hellbraunen Holzschränken, Rückwand aus Travertin und Mauersteinen in Atlanta
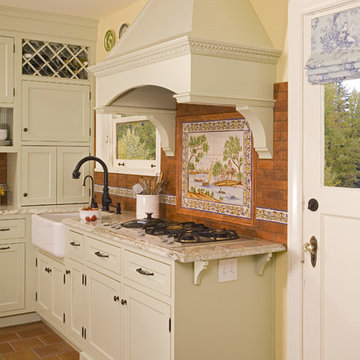
This remodeled kitchen was transformed from a tiny compact kitchen to a small scale kitchen with much improved flow and storage. The space has become the central location for family interaction. An arched wall of a breakfast room was removed to create a better flow and layout to the space. We created the remembrance of the original arch within the new cabinetry detail over the built in bench seating and also within the hood.
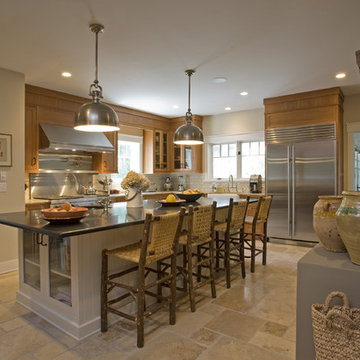
Doyle Coffin Architecture
+ Dan Lenore, Photographer
Geschlossene, Große Urige Küche in L-Form mit Küchengeräten aus Edelstahl, Landhausspüle, flächenbündigen Schrankfronten, hellbraunen Holzschränken, Granit-Arbeitsplatte, Küchenrückwand in Weiß, Rückwand aus Metrofliesen, Keramikboden und Mauersteinen in New York
Geschlossene, Große Urige Küche in L-Form mit Küchengeräten aus Edelstahl, Landhausspüle, flächenbündigen Schrankfronten, hellbraunen Holzschränken, Granit-Arbeitsplatte, Küchenrückwand in Weiß, Rückwand aus Metrofliesen, Keramikboden und Mauersteinen in New York
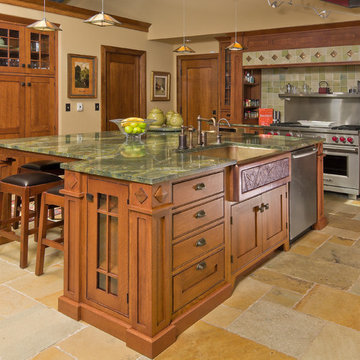
Designer, Shelley Goodrich Cummins, CKD. Beaded Inset construction, Quarter Sawn White Oak wood, Restoration finish. Hawks Photography, Tulsa, OK.
Rustikale Küche mit Kassettenfronten, Landhausspüle, hellbraunen Holzschränken und Küchenrückwand in Grün in Sonstige
Rustikale Küche mit Kassettenfronten, Landhausspüle, hellbraunen Holzschränken und Küchenrückwand in Grün in Sonstige
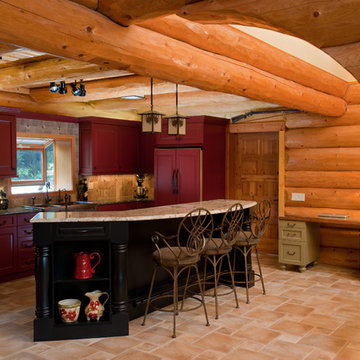
Photos by Brinkman Photography
Urige Küche mit roten Schränken und Mauersteinen in Portland
Urige Küche mit roten Schränken und Mauersteinen in Portland
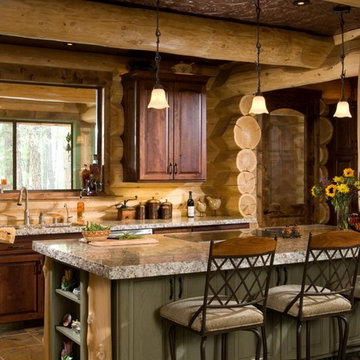
Rustikale Küche mit Unterbauwaschbecken, profilierten Schrankfronten und dunklen Holzschränken in Boise
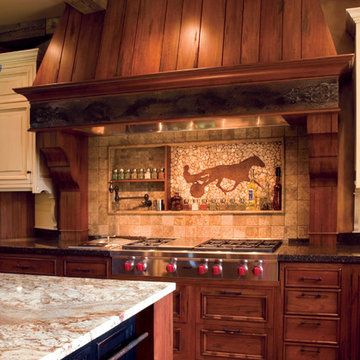
Beautiful rustic kitchen design-build project by Sawhill Custom Kitchens & Design. Looking to remodel your home? Visit our website at www.sawhillkitchens.com to see more project photos and download our free remodeling guide
Rustikale Küchen Ideen und Design
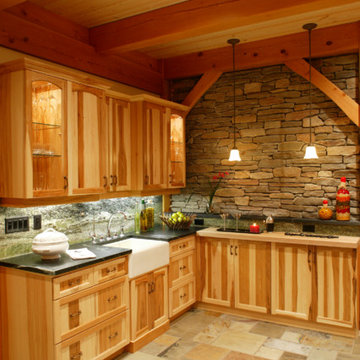
World-class elegance and rural warmth and charm merge in this classic European-style timber framed home. Grand staircases of custom-milled, clear edge grain Douglas Fir ascend to the second floor from the great room and the master bedroom. The kiln-dried Douglas Fir theme flows through the home including custom-detailed solid interior doors, garage doors and window and door frames. The stunning great-room fireplace of imported solid stone blends visual impact with natural warmth and comfort. The exterior weathers the elements with attractive clear-cedar siding and a durable, solid copper standing-seam roof. A state of the art geothermal heating system delivers efficient, environmentally-friendly heating and cooling.
1