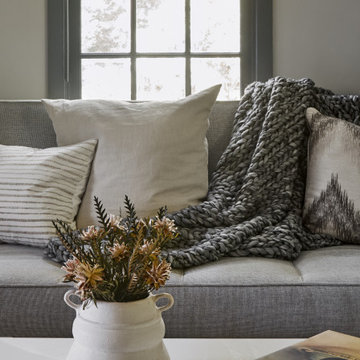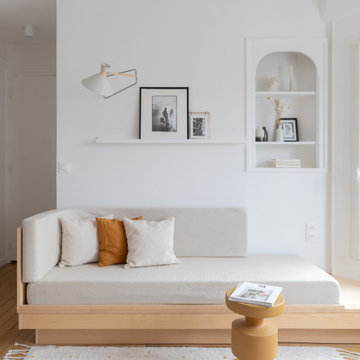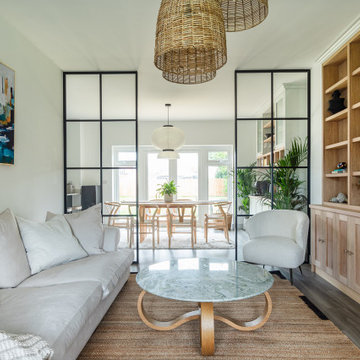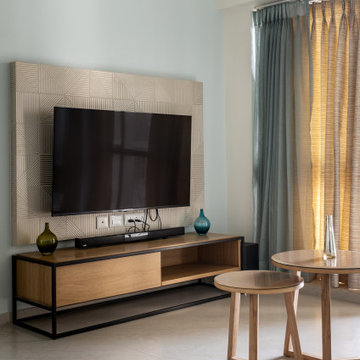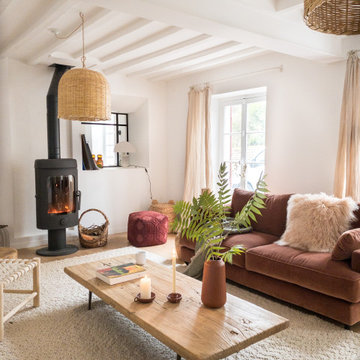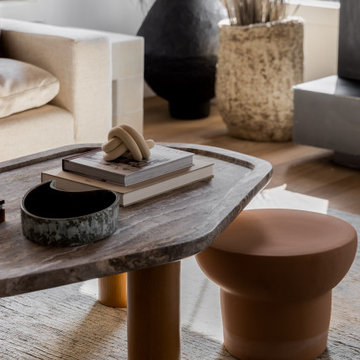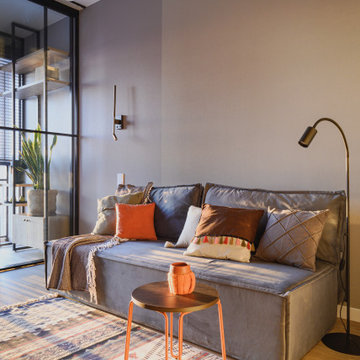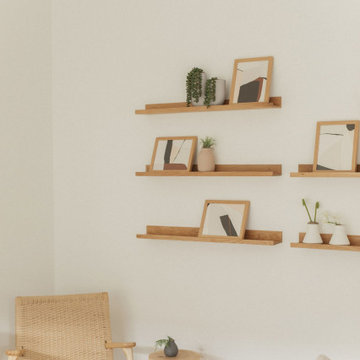Skandinavische Wohnen Ideen und Design
Suche verfeinern:
Budget
Sortieren nach:Heute beliebt
1 – 20 von 58.240 Fotos
1 von 3

großzügiger, moderner Wohnbereich mit großer Couch, Sitzecken am Kamin und Blick in den Garten
Offenes Skandinavisches Wohnzimmer mit Kaminofen, Kaminumrandung aus Backstein, TV-Wand, Holzdielendecke, weißer Wandfarbe, hellem Holzboden, beigem Boden und Ziegelwänden in Sonstige
Offenes Skandinavisches Wohnzimmer mit Kaminofen, Kaminumrandung aus Backstein, TV-Wand, Holzdielendecke, weißer Wandfarbe, hellem Holzboden, beigem Boden und Ziegelwänden in Sonstige
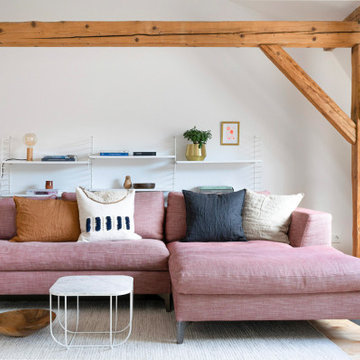
gemütlicher Wohnbereich unter altem Gebälk
Mittelgroßes Skandinavisches Wohnzimmer im Loft-Stil in München
Mittelgroßes Skandinavisches Wohnzimmer im Loft-Stil in München
Finden Sie den richtigen Experten für Ihr Projekt
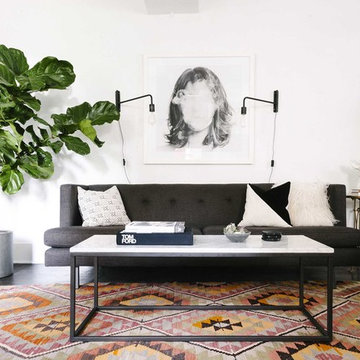
All photos courtesy of Havenly.
Full article here: http://blog.havenly.com/design-story-amys-600-square-feet-of-eclectic-modern-charm/
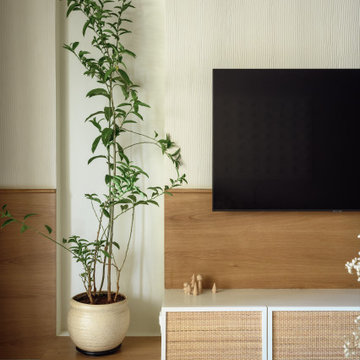
The living and dining area boasts rafters finished with veneer, imparting the illusion of joists supporting the house's roof. A six-seater dining table, adorned with arched paneling, graces the dining area. The living room's main wall showcases textured paint, while a Lego-style artwork adds a touch of creativity. The centerpiece of the living and dining area is the TV wall, exhibiting veneer paneling on the lower half and a handmade Scandinavian rustic groove pattern. A subtle niche in the wall serves as a planter, enhancing the natural aesthetic.

Two large, eight feet wide, sliding glass doors open the cabin interior to the surrounding forest.
Kleines Skandinavisches Wohnzimmer im Loft-Stil mit beiger Wandfarbe, Keramikboden, grauem Boden, gewölbter Decke und Holzwänden in Seattle
Kleines Skandinavisches Wohnzimmer im Loft-Stil mit beiger Wandfarbe, Keramikboden, grauem Boden, gewölbter Decke und Holzwänden in Seattle

A coastal Scandinavian renovation project, combining a Victorian seaside cottage with Scandi design. We wanted to create a modern, open-plan living space but at the same time, preserve the traditional elements of the house that gave it it's character.

Using natural finishes and textures throughout and up-cycling existing pieces where possible
Mittelgroßes Nordisches Wohnzimmer mit hellem Holzboden, Kaminofen, Kaminumrandung aus Backstein und weißem Boden in Kent
Mittelgroßes Nordisches Wohnzimmer mit hellem Holzboden, Kaminofen, Kaminumrandung aus Backstein und weißem Boden in Kent

Product styling photoshoot for Temple and Webster
Kleines, Abgetrenntes Nordisches Wohnzimmer mit blauer Wandfarbe, braunem Holzboden und Wandpaneelen in Adelaide
Kleines, Abgetrenntes Nordisches Wohnzimmer mit blauer Wandfarbe, braunem Holzboden und Wandpaneelen in Adelaide
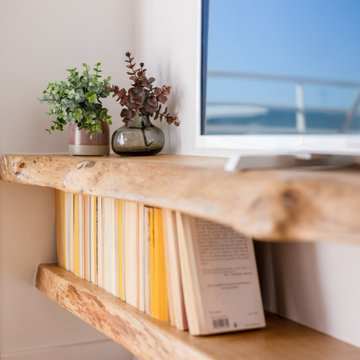
Kleines, Offenes Nordisches Wohnzimmer mit weißer Wandfarbe, hellem Holzboden und freistehendem TV in Sonstige

eSPC features a hand designed embossing that is registered with picture. With a wood grain embossing directly over the 20 mil with ceramic wear layer, Gaia Flooring Red Series is industry leading for durability. Gaia Engineered Solid Polymer Core Composite (eSPC) combines advantages of both SPC and LVT, with excellent dimensional stability being water-proof, rigidness of SPC, but also provides softness of LVT. With IXPE cushioned backing, Gaia eSPC provides a quieter, warmer vinyl flooring, surpasses luxury standards for multilevel estates. Waterproof and guaranteed in all rooms in your home and all regular commercial environments.

This single family home had been recently flipped with builder-grade materials. We touched each and every room of the house to give it a custom designer touch, thoughtfully marrying our soft minimalist design aesthetic with the graphic designer homeowner’s own design sensibilities. One of the most notable transformations in the home was opening up the galley kitchen to create an open concept great room with large skylight to give the illusion of a larger communal space.
Skandinavische Wohnen Ideen und Design
1




