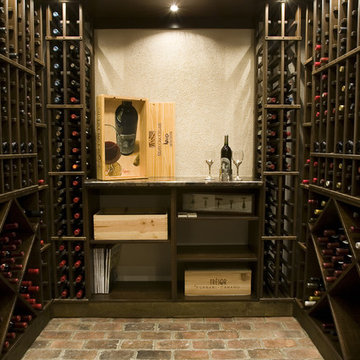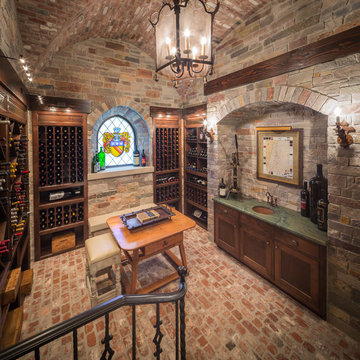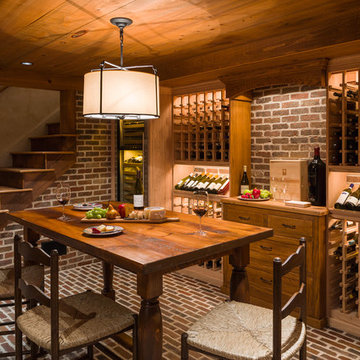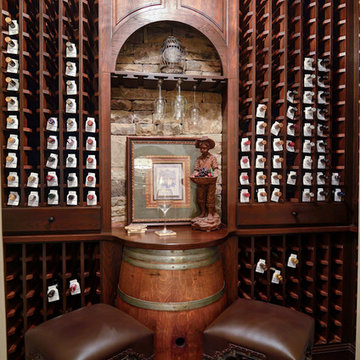Weinkeller mit rotem Boden Ideen und Design
Suche verfeinern:
Budget
Sortieren nach:Heute beliebt
1 – 20 von 122 Fotos
1 von 2
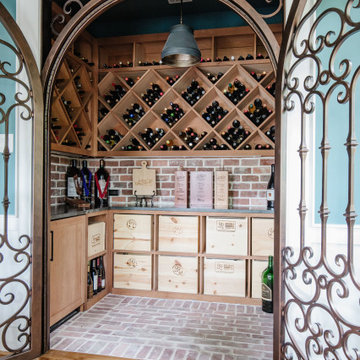
Mittelgroßer Landhausstil Weinkeller mit Backsteinboden, diagonaler Lagerung und rotem Boden in Houston
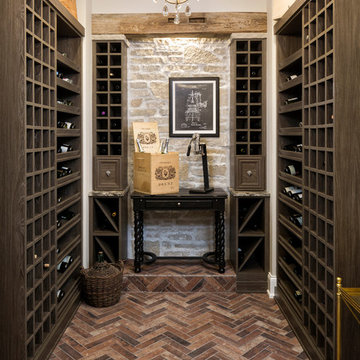
Builder: John Kraemer & Sons | Architecture: Sharratt Design | Landscaping: Yardscapes | Photography: Landmark Photography
Mittelgroßer Klassischer Weinkeller mit Kammern, Backsteinboden und rotem Boden in Minneapolis
Mittelgroßer Klassischer Weinkeller mit Kammern, Backsteinboden und rotem Boden in Minneapolis
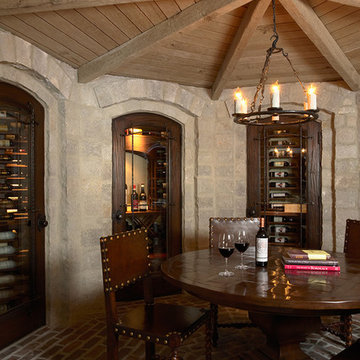
This lower-level wine cellar was designed to capture the essence of an old-world Raskellar, with all the amenities of today's technology. From the locally reclaimed brick floor to the carvernous architecture and rustic furnishings, this space feels like a different place & time. The cleverly designed wine storage behind finger-print activated security panels, makes it the ultimate cellar for a connoisseur.
2011 ASID Award Winning Design
This 10,000 square foot home was built for a family who prized entertaining and wine, and who wanted a home that would serve them for the rest of their lives. Our goal was to build and furnish a European-inspired home that feels like ‘home,’ accommodates parties with over one hundred guests, and suits the homeowners throughout their lives.
We used a variety of stones, millwork, wallpaper, and faux finishes to compliment the large spaces & natural light. We chose furnishings that emphasize clean lines and a traditional style. Throughout the furnishings, we opted for rich finishes & fabrics for a formal appeal. The homes antiqued chandeliers & light-fixtures, along with the repeating hues of red & navy offer a formal tradition.
Of the utmost importance was that we create spaces for the homeowners lifestyle: wine & art collecting, entertaining, fitness room & sauna. We placed fine art at sight-lines & points of interest throughout the home, and we create rooms dedicated to the homeowners other interests.
Interior Design & Furniture by Martha O'Hara Interiors
Build by Stonewood, LLC
Architecture by Eskuche Architecture
Photography by Susan Gilmore
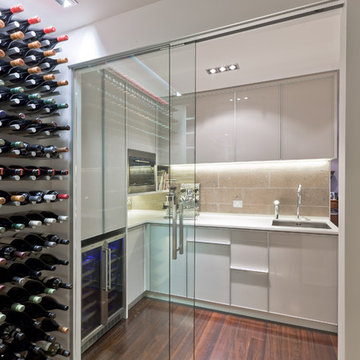
Kleiner Moderner Weinkeller mit dunklem Holzboden, Kammern und rotem Boden in Auckland
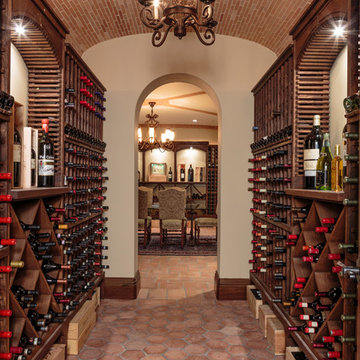
California Homes
Geräumiger Mediterraner Weinkeller mit Terrakottaboden, Kammern und rotem Boden in Los Angeles
Geräumiger Mediterraner Weinkeller mit Terrakottaboden, Kammern und rotem Boden in Los Angeles
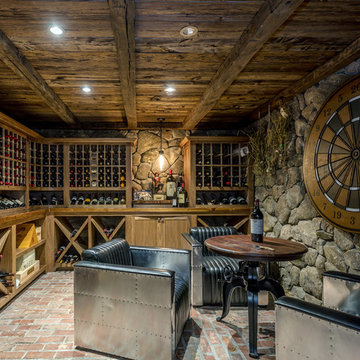
Michael Bowman Photography
Uriger Weinkeller mit Backsteinboden, Kammern und rotem Boden in New York
Uriger Weinkeller mit Backsteinboden, Kammern und rotem Boden in New York
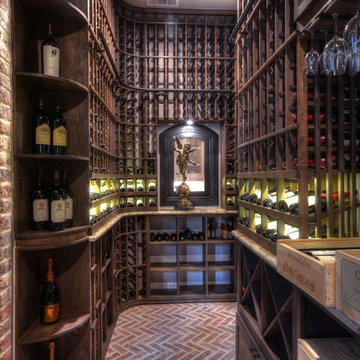
Doors from the kitchen and dining room of a Houston, Texas home lead to this stunning hall of wine. The existing space was modified for a wine cellar cooling system. The knotty alder wine racking accommodates single bottles, display rows, case shelves and diamond bins. A wine cellar ladder and custom wrought iron wine cellar doors finish the space.
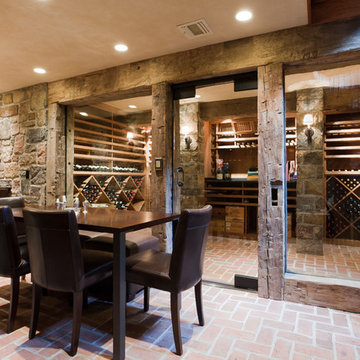
This custom wine cellar entry door features solid glass with top and bottom pivot hinges and matching solid glass windows.
Geräumiger Rustikaler Weinkeller mit diagonaler Lagerung, Backsteinboden und rotem Boden in New York
Geräumiger Rustikaler Weinkeller mit diagonaler Lagerung, Backsteinboden und rotem Boden in New York
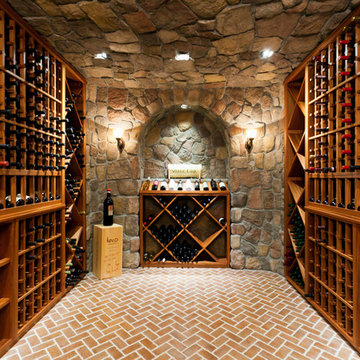
Custom built wine room with brick floor, stone niche and ceiling, and sapele wine racks w clear coat of lacquer and climate control.
Großer Klassischer Weinkeller mit Backsteinboden, Kammern und rotem Boden in New York
Großer Klassischer Weinkeller mit Backsteinboden, Kammern und rotem Boden in New York
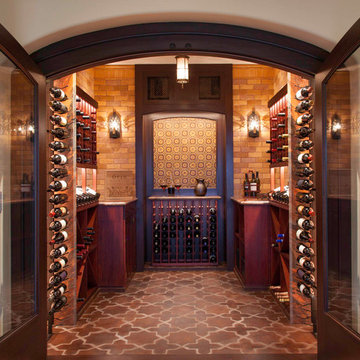
Großer Mediterraner Weinkeller mit Terrakottaboden, waagerechter Lagerung und rotem Boden in San Diego
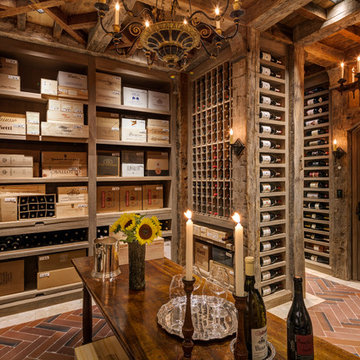
HOBI Award 2013 - Winner - Best Special Purpose Room
HOBI Award 2013 - Winner - Custom Home of the Year
HOBI Award 2013 - Winner - Project of the Year
HOBI Award 2013 - Winner - Best Custom Home 6,000-7,000 SF
HOBI Award 2013 - Winner - Best Remodeled Home $2 Million - $3 Million
Brick Industry Associates 2013 Brick in Architecture Awards 2013 - Best in Class - Residential- Single Family
AIA Connecticut 2014 Alice Washburn Awards 2014 - Honorable Mention - New Construction
athome alist Award 2014 - Finalist - Residential Architecture
Charles Hilton Architects
Woodruff/Brown Architectural Photography
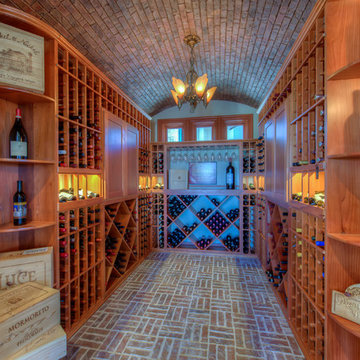
Wine Room, brick floor, brick ceiling, barrel ceiling
Klassischer Weinkeller mit Backsteinboden, waagerechter Lagerung und rotem Boden in Austin
Klassischer Weinkeller mit Backsteinboden, waagerechter Lagerung und rotem Boden in Austin
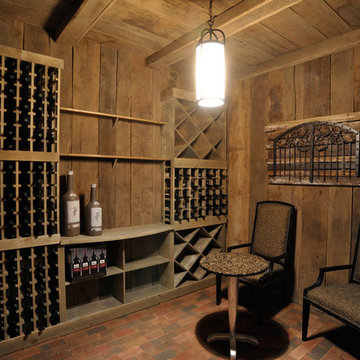
Rustikaler Weinkeller mit Backsteinboden, diagonaler Lagerung und rotem Boden in Kolumbus
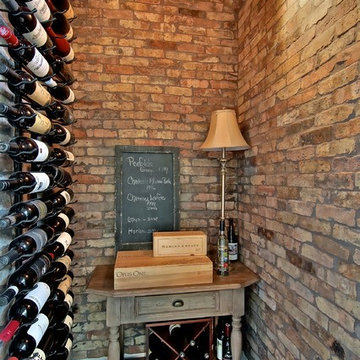
Mark Adams
Klassischer Weinkeller mit dunklem Holzboden, waagerechter Lagerung und rotem Boden in Austin
Klassischer Weinkeller mit dunklem Holzboden, waagerechter Lagerung und rotem Boden in Austin
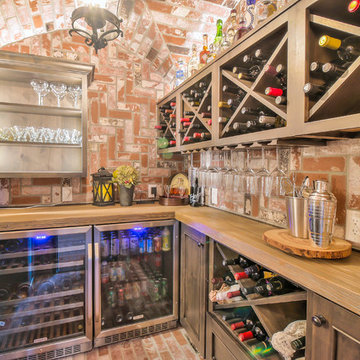
Rustikaler Weinkeller mit Backsteinboden, diagonaler Lagerung und rotem Boden in San Francisco
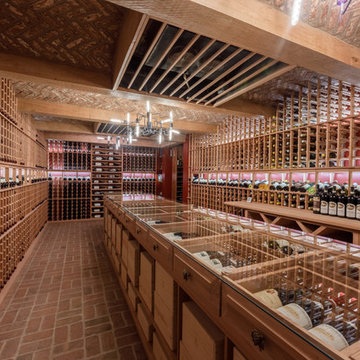
We were thrilled to be working again with these long-time clients in Villanova, PA, to create a two-room wine cellar. This entailed renovating an existing part of their basement and adding an additional room. The best part about this project? The second room is accessed through a secret door! We designed the mechanism that opens the secret door:the door is opened by pressing the cork of a certain wine bottle.
This 8,000-bottle capacity wine cellar features all redwood custom-built shelving, and redwood, glass top display tables. The first room has a redwood paneled ceiling and porcelain tile floors. The second room's ceiling is made from reclaimed wine barrels and the beams are made from cherry wood. The floors are reclaimed brick laid in a two-over-two pattern.
RUDLOFF Custom Builders has won Best of Houzz for Customer Service in 2014, 2015 2016 and 2017. We also were voted Best of Design in 2016, 2017 and 2018, which only 2% of professionals receive. Rudloff Custom Builders has been featured on Houzz in their Kitchen of the Week, What to Know About Using Reclaimed Wood in the Kitchen as well as included in their Bathroom WorkBook article. We are a full service, certified remodeling company that covers all of the Philadelphia suburban area. This business, like most others, developed from a friendship of young entrepreneurs who wanted to make a difference in their clients’ lives, one household at a time. This relationship between partners is much more than a friendship. Edward and Stephen Rudloff are brothers who have renovated and built custom homes together paying close attention to detail. They are carpenters by trade and understand concept and execution. RUDLOFF CUSTOM BUILDERS will provide services for you with the highest level of professionalism, quality, detail, punctuality and craftsmanship, every step of the way along our journey together.
Specializing in residential construction allows us to connect with our clients early in the design phase to ensure that every detail is captured as you imagined. One stop shopping is essentially what you will receive with RUDLOFF CUSTOM BUILDERS from design of your project to the construction of your dreams, executed by on-site project managers and skilled craftsmen. Our concept: envision our client’s ideas and make them a reality. Our mission: CREATING LIFETIME RELATIONSHIPS BUILT ON TRUST AND INTEGRITY.
Photo Credit: JMB Photoworks
Weinkeller mit rotem Boden Ideen und Design
1
