Love coming home. Transform your house into your dream home. We hold your hand from the first sketch to the last brick.
Is your house not working for you? Does it have several dark rooms that don't flow? We can transform your home into a light-filled open-plan space that you and your family can enjoy being in together.
Our clients can see exactly how their home could look in virtual reality - before they involve builders; it's like a test drive. Walk through my design using our VR headset and decide if it's what you want - then I will tweak the design to suit you.
We will help you understand the cost of building it, take care of all the consents, planning permission etc and source a structural engineer if required. I can even help you find a builder.
We have gained planning permission and building regulations approval in Hampshire for over 300 unique homes of all sizes in the past two years. In fact, last month we obtained building regulations approval for a client’s extension and open-plan family room in an amazing two weeks.
Why choose me? Working with CARL Architect is a direct and personal experience, as you will engage with me as the architect and chief designer from the outset.
- I listen – I really do. Then I present a design, listen to your feedback, and make changes to improve it.
- I’m passionate about using my design expertise to solve clients’ problems and transform their homes.
- I thrive on the challenges encountered during the process and have a wealth of experience to overcome the hurdles.
My aim is to ensure that even the most complex project will succeed and, ultimately, be rewarding for both owner and architect alike.
Whatever your situation - I can help you transform your home.
Dienstleistungen:
Architectural Design, Architectural Drawings, Basement Design, Basement Remodeling, Building Design, Custom Homes, Floor Plans, Historic Building Conservation, Home Additions, Home Extensions, Home Remodeling, House Plans, New Home Construction, Pool House Design & Construction, Staircase Design, Sustainable Design, Basement Conversion, Boot Room Design, Building Conservation, Custom Build Homes, Design Consultation, Home Renovation, House Extensions, Loft Conversion, New Home Build, Custom Build Home, Virtual Reality (VR)
Einsatzorte:
Portsmouth, Dorset, Wiltshire, Southsea, Fareham, Havant, Waterlooville, Petersfield, Gosport, Eastleigh, Hayling Island, Hambledon, Winchester, Chichester, Guildford
Auszeichnungen:
- Portsmouth Society Design Awards 2013 Best Reuse winner: http://www.houzz.co.uk/projects/1507796/award-winning-pub-conversion
- Houzz editorial "Room of the Day: A Bright Attic Conversion":
http://www.houzz.co.uk/ideabooks/50076822/list/room-of-the-day-a-bright-attic-conversion
Kategorie


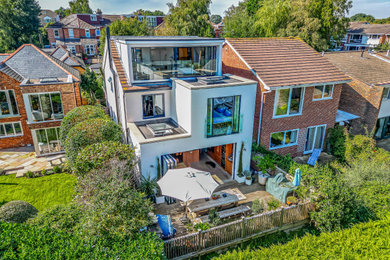
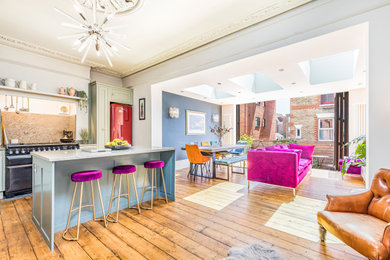
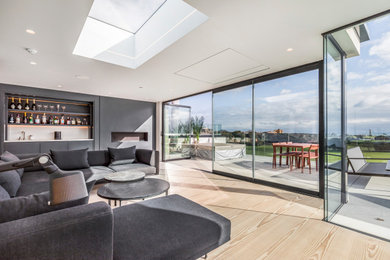

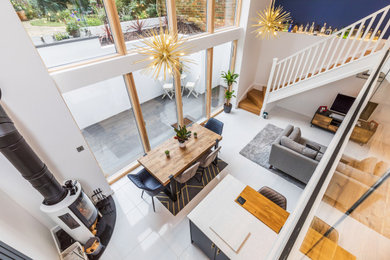
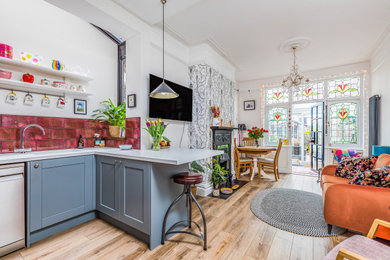



24 Kommentare