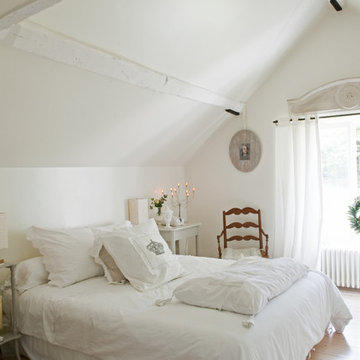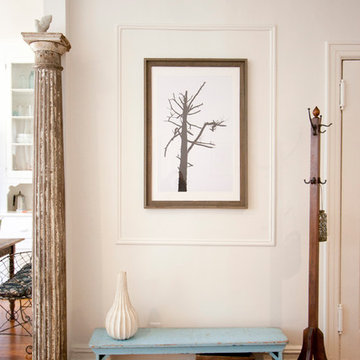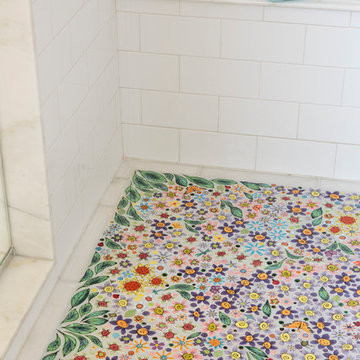Shabby-Chic Wohnideen
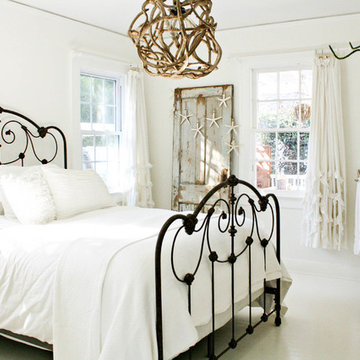
Photo: Mina Brinkey © 2013 Houzz
Shabby-Style Schlafzimmer ohne Kamin mit weißer Wandfarbe und weißem Boden in Tampa
Shabby-Style Schlafzimmer ohne Kamin mit weißer Wandfarbe und weißem Boden in Tampa
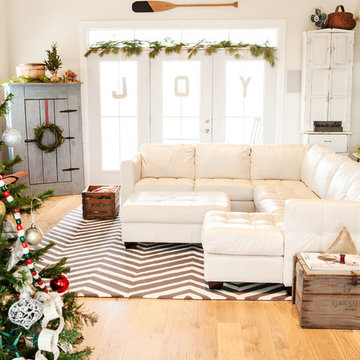
Julie Ranee Photography © 2012 Houzz
Shabby-Look Wohnzimmer mit beiger Wandfarbe und hellem Holzboden in Kolumbus
Shabby-Look Wohnzimmer mit beiger Wandfarbe und hellem Holzboden in Kolumbus
Finden Sie den richtigen Experten für Ihr Projekt
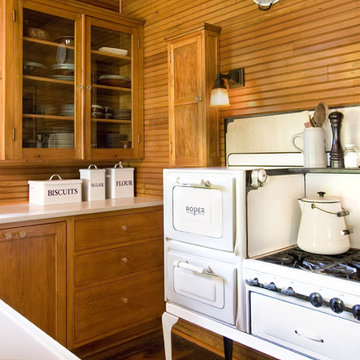
www.sethbennphoto.com ©2013
Shabby-Style Küche mit Glasfronten, hellbraunen Holzschränken und weißen Elektrogeräten in Minneapolis
Shabby-Style Küche mit Glasfronten, hellbraunen Holzschränken und weißen Elektrogeräten in Minneapolis
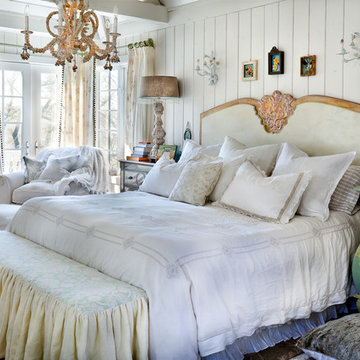
Private Residence
Photo by © Bill Mathews Photographer, Inc
Shabby-Chic Schlafzimmer ohne Kamin mit weißer Wandfarbe und hellem Holzboden in Kansas City
Shabby-Chic Schlafzimmer ohne Kamin mit weißer Wandfarbe und hellem Holzboden in Kansas City
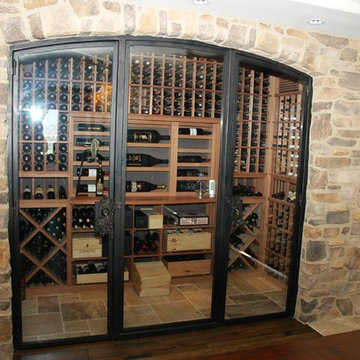
Home wine cellar built by bumping out wall on second story. Features large format and liquor display racking and glass front. Glass Doors are dual pane.
This is the view from outside the San Diego, California, home wine cellar. We installed a framed glass front custom wine cellar door, which adds an elegant appeal to the room.
We created a stellar custom small wine cellar design for a couple who had lost their home and wine collection in the wildfires in Rancho Bernardo in North County San Diego, California in 2007. We encountered some challenges in this project.
The room where the client wanted to build the wine cellar was relatively small, and we needed to hide a beam that runs through the left wall. We provided a wine storage solution that solved the construction issues and met our client's requirements.
This glass enclosed, contemporary yet rustic small wine room features magnum storage, individual bottle redwood wine racking, diamond bins, wine case storage, horizontal displays, as well as a section in the wall for liquor storage. Wine Cellar Builders at Vintage Cellars were able to construct this wine room after bumping out a wall in the client's kitchen for additional storage space. This added 80 square feet more to the tiny room on the second floor.
We framed the small wine closet before installing the racking for the Rancho Bernardo San Diego California wine cellar. We also installed the proper insulation and vapor barrier to protect our client's wine from damage, and to prevent wine cooling system or wine cooling unit breakdowns.
Vintage Cellars has built gorgeous custom wine cellars and wine storage rooms across the United States and World for over 25 years. We are your go-to business for anything wine cellar and wine storage related! Whether you're interested in a wine closet, wine racking, custom wine racks, a custom wine cellar door, or a cooling system for your existing space, Vintage Cellars has you covered!
We carry all kinds of wine cellar cooling and refrigeration systems, incuding: Breezaire, CellarCool, WhisperKool, Wine Guardian, CellarPro and Commercial systems.
We also carry many types of Wine Refrigerators, Wine Cabinets, and wine racking types, including La Cache, Marvel, N'Finity, Transtherm, Vinotheque, Vintage Series, Credenza, Walk in wine rooms, Climadiff, Riedel, Fontenay, and VintageView.
Vintage Cellars also does work in many styles, including Contemporary and Modern, Rustic, Farmhouse, Traditional, Craftsman, Industrial, Mediterranean, Mid-Century, Industrial and Eclectic.
Some locations we cover often include: San Diego, Rancho Santa Fe, Corona Del Mar, Del Mar, La Jolla, Newport Beach, Newport Coast, Huntington Beach, Del Mar, Solana Beach, Carlsbad, Orange County, Beverly Hills, Malibu, Pacific Palisades, Santa Monica, Bel Air, Los Angeles, Encinitas, Cardiff, Coronado, Manhattan Beach, Palos Verdes, San Marino, Ladera Heights, Santa Monica, Brentwood, Westwood, Hancock Park, Laguna Beach, Crystal Cove, Laguna Niguel, Torrey Pines, Thousand Oaks, Coto De Caza, Coronado Island, San Francisco, Danville, Walnut Creek, Marin, Tiburon, Hillsborough, Berkeley, Oakland, Napa, Sonoma, Agoura Hills, Hollywood Hills, Laurel Canyon, Sausalito, Mill Valley, San Rafael, Piedmont, Paso Robles, Carmel, Pebble Beach
Contact Vintage Cellars today with any of your Wine Cellar needs!
(800) 876-8789
Vintage Cellars
904 Rancheros Drive
San Marcos, California 92069
(800) 876-8789
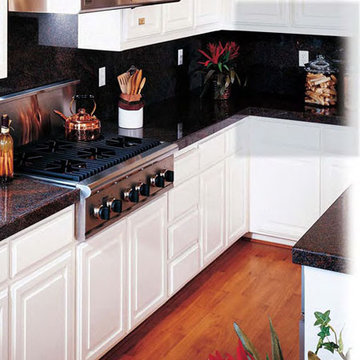
This is a custom who used our doors.
Geschlossene, Zweizeilige, Kleine Shabby-Style Küche mit profilierten Schrankfronten, weißen Schränken, Granit-Arbeitsplatte, Küchenrückwand in Schwarz, Rückwand aus Stein, Küchengeräten aus Edelstahl, braunem Holzboden und Kücheninsel in Chicago
Geschlossene, Zweizeilige, Kleine Shabby-Style Küche mit profilierten Schrankfronten, weißen Schränken, Granit-Arbeitsplatte, Küchenrückwand in Schwarz, Rückwand aus Stein, Küchengeräten aus Edelstahl, braunem Holzboden und Kücheninsel in Chicago
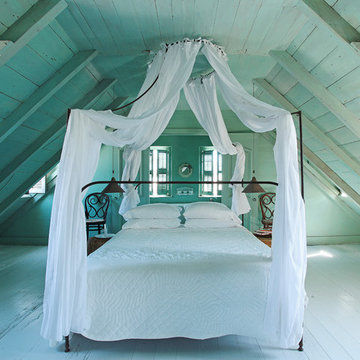
Excerpted from Rooms to Inspire by the Sea by Annie Kelly (Rizzoli New York, 2012). Photo by Tim Street-Porter.
Shabby-Chic Schlafzimmer im Dachboden mit blauer Wandfarbe, gebeiztem Holzboden und blauem Boden in New York
Shabby-Chic Schlafzimmer im Dachboden mit blauer Wandfarbe, gebeiztem Holzboden und blauem Boden in New York
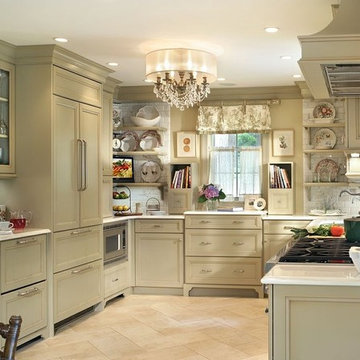
Here are the professionally photographed pictures of the Olive Green kitchen as published in Design NJ magazine March/April 2012. Photography by the amazing Peter Rymwid.
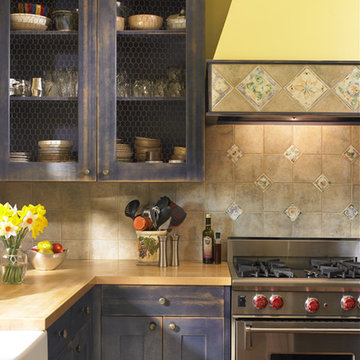
Kitchen remodel for traditional home.
Photo credit - Patrick Barta Photography
Shabby-Look Küche mit Küchengeräten aus Edelstahl, Landhausspüle, Arbeitsplatte aus Holz und Schränken im Used-Look in Seattle
Shabby-Look Küche mit Küchengeräten aus Edelstahl, Landhausspüle, Arbeitsplatte aus Holz und Schränken im Used-Look in Seattle
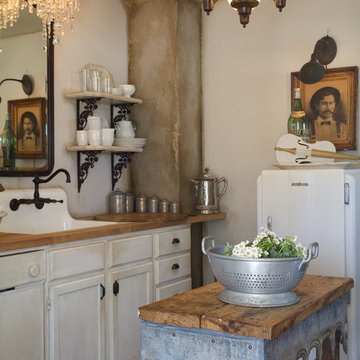
Small kitchen, big wow
Shabby-Chic Küche mit Arbeitsplatte aus Holz, weißen Schränken, weißen Elektrogeräten und Landhausspüle in Sonstige
Shabby-Chic Küche mit Arbeitsplatte aus Holz, weißen Schränken, weißen Elektrogeräten und Landhausspüle in Sonstige
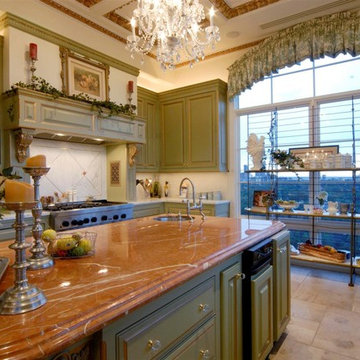
Kitchens of The French Tradition
Zweizeilige, Große Shabby-Look Wohnküche mit Doppelwaschbecken, profilierten Schrankfronten, hellen Holzschränken, Marmor-Arbeitsplatte, Küchengeräten aus Edelstahl, Keramikboden und Kücheninsel in Los Angeles
Zweizeilige, Große Shabby-Look Wohnküche mit Doppelwaschbecken, profilierten Schrankfronten, hellen Holzschränken, Marmor-Arbeitsplatte, Küchengeräten aus Edelstahl, Keramikboden und Kücheninsel in Los Angeles

This property was transformed from an 1870s YMCA summer camp into an eclectic family home, built to last for generations. Space was made for a growing family by excavating the slope beneath and raising the ceilings above. Every new detail was made to look vintage, retaining the core essence of the site, while state of the art whole house systems ensure that it functions like 21st century home.
This home was featured on the cover of ELLE Décor Magazine in April 2016.
G.P. Schafer, Architect
Rita Konig, Interior Designer
Chambers & Chambers, Local Architect
Frederika Moller, Landscape Architect
Eric Piasecki, Photographer

This 1960's home needed a little love to bring it into the new century while retaining the traditional charm of the house and entertaining the maximalist taste of the homeowners. Mixing bold colors and fun patterns were not only welcome but a requirement, so this home got a fun makeover in almost every room!
New cabinets are from KitchenCraft (MasterBrand) in their Lexington doors style, White Cap paint on Maple. Counters are quartz from Cambria - Ironsbridge color. A Blanco Performa sin in stainless steel sits on the island with Newport Brass Gavin faucet and plumbing fixtures in satin bronze. The bar sink is from Copper Sinks Direct in a hammered bronze finish.
Kitchen backsplash is from Renaissance Tile: Cosmopolitan field tile in China White, 5-1/8" x 5-1/8" squares in a horizontal brick lay. Bar backsplash is from Marble Systems: Chelsea Brick in Boho Bronze, 2-5/8" x 8-3/8" also in a horizontal brick pattern. Flooring is a stained hardwood oak that is seen throughout a majority of the house.
The main feature of the kitchen is the Dacor 48" Heritage Dual Fuel Range taking advantage of their Color Match program. We settled on Sherwin Williams #6746 - Julip. It sits below a custom hood manufactured by a local supplier. It is made from 6" wide Resawn White Oak planks with an oil finish. It covers a Vent-A-Hood liner insert hood. Other appliances include a Dacor Heritage 24" Microwave Drawer, 24" Dishwasher, Scotsman 15" Ice Maker, and Liebherr tall Wine Cooler and 24" Undercounter Refrigerator.
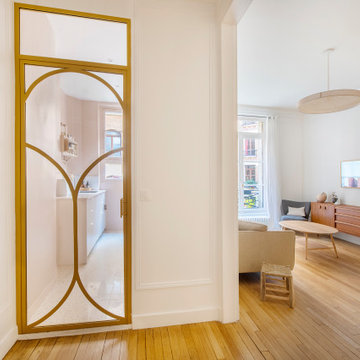
Après plusieurs visites d'appartement, nos clients décident d'orienter leurs recherches vers un bien à rénover afin de pouvoir personnaliser leur futur foyer.
Leur premier achat va se porter sur ce charmant 80 m2 situé au cœur de Paris. Souhaitant créer un bien intemporel, ils travaillent avec nos architectes sur des couleurs nudes, terracota et des touches boisées. Le blanc est également au RDV afin d'accentuer la luminosité de l'appartement qui est sur cour.
La cuisine a fait l'objet d'une optimisation pour obtenir une profondeur de 60cm et installer ainsi sur toute la longueur et la hauteur les rangements nécessaires pour être ultra-fonctionnelle. Elle se ferme par une élégante porte art déco dessinée par les architectes.
Dans les chambres, les rangements se multiplient ! Nous avons cloisonné des portes inutiles qui sont changées en bibliothèque; dans la suite parentale, nos experts ont créé une tête de lit sur-mesure et ajusté un dressing Ikea qui s'élève à présent jusqu'au plafond.
Bien qu'intemporel, ce bien n'en est pas moins singulier. A titre d'exemple, la salle de bain qui est un clin d'œil aux lavabos d'école ou encore le salon et son mur tapissé de petites feuilles dorées.
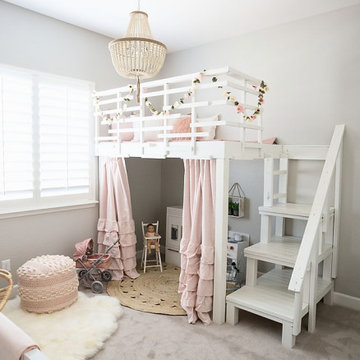
Mittelgroßes Shabby-Chic Mädchenzimmer mit grauer Wandfarbe, Teppichboden, beigem Boden und Arbeitsecke in Phoenix
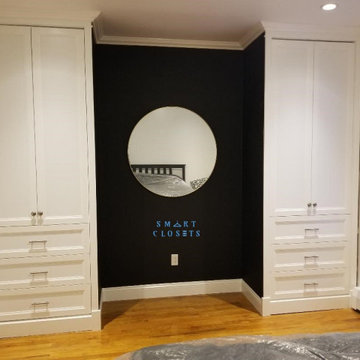
Storage Idea For Your Small Bedroom. Bedside built-in with wardrobes and drawers. A small bedroom layout requires some ingenious storage solutions to create a functional, welcoming, well-planned attractive room. Designed and installed by Smart Closets. White finish with Transitional doors and drawers' faces. 94” tall with adjustable shelving 6 drawers and over 60" of hanging space.
Shabby-Chic Wohnideen
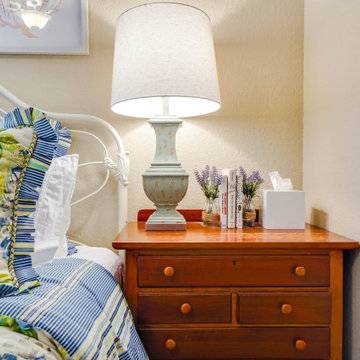
An inviting guest bedroom is created from an existing night stand, a bed frame from Facebook Market and bedding from JcPenney. The lamp is from Kirklands and assorted decor items from Tuesday Morning, Home Goods, and Pier 1.
5
