Help with kitchen cabinet color/wood
AMN
vor 11 Jahren
zuletzt bearbeitet:vor 11 Jahren
I will need other questions answered in the future, but I would like to start by having my fellow Houzzers to take look and help me figure out what color cabinetry would work in this kitchen (belongs to a family member). Pardon the clutter--especially the wine bottles. They just landed there during the move, and haven't been removed.
Considerations:
- Most likely going with a shaker style door.
- Room is fairly dark despite facing south (big tree outside)
- Floor is staying
- Dishwasher is staying
- May change eat-at-peninsula to lower cabinets with counter-height bar seating.
- Cabinet configurations should remain similar except for refrigerator wall. Would like to add some sort of pantry style cabinetry.
- Side door (right of stove) is primarily-used entrance for house
I have six pics to show. I will reply and add the extras there.
Thank you.

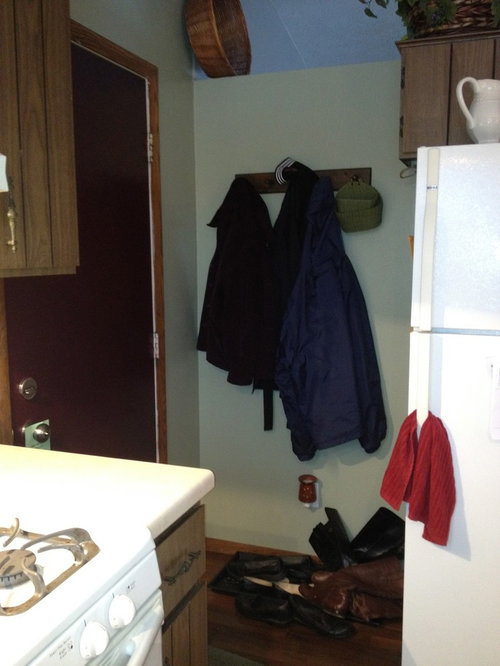

Considerations:
- Most likely going with a shaker style door.
- Room is fairly dark despite facing south (big tree outside)
- Floor is staying
- Dishwasher is staying
- May change eat-at-peninsula to lower cabinets with counter-height bar seating.
- Cabinet configurations should remain similar except for refrigerator wall. Would like to add some sort of pantry style cabinetry.
- Side door (right of stove) is primarily-used entrance for house
I have six pics to show. I will reply and add the extras there.
Thank you.




Hervorgehobene Antwort
Sortieren nach:Älteste
Kommentare (39)
Stefanie Zanow- Kitchens Plus
vor 11 JahrenI would consider going with a white cabinet...it would lighten up the space and is a very clean look. I do kitchen remodeling and about 80% of my clients choose white cabinets becuase of how bright and open it makes the room look. For a contrast in the kitchen I would consider doing a medium to dark counter top.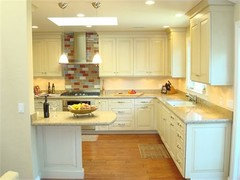
Darzy
vor 11 JahrenI agree a white Swiss Coffee color cabinets would look nice. I like your idea of adding a pennisula cabinet with overhang. The kitchen entrance door looks tight with the refrigerator there. I'd suggest moving the refrigerator over to the right (with the extra wall space on the right of the refrig) and put a tall pull out pantry on both sides of the refrigerator with a top cabinet above the refrig. This will make the refrigerator look "built-in" and gain some entrace space from that door.janishill
vor 11 JahrenZuletzt geändert: vor 11 JahrenI agree with Darzy on everything, but the paint color. I would go with BM white chocolate because it has a warm undertone that will brighten the room.LM Designers
vor 11 JahrenIf you add bar height seating on the peninsula you will need to build a wall for the raised counter top. The wall would be 40 1/2" high and then the counter top. Good idea and I like the white cabinet suggestion as well.staingen
vor 11 JahrenWhite cabinets get my vote, but please no peninsula overhang. Try a punch of colour with your back splash. Beautiful task lighting over peninsula would be my preference--try Progress Lighting or Murray Feiss. Also adding a crown moulding to top of cabinets gives a beautiful finished look.Brenda Cole
vor 11 JahrenI had your exact layout in our first home and we painted the cabinets white. When I walked in for the first time after they were painted, I was amazed at how the room opened up. Pendant lights over the bar area definitely.AMN
Ursprünglicher Verfasservor 11 JahrenThanks for the suggestions so far.
We are not looking to put in overhanging cabinets. I don't know where that came from. Yes. We'll add pendant lighting above.
Instead of having the open, table-height bar that is there now, we'll install lower cabinets and counter-height seating on the side facing the dining area. Like this kitchen has: Contemporary Kitchen · Mehr Info
Contemporary Kitchen · Mehr InfoCGH Design LLC
vor 11 JahrenZuletzt geändert: vor 11 JahrenWhite cabinets with a shaker style door will most likely not be a full overlay door meaning most likely you will be able to see the seam between every cabinet no matter how professional the install (all the pics above are full overlays). I would consider going with a wood tone to match your floors then contrast with a brighter countertop. Your other ideas are good. Could also add under cab lighting and/or rope lighting in cabinet crown to brighten up roomjanishill
vor 11 JahrenI know you didn't ask, but here are some wall colors that would work well:
1) http://www.benjaminmoore.com/en-us/paint-color/celticfolklore
2) http://www.benjaminmoore.com/en-us/paint-color/springhillgreen
3) http://www.benjaminmoore.com/en-us/paint-color/jasperyellow
4) http://www.benjaminmoore.com/en-us/paint-color/lemonmeringue
pyrolite
vor 11 JahrenI'd suggest fixing the ceiling and keeping everything else. Make the ceiling match the rest. Possibly put some lights up there too if it's in the budget. Oh and paint the trip around the windows to match the cupboards. Just my thoughts on that.cyn222
vor 11 JahrenHow about top white and bottom a darker stain? White or a soft grey would open up the space.Nathalie
vor 11 JahrenI ask myself about the colors of your wall?? are they off white or pale green or pale yellow? (maybe the lack of light makes them look pale yellow or green...).
If you want your cabinets be less visible and make the room looks brighter, one simple idea is to paint them the same color than your wall and add a splash of one or two other colors on the backsplash, or in details (cabinet handles, kitchenware, towels, chairs...).
Sure that white cabinets will works, however what a common choice, when you have so many colors !
Why not a eggshell blue, baby blue, pale lemon, celadon, powder pink... (all these color are gustavian style and also fits for shaker style) which match great with the dark brown floor.
I will definitely (and maybe you will not have to paint anything!) :
- change the place of the refrigerator as Darzy says, and add two low cabinets next to it.
It will give space to the door entrance and allow you to make it more uncluttered and cosy (? not sure of this term..)
- put some new lightings all over the kitchen and dinner space.
- I would remove the eat-at-peninsula and use the dinning table. If on budget, try a bigger rectangle or oval table. It will give a space feeling.
-change the cabinet handle for colored or silver or white ones.
-AND DEFINITELY WILL NOT REMOVE THE WINE BOTTLES BUT ADD A NICE RACK FOR THEM !!
I'm french. ;o)
Have a nice time .AMN
Ursprünglicher Verfasservor 11 JahrenThe cabinets definitely have to go. They were installed in 1977, and they were the cheapies back then. The particle board they're made of is actually crumbling when you touch it! Lol! Although, I will say, they're not the worst looking 1970s cabinets I've ever seen. They, at least, have that going for them. I'm so glad they installed white laminate, and not some harvest gold or avocado green thing. This has allowed this kitchen to make it this far into the future and not be totally repulsive.
The current paint on the walls is a green color. I know it's hard to tell with the lighting. It's amazing that these pictures were taken at 10:00 in the morning with snow outside, southern exposure, and it's still dark.ersiebay
vor 11 JahrenWHITE WHITE WHITE WHITE WHITE....there are no other options for this dark kitchen...4Deedo
vor 11 JahrenLoving all the comments about white cabinets, and I agree.
We put Solatubes in our house and it made a WORLD of difference in the brightness. I cannot say enough good things about these! They are like having a free lightbulb on all day! THIS will help brighten the space!
If I could afford them, I'd have one in every dark room in my house. We have two and are going to install two more.
http://www.solatube.com/decoenthusiaste
vor 11 JahrenIf your cabinets are particle board you'll have to replace. If this home is a mobile home (just taking a guess by some things I see that hint at such) the walls may not support the weight of standard cabinetry without being reinforced - ie. taking them down, installing more 2x4s and rebuilding.Raquel
vor 11 JahrenI would definetly add track lighting to the angle side of your beautiful ceiling. I would also brighten up cabinets to a blonde/light color. Reface your cabinets-switch doors and repaint the rest. If your cabinets are really pretty on the inside consider putting track lighting and glass shelving on the insides. Add glass doors to the cabinets you want to highlight. Also from this point on dont granny up your kitchen with coats,towels, pot holders,sponges, knickknacks,etc. It took me some time to get rid of stuff I liked too.Also I had a designer tell me not to pick a theme like apples or roosters. But pick a texture and stick with that for a ktichen. For example glass,water,wood,cotton. Its then feel you want others to get when they walk in.Then it will be updated and have a more modern look. Us women, we like to change our kitchens. So if we dont choose dominant themes then we can add stuff from homegoods and marshalls without our rooms looking cluttery!Becky Ford
vor 11 JahrenZuletzt geändert: vor 11 JahrenIt looks like the entryway into the kitchen is tight with the refrigerator right there. Consider moving the frig to the wall where the peninsula is (you would have to give up the peninsula) this would leave you two possible options. 1. Leave the wall next to the entry open and put in an island or 2. Have the full wall be pantry cupboards or base cabinets with extra counter space and upper cabinets over leaving you a buffet/bar area for when you entertain. Either way, it would not protrude as far into the kitchen as the refrigerator in front of the door. The existing floor looks nice, go with a cabinet color that is lighter than the floor. There are painted finishes other than white that are beautiful, also some nice light-ish maple colors, white is good too, just pick what you like.webwomyn
vor 11 Jahrenyou might want to consider putting solar tubes. it's an economical way to bring more light into the kitchen. http://www.solatube.com/AMN
Ursprünglicher Verfasservor 11 JahrenTurned out lovely, David Landy! I always like seeing pics of kitchens with the same layout. Thank you for the post.Lake Oswego Homes For Sale
vor 11 JahrenIf you want to save money and keep the cabinets you have, go with a mid tone gray paint and add dark knobs. Remove the table/bar area and put the refrigerator in this spot. Remove all of the cabinets along the wall where the refrigerator is currently located and install a narrow bookshelf type of unit floor to ceiling to create a built in look and more storage. Ikea has an inexpensive bookshelf with doors on the bottom & shelves on the top - I have installed 4 side by side and they look built in. You could probably fit 3 of them here. Go with White and then match the same knobs. You might even have room for a butcher block rolling island from Ikea. New counter tops, counter to cabinet back splash. good lighting & appliances and you will have a sparkling new kitchen for under $5k. Huge enhancement.bjowen
vor 11 Jahrenfurther to the skylight/solartube idea. IF you decide to go with it, do it first. They will change every other choice you would have made/ colour/texture/surfaces etc.Peggy Poulos Interior and Exterior Design
vor 11 JahrenZuletzt geändert: vor 11 JahrenBEFORE YOU DO ANYTHING CORRECT YOUR FLOORPLAN.
1. Remove Peninsula and build in refrigerator in it's place on the exterior wall.
2. Remove all cabinetry on the former refrigerator wall to open pathway to primary door,
3. Install Island parallel to kitchen exterior wall, mid kitchen. Which will replace some lost storage and you might have room for additional small pantry on outside edge of new refrigerator location.
4. To the right of the primary door, if there is room, you can consider building a shallow wall of cabinets, and/or book shelving etc.
5. Now that the kitchen is more open concept,, paint primary door, windows and trim (even the wood finished trim) white.
6. Remove the bottles above the cabinets and find a simpler decorative solution, perhaps in an accent color of your chosing.
7.Suggestion: Add simple crown-finishing moulding - style depends on the style you are ultimately trying to achieve. simple for contemporar/transitional more complex/larger the more traditional you go.
8. As far as the final paint colors, you can't go wrong with muted wall colors and white trim. All white kitchens are being done so much you might tire of it before it is completed. So, perhaps you can do white upper cabinets with a medium to deeper gray or color on the base cabinets.
Side Note- I do a lot of kitchens and this is what I would suggest to my client.pattiweisner
vor 11 JahrenConsider removing that tree. Our home was so dark on the south facing side that we needed lights on in the daytime. I could not believe how much light a tree could block until it was gone. Love trees but love sunshine more!Becky Ford
vor 11 JahrenI left a comment about a week ago. This is along the lines of what I was thinking for the area where your refrigerator is now.
karrol
vor 11 JahrenI have a similar layout in my kitchen. When we moved in we had a penisula attached to the end cabinet similar to yours. One of the first things we did was to take the peninsula off and it opened up the entire room. You can now bring your cabinets down further if you can or have room for a nice table that you like and chairs and be able to move it if you had too. The peninsula to us was just a blockage.
Good luckrhatton
vor 11 JahrenI love Mary Poulos' idea of removing the peninsula and placing the refrigerator on that wall to open up the path from the doorway. I also love the kitchen island idea parallel with the outer wall. Could you fit 2 or 3 stools to replace seating lost at your peninsula?
I enjoy having an island in my kitchen. We installed wide drawers of various depths and use the top drawer for cutlery and the other two deeper ones for pots and pans.
I also like Mary's idea of placing the pantry beside the new location for the fridge if you can fit it in. If you look back at iamchickaddd's picture of the white cabinets posted a while back - this gives you an idea of how things would look with an island.bonvoyage
vor 11 JahrenI like some of the ideas of some of the others. Here are some of my ideas:
Cabinets go,white or a light wash/ stain
Counter darker than cabinets
New counter height peninsula
The cabinets to extend on the wall to meet the edge of new peninsula, these would have glass front for china and serve ware
The wall to the right of back door, shelves and cubbies for boot/shoes and high cabinets w/hooks below fow coats
Install counter depth refrigerator ( for a nice flow and more floor space) and have a panty to the left and to the right have a cabinet with the microwave installed in cabinet above freeing up that counter
Lights, lights, lights.....install overhead lights and under counter lights
Wine should be kept in a cool dark place, too much heat up high

Gesponsert
Laden Sie die Seite neu, um diese Anzeige nicht mehr zu sehen


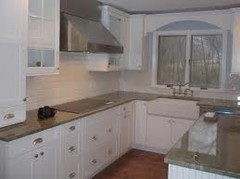


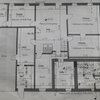
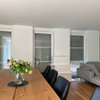
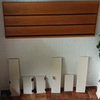

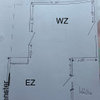
David Landy ASID CID NY State