Help! - Cabinet depth refrigerator at the wall
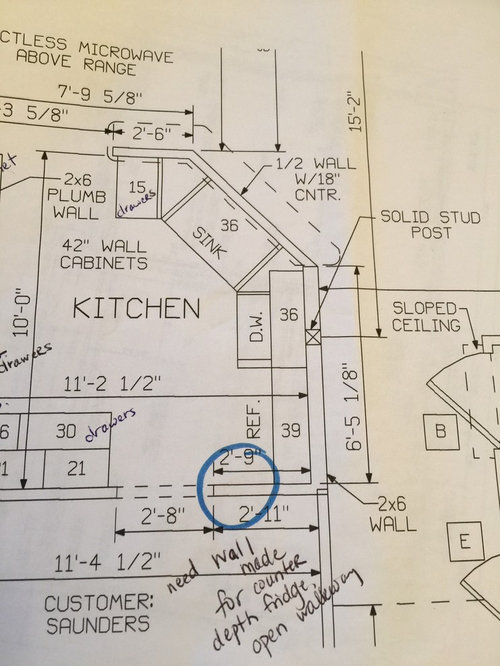
Kommentare (42)
Susan Davis
vor 8 JahrenI would make the enclosure the depth of the refridgerator box minus the seal and the door depth.
Bruce Mears, Designer/Builder
vor 8 JahrenLooks like you have a 2x6 wall behind the refrigerator? We quite often recess standard depth refrigerators into a 2x6 walls to use a standard refrig with a counter depth look. Of course you have to move the ice maker water supply box to the side wall. If the wall is a bearing wall we install a proper size beam/header at the top wall plate to carry the load.
Make sure you have a minimum of 2" between the side wall and refrigerator or the right hinged door won't open fully. It is best to check manufacturer's spec on door to side wall minimum measurement!
Good luck with your project!
heathers540 hat Bruce Mears, Designer/Builder gedanktjuudean
vor 8 JahrenIt seems as though the fridge wouldn't be the only part of the kitchen visible from the dining room. If you are sensitive about the view from the dining room, put in a pocket door. If it is a great looking kitchen, show it off!!Woodworked
vor 8 JahrenI like the "pocket "door idea too. I would add that you could probably get away from any wall and structural construction completely with just a barn door slider. There's just something about the exposed wheel and track hardware that looks cool to me.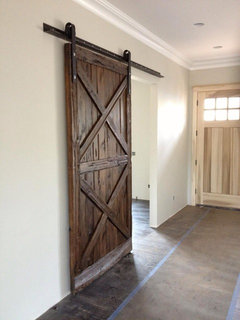
Marteen Moore Interior Planning
vor 8 JahrenI agree with soonsun2 above. Just the size of the fridge box.
lamaisonbleu
vor 8 JahrenMy builder put the wall around the counter-depth fridge contiguous with the frig. I LOVE the French Door frig I bought. I have a guest cottage & bought one for that as well. They are the best thing since sliced bread!:)
Thoth Calvert design
vor 8 JahrenIs this new construction or remodeling? A side-by-side refrigerator should not be adjacent to the dishwasher ... and locating the refrigerator right in the doorway to the dining room is also poor design. Can you post the entire kitchen (including dining room) space? You may want to consider consulting with an architect, interior designer, and/or an experienced kitchen cabinet design specialist. In most cases, there are several possible kitchen design configurations which will offer a functional solution in the allowed space.
Business_Name_Placeholder
vor 8 JahrenThe fridge may be only one of your problems. Have you considered how the operation of the dishwasher door and the drawer to the left will work while standing at the sink? Corner sinks and ranges can often create problems. Add to your drawing what the floor plan will look like with doors, drawers and appliances in their open positions before moving forward. As suggested, a full plan of the entire kitchen and dining areas would be helpful.
mikewor
vor 8 JahrenI agree with javadean - it will be very tight and you've a good chance of opening appliances fouling something.
I don't like the idea of recessing into the wall - we've just replaced our dishwasher which was recessed, and had to buy a model that fitted the recess, not the cheaper one with the bigger capacity.
So if you are fixed on widening the opening, why not take from the other (cupboard) side - I'm guessing this is a substantial remodel and it will be easier to change your cupboard sizes if necessary
Laura Vlaming | Arkiteriors
vor 8 JahrenThoth Calvert is spot on.
The manufacturers specs must be referenced for min space to a wall, to be sure you'll be able to open the door and fully access the inside.
Also, the wall cabinet above the DW should be narrower...the relationship to the angled low wall will be awkward looking.
A pro can help you sort it all out!
kristinanadreau
vor 8 JahrenI apologize in advance if my comments seem hurtful.... the plan is highly dysfunctional. the expense of renovating a kitchen to come up with such an unworkable design is heartbreaking. a non vented microwave over the range???? micro wave at eye level is dangerous if there is ever a leak in the seal. cooking odors and grease retained in the house, being blown all over instead of vented outside. then a side by side refer which is the most difficult to access, with all the bending & the narrow shelves in the freezer. french door refer with freezer on the bottom is the most functional design. Sink in the corner is a space waster.. notice the dead space, in your plan. Please do not spend another penny without getting a real kitchen designer to focus on the functionality. this kitchen plan will make it hard to heat and serve a can of soup and will resist all efforts to actually cook.
lorimn55
vor 8 JahrenKeep in mind that to open the door, the wall should be at the level of the cabinet or slightly extended.
irons5411
vor 8 JahrenWould not go with anything less than a 3' door opening. Recommend moving cabinet and bank of drawers (across from fridge) over or making smaller (borrow a few inches) and widen door.
Annie Erickson
vor 8 JahrenI'd never put a side by side refrigerator in after having just replaced one with a counter depth French door with freezer on the bottom. New one has much more usable space over-all, even at 21.8 cu. ft. . For usual space, even a single door refrigerator with bottom freezer is better than side x side in my experience.
SKC-CZC LLC
vor 8 JahrenThis refer space looks like a better place for a built in wall oven and microwave. Bosch makes the coolest microwave/ small convection oven ever. Ovens are 24" deep and that way you can have a larger opening to the dining room. Also you are avoiding taking boiling water or hot soup out of an over-the-range microwave when reaching above your head, asking for an accident. In addition, you have located your hot oven next to your hot DW, rather than asking your refer to have to work harder to stay cool. we would need to see the whole kitchen to do a good job of redesigning it for you. Is there space to do an island instead of the angled kitchen sink? Is there another spot for the refer, perhaps to the right of the opening to the DR, allowing for the door to open freely? And I totally agree with those suggesting the French Door Refer vs. the side by side. I had one of those in 1989 and hated it.
heathers540
Ursprünglicher Verfasservor 8 JahrenFor those of you that asked here is a pic of my whole kitchen with 1st floor. I have requested that the house extend forward to be able to add an 18" cabinet to the right of the fridge so the door can open freely. I am also getting the French door fridge counter depth with freezer on bottom. Should be better. Someone mentioned not putting dishwasher next to fridge...why? Other thoughts?

heathers540
Ursprünglicher Verfasservor 8 JahrenAlso this is new construction but we are on budget with plans we have so can't do major size changesSteven Richards and Associates, Inc.
vor 8 JahrenThat doesn't sound like counter depth to me. The counter is 24-25" deep. This fridge will stick out 6 inches or so..heathers540
Ursprünglicher Verfasservor 8 JahrenNo it's counter depth- I picked it out. 28" depth including doors.Laura Vlaming | Arkiteriors
vor 8 JahrenIf, by chance, you have the option to do any customization with the floor plan, I would highly suggest the angled, low wall, be eliminated, in the kitchen, and straighten the low walls. From there, you have many opportunities to improve this kitchen layout, and the delineation between spaces/rooms.
There are several NKBA kitchen design guidelines, ignored in this kitchen layout. It makes me crazy, how builders get away with this!
sandradclark
vor 8 JahrenIf going with the above plan, you should have the counter for stools at counter height rather than taking up to bar stool height as it will give you much more prep space at that counter.
Most people are not using the plan for a bar counter height anymore due to the waste of space (or at least the better utilization of space being at one level.)
sandradclark
vor 8 JahrenI would for sure see if the microware can be a direct vent to the outside. I have one that we did not vent to the outside & it sure keeps the grease, smoke & smell into the kitchen.
Laura Vlaming | Arkiteriors
vor 8 JahrenThis plan is better, from what I can tell, without seeing a floor plan. If you have the option to relocate the microwave, to another location, other than over the range, that's better. The island, can either be 1 or 2 height, depending on your personal preference...there are pros and cons to each option.
theiss5138
vor 8 JahrenAlthough your new refrigerator is narrower than most of that style, Richard Stevens is correct in that it isn't counter/ cabinet depth. Cabinet depth is exactly that and the doors are flush to the cabinet doors. Sub-zero is the most popular brand. They tend to be 84 inches high and vent at the top. Most cabinet companies can supply panels that fit onto the refrigerator doors that cause it to blend with the other cabinets. That issue aside, it appears your kitchen design is not that bad for the space you are working with. The right hand refrigerator door is only going to open 90 degrees which won't allow drawers on that side to be removed but as also mentioned, that not a daily issue. My clients go back and forth on the snack bar height. The benefit of the bar height top though provides a back splash area for receptacles and switches. It also partially conceals whatever is on the counter top from the guest area. Plan is evidently custom based on the 24'x24' garage that will actually hold two full size cars. Most plans I see consider 20'x20' a two car garage.
SKC-CZC LLC
vor 8 Jahreni'd do one of three things:
1. get a new plan with a giant great room and an office, but no formal living or dining room. You will feel like your house is much larger than it is and entertaining will be fabulous. When you need more people at the dining table, you easily expand into the living space. With the 11 x 14 DR on the current plan, this won't be a possibility. A master closet 3' x 5'? This is a joke! I'd find a plan with at least a 5' x 10' closet. Go to verrado.com and look at some of their floor plans. It's a new development in Phoenix.
2. use what you have and change the Refer to the right of the range. Put the micro and ovens to the right of the DW. Put the range in the angel to the left of existing spot with a cool hood above. Make the bar area all one level and open the wall to the stud post. there should be 9" for a pull out pantry to the right of the ovens. This kitchen should function well and look marvelous.
3. have a straight "galley" wall for the cooktop, Refer and stacked oven/ micro. move the door to the DR to the left of existing. Design an island, all one level, approx 3.5' x 10'. You will have to figure out a better beam so you don't need the stud post. This island will butt up to the wall to the DR, which is now larger with the opening moved over.
Best of Luck!
SKC-CZC LLC
vor 8 JahrenPS You could also have a walkway at the end of the island near the DR and put a 12" deep full height glass doored cabinet for dish storage. Your island would shrink to 3.5' x 6', but you gain storage. Depends on how you live and if you entertain a lot.
heathers540
Ursprünglicher Verfasservor 8 JahrenThanks. I'm going to look into option 2. Luckily this is not the master...this will be my 12 yr old daughters room and she is ecstatic to have any walkin closet.heathers540
Ursprünglicher Verfasservor 8 JahrenSkc-Czc LLC
Do you mean put the range in the corner or to the righ of the corner? If I put it to the right of the corner with a microwave or hood, will I still be able to open my corner cabinets?Anthony
vor 8 JahrenFYI, "Built-in" refrigerators, such as sub-zero are 24" deep. Typical counter depth refrigerators are deeper such as what the original poster mentioned.
SKC-CZC LLC
vor 8 JahrenI have a counter depth Amana. Only the thickness of the door is beyond the counter, approx. 3 inches + 1" for the handle thickness. There are wood panels on either side with a cabinet across the top. It looks built in, but easily slides out for cleaning. It is almost 12 years old. I would buy a counter depth French Door style if I were replacing.
Anthony
vor 8 JahrenZuletzt geändert: vor 8 JahrenA typical KitchenAid french door, counter depth refrigerator is 28" deep without handles (incl doors) and just over 30" with handles.
http://www.kitchenaid.com/shop/-[KFCS22EVMS]-402195/KFCS22EVMS/
edit: also, take into account any base board and most manufacturers suggest leaving a gap for air circulation in the rear.
SKC-CZC LLC
vor 8 JahrenYou can put the cooktop in the corner (I like this because it repeats and balances the angled sink and I dislike dead space corner cabinets with those small openings) or centered on the long wall, with upper cabinets matching on either side of the hood. There should be plenty of clearance for the corner cabinet if you are centering the cooktop. Either placement, I would put 4 full width drawers below the cooktop. This means you don't have to reach back inside a doored cabinet or have pull out trays that gouge the inside of the doors. When you open the drawers, you have your skillets, sauce pans, etc easily visible and accessed without stacking them. Have one drawer that is deep enough for your tallest pot either under the cooktop or in the cabinet to one side. This also means you don't have to bend over to look at what is happening in the oven, nor lift heavy things like turkeys up to the counter. I would do an all Bosch kitchen. They make the coolest small convection oven/micro combo. Their dishwashers are the best. Get the one with the silverware tray. Buy these either at the 4th of July sale or Black Friday for a great deal.
calgirl71
vor 8 Jahrenthe wall should be the depth of the fridge without the doors.
your fridge is counter depth, but not integrated. It will be great. The price increase and loss of capacity with a fully integrated fridge just doesn't make sense (although if money were no object, I would have one in a heartbeat). A good cabinet guy will make your fridge look built in. If going for a french door, make sure you have the space to fully open both of the doors so that you can slide the shelves and drawers out for cleaning. Squaring off the peninsular will help get you the space to move the fridge away from the dining room wall (I also think you could manage without a bar top on the peninsular as the brunch nook is right there).
I think the advice about the dishwasher next to the fridge might be just to stop the fridge door being swung open and dented on the dishwasher handle…….you do need to think about opening all of those appliances. I can't think of another reason why the two appliances couldn't live happily side by side.
I think it's worth moving the fridge if you can…..your family will be accessing the fridge likely from the family room and so will have to walk through the whole kitchen (past whoever is trying to work in the kitchen) to get to it. You will need to consider code requirements which, where I live, is a minimum of 18" each side of the range.
I would look for a minimum of 36" for the kitchen/dining room opening.
Good luck, I cannot imagine having to make all of these decisions on paper for one room, never mind a whole house……..
SKC-CZC LLC
vor 8 JahrenAleo77 with link for kitchenaid specs:
Depth Excluding Doors24 5/8 The depth of the base cabinets (24") + drawer front thickness + counter overhang = 25.5", thus allowing 1" for the plug and a bit of circulation behind the refer. My refer side panels are 25.5" deep
Depth Closed Excluding Handles
27 5/8 This is the 3" depth of the door, which must be past the cabinet so it can swing freely. Yes, the subzero types are slightly less deep because they have different hinges. But for $5000 more, is this couple of inches that significant? Depends on the budget.
SKC-CZC LLC
vor 8 JahrenDishwashers put off a lot of heat, not only during the 1 hour cycle but also when the door is opened or for an hour after cycle if the door is left shut. Freezers especially should not be next to DW or ovens because it heats their adjoining space. Opening the freezer drawer is not a problem for the dishwasher opening. However, one side of the French door is a problem, thus not a good idea to locate next to DW for that reason as well.
ceylon777
vor 8 JahrenCould you move the fridge to the other side of the doorway and put your bank of drawers next to the D/W? Then the microwave could go over it.

Laden Sie die Seite neu, um diese Anzeige nicht mehr zu sehen

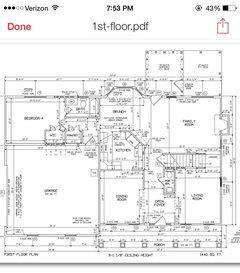
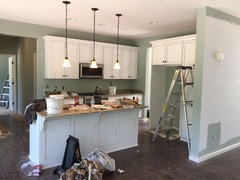

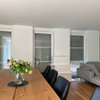

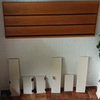
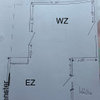
ceylon777