Small studio, big problems..
It's not that small of an area but I have lots of furniture and no where to put it,
Here's what I got:
Queen bed set with pillow headboard
Dresser
Armoire
Night stand
Electric fireplace
TV with wall mount
Love seat
Accent chair
Coffee table
Side table
Small circle dining table with four chairs (it folds to a rectangle so I could make it a two seater)
If there is anyone out there that actually has time could you please help? Where should I put everything ? A drawing of where to put everything would be amazing but any bit helps




Kommentare (13)
shirlpp
vor 8 JahrenIs the space in the photos, your current home or where you are moving to. If it is not the space that you will be moving to, can you give the dimensions of the space and maybe a photo.
acm
vor 8 Jahrenit's the new place, which is why it's so dense with furniture, including bedroom and livingroom furniture in one space. a drawing would be good though.
shirlpp
vor 8 JahrenOh my....is there another room in back of the kitchen. Is the kitchen an eat-in? Of course, you know that you have too much furniture for the one room that you are showing. The bed is holding center stage and you need to try to fit it in a corner...so have you tried moving the bed, to where you have the armoire and the other stuff that is on that wall...then, you can use the armoire and other stuff as a divider, to try to create a separate area.
Jessica Marie
Ursprünglicher Verfasservor 8 JahrenWell I started doing something on one of those 3-D design sites
Jessica Marie
Ursprünglicher Verfasservor 8 JahrenAnd my friend gave me an idea but I still don't like it, and she obviously drew the room too big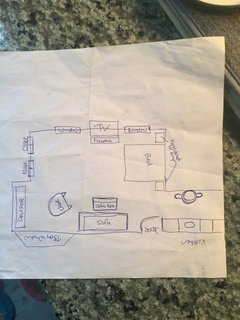
Jessica Marie
Ursprünglicher Verfasservor 8 JahrenAlso that isn't my furniture!! Lol that's the furniture that's there now, and it's also a king size bed. Imagine all that gone and only the pieces I spoke about in original post are moving inJessica Marie
Ursprünglicher Verfasservor 8 JahrenThe entrance is actually behind the wall that the fridge is infront of, the door in the kitchen leads to the main house and will be closed offCYGNET Interior Design
vor 8 JahrenHey, Jessica ~
It looks like you have to carve out a bedroom, a living room, and dining space in that one area; is that right? If you can get me the dimensions of the space I'll do a floor plan for you ... but I agree with one of the people who commented already ... it seems the recessed area of the space would be ideal for the bed and nightstand. Depending on the size/scale of your armoire, maybe that can be situated in that area, too. (I wouldn't want it to look cramped though).I am assuming you'd put the wall-mounted TV over the electric fireplace? That could go where the current bed is ... but you need to know where your cable access is. If that seems suitable, I'd "float" the loveseat so TV viewing is accommodated, and put your accent chair angled with its back toward the closets.
I can't get a sense of the space in its entirety, but where the dresser is presently, can you put your folded down table against the wall? You can use it everyday, then put a leaf up to accommodate 3 people or pull it away from the wall, put up both leaves, and accommodate more. (Adjustable).
That leaves your dresser. Again ... if I can get dimensions, I can put together a sound plan in no time ... but another "out of the box" idea -- and this depends on your footboard -- put the dresser at the foot of your bed. It's not a typical solution, but if you really NEED all of your furniture pieces (I'd try to part with either the armoire or dresser), then you have to get creative in where to put things and how to use them. Another idea is to put it behind the loveseat; again, I'd have to get a real sense of the depth of the space. (I have another "out there" idea using your armoire as a room divider, but I'll table that until I get dimensions).
Let me know if you'd like some professional help ~ gotta run, but I'll check back later this evening.
~ Pam
Interior DesignerJessica Marie
Ursprünglicher Verfasservor 8 JahrenWill post pix when I finally move in, but that floor plan is perfect!! Thanks for all your time and all the adviceCYGNET Interior Design
vor 8 JahrenSo glad I could help. Looking forward to seeing the final result!!

Laden Sie die Seite neu, um diese Anzeige nicht mehr zu sehen

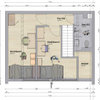
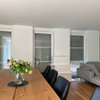
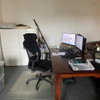

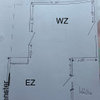
CYGNET Interior Design