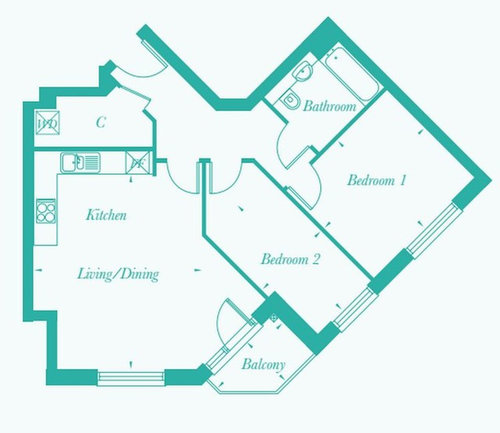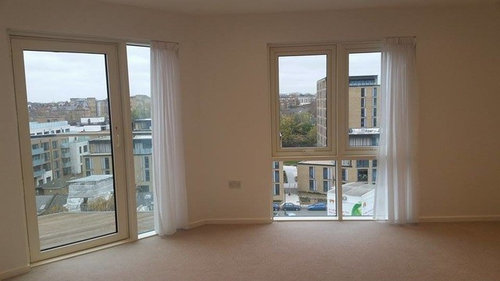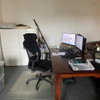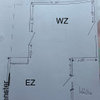Need advice for awkward open-plan living/dining room
Olivia Osicki
vor 8 Jahren
zuletzt bearbeitet:vor 8 Jahren

Gesponsert
Laden Sie die Seite neu, um diese Anzeige nicht mehr zu sehen
Hi,
So I have just bought my first small two-bedroom flat. It is a new-build and has an open-plan living/kitchen/dining room which is lovely and light but is quite an awkward shape with only one TV point (bottom left corner of plan below), which I think will constrain where we can put the sofa. We like cooking and entertaining, but cannot figure out where to put a big dining table. Because the flooring in the kitchen area is different to the rest of the room, we can't put a table over the divide in the flooring like we could if the flooring was all the same. Any advice? The dimensions of the room are 4.4 x 5.1m.
I could also do with some advice for how to go about decorating such a modern new-build flat and adding some character. I tend to prefer traditional design and natural materials, and don't like the current fashionable mid-century/Scandinavian looks, but recognise that in a new flat modern design might work better. I'd love some tips and links - I don't own much furniture currently. Thanks!





Laden Sie die Seite neu, um diese Anzeige nicht mehr zu sehen
Houzz nutzt Cookies und ähnliche Technologien, um Ihre Benutzererfahrung zu personalisieren, Ihnen relevante Inhalte bereitzustellen und die Produkte und Dienstleistungen zu verbessern. Indem Sie auf „Annehmen“ klicken, stimmen Sie dem zu. Erfahren Sie hierzu mehr in der Houzz Cookie-Richtlinie. Sie können nicht notwendige Cookies über „Alle ablehnen“ oder „Einstellungen verwalten“ ablehnen.





Custom Controls London
Jonathan
minnie101
Sophie Louisa Interiors
Wallsauce