After over 3 years of planning and with help from a lot of people, we hope to start our build in April 2016. I hope to update this with progress photo's and info along the way.
This website and the contribution of people on it has been a great assistance to Cherie and I. And i would like to thank you all for your input.
Hope you enjoy.
Panorama of view from Rapid Head thru to Normanville
Their is an old saying, Happy Wife Happy Life
Side profile of block looking over 4th green to Rapid Head
Looking from bottom of block to road level
Fly-around Model created using awesome software package called LIVE INTERIOR 3D by Belight Software. Whole house was designed with this and than handed to an architect to do proper drawings for council approval.
Note that you can even use light and shadows to see how sun light in winter comes in the house.
Note i only used basic package @ cost of $30.00 and best investment i've every made. As you can design and see what your idea's look like. But it is addictive !
Basement backing onto 4th Fairway at Lady Bay Golf Resort
Ground floor at road level of Birkdale Road, Normanville
Aerial view of block position.




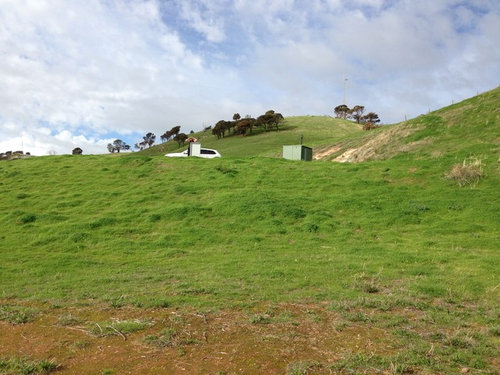

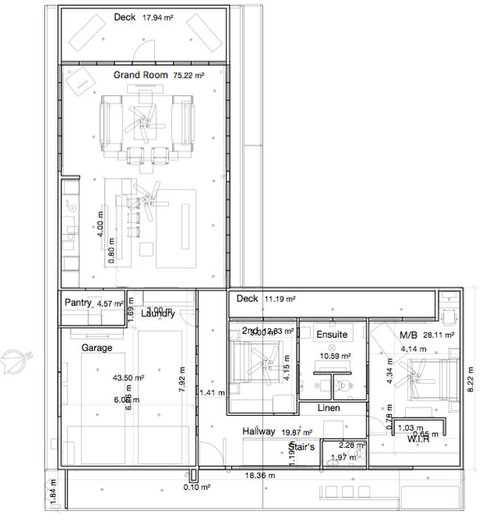
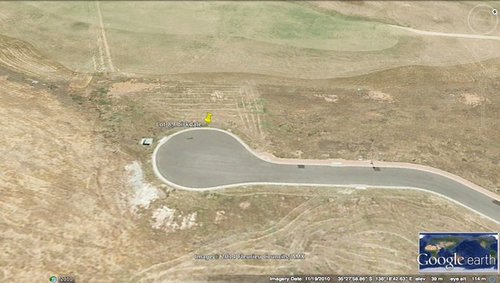
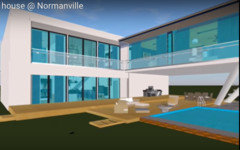


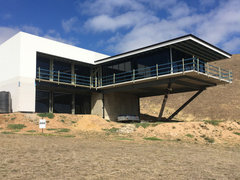


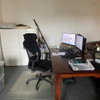
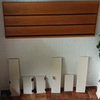


Doug KeoghUrsprünglicher Verfasser