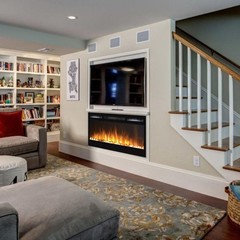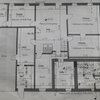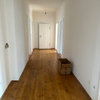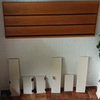Need advice on new kitchen with awkward stairs in the way
Hello! We would like to rip out this ugly kitchen and replace it with a white, galley style kitchen. At the end (behind the brown cupboard, is a wall where we hope to knock out a window into a light well to add light. This window would be above the end of the kitchen bench. Does anyone have any clever ideas about how we can minimise the ugly impact of the stairs and make this place look better? All suggestions would be gratefully received!! Thank you! (This isn't our furniture - our aesthetic is very light (pale grey couch, american oak table etc)..we also plan on lightening the floors to an american oak colour. Thanks)

Kommentare (20)
flopsycat1
vor 5 JahrenWhat a cool house! Doesn’t answer your question, but I’d leave it as is, or at least give it some time before remodeling. I don’t think the wood cabinets are ugly at all.
Susan Davis
vor 5 JahrenI would hire an architect and change the staircase; it is the gorilla in the room. Painful but will solve the problem of the weird staircase. I am amazed that a narrow house has a diagonal staircase, the answer must be 'because they could'.
Jane O
Ursprünglicher Verfasservor 5 Jahrenhi Judy, I know we just bought it, but it's not our style...looking for a more muted colour palette!
suezbell
vor 5 JahrenReally nice great room.
Would not rip out the kitchen cabinets. Consider just painting the backsplash and living with the kitchen you have for a while so you don't make an expensive mistake. Focus on other improvements first -- like adding windows for light.
To minimize the effect of the stairs, create a solid wall instead of an angled wall.
Another alternative could be to create open stairs -- stairs with a look you actually do like. Depending upon what is beneath your stairs (kitchen pantry? heat/ac equipment? closet?), you might consider opening the area beneath the stairs and use it for another purpose -- perhaps a built in desk or bar or storage ...Jane O
Ursprünglicher Verfasservor 5 JahrenHi Suez, thank you for your advice! What do you mean by creating a solid wall instead of an angled wall? how would i do that? like the idea of creating a more open staircase!!
suezbell
vor 5 JahrenThe wall nearest the living area follows the slope that is traditionally a railing for an open staircase. If you don't want to change the stairs themselves (in addition to likely needing permits and safety inspection(s)) since doing so can be expensive, removing the drywall from the half/sloped wall to expose the framing and then changing/adding framing so the wall extends all the way to the ceiling would hide the stairwell.
suezbell
vor 5 JahrenIf your stairwell is not built to be seen -- if it's carpeted -- the boards are likely closer to framing quality than "finish" quality.
Rebuilding it to be attractive probably should be done by a pro. Spend some searching for stairs w/similar slope/length and find a few you like -- create a Houzz idea book -- and then consider getting some cost estimates from local pros.
You might get some help from Houzz pros once you know better what you want. Narrow down your choices to only a few and then post both measurements of your space and the pics of the stairs you might like. Then ask the Houzz pros what they'd recommend .... or not recommend ... and why.
You'll probably need to post a pic of your stairs and what's under them, too.Jane O
Ursprünglicher Verfasservor 5 JahrenThanks Suez - like these ideas. Here are two pictures. Underneath the stairs, we have shoved the fridge. It is just a big cavity. The fridge juts our because the top of the fridge is blocked by the slope, but it extends the whole way to the bottom of the stairs if that makes sense.

Mark Brunner
vor 5 JahrenI’m confused. The stairs look like they end at the ceiling. Where do they go?Jane O
Ursprünglicher Verfasservor 5 JahrenHi ET - the wood looks beautiful in the photos but it is actually just stuck on! It is the kind of fake woodgrain people used to have in their cars.
et phonehome
vor 5 JahrenSince the wood is just stuck on I'm with you on replacing the kitchen. I would love there for a while first to see how the space functions and you want from the space. It might be possible, for example, to move the stairs in such a way that you could get a bigger kitchen (I don't know what the rest of the house layout is though). I expect that moving stairs would be quite expensive and I don't know your budget. Take your time if you plan on staying here to make sure you get what you wantClick Cabinets
vor 5 JahrenDo you have a floor plan or could you sketch out the space? Do you have pictures of the other side of the kitchen? Are you a fan of the drop ceiling?
suezbell
vor 5 JahrenIf the steps, as is, are acceptable to you (will barely be seen from the side anyway), then you could remove all that part of the wall that is above the steps -- each step -- and add a railing. Then create hidden but accessible cabinets beneath the railing, preferably by adding doors without visible hardware.
Jane O
Ursprünglicher Verfasservor 5 JahrenZuletzt geändert: vor 5 Jahren
Hi Clickcabinets...we don’t really like the drop ceiling but we want to make the kitchen smaller so don’t know how to manage that. I’ll add a floor plan now

Laden Sie die Seite neu, um diese Anzeige nicht mehr zu sehen










et phonehome