Advice on how to maximise space in Victorian living room
James Rice
vor 5 Jahren
Hervorgehobene Antwort
Sortieren nach:Älteste
Kommentare (19)
J Hen
vor 5 JahrenE D
vor 5 JahrenZuletzt geändert: vor 5 JahrenUser
vor 5 JahrenZuletzt geändert: vor 5 JahrenUser
vor 5 JahrenZuletzt geändert: vor 5 JahrenJames Rice
vor 5 JahrenUser
vor 5 JahrenSofas & Stuff
vor 5 Jahreni-architect
vor 5 JahrenTani H-S
vor 5 JahrenCarolina
vor 5 JahrenE D
vor 5 Jahren

Gesponsert
Laden Sie die Seite neu, um diese Anzeige nicht mehr zu sehen
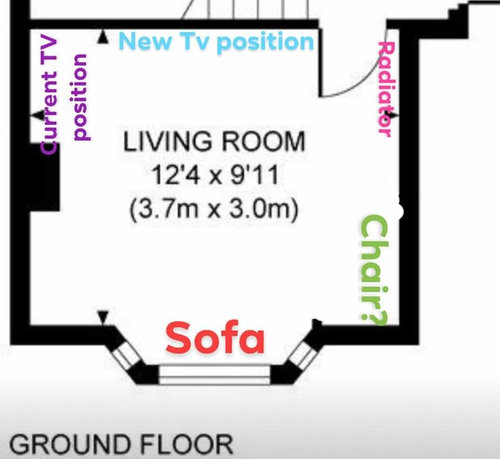
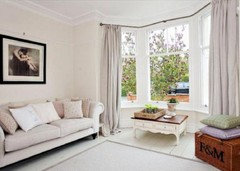


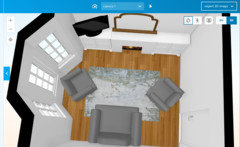


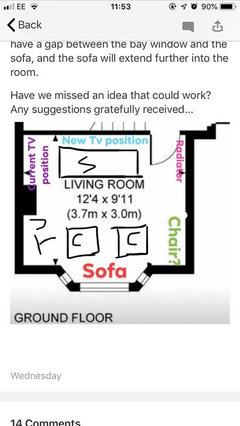

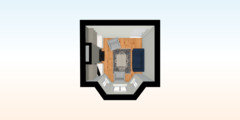
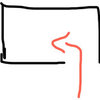
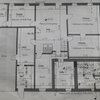
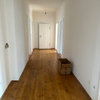
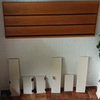

rinked