Open the kitchen or leave it closed?
Met with a contractor today and I was all over the place. I cannot decide if I should open this wall to the kitchen. We are getting a price to remove the dropped ceiling and move the load bearing beam. Any advice on what you would do?
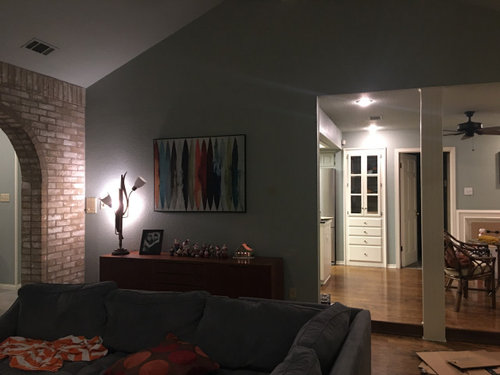
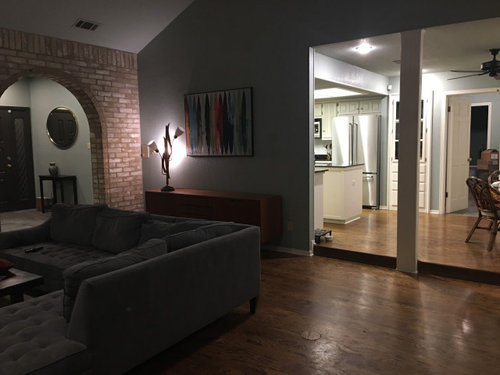
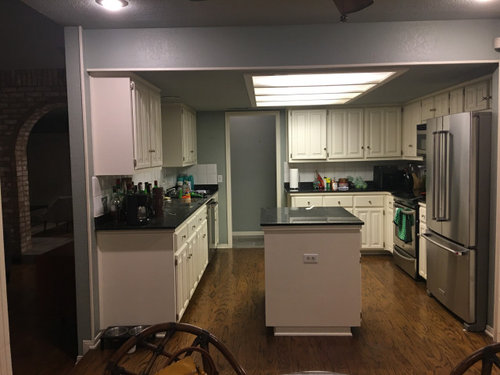
Kommentare (18)
functionthenlook
vor 4 JahrenAgree, don't open it up. Not only the storage, but also the increase in the noise level.
ljptwt7
vor 4 JahrenAgree with those above. And I for one do not like most open concept designs. I like a kitchen with separation!
Flo Mangan
vor 4 JahrenHow long do you plan to live in this home. The changes you are considering are going to be very expensive and you might price yourself out of the market. It will also be very disruptive to your lives. All flooring might have to be replaced too. Proceed with caution.
latifolia
vor 4 JahrenHow would you deal with the change in floor level? Raising the living room would mean new doors, etc. Could you drop the kitchen floor? Probably not, or very expensive.
I would eliminate the dropped ceiling and get a counter depth fridge.CDR Design, LLC
vor 4 JahrenZuletzt geändert: vor 4 JahrenI certainly think the thought of it is good. Well, the price will likely drive your decision.
One nice thing is that you could add a breakfast bar to the space. On the other hand, you will lose the upper cabinets on the family room side.
Can you show more photos? Can the kitchen be expanded anywhere? Or, do you feel you would have enough storage with those cabinets removed?
Kat
vor 4 JahrenZuletzt geändert: vor 4 JahrenI'm not usually a fan of pass throughs, but we had to do one here in our current home to get light in from our sunroom to the kitchen and it was a very good decision for us.
What about one above the sink that would open up above . You wouldn't lose all your space for cabinets but it would let some light in and open it up just a bit.
Getting rid of the drop ceiling will make a huge difference I'm sure.
Here's a photo of our pass through into our sunroom.
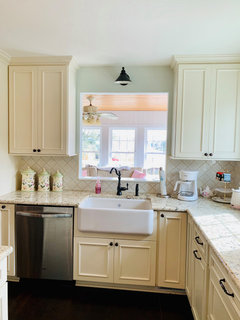
Little Bug
vor 4 JahrenZuletzt geändert: vor 4 JahrenOf course not. What would be your goal/problem you are trying to solve in opening the kitchen?
Norwood Architects
vor 4 JahrenIf you remove the wall in question you will lose cabinetry although you could rebuild new lower cabinets as sort of an island or peninsula which might allow for bar stool seating. The cabinets could be regular height and that would allow for taller bar stools since there is a difference in the floor between the kitchen and the living room. It's not a bad configuration now but I can see why you might want to open it up. Good luck!
cat_ky
vor 4 JahrenZuletzt geändert: vor 4 JahrenI for one, would never open the kitchen to a living room. I have had two homes now, (one being my current), with the kitchen open to the dining room. I can tell you, that no one wants to look at the mess in your kitchen from cooking a big meal, while they are eating dinner at your nicely set up dining table. I doubt that anyone wants to look at you cooking in the kitchen from a living room either. I am not sure, who or why anyone came up on this open concept thing, but, I sure long for the days, when my kitchen was closed off from the rest of my house. I would definitely get rid of the dropped ceiling and the lighting in the ceiling. That alone will do a whole lot for your kitchen. Your kitchen, isnt huge, but, it looks like it functions pretty well, and is in great condition.
User
vor 4 JahrenZuletzt geändert: vor 4 JahrenI think the answer depends on how you use the space and what you are wanting from the space. Do you entertain a lot and want to be more a part of things while in the kitchen? Or are you wanting the kitchen to feel larger? Right now I can see how it may feel a little claustrophobic and boxed in.
I personally prefer a bit of division from kitchen to living room but that's me. I can imagine your kitchen feeling quite a bit more open with the bulk head gone and the additional foot in ceiling height. Are you able to remove the bulk head first and see how you feel about the kitchen before making any larger decisions like opening up the wall?
If you do open the wall I could see opening it up just after the first set of upper cabinets so you would only lose one set of uppers, which isn't the worst thing storage wise.
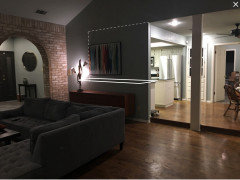
DavidR
vor 4 JahrenIf you watch home improvement programs on television, I suggest that you don't. They exist solely to sell you expensive and uneconomical things you don't need, but that their sponsors want you to pay for so they can progress from really rich to obscenely rich.
Knocking out kitchen walls, for example.
The process is also never as easy as they make it seem.
Lighting like yours in the kitchen is out of style, but it gives you even, bright light - the best you can get for doing real work in an area. I see no reason to change it.
You have a lovely home there. Live in it and love it!
abeal333
Ursprünglicher Verfasservor 4 JahrenWow! You guys are great. Yes, the idea was to keep the lower cabinets and make a bar top. We thought it might bring more light into the dark living room. There was a pass through originally and the previous owners closed it.
The support beam is off center and weird. The contractor told us that in the process of moving the beam, we could open the wall without much more expense. That’s when we started wondering if it was a good idea. I appreciate hearing everyone’s perspective.
abeal333
Ursprünglicher Verfasservor 4 JahrenThe idea would be something kinda like this. And with the wall open like Glo said with a bar. I am not too worried about the noise, but I am worried about losing the uniqueness of the house or hating it once it’s done!

Zobel & Co. Kitchens
vor 4 JahrenOpen the kitchen! All good ideas to take out the drop ceiling and remove the wall. Here's an example of a recent kitchen where we removed the all and incorporated load bearing beams. You'll add work space, dining space, storage, and create an open, inclusive look.
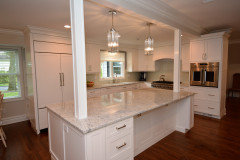
julieste
vor 4 JahrenI've been reading Sarah Susanka's (a well respected architect) book Not So big Remodeling. She is an advocate of varying ceiling heights to differentiate various spaces within a house. It's something you may want to think about.
I think the former owners made a mistake when they closed off that pass through so you lose light. Just restoring the pass through opening might be a quick, easy and cheap solution for you. I'd start there.abeal333
Ursprünglicher Verfasservor 4 JahrenIts pretty obvious too. The wall has a dent in it where they closed in the pass through. We covered it with the art.

Laden Sie die Seite neu, um diese Anzeige nicht mehr zu sehen
Sammie J