Family room 12x22! Need help in seating and room layout.
suzi613
vor 2 Jahren
zuletzt bearbeitet:vor 2 Jahren
Hervorgehobene Antwort
Sortieren nach:Älteste
Kommentare (10)
suzi613
vor 2 JahrenZuletzt geändert: vor 2 Jahrenchestnut3
letztes JahrSue Stewart
letztes Jahrfelizlady
letztes Jahrshirlpp
letztes Jahr

Gesponsert
Laden Sie die Seite neu, um diese Anzeige nicht mehr zu sehen
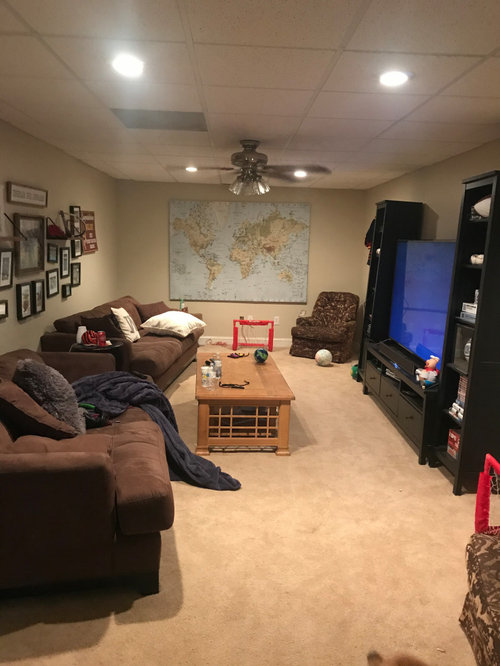



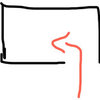
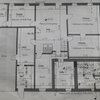
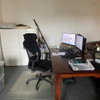
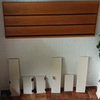

erinsean