Non existent dining room?
Houzz-Nutzer 341382031
Vor 10 Monaten
Hervorgehobene Antwort
Sortieren nach:Älteste
Kommentare (14)
Patricia Colwell Consulting
Vor 10 MonatenHouzz-Nutzer 341382031 hat Patricia Colwell Consulting gedanktHouzz-Nutzer 341382031
Vor 10 MonatenZuletzt geändert: Vor 10 MonatenHouzz-Nutzer 341382031
Vor 10 MonatenZuletzt geändert: Vor 10 Monatenhousegal200
Vor 10 MonatenZuletzt geändert: Vor 10 MonatenHouzz-Nutzer 341382031 hat housegal200 gedanktHouzz-Nutzer 341382031
Vor 10 MonatenBuehl
Vor 10 MonatenBuehl
Vor 10 Monatentracie_erin
Vor 10 MonatenAngelica Angeli ❤ Interior Design Journalist
Vor 10 MonatenHouzz-Nutzer 341382031 hat Angelica Angeli ❤ Interior Design Journalist gedanktAmanda Smith
Vor 10 Monaten

Gesponsert
Laden Sie die Seite neu, um diese Anzeige nicht mehr zu sehen
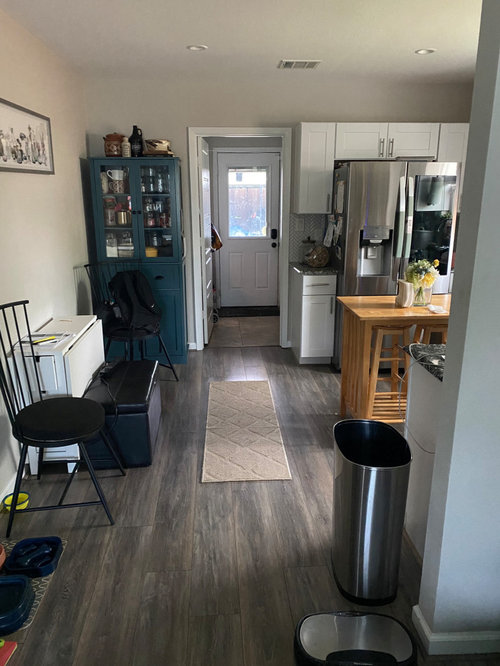


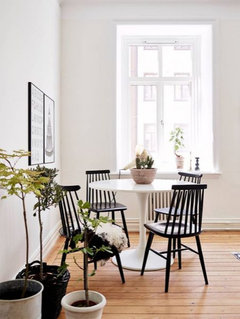

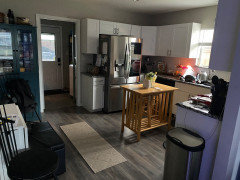

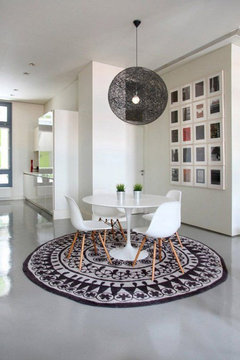


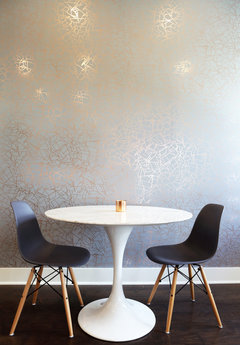

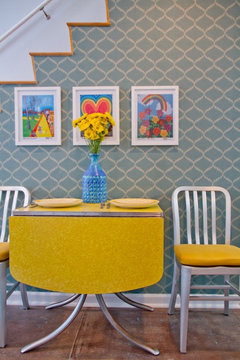

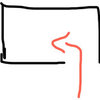
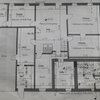
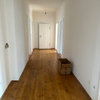
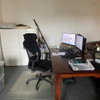

midcentura