We have a2400 square feet unfinished basement, we need some ideas, pic
nochyan
vor 10 Jahren
Hervorgehobene Antwort
Sortieren nach:Älteste
Kommentare (11)
nochyan
vor 10 Jahrennochyan
vor 10 JahrenDytecture
vor 10 Jahrennochyan
vor 10 JahrenDesign Connection, Inc.
vor 10 Jahrennochyan
vor 10 Jahrennochyan
vor 10 JahrenDigital Home LLC
vor 10 JahrenDesign Connection, Inc.
vor 10 Jahren

Gesponsert
Laden Sie die Seite neu, um diese Anzeige nicht mehr zu sehen

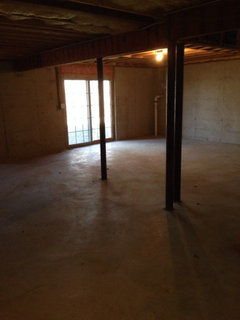
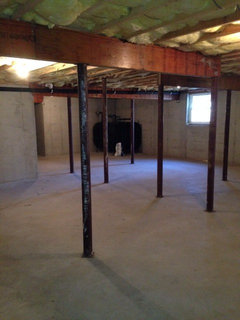
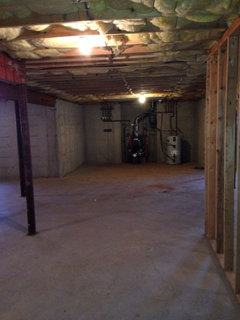
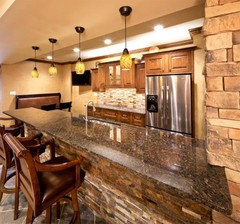
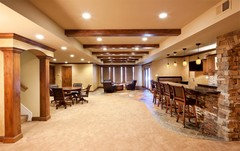
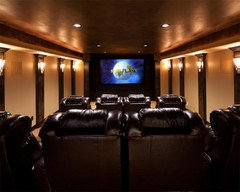
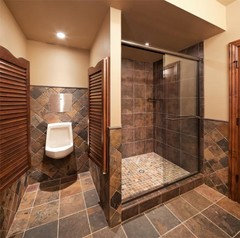
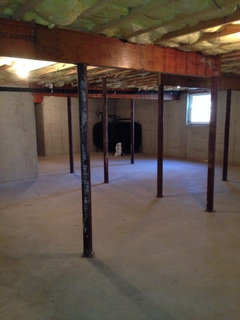
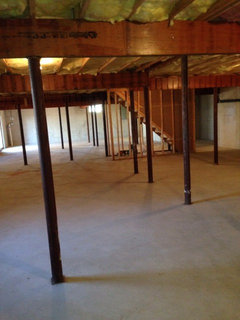
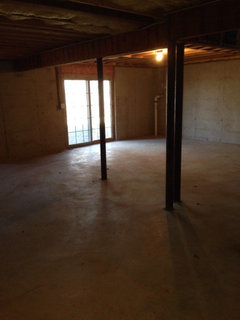

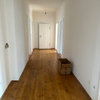
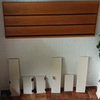



DirectBuy of Fort Worth