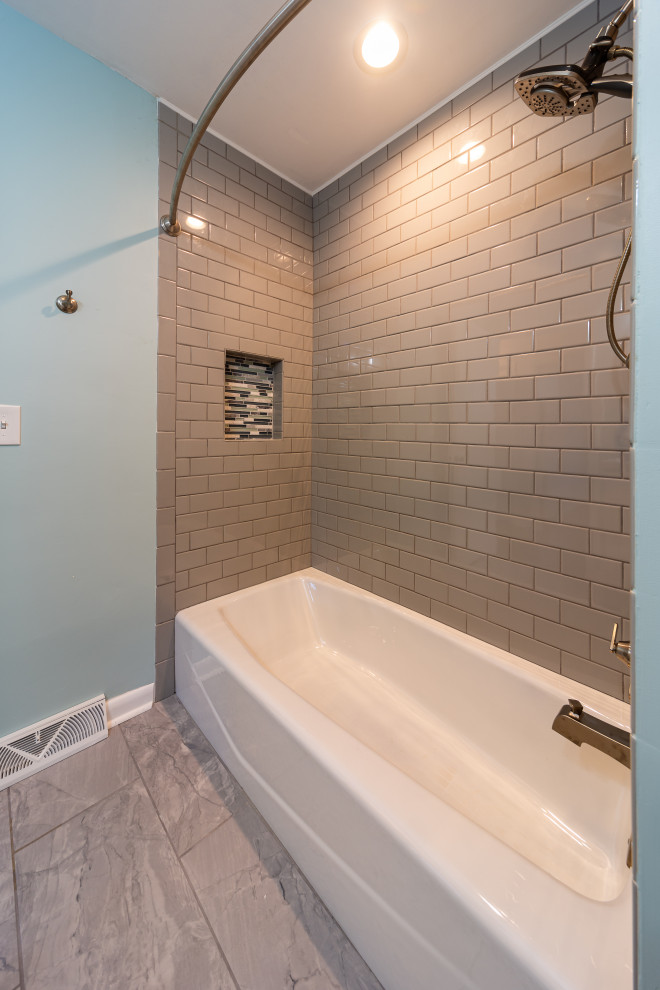
1960's Ranch Remodel After
Sinclair Interiors is pleased to have the opportunity to show off the remodel of this mid-century ranch home located in the South Hills of Charleston, WV. Some of the major design changes included removing the wall separating the kitchen and living, remodeling the kitchen, and relocating the dining room. The large living room window was replaced with french doors opening onto a new rear deck. Both bathrooms were remodeled and hardwood floors throughout refinished. The stairs received an upgrade and the family room downstairs was remade with a new adjacent laundry room. HVAC units were replaced, the attic air-sealed and insulated, and 100 percent of the electrical system was replaced.
I have to give a shout out to the wonderful homeowners, both sets ?, and to all of the subcontractors that worked so hard to get this project finished.
Designer: Sinclair Interiors
General Contractor: Sinclair Interiors
Electrical: Taylor Electrical Service
Plumbing & HVAC: Darnold and Lyons
General Carpentry: Responsible Renovations and Mark Hunt.
Deck & Attic - Sinclair Interiors
Photography - Shannon and Lisa Shank
