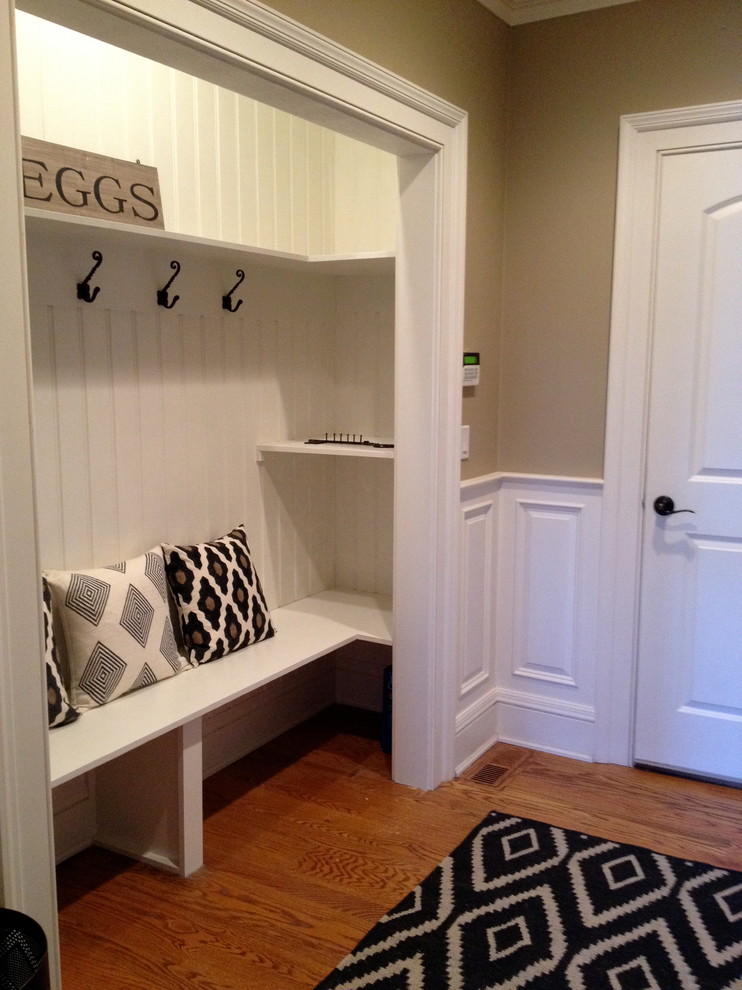
9 Mountain Road, Wilton, CT
Functional Attractive Mud Room
9 Mountain Road, Wilton
NEW PRICE & BEST VALUE IN WILTON! | $1,295,000 |
Set high atop a hill, this gorgeous farmhouse colonial offers 4 finished floors of exquisite craftsmanship & custom millwork throughout. Stylishly renovated in 2012, this gracious residence radiates a chic country ambiance throughout a charming sophisticated interior. This sun drenched home offers a private setting, beautifully framed by stone walls & ornamental trees throughout your professionally landscaped property. The exterior also features shingle siding, copper gutters, a brick paver driveway & a beautiful mahogany wrap around porch. This home offers an outstanding open layout, perfect for everyday living as well as entertaining. Enter into your grand 2-story foyer with coffered ceilings & get ready to be impressed! Superior finishes are found throughout, including random width oak floors, air-brushed panels, recessed lighting and built in sound systems. Pass by your formal living & dining room & enter into your spacious family room w/wood beamed ceiling, large stone fireplace & cupola. Off of the family room is your stunning gourmet kitchen, offering Sub-zero & Wolf appliances, large Carrera island & butlers pantry w/2 fridge drawers, warming drawer, sink, dishwasher & subzero wine cooler. Feel right at home in your breakfast nook, which offers great natural light & a perfect spot for informal dining. A bright playroom/library, mud room & oversized 2-car garage completes the first floor. The entertaining extends down to your finished lower level w/home theater, bar, sauna & lounge area with wine room potential. Outdoor entertaining is easy with a built in grill, fridge, in-ground hot tub, sound system, expansive stone patio & level fenced backyard. When its time to relax, your luxurious master suite offers a perfect retreat. The spacious master bedroom features a sitting/dressing area, 3 walk-in closets & double-sided fireplace into your Master Bathroom. The stunning master bath offers vaulted ceilings, surround sound, radiant floors, air bubble tub, huge walk-in shower & 2 vanities. The 2nd level also features 3 additional bedrooms, 2 bathrooms, laundry room & ample closet space throughout. The 3rd level offers a bonus room/en-suite with vaulted ceilings, marble full bath, gas fireplace & lots of natural light and storage. Convenient location; close to it all. School bus stops at the end of the driveway. Only 1 mile to the train station. A truly special home. Not to be missed!
Our team delivers a high level of expertise, outstanding service and the Best Results. Call, text, or email Jillian at 203.858.2095 | Jklaff@Jillianklaff.com, or Megan at 918.671.4802 | Megan.donofrio@raveis.com.

Take a closer out