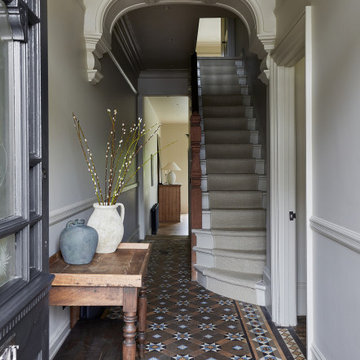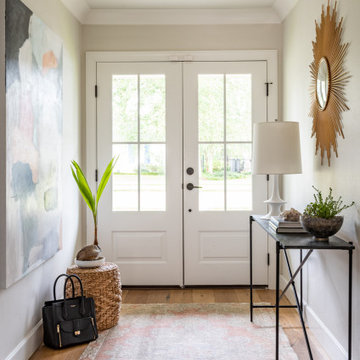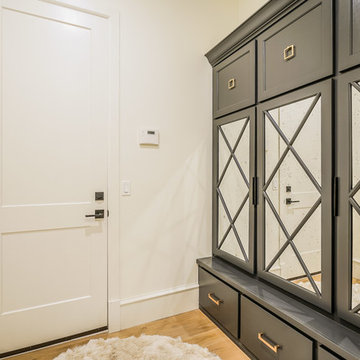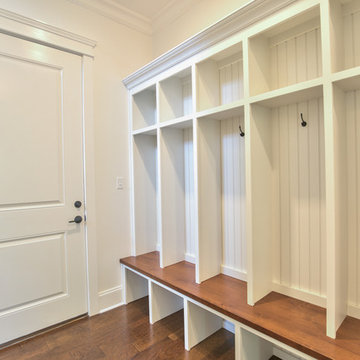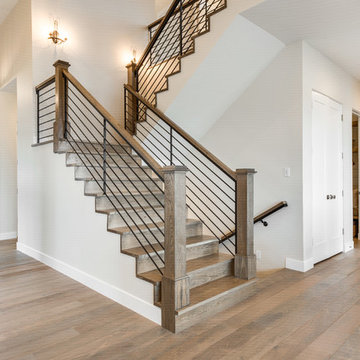Beiger Eingang Ideen und Design
Suche verfeinern:
Budget
Sortieren nach:Heute beliebt
1 – 20 von 39.712 Fotos
1 von 2

Mittelgroße Moderne Haustür mit beiger Wandfarbe, dunklem Holzboden, Doppeltür, Haustür aus Glas und braunem Boden in Miami

a good dog hanging out
Mittelgroßer Klassischer Eingang mit Stauraum, Keramikboden, schwarzem Boden und grauer Wandfarbe in Chicago
Mittelgroßer Klassischer Eingang mit Stauraum, Keramikboden, schwarzem Boden und grauer Wandfarbe in Chicago

Photographer : Ashley Avila Photography
Mittelgroßer Klassischer Eingang mit Stauraum, beiger Wandfarbe, Einzeltür, blauer Haustür, braunem Boden und Porzellan-Bodenfliesen in Detroit
Mittelgroßer Klassischer Eingang mit Stauraum, beiger Wandfarbe, Einzeltür, blauer Haustür, braunem Boden und Porzellan-Bodenfliesen in Detroit
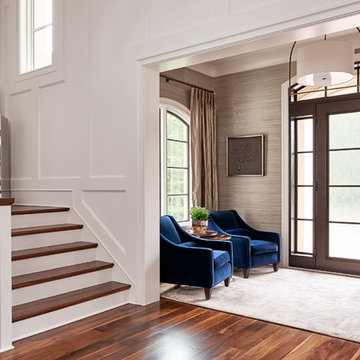
Klassisches Foyer mit braunem Holzboden, Einzeltür und Haustür aus Glas in Charlotte

Amanda Kirkpatrick Photography
Maritimer Eingang mit Stauraum, beiger Wandfarbe und grauem Boden in New York
Maritimer Eingang mit Stauraum, beiger Wandfarbe und grauem Boden in New York
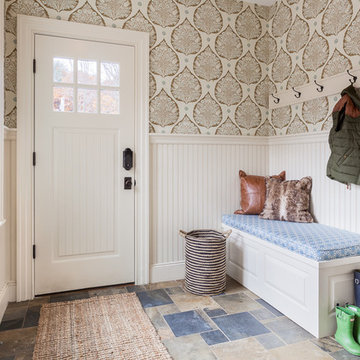
© Greg Perko Photography 2014
Kleiner Klassischer Eingang mit bunten Wänden, Schieferboden, Einzeltür, weißer Haustür und buntem Boden in Boston
Kleiner Klassischer Eingang mit bunten Wänden, Schieferboden, Einzeltür, weißer Haustür und buntem Boden in Boston
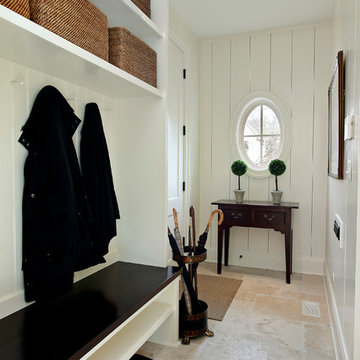
The mud room leading in from the garage features a bench with coat and shoe storage.
Larry Malvin Photography
Klassischer Eingang mit Stauraum, beiger Wandfarbe und Travertin in Chicago
Klassischer Eingang mit Stauraum, beiger Wandfarbe und Travertin in Chicago

The foyer area of this Brookline/Chestnut Hill residence outside Boston features Phillip Jeffries grasscloth and an Arteriors Mirror. The welcoming arrangement is completed with an airy console table and a selection of choice accessories from retail favorites such as West Elm and Crate and Barrel. Photo Credit: Michael Partenio

Mudroom featuring hickory cabinetry, mosaic tile flooring, black shiplap, wall hooks, and gold light fixtures.
Großer Country Eingang mit Stauraum, beiger Wandfarbe, Porzellan-Bodenfliesen, buntem Boden und Holzdielenwänden in Grand Rapids
Großer Country Eingang mit Stauraum, beiger Wandfarbe, Porzellan-Bodenfliesen, buntem Boden und Holzdielenwänden in Grand Rapids

Warm and inviting this new construction home, by New Orleans Architect Al Jones, and interior design by Bradshaw Designs, lives as if it's been there for decades. Charming details provide a rich patina. The old Chicago brick walls, the white slurried brick walls, old ceiling beams, and deep green paint colors, all add up to a house filled with comfort and charm for this dear family.
Lead Designer: Crystal Romero; Designer: Morgan McCabe; Photographer: Stephen Karlisch; Photo Stylist: Melanie McKinley.

Spacecrafting Photography
Kleiner Maritimer Eingang mit Stauraum, weißer Wandfarbe, Teppichboden, Einzeltür, weißer Haustür, beigem Boden, Holzdielendecke und Holzdielenwänden in Minneapolis
Kleiner Maritimer Eingang mit Stauraum, weißer Wandfarbe, Teppichboden, Einzeltür, weißer Haustür, beigem Boden, Holzdielendecke und Holzdielenwänden in Minneapolis

This 3,036 sq. ft custom farmhouse has layers of character on the exterior with metal roofing, cedar impressions and board and batten siding details. Inside, stunning hickory storehouse plank floors cover the home as well as other farmhouse inspired design elements such as sliding barn doors. The house has three bedrooms, two and a half bathrooms, an office, second floor laundry room, and a large living room with cathedral ceilings and custom fireplace.
Photos by Tessa Manning

Kyle J. Caldwell Photography
Klassische Haustür mit weißer Wandfarbe, dunklem Holzboden, Einzeltür, weißer Haustür und braunem Boden in Boston
Klassische Haustür mit weißer Wandfarbe, dunklem Holzboden, Einzeltür, weißer Haustür und braunem Boden in Boston
Beiger Eingang Ideen und Design
1


