Abgetrennte Orange Wohnen Ideen und Design
Suche verfeinern:
Budget
Sortieren nach:Heute beliebt
1 – 20 von 1.582 Fotos
1 von 3
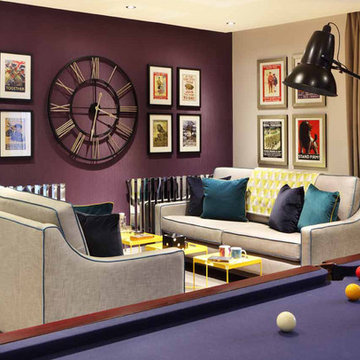
The lounge area is cosy yet sophisticated, centred around a large statement wall clock. Sofas are upholstered in a shimmering pale grey fabric with crisp blue piping, and dotted with soft velvet cushions in teal and royal blue. Elements of zingy brights, such as the yellow metal tray tables, cushion piping and throws, bring freshness and modernity, as do the flashes of high-shine metal on the radiators.
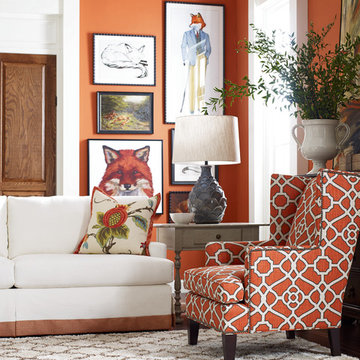
Repräsentatives, Abgetrenntes Klassisches Wohnzimmer mit oranger Wandfarbe und Teppichboden in Milwaukee
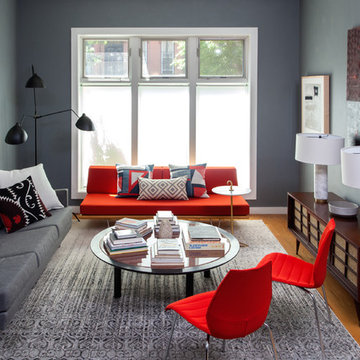
Repräsentatives, Abgetrenntes Modernes Wohnzimmer mit grauer Wandfarbe und braunem Holzboden in New York

www.venvisio.com
Mittelgroßes, Abgetrenntes Klassisches Wohnzimmer mit beiger Wandfarbe, Teppichboden, Kaminumrandung aus Stein, Multimediawand und Kamin in Atlanta
Mittelgroßes, Abgetrenntes Klassisches Wohnzimmer mit beiger Wandfarbe, Teppichboden, Kaminumrandung aus Stein, Multimediawand und Kamin in Atlanta

This dramatic contemporary residence features extraordinary design with magnificent views of Angel Island, the Golden Gate Bridge, and the ever changing San Francisco Bay. The amazing great room has soaring 36 foot ceilings, a Carnelian granite cascading waterfall flanked by stairways on each side, and an unique patterned sky roof of redwood and cedar. The 57 foyer windows and glass double doors are specifically designed to frame the world class views. Designed by world-renowned architect Angela Danadjieva as her personal residence, this unique architectural masterpiece features intricate woodwork and innovative environmental construction standards offering an ecological sanctuary with the natural granite flooring and planters and a 10 ft. indoor waterfall. The fluctuating light filtering through the sculptured redwood ceilings creates a reflective and varying ambiance. Other features include a reinforced concrete structure, multi-layered slate roof, a natural garden with granite and stone patio leading to a lawn overlooking the San Francisco Bay. Completing the home is a spacious master suite with a granite bath, an office / second bedroom featuring a granite bath, a third guest bedroom suite and a den / 4th bedroom with bath. Other features include an electronic controlled gate with a stone driveway to the two car garage and a dumb waiter from the garage to the granite kitchen.

Photography - Nancy Nolan
Walls are Sherwin Williams Alchemy, sconce is Robert Abbey
Großes, Abgetrenntes Klassisches Wohnzimmer ohne Kamin mit gelber Wandfarbe, TV-Wand und dunklem Holzboden in Little Rock
Großes, Abgetrenntes Klassisches Wohnzimmer ohne Kamin mit gelber Wandfarbe, TV-Wand und dunklem Holzboden in Little Rock
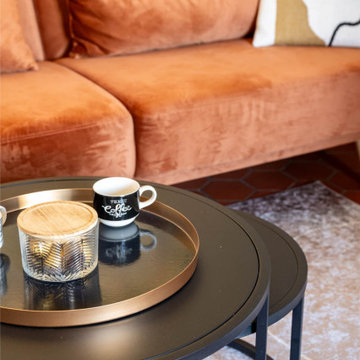
Aménagement d'un appartement pour la location saisonnière. Réalisation et suivi de A à Z en 1 mois (choix et achats des mobiliers, pose de papier peints etc).

This living room renovation features a transitional style with a nod towards Tudor decor. The living room has to serve multiple purposes for the family, including entertaining space, family-together time, and even game-time for the kids. So beautiful case pieces were chosen to house games and toys, the TV was concealed in a custom built-in cabinet and a stylish yet durable round hammered brass coffee table was chosen to stand up to life with children. This room is both functional and gorgeous! Curated Nest Interiors is the only Westchester, Brooklyn & NYC full-service interior design firm specializing in family lifestyle design & decor.
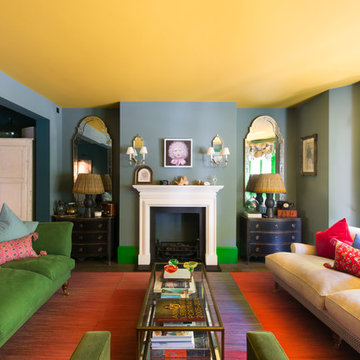
Beautiful touches of artistry have been applied to each interior pocket – from moody greens set against emerald tiling to happy collisions of primary colours.
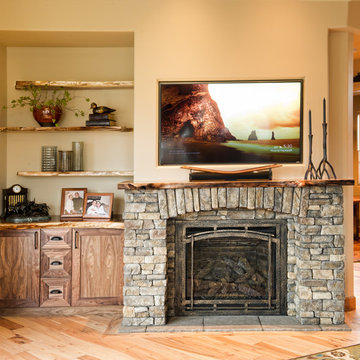
Großes, Abgetrenntes Uriges Wohnzimmer mit beiger Wandfarbe, hellem Holzboden, Kamin und Kaminumrandung aus Stein in Seattle
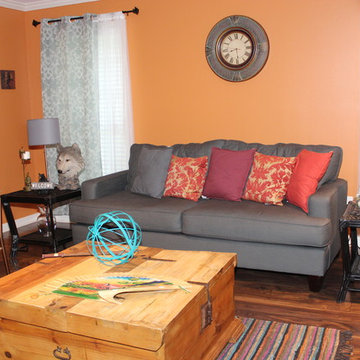
Tabitha Amos Photography
Mittelgroßes, Fernseherloses, Abgetrenntes Mediterranes Wohnzimmer ohne Kamin mit oranger Wandfarbe und braunem Holzboden in Atlanta
Mittelgroßes, Fernseherloses, Abgetrenntes Mediterranes Wohnzimmer ohne Kamin mit oranger Wandfarbe und braunem Holzboden in Atlanta
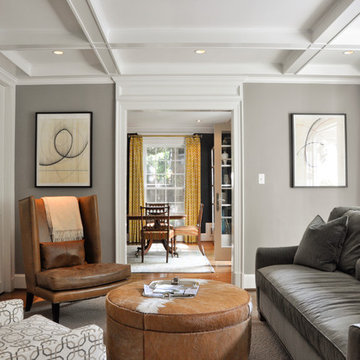
CM Glover Photography © 2013 Houzz
Abgetrenntes Modernes Wohnzimmer mit grauer Wandfarbe in Washington, D.C.
Abgetrenntes Modernes Wohnzimmer mit grauer Wandfarbe in Washington, D.C.
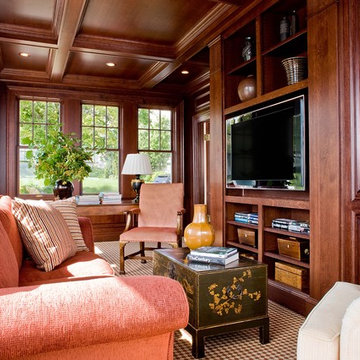
Michael Lee Photography
Abgetrenntes, Großes Klassisches Wohnzimmer mit brauner Wandfarbe, Teppichboden und Multimediawand in Boston
Abgetrenntes, Großes Klassisches Wohnzimmer mit brauner Wandfarbe, Teppichboden und Multimediawand in Boston

Daniela Polak und Wolf Lux
Repräsentatives, Abgetrenntes Uriges Wohnzimmer mit brauner Wandfarbe, dunklem Holzboden, Gaskamin, Kaminumrandung aus Stein, TV-Wand und braunem Boden in München
Repräsentatives, Abgetrenntes Uriges Wohnzimmer mit brauner Wandfarbe, dunklem Holzboden, Gaskamin, Kaminumrandung aus Stein, TV-Wand und braunem Boden in München

Abgetrenntes, Geräumiges Mediterranes Heimkino mit Teppichboden, Leinwand, buntem Boden und weißer Wandfarbe in Orange County
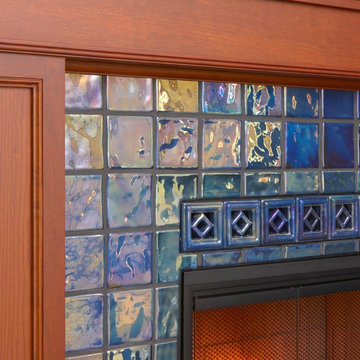
Repräsentatives, Abgetrenntes Klassisches Wohnzimmer mit Teppichboden, Kamin und gefliester Kaminumrandung in Detroit

The living room is home to a custom, blush-velvet Chesterfield sofa and pale-pink silk drapes. The clear, waterfall coffee table was selected to keep the space open, while the Moroccan storage ottomans were used to store toys and provide additional seating.
Photo: Caren Alpert
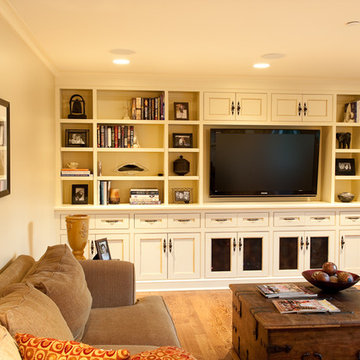
Abgetrenntes, Mittelgroßes Klassisches Wohnzimmer ohne Kamin mit hellem Holzboden, beiger Wandfarbe und Multimediawand in Seattle
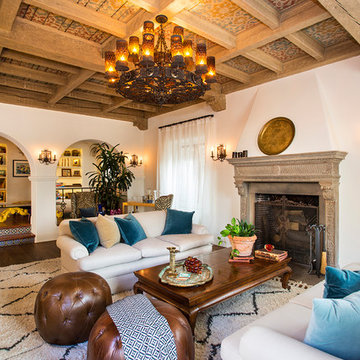
Abgetrenntes Mediterranes Wohnzimmer mit weißer Wandfarbe, dunklem Holzboden und Kamin in Los Angeles
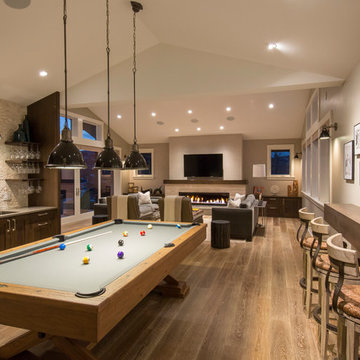
Modern billiard table made of rough hewn wood and charcoal felt illuminated by industrial style pendant lights.
Geräumiges, Abgetrenntes Klassisches Billardzimmer mit beiger Wandfarbe, braunem Holzboden, Gaskamin, Kaminumrandung aus Stein und TV-Wand in Denver
Geräumiges, Abgetrenntes Klassisches Billardzimmer mit beiger Wandfarbe, braunem Holzboden, Gaskamin, Kaminumrandung aus Stein und TV-Wand in Denver
Abgetrennte Orange Wohnen Ideen und Design
1


