Abgetrennte Wohnen mit bunten Wänden Ideen und Design
Suche verfeinern:
Budget
Sortieren nach:Heute beliebt
1 – 20 von 2.971 Fotos
1 von 3
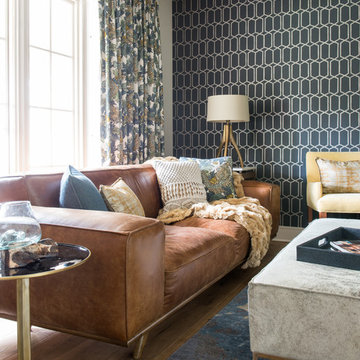
Photography: Michael Hunter
Mittelgroßes, Abgetrenntes Mid-Century Wohnzimmer mit braunem Holzboden, TV-Wand und bunten Wänden in Austin
Mittelgroßes, Abgetrenntes Mid-Century Wohnzimmer mit braunem Holzboden, TV-Wand und bunten Wänden in Austin

Link Designer TV Stand offers the convenience and functionality that's expected from such a progressive furniture piece. Manufactured in Italy by Cattelan Italia, Link TV Stand is reversible able to accommodate a left or right handed room layout as well as it is adjustable in width. Featuring walnut door and drawers, Link TV Stand can have a white or graphite frame while its drawer is available in walnut, graphite or white lacquered wood.

Mittelgroßes, Repräsentatives, Fernseherloses, Abgetrenntes Maritimes Wohnzimmer ohne Kamin mit bunten Wänden, braunem Holzboden und braunem Boden in Tampa
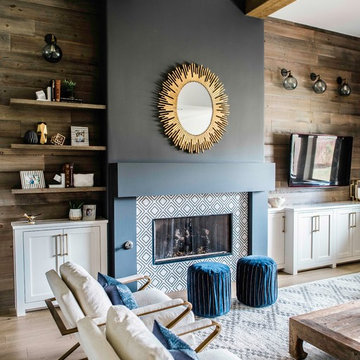
Our Austin design studio gave this living room a bright and modern refresh.
Project designed by Sara Barney’s Austin interior design studio BANDD DESIGN. They serve the entire Austin area and its surrounding towns, with an emphasis on Round Rock, Lake Travis, West Lake Hills, and Tarrytown.
For more about BANDD DESIGN, click here: https://bandddesign.com/
To learn more about this project, click here: https://bandddesign.com/living-room-refresh/
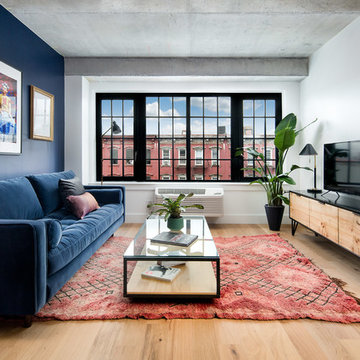
Abgetrenntes Industrial Wohnzimmer mit bunten Wänden, braunem Holzboden, freistehendem TV und braunem Boden in New York

Interior Design: Vision Interiors by Visbeen
Builder: J. Peterson Homes
Photographer: Ashley Avila Photography
The best of the past and present meet in this distinguished design. Custom craftsmanship and distinctive detailing give this lakefront residence its vintage flavor while an open and light-filled floor plan clearly mark it as contemporary. With its interesting shingled roof lines, abundant windows with decorative brackets and welcoming porch, the exterior takes in surrounding views while the interior meets and exceeds contemporary expectations of ease and comfort. The main level features almost 3,000 square feet of open living, from the charming entry with multiple window seats and built-in benches to the central 15 by 22-foot kitchen, 22 by 18-foot living room with fireplace and adjacent dining and a relaxing, almost 300-square-foot screened-in porch. Nearby is a private sitting room and a 14 by 15-foot master bedroom with built-ins and a spa-style double-sink bath with a beautiful barrel-vaulted ceiling. The main level also includes a work room and first floor laundry, while the 2,165-square-foot second level includes three bedroom suites, a loft and a separate 966-square-foot guest quarters with private living area, kitchen and bedroom. Rounding out the offerings is the 1,960-square-foot lower level, where you can rest and recuperate in the sauna after a workout in your nearby exercise room. Also featured is a 21 by 18-family room, a 14 by 17-square-foot home theater, and an 11 by 12-foot guest bedroom suite.

© Steven Dewall Photography
Mittelgroßes, Abgetrenntes Mid-Century Wohnzimmer mit Hausbar, hellem Holzboden und bunten Wänden in Los Angeles
Mittelgroßes, Abgetrenntes Mid-Century Wohnzimmer mit Hausbar, hellem Holzboden und bunten Wänden in Los Angeles
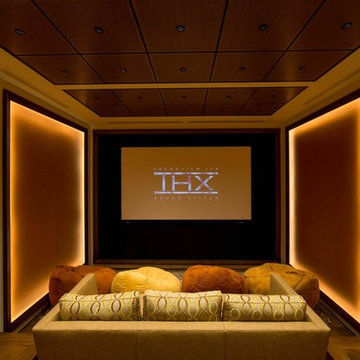
Kleines, Abgetrenntes Klassisches Heimkino mit bunten Wänden, braunem Holzboden und Leinwand in San Francisco
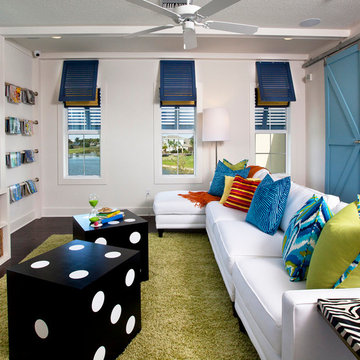
This vibrant space was designed for family game night. The dice ottomans, beadboard wall, and barn door all tie in effortlessly.
Abgetrenntes Maritimes Wohnzimmer mit dunklem Holzboden, freistehendem TV, bunten Wänden und Wandpaneelen in Orlando
Abgetrenntes Maritimes Wohnzimmer mit dunklem Holzboden, freistehendem TV, bunten Wänden und Wandpaneelen in Orlando
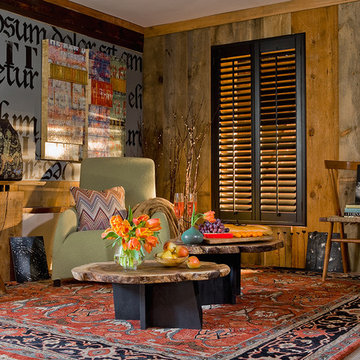
Living Room. Michael J. Lee photography
Kleines, Repräsentatives, Fernseherloses, Abgetrenntes Eklektisches Wohnzimmer ohne Kamin mit bunten Wänden und Teppichboden in Boston
Kleines, Repräsentatives, Fernseherloses, Abgetrenntes Eklektisches Wohnzimmer ohne Kamin mit bunten Wänden und Teppichboden in Boston

Papier peint LGS
Große, Fernseherlose, Abgetrennte Country Bibliothek mit bunten Wänden, hellem Holzboden, Kamin, Kaminumrandung aus Stein, braunem Boden, Holzdecke und Tapetenwänden in Dijon
Große, Fernseherlose, Abgetrennte Country Bibliothek mit bunten Wänden, hellem Holzboden, Kamin, Kaminumrandung aus Stein, braunem Boden, Holzdecke und Tapetenwänden in Dijon

Mittelgroßes, Fernseherloses, Abgetrenntes Retro Wohnzimmer mit bunten Wänden, Kamin und Kaminumrandung aus Stein in New York
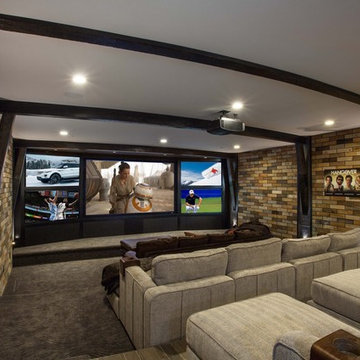
Großes, Abgetrenntes Klassisches Heimkino mit bunten Wänden, Teppichboden, Leinwand und grauem Boden in Salt Lake City
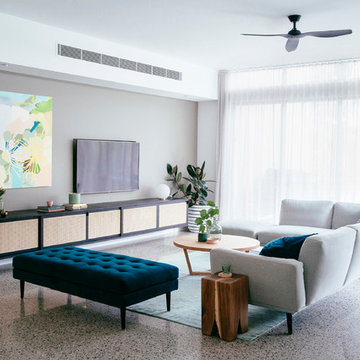
Nat McCommas
Abgetrenntes Modernes Wohnzimmer mit bunten Wänden und TV-Wand in Gold Coast - Tweed
Abgetrenntes Modernes Wohnzimmer mit bunten Wänden und TV-Wand in Gold Coast - Tweed
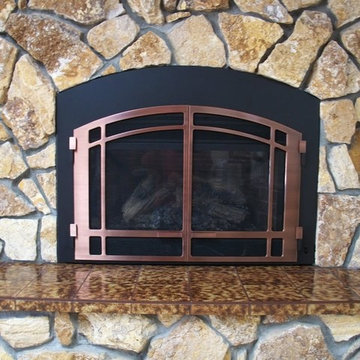
After photo of completed gas insert.
No more smoke, sparks or bugs !!
Abgetrenntes, Mittelgroßes, Fernseherloses Uriges Wohnzimmer mit Kamin, Kaminumrandung aus Stein und bunten Wänden in Albuquerque
Abgetrenntes, Mittelgroßes, Fernseherloses Uriges Wohnzimmer mit Kamin, Kaminumrandung aus Stein und bunten Wänden in Albuquerque
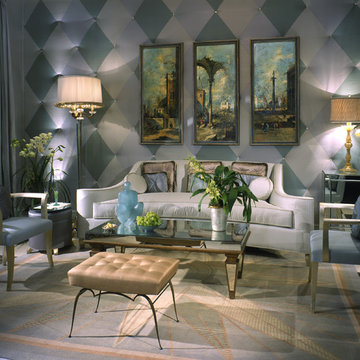
Mittelgroßes, Repräsentatives, Abgetrenntes Stilmix Wohnzimmer mit bunten Wänden und Porzellan-Bodenfliesen in New York
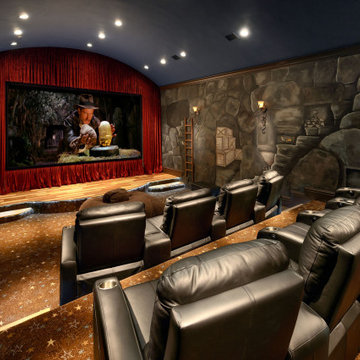
media room
Großes, Abgetrenntes Klassisches Heimkino mit bunten Wänden, Teppichboden, Leinwand und braunem Boden in Dallas
Großes, Abgetrenntes Klassisches Heimkino mit bunten Wänden, Teppichboden, Leinwand und braunem Boden in Dallas

Kleines, Abgetrenntes, Repräsentatives Shabby-Chic Wohnzimmer mit hellem Holzboden, Kaminofen, bunten Wänden, Kaminumrandung aus Metall und beigem Boden in London
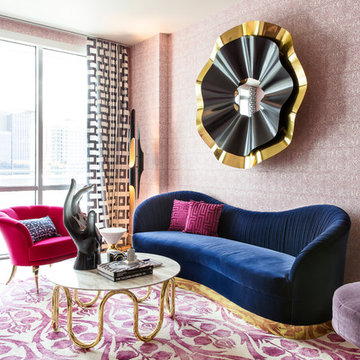
Bold colors and geometric patterns is what it's all about in this space as the client wanted a boutique hotel vibe with all the frills . A condo unit at the Seaholm towers in Austin is transformed from a plain modern-industrial aesthetic to a daring navy and magenta pad.

The den/lounge provides a perfect place for the evening wind-down. Anchored by a black sectional sofa, the room features a mix of modern elements like the Verner Panton throw and the Eames coffee table, and global elements like the romantic wall-covering of gondolas floating in a sea of lanterns.
Tony Soluri Photography
Abgetrennte Wohnen mit bunten Wänden Ideen und Design
1


