Abgetrennte Wohnen mit dunklem Holzboden Ideen und Design
Suche verfeinern:
Budget
Sortieren nach:Heute beliebt
161 – 180 von 25.753 Fotos
1 von 3

A shallow coffered ceiling accents the family room and compliments the white built-in entertainment center; complete with fireplace.
Großes, Abgetrenntes Klassisches Wohnzimmer mit gelber Wandfarbe, dunklem Holzboden, Kamin, freistehendem TV, Kaminumrandung aus Stein und braunem Boden in Chicago
Großes, Abgetrenntes Klassisches Wohnzimmer mit gelber Wandfarbe, dunklem Holzboden, Kamin, freistehendem TV, Kaminumrandung aus Stein und braunem Boden in Chicago
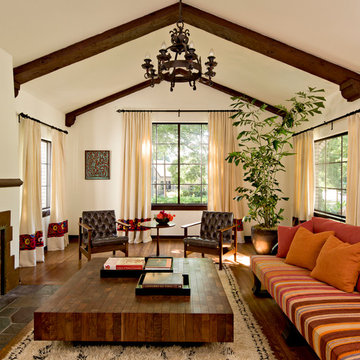
The curtains are hemp, with a border made from antique suzani tapestries. A painting in the living room is from Portland artist Alison O’Donoghue. Photo by Lincoln Barbour.
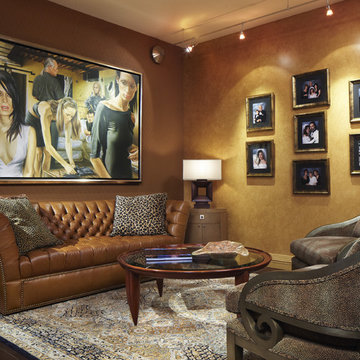
Den
Photo by Brantley Photography
Mittelgroßes, Abgetrenntes Modernes Wohnzimmer mit brauner Wandfarbe, dunklem Holzboden und TV-Wand in Miami
Mittelgroßes, Abgetrenntes Modernes Wohnzimmer mit brauner Wandfarbe, dunklem Holzboden und TV-Wand in Miami

Beautiful Concrete Fireplace featured in Phoenix Home and Garden
Mittelgroßes, Abgetrenntes Klassisches Wohnzimmer mit Kaminumrandung aus Metall, Kamin, beiger Wandfarbe, dunklem Holzboden, TV-Wand und braunem Boden in Phoenix
Mittelgroßes, Abgetrenntes Klassisches Wohnzimmer mit Kaminumrandung aus Metall, Kamin, beiger Wandfarbe, dunklem Holzboden, TV-Wand und braunem Boden in Phoenix
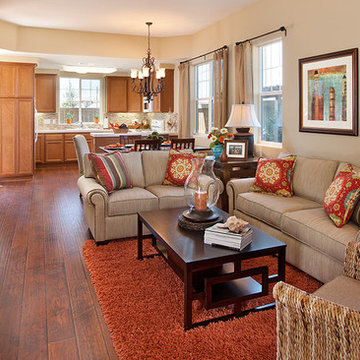
photography by Jim Bartsch. Making use of a long narrow living/dining and kitchen space.
Kleines, Abgetrenntes Modernes Wohnzimmer mit beiger Wandfarbe, Kamin, dunklem Holzboden, verputzter Kaminumrandung und TV-Wand in Santa Barbara
Kleines, Abgetrenntes Modernes Wohnzimmer mit beiger Wandfarbe, Kamin, dunklem Holzboden, verputzter Kaminumrandung und TV-Wand in Santa Barbara

Our design studio designed a gut renovation of this home which opened up the floorplan and radically changed the functioning of the footprint. It features an array of patterned wallpaper, tiles, and floors complemented with a fresh palette, and statement lights.
Photographer - Sarah Shields
---
Project completed by Wendy Langston's Everything Home interior design firm, which serves Carmel, Zionsville, Fishers, Westfield, Noblesville, and Indianapolis.
For more about Everything Home, click here: https://everythinghomedesigns.com/
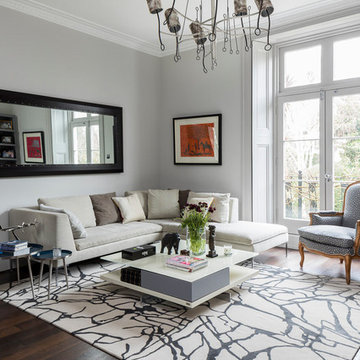
Repräsentatives, Abgetrenntes Modernes Wohnzimmer mit grauer Wandfarbe, dunklem Holzboden und braunem Boden in London

Großes, Abgetrenntes Modernes Wohnzimmer mit weißer Wandfarbe, dunklem Holzboden, Kamin, TV-Wand, Kaminumrandung aus Beton und braunem Boden in Charlotte

Mittelgroße, Fernseherlose, Abgetrennte Eklektische Bibliothek ohne Kamin mit grauer Wandfarbe, dunklem Holzboden und braunem Boden in Boston
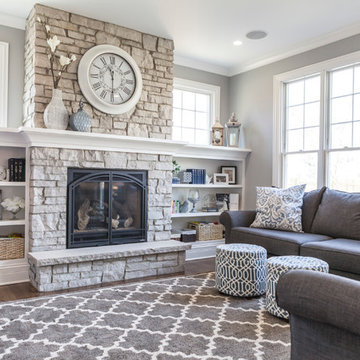
Hogan Design & Construction (HDC) completed this family room remodeling project installing a custom fireplace with mantle, stone, custom bookshelves/casing, and Pella windows.
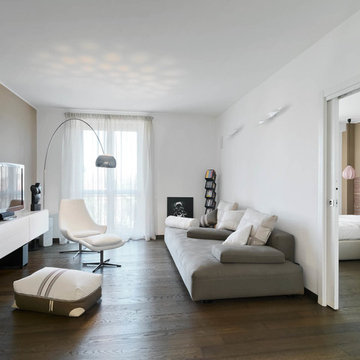
Adriano Pecchio
Mittelgroßes, Abgetrenntes Modernes Wohnzimmer mit weißer Wandfarbe und dunklem Holzboden in Mailand
Mittelgroßes, Abgetrenntes Modernes Wohnzimmer mit weißer Wandfarbe und dunklem Holzboden in Mailand

The design narrative focused on natural materials using a calm colour scheme inspired by Nordic living. The use of dark walnut wood across the floors and with kitchen units made the kitchen flow with the living space well and blend in rather than stand out. The Verde Alpi marble used on the worktops, the island and the bespoke fireplace surrounds complements the dark wooden kitchen units as well as the copper boiling tap and ovens, serving as a nod to nature and connecting the space with the outside. The same shade of Little Greene paint has been used throughout the house to bring continuity, even on the living room ceiling to close the space in and make it cosy. The hallway mural called Scoop by Hovia added the finishing touch to reflect the originally aimed grandeur of the traditional Victorian townhouse.
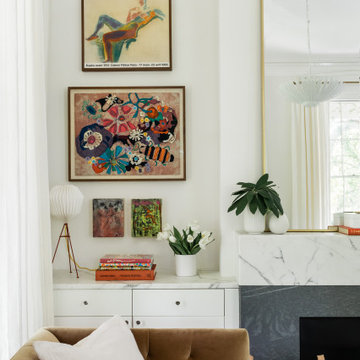
Mittelgroßes, Repräsentatives, Abgetrenntes Klassisches Wohnzimmer mit weißer Wandfarbe, dunklem Holzboden, Kamin, Kaminumrandung aus Stein und braunem Boden in Boston

For this stunning home, our St. Pete studio created a bold, bright, balanced design plan to invoke a sophisticated vibe. Our love for the color blue was included in the carefully planned color scheme of the home. We added a gorgeous blue and white rug in the entryway to create a fabulous first impression. The adjacent living room got soft blue accents creating a cozy ambience. In the formal dining area, we added a beautiful wallpaper with fun prints to complement the stylish furniture. Another lovely wallpaper with fun blue and yellow details creates a cheerful ambience in the breakfast corner near the beautiful kitchen. The bedrooms have a neutral palette creating an elegant and relaxing vibe. A stunning home bar with black and white accents and stylish wooden furniture adds an elegant flourish.
---
Pamela Harvey Interiors offers interior design services in St. Petersburg and Tampa, and throughout Florida's Suncoast area, from Tarpon Springs to Naples, including Bradenton, Lakewood Ranch, and Sarasota.
For more about Pamela Harvey Interiors, see here: https://www.pamelaharveyinteriors.com/
To learn more about this project, see here: https://www.pamelaharveyinteriors.com/portfolio-galleries/interior-mclean-va

Library | Family Room
Mittelgroße, Abgetrennte Klassische Bibliothek mit weißer Wandfarbe, dunklem Holzboden, Multimediawand, braunem Boden und Kassettendecke in New York
Mittelgroße, Abgetrennte Klassische Bibliothek mit weißer Wandfarbe, dunklem Holzboden, Multimediawand, braunem Boden und Kassettendecke in New York
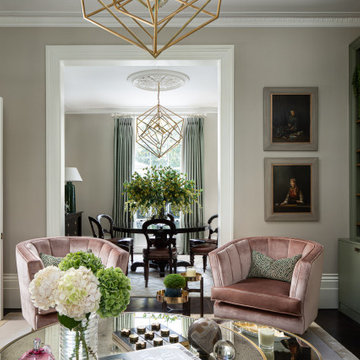
Mittelgroßes, Repräsentatives, Fernseherloses, Abgetrenntes Klassisches Wohnzimmer mit beiger Wandfarbe, dunklem Holzboden, Kamin und braunem Boden in London
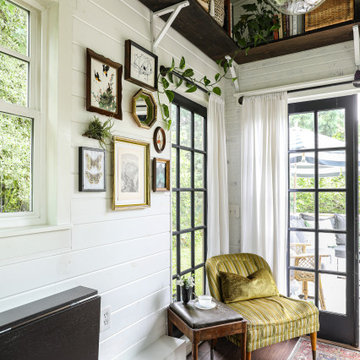
A modern-meets-vintage farmhouse-style tiny house designed and built by Parlour & Palm in Portland, Oregon. This adorable space may be small, but it is mighty, and includes a kitchen, bathroom, living room, sleeping loft, and outdoor deck. Many of the features - including cabinets, shelves, hardware, lighting, furniture, and outlet covers - are salvaged and recycled.
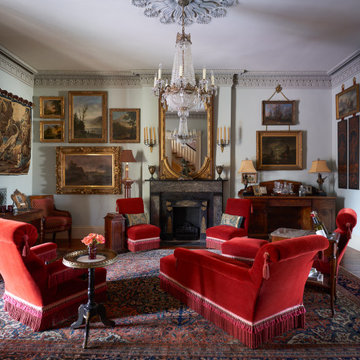
For Decorations Lucullus it’s always about listening to the client, but when the project is a historical property, it is about listening carefully to the spirit of the rooms as well. All style is part alchemy, a bit of conjuring and nerves of steel to accept what is honestly appropriate. These lovely old rooms had lived a very grand past. Miraculously the owner was open to the challenge of trying, just for fun, to see if that past could be recaptured without compromising present-day comforts. We all learned in the process that the old can be as luxuriously commodious as anything the “modern” can promise.
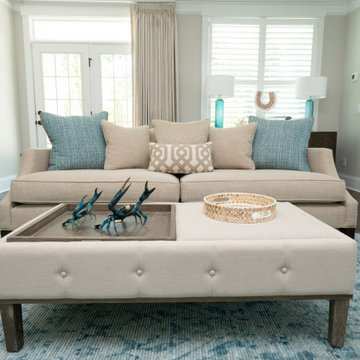
Großes, Abgetrenntes Maritimes Wohnzimmer mit grauer Wandfarbe, dunklem Holzboden, Kamin, gefliester Kaminumrandung, TV-Wand und braunem Boden in Charleston
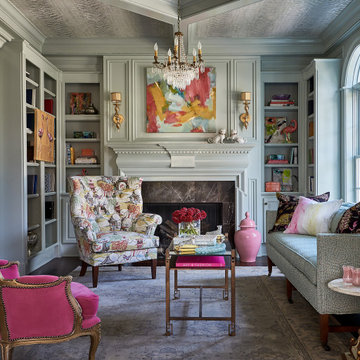
Repräsentatives, Abgetrenntes Klassisches Wohnzimmer mit grauer Wandfarbe, dunklem Holzboden, Kamin, gefliester Kaminumrandung und braunem Boden in Charleston
Abgetrennte Wohnen mit dunklem Holzboden Ideen und Design
9


