Abgetrennte Wohnen mit Kaminofen Ideen und Design
Suche verfeinern:
Budget
Sortieren nach:Heute beliebt
41 – 60 von 2.756 Fotos
1 von 3

Richard Downer
This Georgian property is in an outstanding location with open views over Dartmoor and the sea beyond.
Our brief for this project was to transform the property which has seen many unsympathetic alterations over the years with a new internal layout, external renovation and interior design scheme to provide a timeless home for a young family. The property required extensive remodelling both internally and externally to create a home that our clients call their “forever home”.
Our refurbishment retains and restores original features such as fireplaces and panelling while incorporating the client's personal tastes and lifestyle. More specifically a dramatic dining room, a hard working boot room and a study/DJ room were requested. The interior scheme gives a nod to the Georgian architecture while integrating the technology for today's living.
Generally throughout the house a limited materials and colour palette have been applied to give our client's the timeless, refined interior scheme they desired. Granite, reclaimed slate and washed walnut floorboards make up the key materials.
Less
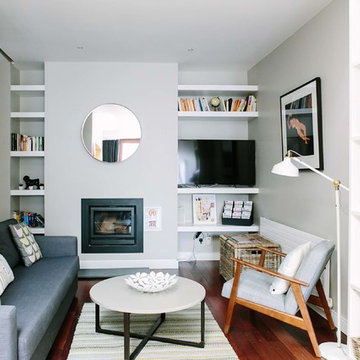
Kleines, Abgetrenntes Skandinavisches Wohnzimmer mit weißer Wandfarbe, dunklem Holzboden, Kaminofen, Kaminumrandung aus Metall und freistehendem TV in Dublin
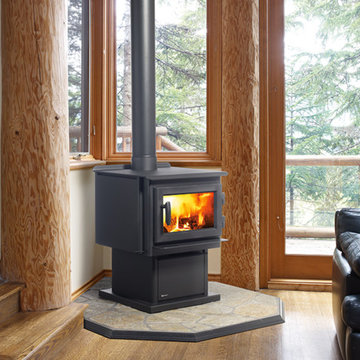
Mittelgroßes, Repräsentatives, Abgetrenntes, Fernseherloses Klassisches Wohnzimmer mit beiger Wandfarbe, Kaminofen, braunem Holzboden und Kaminumrandung aus Metall in New York
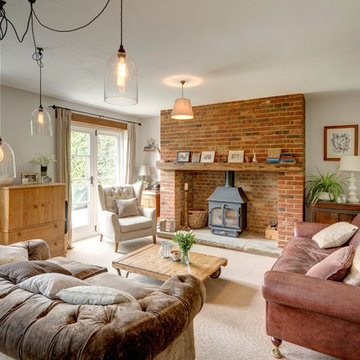
Abgetrenntes Landhausstil Wohnzimmer mit Teppichboden, Kaminumrandung aus Backstein, freistehendem TV, beigem Boden, weißer Wandfarbe und Kaminofen in Kent
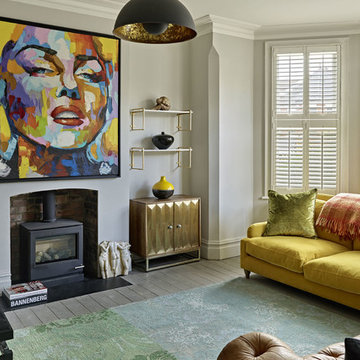
Repräsentatives, Abgetrenntes Modernes Wohnzimmer mit grauer Wandfarbe, braunem Holzboden, Kaminofen, Kaminumrandung aus Metall und grauem Boden in London
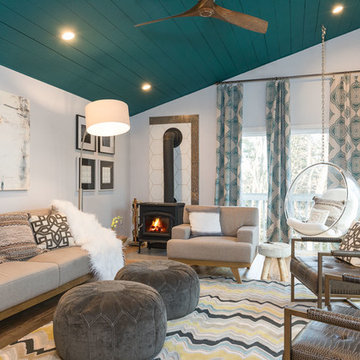
seacoast photography
Mittelgroßes, Abgetrenntes Skandinavisches Wohnzimmer mit weißer Wandfarbe, hellem Holzboden und Kaminofen in Manchester
Mittelgroßes, Abgetrenntes Skandinavisches Wohnzimmer mit weißer Wandfarbe, hellem Holzboden und Kaminofen in Manchester
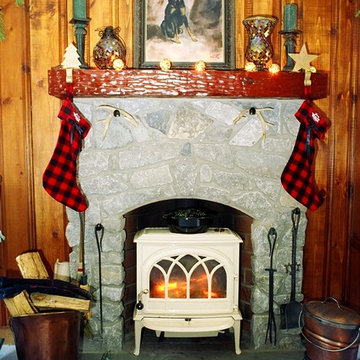
Kleines, Abgetrenntes Uriges Wohnzimmer mit brauner Wandfarbe, Betonboden, Kaminofen und Kaminumrandung aus Stein in New York

This Edwardian house in Redland has been refurbished from top to bottom. The 1970s decor has been replaced with a contemporary and slightly eclectic design concept. The front living room had to be completely rebuilt as the existing layout included a garage. Wall panelling has been added to the walls and the walls have been painted in Farrow and Ball Studio Green to create a timeless yes mysterious atmosphere. The false ceiling has been removed to reveal the original ceiling pattern which has been painted with gold paint. All sash windows have been replaced with timber double glazed sash windows.
An in built media wall complements the wall panelling.
The interior design is by Ivywell Interiors.
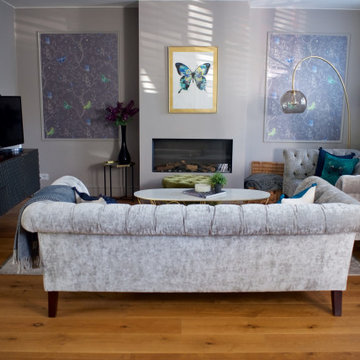
The floorplan for this large formal Living Room provides two different areas for relaxation. An area with two large chesterfield sofas are set around the fireplace for evening entertaining, with view of the TV for family movie nights. A reading 'nook' was set in easy reach of the bar cart for an early evening drink 'a deux' or for reading the Sunday papers.
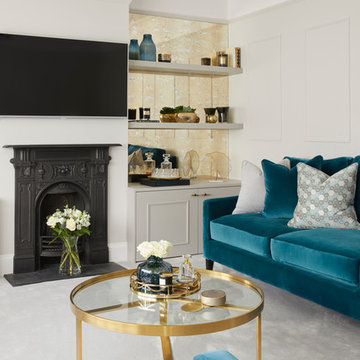
Mittelgroßes, Abgetrenntes Klassisches Wohnzimmer mit grauer Wandfarbe, Teppichboden, TV-Wand, grauem Boden, Kaminofen und Kaminumrandung aus Metall in Hertfordshire
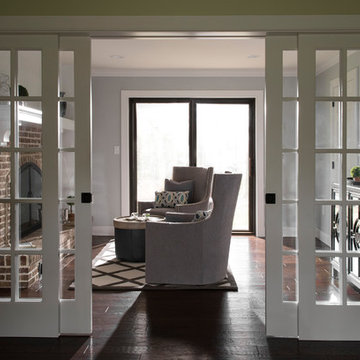
Große, Fernseherlose, Abgetrennte Klassische Bibliothek mit grauer Wandfarbe, dunklem Holzboden, Kaminofen, Kaminumrandung aus Backstein und braunem Boden in Philadelphia

We added this reading alcove by building out the walls. It's a perfect place to read a book and take a nap.
Mittelgroße, Abgetrennte Landhausstil Bibliothek mit beiger Wandfarbe, hellem Holzboden, Kaminofen, Kaminumrandung aus Backstein, Multimediawand, braunem Boden und Holzdielendecke in New York
Mittelgroße, Abgetrennte Landhausstil Bibliothek mit beiger Wandfarbe, hellem Holzboden, Kaminofen, Kaminumrandung aus Backstein, Multimediawand, braunem Boden und Holzdielendecke in New York
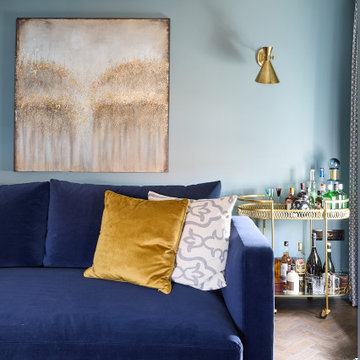
Grown up living room space, officially classed as a 'drawing room', this was to feel regal but inviting.
Großes, Abgetrenntes Modernes Wohnzimmer mit Hausbar, blauer Wandfarbe, dunklem Holzboden, Kaminofen, TV-Wand und braunem Boden in Essex
Großes, Abgetrenntes Modernes Wohnzimmer mit Hausbar, blauer Wandfarbe, dunklem Holzboden, Kaminofen, TV-Wand und braunem Boden in Essex

Feature lighting, new cord sofa, paint and rug to re energise this garden room
Mittelgroßes, Abgetrenntes Modernes Wohnzimmer mit grüner Wandfarbe, braunem Holzboden, Kaminofen, gefliester Kaminumrandung, gewölbter Decke und Holzdielenwänden in Sonstige
Mittelgroßes, Abgetrenntes Modernes Wohnzimmer mit grüner Wandfarbe, braunem Holzboden, Kaminofen, gefliester Kaminumrandung, gewölbter Decke und Holzdielenwänden in Sonstige

We were asked to put together designs for this beautiful Georgian mill, our client specifically asked for help with bold colour schemes and quirky accessories to style the space. We provided most of the furniture fixtures and fittings and designed the panelling and lighting elements.

We completed a full refurbishment and the interior design of this cosy 'snug' in this country period home in Hampshire.
Mittelgroße, Abgetrennte Landhausstil Bibliothek mit grauer Wandfarbe, braunem Holzboden, Kaminofen, Kaminumrandung aus Backstein, TV-Wand, braunem Boden, freigelegten Dachbalken und Ziegelwänden in Hampshire
Mittelgroße, Abgetrennte Landhausstil Bibliothek mit grauer Wandfarbe, braunem Holzboden, Kaminofen, Kaminumrandung aus Backstein, TV-Wand, braunem Boden, freigelegten Dachbalken und Ziegelwänden in Hampshire
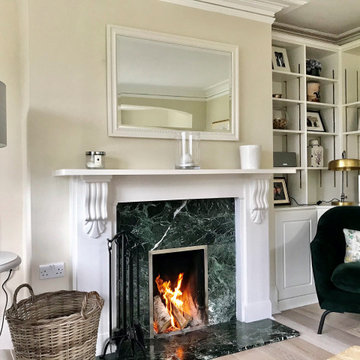
A traditional living space centred with a traditional fireplace, ornate mantel piece, a marble lintel and hearth.
Großes, Repräsentatives, Abgetrenntes Klassisches Wohnzimmer mit beiger Wandfarbe, braunem Holzboden, Kaminofen und Kaminumrandung aus Stein in Kent
Großes, Repräsentatives, Abgetrenntes Klassisches Wohnzimmer mit beiger Wandfarbe, braunem Holzboden, Kaminofen und Kaminumrandung aus Stein in Kent

Stunning Living Room embracing the dark colours on the walls which is Inchyra Blue by Farrow and Ball. A retreat from the open plan kitchen/diner/snug that provides an evening escape for the adults. Teal and Coral Pinks were used as accents as well as warm brass metals to keep the space inviting and cosy.
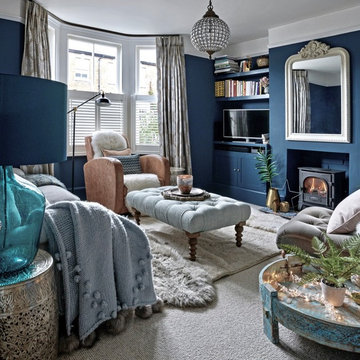
Polly Eltes
Kleines, Abgetrenntes Eklektisches Wohnzimmer mit blauer Wandfarbe, Teppichboden, Kaminofen, Kaminumrandung aus Backstein, Multimediawand und grauem Boden in London
Kleines, Abgetrenntes Eklektisches Wohnzimmer mit blauer Wandfarbe, Teppichboden, Kaminofen, Kaminumrandung aus Backstein, Multimediawand und grauem Boden in London
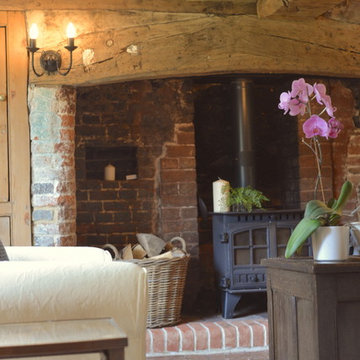
Home Staging Alx Gunn Interiors.
" I would thoroughly recommend Alx's home staging service. She made the whole process a pleasure and, having had our house on the market for nearly 2 years, we received 2 purchase offers within 2 days of the staging being complete. I wouldn't hesitate to enlist the services of Alx the next time I want to sell a house"
Home Owner Claire S
Photography by Alx Gunn Interiors
Abgetrennte Wohnen mit Kaminofen Ideen und Design
3


