Abgetrennte Wohnen mit Kaminumrandung aus Holz Ideen und Design
Sortieren nach:Heute beliebt
101 – 120 von 7.134 Fotos
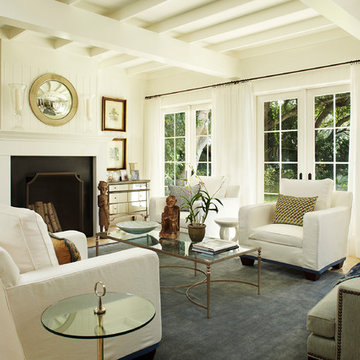
A modern approach to Classic Traditional Interior
Robert Brantley
Mittelgroßes, Repräsentatives, Fernseherloses, Abgetrenntes Modernes Wohnzimmer mit weißer Wandfarbe, Keramikboden, Kamin, Kaminumrandung aus Holz und braunem Boden in Miami
Mittelgroßes, Repräsentatives, Fernseherloses, Abgetrenntes Modernes Wohnzimmer mit weißer Wandfarbe, Keramikboden, Kamin, Kaminumrandung aus Holz und braunem Boden in Miami
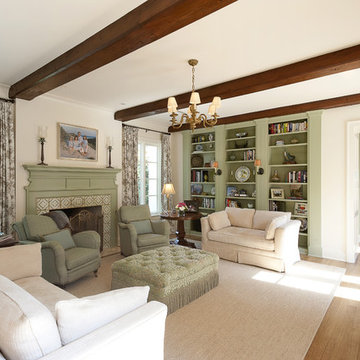
Mittelgroßes, Repräsentatives, Fernseherloses, Abgetrenntes Klassisches Wohnzimmer mit weißer Wandfarbe, braunem Holzboden, Kamin und Kaminumrandung aus Holz in Dallas
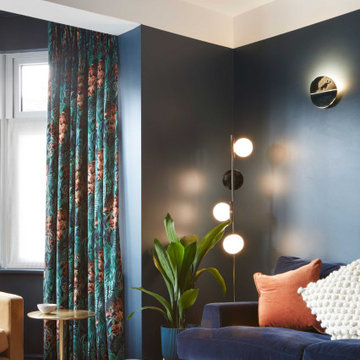
The cosy and grown-up formal lounge is connected to the open-plan family space by a large pocket door.
Großes, Abgetrenntes Modernes Wohnzimmer mit blauer Wandfarbe, braunem Holzboden, Kamin, Kaminumrandung aus Holz und buntem Boden in London
Großes, Abgetrenntes Modernes Wohnzimmer mit blauer Wandfarbe, braunem Holzboden, Kamin, Kaminumrandung aus Holz und buntem Boden in London
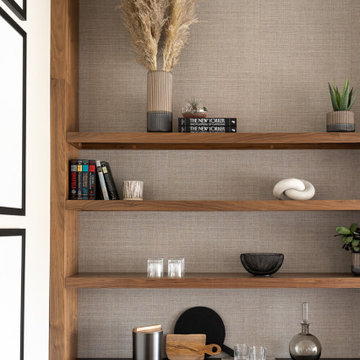
Kleines, Abgetrenntes Mid-Century Wohnzimmer mit Kamin, Kaminumrandung aus Holz und Tapetenwänden in Calgary

This beautiful calm formal living room was recently redecorated and styled by IH Interiors, check out our other projects here: https://www.ihinteriors.co.uk/portfolio
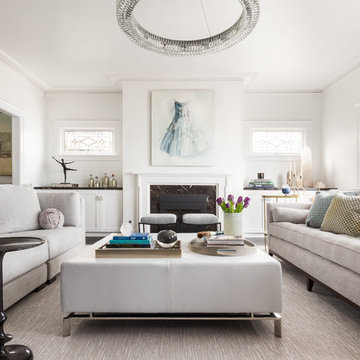
This sophisticated yet ultra-feminine condominium in one of the oldest and most prestigious neighborhoods in San Francisco was decorated with entertaining in mind. The all-white upholstery, walls, and carpets are surprisingly durable with materials made to suit the lifestyle of a Tech boss lady. Custom artwork and thoughtful accessories complete the look.
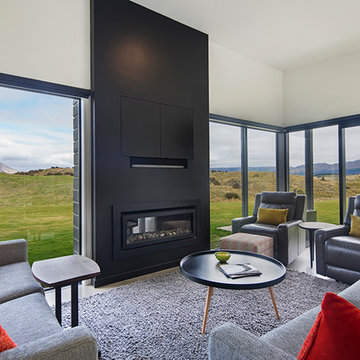
A carefully placed living room utilises large glass doors to maximise views and sun.
Mittelgroßes, Repräsentatives, Abgetrenntes Modernes Wohnzimmer mit weißer Wandfarbe, Betonboden, Gaskamin, Kaminumrandung aus Holz, verstecktem TV und beigem Boden in Sonstige
Mittelgroßes, Repräsentatives, Abgetrenntes Modernes Wohnzimmer mit weißer Wandfarbe, Betonboden, Gaskamin, Kaminumrandung aus Holz, verstecktem TV und beigem Boden in Sonstige
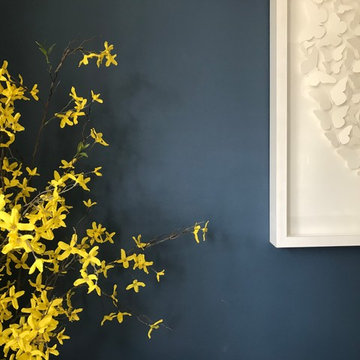
We chose a beautiful inky blue for this London Living room to feel fresh in the daytime when the sun streams in and cozy in the evening when it would otherwise feel quite cold. The colour also complements the original fireplace tiles.
We took the colour across the walls and woodwork, including the alcoves, and skirting boards, to create a perfect seamless finish. Balanced by the white floor, shutters and lampshade there is just enough light to keep it uplifting and atmospheric.
The final additions were a complementary green velvet sofa, luxurious touches of gold and brass and a glass table and mirror to make the room sparkle by bouncing the light from the metallic finishes across the glass and onto the mirror
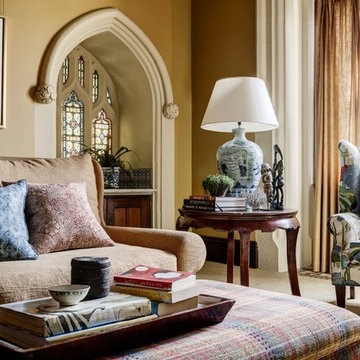
Thomas Dalhoff
Geräumiges, Abgetrenntes Klassisches Wohnzimmer mit gelber Wandfarbe, Teppichboden, Kamin, Kaminumrandung aus Holz und beigem Boden in Sydney
Geräumiges, Abgetrenntes Klassisches Wohnzimmer mit gelber Wandfarbe, Teppichboden, Kamin, Kaminumrandung aus Holz und beigem Boden in Sydney
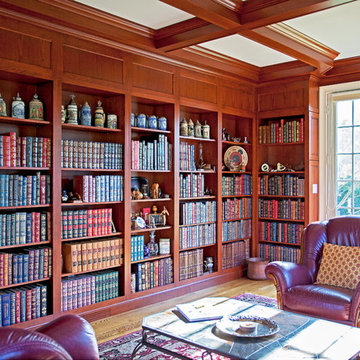
Große, Abgetrennte Klassische Bibliothek mit hellem Holzboden, Kamin und Kaminumrandung aus Holz in Boston
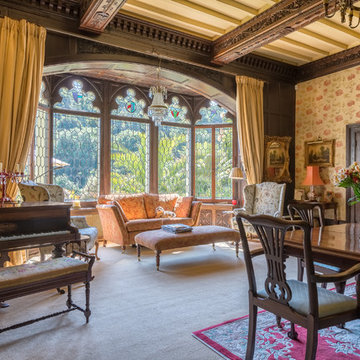
Stunning living room with views to the River Dart in a fully renovated Lodge House in the Strawberry Hill Gothic Style. c1883 Warfleet Creek, Dartmouth, South Devon. Colin Cadle Photography, Photo Styling by Jan
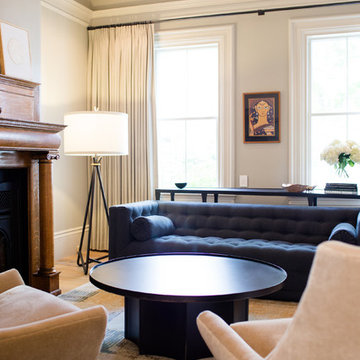
Ashley Largesse Photography
Mittelgroßes, Repräsentatives, Fernseherloses, Abgetrenntes Maritimes Wohnzimmer mit beiger Wandfarbe, hellem Holzboden, Kamin und Kaminumrandung aus Holz in Boston
Mittelgroßes, Repräsentatives, Fernseherloses, Abgetrenntes Maritimes Wohnzimmer mit beiger Wandfarbe, hellem Holzboden, Kamin und Kaminumrandung aus Holz in Boston
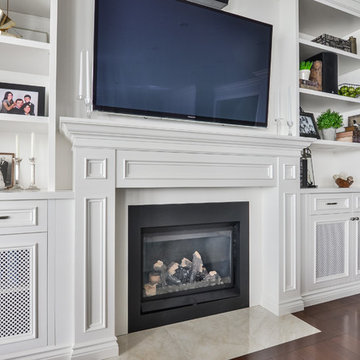
Großes, Abgetrenntes Klassisches Wohnzimmer mit weißer Wandfarbe, braunem Holzboden, Kamin, Kaminumrandung aus Holz und TV-Wand in Toronto

This formal living room is located in East Avenue mansion in a Preservation District. It has beautiful architectural details and I choose to leave the chandelier in place. I wanted to use elegant and contemporary furniture and showcase our local contemporary artists including furniture from Wendell Castle. The wing chair in the background was in the house and I choose to have a slip cover made for it and juxtapose it next to a very contemporary Wendell Castle side table that has an amazing crackle finish
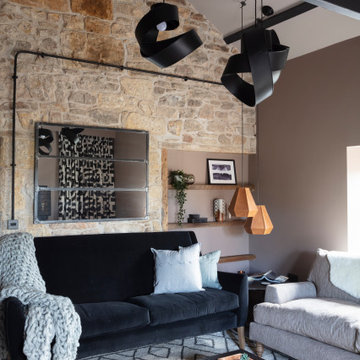
Mittelgroßes, Abgetrenntes Modernes Wohnzimmer mit beiger Wandfarbe, Teppichboden, Kaminofen, Kaminumrandung aus Holz, verstecktem TV und braunem Boden in Sonstige
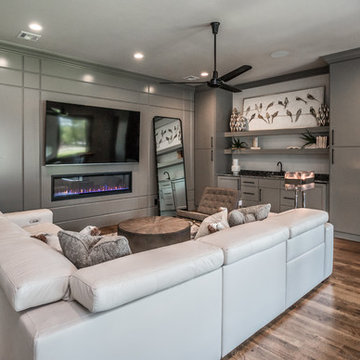
• CUSTOM CABINETRY WITH ICE MAKER AND WINE COOLER
• GRANITE COUNTERTOPS
• MEDIA SYSTEM WITH TELEVISION AND SURROUND SOUND
Geräumiges, Abgetrenntes Klassisches Wohnzimmer mit grauer Wandfarbe, braunem Holzboden, Gaskamin, Kaminumrandung aus Holz, TV-Wand und braunem Boden in Sonstige
Geräumiges, Abgetrenntes Klassisches Wohnzimmer mit grauer Wandfarbe, braunem Holzboden, Gaskamin, Kaminumrandung aus Holz, TV-Wand und braunem Boden in Sonstige
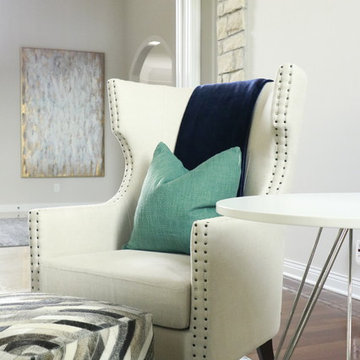
Sophisticated and chic living room boasts a lot of natural light. The client wanted to keep the existing fireplace 'as is' so CURE Senior Designer, Melanie Christoff's challenge was to create a conversational space that was layered but simple. The elegant olive green leather chairs was the jumping off point for this space, adding in the bookcases that flank the fireplace to create more of a built in look and feel. The natural stump coffee table and the live edge benches serve as the perfect juxtaposition to the clean lines and metal finishes in this space.
Cure Design Group (636) 294-2343 https://curedesigngroup.com/
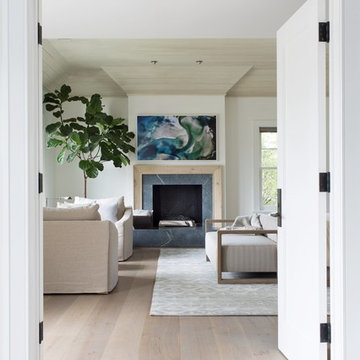
Living room with white oak paneled tray ceiling, rubio monocoat center cut character grade white oak floors, and built in fireplace with soapstone surround.
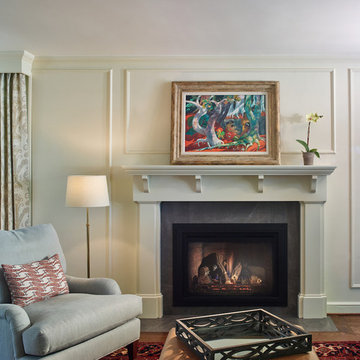
A new custom mantle and fireplace surround integrates with the traditional millwork details of the 1930's Colonial.
Project by Portland interior design studio Jenni Leasia Interior Design. Also serving Lake Oswego, West Linn, Vancouver, Sherwood, Camas, Oregon City, Beaverton, and the whole of Greater Portland.
For more about Jenni Leasia Interior Design, click here: https://www.jennileasiadesign.com/
To learn more about this project, click here:
https://www.jennileasiadesign.com/crystal-springs
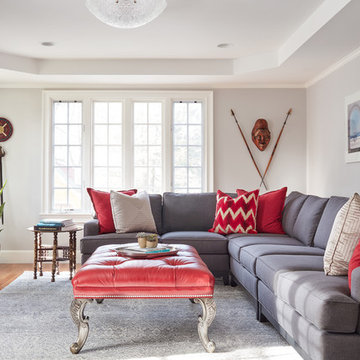
Photo by Jared Kuzia.
Mittelgroßes, Abgetrenntes Eklektisches Wohnzimmer mit grauer Wandfarbe, braunem Holzboden, Kamin, Kaminumrandung aus Holz und TV-Wand in Boston
Mittelgroßes, Abgetrenntes Eklektisches Wohnzimmer mit grauer Wandfarbe, braunem Holzboden, Kamin, Kaminumrandung aus Holz und TV-Wand in Boston
Abgetrennte Wohnen mit Kaminumrandung aus Holz Ideen und Design
6