Abgetrennte Wohnzimmer Ideen und Design
Suche verfeinern:
Budget
Sortieren nach:Heute beliebt
21 – 40 von 982 Fotos

Sean Malone
Repräsentatives, Großes, Fernseherloses, Abgetrenntes Klassisches Wohnzimmer mit beiger Wandfarbe, Kamin und Kaminumrandung aus Stein in San Francisco
Repräsentatives, Großes, Fernseherloses, Abgetrenntes Klassisches Wohnzimmer mit beiger Wandfarbe, Kamin und Kaminumrandung aus Stein in San Francisco
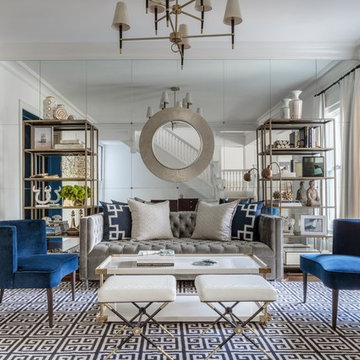
David Duncan Livingston
Abgetrenntes Klassisches Wohnzimmer mit weißer Wandfarbe, dunklem Holzboden und braunem Boden in San Francisco
Abgetrenntes Klassisches Wohnzimmer mit weißer Wandfarbe, dunklem Holzboden und braunem Boden in San Francisco

This formal living room with built in storage and a large square bay window is anchored by the vintage rug. The light grey walls offer a neutral backdrop and the blues and greens of the rug are brought out in cushions and a bench seat in the window.
Photo by Anna Stathaki
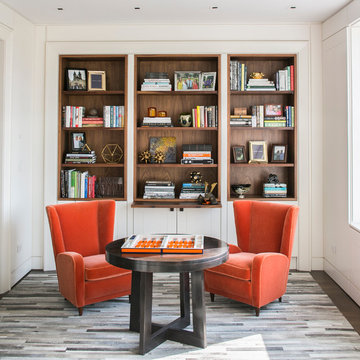
Neil Landino
Abgetrennte Klassische Bibliothek mit weißer Wandfarbe in New York
Abgetrennte Klassische Bibliothek mit weißer Wandfarbe in New York
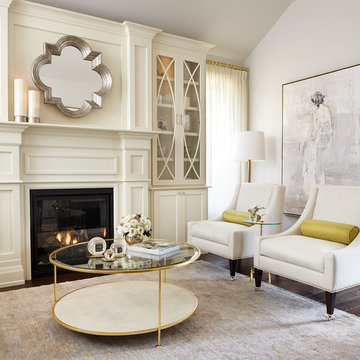
Photo Credit: Kelly Horkoff; K West Images
Großes, Repräsentatives, Fernseherloses, Abgetrenntes Modernes Wohnzimmer mit weißer Wandfarbe, Kamin, dunklem Holzboden und Kaminumrandung aus Holz in Toronto
Großes, Repräsentatives, Fernseherloses, Abgetrenntes Modernes Wohnzimmer mit weißer Wandfarbe, Kamin, dunklem Holzboden und Kaminumrandung aus Holz in Toronto
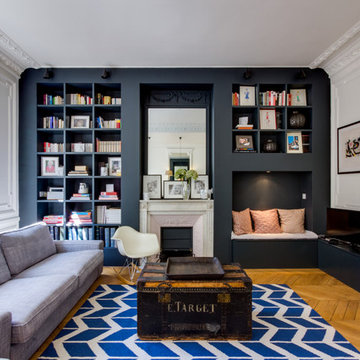
Abgetrennte, Große Moderne Bibliothek mit braunem Holzboden, Kamin, freistehendem TV und bunten Wänden in Paris
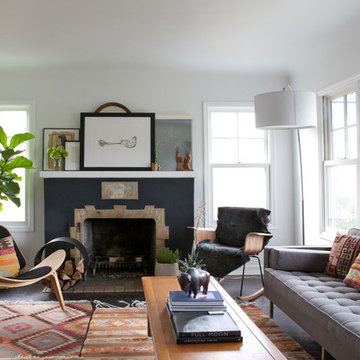
Amy Bartlam
Abgetrenntes Mid-Century Wohnzimmer mit weißer Wandfarbe und Kamin in Los Angeles
Abgetrenntes Mid-Century Wohnzimmer mit weißer Wandfarbe und Kamin in Los Angeles
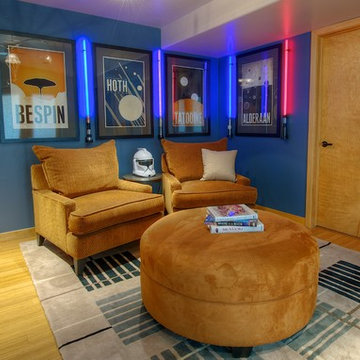
A Star Wars themed man cave uses lightsabers as wall decor to create a stimulating visual effect.
Abgetrenntes Modernes Wohnzimmer mit blauer Wandfarbe in Phoenix
Abgetrenntes Modernes Wohnzimmer mit blauer Wandfarbe in Phoenix
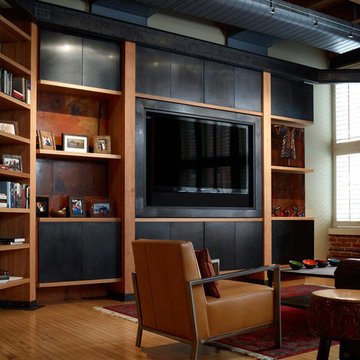
Built-in shelving unit and media wall. Fir beams, steel I-beam, patinated steel, solid rift oak cantilevered shelving. photo by Miller Photographics
Mittelgroßes, Abgetrenntes Modernes Wohnzimmer mit braunem Holzboden, Multimediawand und orangem Boden in Denver
Mittelgroßes, Abgetrenntes Modernes Wohnzimmer mit braunem Holzboden, Multimediawand und orangem Boden in Denver

The site for this new house was specifically selected for its proximity to nature while remaining connected to the urban amenities of Arlington and DC. From the beginning, the homeowners were mindful of the environmental impact of this house, so the goal was to get the project LEED certified. Even though the owner’s programmatic needs ultimately grew the house to almost 8,000 square feet, the design team was able to obtain LEED Silver for the project.
The first floor houses the public spaces of the program: living, dining, kitchen, family room, power room, library, mudroom and screened porch. The second and third floors contain the master suite, four bedrooms, office, three bathrooms and laundry. The entire basement is dedicated to recreational spaces which include a billiard room, craft room, exercise room, media room and a wine cellar.
To minimize the mass of the house, the architects designed low bearing roofs to reduce the height from above, while bringing the ground plain up by specifying local Carder Rock stone for the foundation walls. The landscape around the house further anchored the house by installing retaining walls using the same stone as the foundation. The remaining areas on the property were heavily landscaped with climate appropriate vegetation, retaining walls, and minimal turf.
Other LEED elements include LED lighting, geothermal heating system, heat-pump water heater, FSA certified woods, low VOC paints and high R-value insulation and windows.
Hoachlander Davis Photography
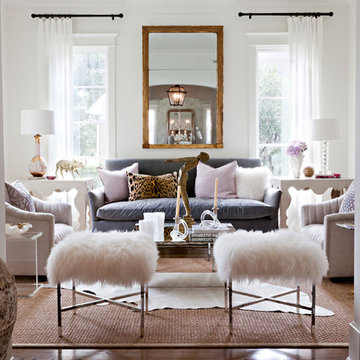
Laurie Perez Photography
Fernseherloses, Abgetrenntes Klassisches Wohnzimmer mit weißer Wandfarbe in Houston
Fernseherloses, Abgetrenntes Klassisches Wohnzimmer mit weißer Wandfarbe in Houston
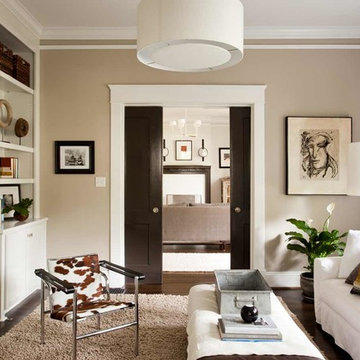
Jeff Herr
Mittelgroßes, Abgetrenntes Modernes Wohnzimmer mit beiger Wandfarbe und dunklem Holzboden in Atlanta
Mittelgroßes, Abgetrenntes Modernes Wohnzimmer mit beiger Wandfarbe und dunklem Holzboden in Atlanta
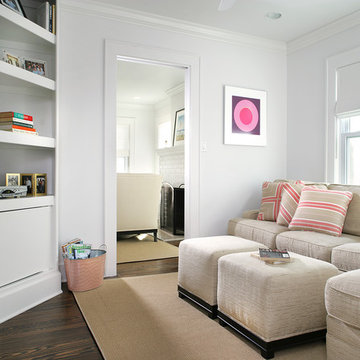
Pocket doors allow the multifunctional family room to become a private main floor fifth bedroom for weekend guests. Ottomans are used in lieu of a coffee table, offering extra seating as well as surface space and allowing better traffic flow.
The proportionally-sized custom wall unit with strategically placed angles and touch-latch doors (eliminating protrusions) leaves just enough functional floor space for the queen-size mattress to open comfortably.

Our Lounge Lake Rug features circles of many hues, some striped, some color-blocked, in a crisp grid on a neutral ground. This kind of rug easily ties together all the colors of a room, or adds pop in a neutral scheme. The circles are both loop and pile, against a loop ground, and there are hints of rayon in the wool circles, giving them a bit of a sheen and adding to the textural variation. Also shown: Camden Sofa, Charleston and Madison Chairs.
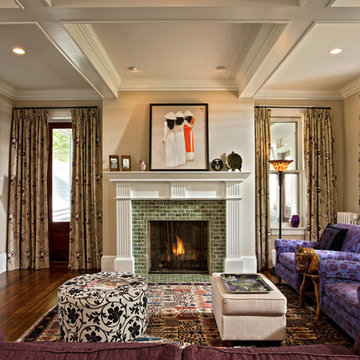
The design of this renovation adds a contemporary touch to a historic home and cleverly hides a side door behind drapes matching the rest of the window dressings.
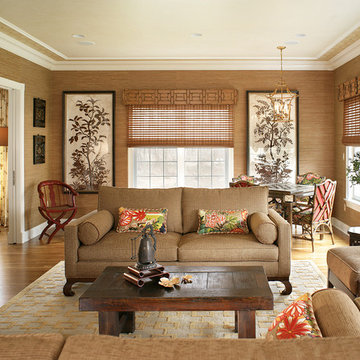
Asian inspired touches used to create a serene family gathering place. Please notice the use of natural materials and textures.
Abgetrenntes, Großes Asiatisches Wohnzimmer ohne Kamin mit beiger Wandfarbe und braunem Holzboden in New York
Abgetrenntes, Großes Asiatisches Wohnzimmer ohne Kamin mit beiger Wandfarbe und braunem Holzboden in New York
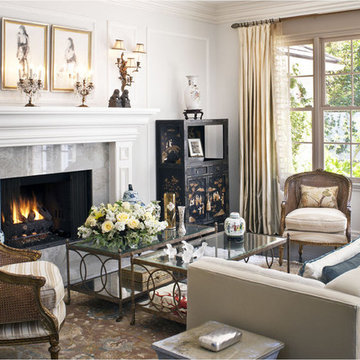
Photo by Grey Crawford
Repräsentatives, Mittelgroßes, Fernseherloses, Abgetrenntes Klassisches Wohnzimmer mit grauer Wandfarbe, dunklem Holzboden, Kamin und braunem Boden in Los Angeles
Repräsentatives, Mittelgroßes, Fernseherloses, Abgetrenntes Klassisches Wohnzimmer mit grauer Wandfarbe, dunklem Holzboden, Kamin und braunem Boden in Los Angeles
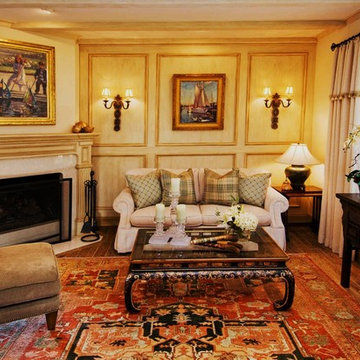
Mittelgroßes, Repräsentatives, Fernseherloses, Abgetrenntes Klassisches Wohnzimmer mit beiger Wandfarbe, braunem Holzboden, Kamin, Kaminumrandung aus Stein und braunem Boden in Seattle

Fernseherloses, Abgetrenntes Klassisches Musikzimmer mit blauer Wandfarbe, braunem Holzboden, Kamin, braunem Boden, gewölbter Decke und Wandpaneelen in Denver
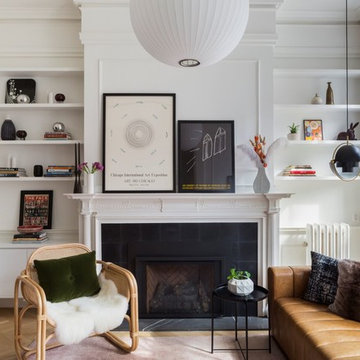
Complete renovation of a brownstone in a landmark district, including the recreation of the original stoop.
Kate Glicksberg Photography
Fernseherloses, Abgetrenntes Klassisches Wohnzimmer mit weißer Wandfarbe, hellem Holzboden, Kamin und gefliester Kaminumrandung in New York
Fernseherloses, Abgetrenntes Klassisches Wohnzimmer mit weißer Wandfarbe, hellem Holzboden, Kamin und gefliester Kaminumrandung in New York
Abgetrennte Wohnzimmer Ideen und Design
2