Abgetrennte Wohnzimmer mit eingelassener Decke Ideen und Design
Suche verfeinern:
Budget
Sortieren nach:Heute beliebt
161 – 180 von 855 Fotos
1 von 3
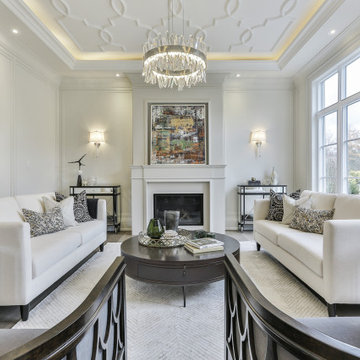
Toronto's Premier Luxury Custom Home Builders We are a Toronto based, developer, builder and custom home specialist serving Toronto & Greater Toronto Area clients., toronto luxury home builders, toronto luxury homes, toronto custom homes, luxury custom homes, luxury design, luxury homes, huge homes, design, luxury amenities, elevator, luxury staircase, As a Tarion registered builder we stick to the highest of the standards in all of our developments making it a home for life for our clients. Our philosophy is to craft homes that welcome those who enter, designed for people & not for our egos. Our aim is to design & build the buildings of the future. Services Provided
Accessory Dwelling Units (ADUs), Custom Home, Demolition, Energy-Efficient Homes, Floor Plans, Foundation Construction, Green Building, Guesthouse Design & Construction, Historic Building Conservation, Home Additions, Home Extensions, Home Remodeling, Home Restoration, House Framing, House Plans, Land Surveying, Multigenerational Homes, New Home Construction, Pool House Design & Construction, Project Management, Roof Waterproofing, Site Planning, Site Preparation, Structural Engineering, Sustainable Design, Universal Design, Waterproofing
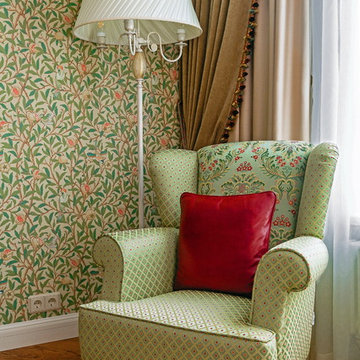
Гостиная в английском стиле, объединённая с кухней и столовой. Паркет уложен английской елочкой. Бархатные шторы с бахромой. Бумажные обои с растительным орнаментом. Белые двери и плинтуса. Гладкий потолочный карниз и лепная розетка.
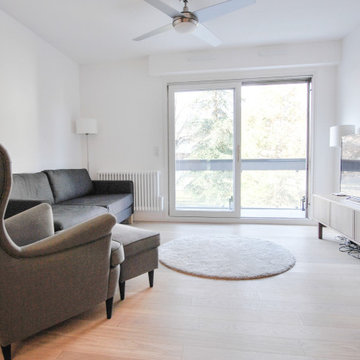
Minimalist pieces in neutral grey and beige compliment the oak floor boards and Ikea Stockholm cabinets. The electric radiators are new but chosen by the client for their traditional shape which fits with the design of the building.
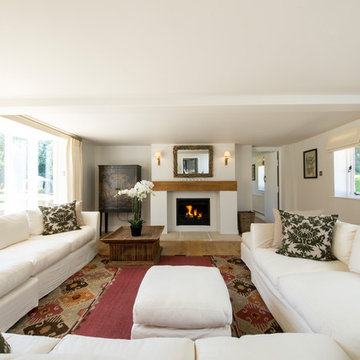
This bright, open space creates a living room space prepared for relaxation. The serene expanse of the living room is welcoming and invites the family to relax beside the luxury of a fireplace. The strategic design of a bright, generous space in aim of creating a calming environment.
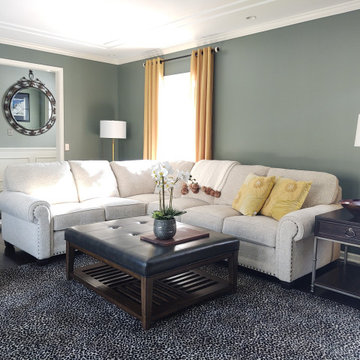
This space started with powder blue carpet with blue wallpaper and a red brick fire place and popcorn ceiling texture. A large piece of art over the sofa will complete this remodel.
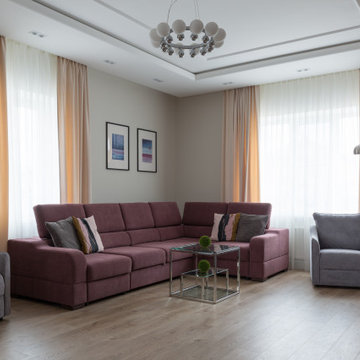
Уютная гостиная для семьи с двумя детьми.
Mittelgroße, Abgetrennte Klassische Bibliothek mit beiger Wandfarbe, Laminat, TV-Wand, beigem Boden und eingelassener Decke in Sonstige
Mittelgroße, Abgetrennte Klassische Bibliothek mit beiger Wandfarbe, Laminat, TV-Wand, beigem Boden und eingelassener Decke in Sonstige
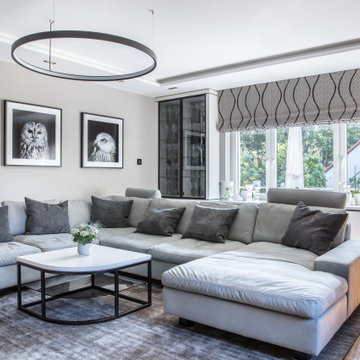
Mittelgroßes, Abgetrenntes Modernes Wohnzimmer mit Hausbar, weißer Wandfarbe, dunklem Holzboden, Gaskamin, Kaminumrandung aus Holz, Multimediawand, braunem Boden und eingelassener Decke in Berlin
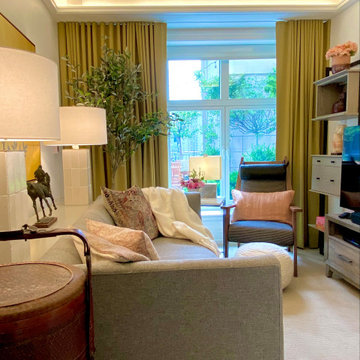
Assisted living apartment for a 90 year old woman
Kleines, Abgetrenntes Klassisches Wohnzimmer mit weißer Wandfarbe, Teppichboden, freistehendem TV, beigem Boden und eingelassener Decke in New York
Kleines, Abgetrenntes Klassisches Wohnzimmer mit weißer Wandfarbe, Teppichboden, freistehendem TV, beigem Boden und eingelassener Decke in New York
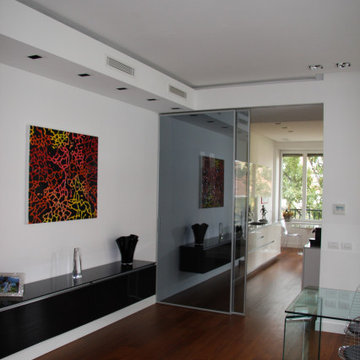
L'immobile sul quale sono intervenuto era un ufficio nel centro di Milano. Abbiamo ristudiato la distribuzione dell'appartamento e prevedendo una cucina a vista sul soggiorno, il tutto abbraccia un terrazzo coperto, sempre sul soggiorno si apre anche uno studio. Nei controsofitti sono ospitate le luci e impianto di climatizzazione.
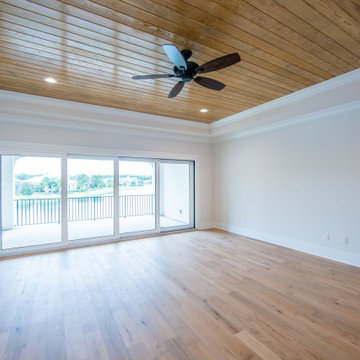
DreamDesign®49 is a modern lakefront Anglo-Caribbean style home in prestigious Pablo Creek Reserve. The 4,352 SF plan features five bedrooms and six baths, with the master suite and a guest suite on the first floor. Most rooms in the house feature lake views. The open-concept plan features a beamed great room with fireplace, kitchen with stacked cabinets, California island and Thermador appliances, and a working pantry with additional storage. A unique feature is the double staircase leading up to a reading nook overlooking the foyer. The large master suite features James Martin vanities, free standing tub, huge drive-through shower and separate dressing area. Upstairs, three bedrooms are off a large game room with wet bar and balcony with gorgeous views. An outdoor kitchen and pool make this home an entertainer's dream.
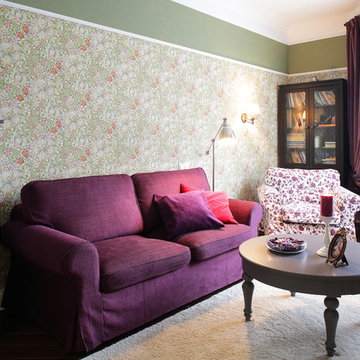
дизайнер Татьяна Красикова
фотограф Надя Серебрякова
Mittelgroße, Abgetrennte Stilmix Bibliothek ohne Kamin mit bunten Wänden, dunklem Holzboden, TV-Wand, braunem Boden und eingelassener Decke in Moskau
Mittelgroße, Abgetrennte Stilmix Bibliothek ohne Kamin mit bunten Wänden, dunklem Holzboden, TV-Wand, braunem Boden und eingelassener Decke in Moskau
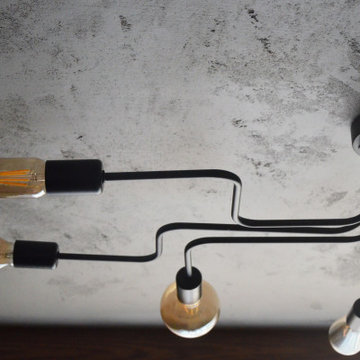
Kleines, Repräsentatives, Abgetrenntes Stilmix Wohnzimmer mit blauer Wandfarbe, Laminat, Tunnelkamin, verputzter Kaminumrandung, TV-Wand, braunem Boden und eingelassener Decke in Manchester
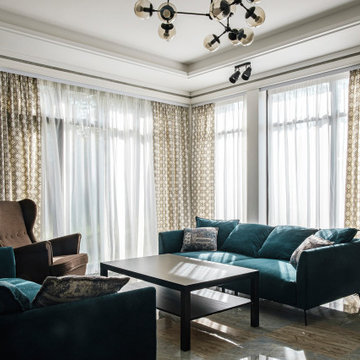
Mittelgroßes, Abgetrenntes Modernes Wohnzimmer mit grauer Wandfarbe, Kamin, Kaminumrandung aus Backstein, TV-Wand und eingelassener Decke in Sankt Petersburg
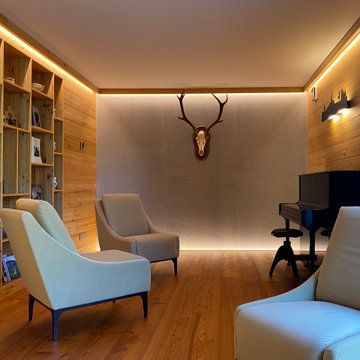
Un ambiente destinato alla degustazione meditativa, alla lettura e all'ascolto di buona musica per i più raffinati clienti di questo hotel tra le montagne dell'Ossola. By Michele Anderlini Design e Falegnameria Anderlini.
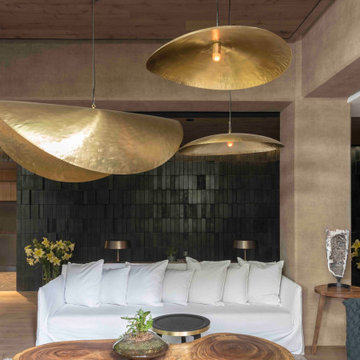
Sala | Proyecto V-62
Kleines, Abgetrenntes Stilmix Wohnzimmer mit beiger Wandfarbe, braunem Holzboden und eingelassener Decke in Mexiko Stadt
Kleines, Abgetrenntes Stilmix Wohnzimmer mit beiger Wandfarbe, braunem Holzboden und eingelassener Decke in Mexiko Stadt
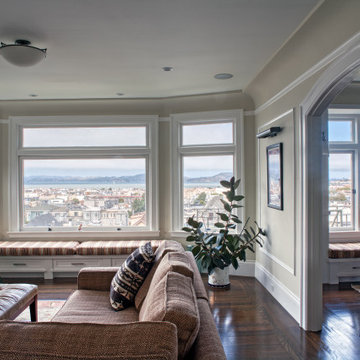
Our client purchased an apartment on the top floor of an old 1930’s building with expansive views of the San Francisco Bay from the palace of Fine Arts, Golden Gate Bridge, to Alcatraz Island. The existing apartment retained some of the original detailing and the owner wished to enhance and build on the existing traditional themes that existed there. We reconfigured the apartment to add another bedroom, relocated the kitchen, and remodeled the remaining spaces.
The design included moving the kitchen to free up space to add an additional bedroom. We also did the interior design and detailing for the two existing bathrooms. The master bath was reconfigured entirely.
We detailed and guided the selection of all of the fixtures, finishes and lighting design for a complete and integrated interior design of all of the spaces.
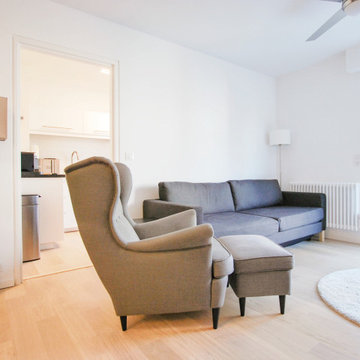
The living space is adjacent to the kitchen, separated by a load-bearing wall. Building regulations prevented its removal so the door was removed from its frame to leave the passage unencumbered and give the allusion of an open space.
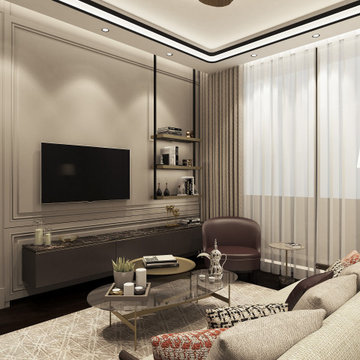
Master Bedroom Sitting Area
Mittelgroßes, Abgetrenntes Modernes Wohnzimmer mit beiger Wandfarbe, braunem Boden, dunklem Holzboden, TV-Wand, eingelassener Decke und Wandpaneelen in Sonstige
Mittelgroßes, Abgetrenntes Modernes Wohnzimmer mit beiger Wandfarbe, braunem Boden, dunklem Holzboden, TV-Wand, eingelassener Decke und Wandpaneelen in Sonstige
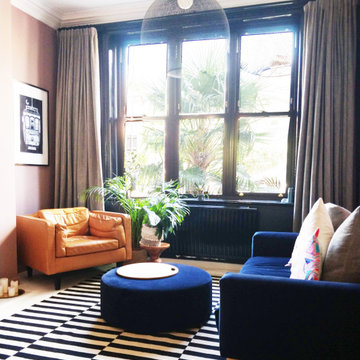
Mittelgroßes, Abgetrenntes Eklektisches Wohnzimmer mit gebeiztem Holzboden, TV-Wand, weißem Boden und eingelassener Decke in London
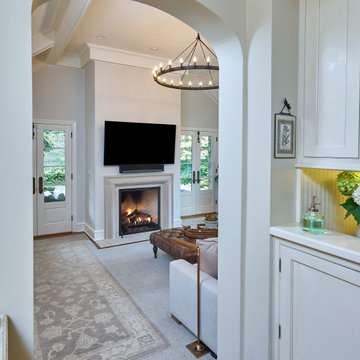
The light filled, step down family room has a custom, vaulted tray ceiling and double sets of French doors with aged bronze hardware leading to the patio. Tucked away in what looks like a closet, the built-in home bar has Sub-Zero drink drawers. The gorgeous Rumford double-sided fireplace (the other side is outside on the covered patio) has a custom-made plaster moulding surround with a beige herringbone tile insert.
Rudloff Custom Builders has won Best of Houzz for Customer Service in 2014, 2015 2016, 2017, 2019, and 2020. We also were voted Best of Design in 2016, 2017, 2018, 2019 and 2020, which only 2% of professionals receive. Rudloff Custom Builders has been featured on Houzz in their Kitchen of the Week, What to Know About Using Reclaimed Wood in the Kitchen as well as included in their Bathroom WorkBook article. We are a full service, certified remodeling company that covers all of the Philadelphia suburban area. This business, like most others, developed from a friendship of young entrepreneurs who wanted to make a difference in their clients’ lives, one household at a time. This relationship between partners is much more than a friendship. Edward and Stephen Rudloff are brothers who have renovated and built custom homes together paying close attention to detail. They are carpenters by trade and understand concept and execution. Rudloff Custom Builders will provide services for you with the highest level of professionalism, quality, detail, punctuality and craftsmanship, every step of the way along our journey together.
Specializing in residential construction allows us to connect with our clients early in the design phase to ensure that every detail is captured as you imagined. One stop shopping is essentially what you will receive with Rudloff Custom Builders from design of your project to the construction of your dreams, executed by on-site project managers and skilled craftsmen. Our concept: envision our client’s ideas and make them a reality. Our mission: CREATING LIFETIME RELATIONSHIPS BUILT ON TRUST AND INTEGRITY.
Photo Credit: Linda McManus Images
Abgetrennte Wohnzimmer mit eingelassener Decke Ideen und Design
9