Abgetrennte Wohnzimmer mit freigelegten Dachbalken Ideen und Design
Suche verfeinern:
Budget
Sortieren nach:Heute beliebt
101 – 120 von 1.065 Fotos
1 von 3

Abgetrennte Maritime Bibliothek mit blauer Wandfarbe, dunklem Holzboden, Kamin, gefliester Kaminumrandung, freigelegten Dachbalken und Holzdielendecke in Minneapolis

Abgetrenntes Klassisches Wohnzimmer mit bunten Wänden, braunem Holzboden, Kamin, Kaminumrandung aus Stein, TV-Wand, braunem Boden, freigelegten Dachbalken, Holzdielendecke, Wandpaneelen und Tapetenwänden in New York

There are several Interior Designers for a modern Living / kitchen / dining room open space concept. Today, the open layout idea is very popular; you must use the kitchen equipment and kitchen area in the kitchen, while the living room is nicely decorated and comfortable. living room interior concept with unique paintings, night lamp, table, sofa, dinning table, breakfast nook, kitchen cabinets, wooden flooring. This interior rendering of kitchen-living room gives you idea for your home designing.
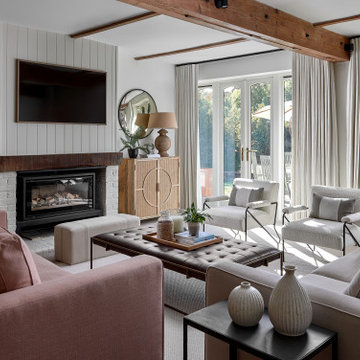
Mittelgroßes, Repräsentatives, Abgetrenntes Maritimes Wohnzimmer mit weißer Wandfarbe, Teppichboden, Kamin, Kaminumrandung aus Backstein, beigem Boden und freigelegten Dachbalken in Hampshire
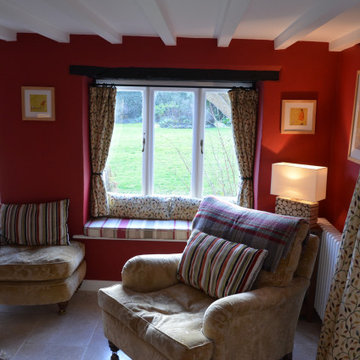
This warm cosy snug is within the oldest part of the house, with it's low beamed ceilings and deep solid walls we painted this room in Dulux's Heritage rich Pugin Red and was inspired by the original tiles within the fireplace surround.
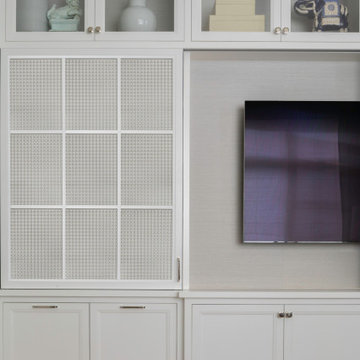
Creating comfort and a private space for each homeowner, the sitting room is a respite to read, work, write a letter, or run the house as a gateway space with visibility to the front entry and connection to the kitchen. Soffits ground the perimeter of the room and the shimmer of a patterned wall covering framed in the ceiling visually lowers the expansive heights. The layering of textures as a mix of patterns among the furnishings, pillows and rug is a notable British influence. Opposite the sofa, a television is concealed in built-in cabinets behind sliding panels with a decorative metal infill to maintain a formal appearance through the front facing picture window. Printed drapery frames the window bringing color and warmth to the room.
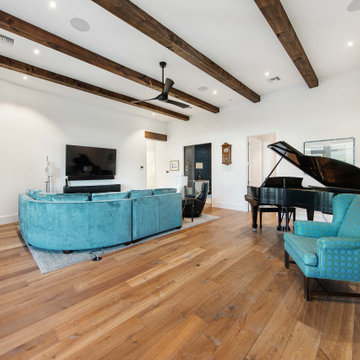
Engineered European Oak with a UV Oil Finish. Manufactured by WoodCo.
Großes, Abgetrenntes Klassisches Musikzimmer ohne Kamin mit weißer Wandfarbe, braunem Holzboden, TV-Wand, braunem Boden und freigelegten Dachbalken in Austin
Großes, Abgetrenntes Klassisches Musikzimmer ohne Kamin mit weißer Wandfarbe, braunem Holzboden, TV-Wand, braunem Boden und freigelegten Dachbalken in Austin
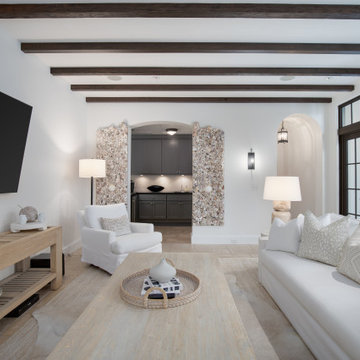
Modern meets coastal at this beach house located in Rosemary Beach, Florida. A pop of natural wood through this home brings a sense grounding to the elevated space, making it perfect for any mood.
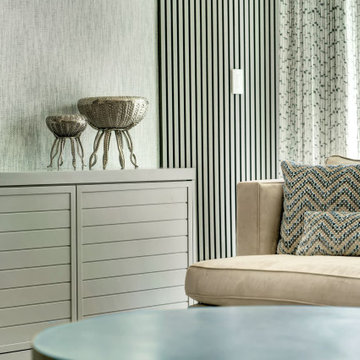
Comfortable den, where every practical care is taken care of, wrapped in the utmost luxury
Großes, Abgetrenntes Klassisches Wohnzimmer mit grauer Wandfarbe, Porzellan-Bodenfliesen, TV-Wand, beigem Boden, freigelegten Dachbalken und Tapetenwänden in Miami
Großes, Abgetrenntes Klassisches Wohnzimmer mit grauer Wandfarbe, Porzellan-Bodenfliesen, TV-Wand, beigem Boden, freigelegten Dachbalken und Tapetenwänden in Miami
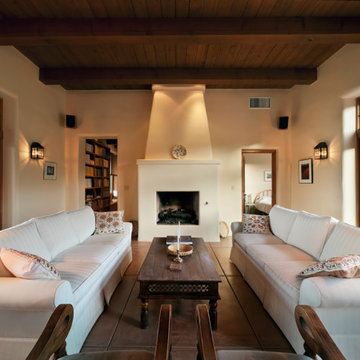
Transom windows above french doors allow for cross ventilation in the living room of this adobe house.
Abgetrenntes Mediterranes Wohnzimmer mit weißer Wandfarbe, Betonboden, Kamin, Kaminumrandung aus Beton, braunem Boden und freigelegten Dachbalken in Sonstige
Abgetrenntes Mediterranes Wohnzimmer mit weißer Wandfarbe, Betonboden, Kamin, Kaminumrandung aus Beton, braunem Boden und freigelegten Dachbalken in Sonstige
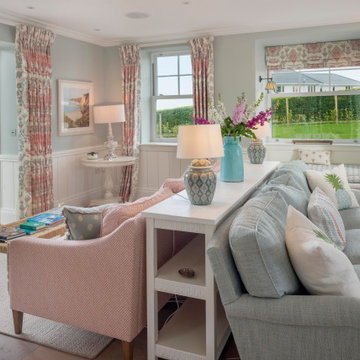
Großes, Repräsentatives, Abgetrenntes Maritimes Wohnzimmer mit grauer Wandfarbe, braunem Holzboden, Kamin, Kaminumrandung aus Stein, Multimediawand, braunem Boden und freigelegten Dachbalken in Devon
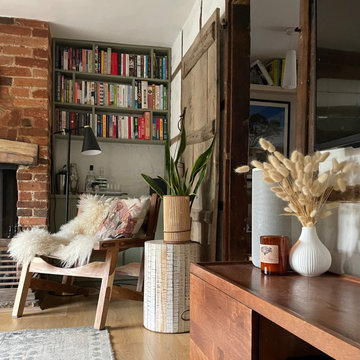
Alcove cupboards and shelving improved storage and a low seat with a sheepskin rug was used to create a cosy reading corner.
Kleine, Abgetrennte Moderne Bibliothek mit weißer Wandfarbe, hellem Holzboden, Kamin, Kaminumrandung aus Backstein, TV-Wand, braunem Boden, freigelegten Dachbalken und Ziegelwänden in Hertfordshire
Kleine, Abgetrennte Moderne Bibliothek mit weißer Wandfarbe, hellem Holzboden, Kamin, Kaminumrandung aus Backstein, TV-Wand, braunem Boden, freigelegten Dachbalken und Ziegelwänden in Hertfordshire
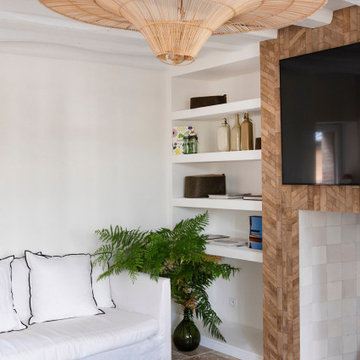
Kleine, Abgetrennte Skandinavische Bibliothek mit weißer Wandfarbe, Travertin, Kamin, Kaminumrandung aus Holz, TV-Wand, beigem Boden und freigelegten Dachbalken

Große, Abgetrennte Landhaus Bibliothek mit weißer Wandfarbe, dunklem Holzboden, freigelegten Dachbalken und Holzdielenwänden in San Francisco
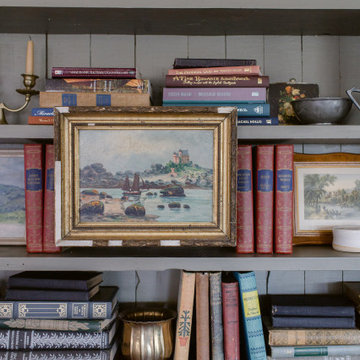
Großes, Abgetrenntes Landhausstil Wohnzimmer mit weißer Wandfarbe, hellem Holzboden, Kamin, TV-Wand, braunem Boden und freigelegten Dachbalken in Dallas
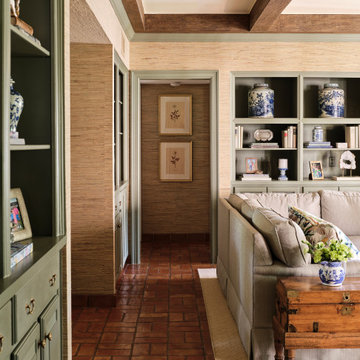
Designer Maria Beck of M.E. Designs expertly combines fun wallpaper patterns and sophisticated colors in this lovely Alamo Heights home.
Family room Paper Moon Painting wallpaper installation using a grasscloth wallpaper
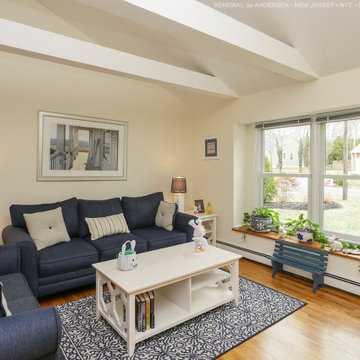
Bright beach-themed living room with two new windows we installed. These two new, white double hung windows add to the open feel and cheery look of the space. Find out more about getting new windows installed in your home from Renewal by Andersen of New Jersey, NYC, Staten Island and The Bronx.

For this special renovation project, our clients had a clear vision of what they wanted their living space to end up looking like, and the end result is truly jaw-dropping. The main floor was completely refreshed and the main living area opened up. The existing vaulted cedar ceilings were refurbished, and a new vaulted cedar ceiling was added above the newly opened up kitchen to match. The kitchen itself was transformed into a gorgeous open entertaining area with a massive island and top-of-the-line appliances that any chef would be proud of. A unique venetian plaster canopy housing the range hood fan sits above the exclusive Italian gas range. The fireplace was refinished with a new wood mantle and stacked stone surround, becoming the centrepiece of the living room, and is complemented by the beautifully refinished parquet wood floors. New hardwood floors were installed throughout the rest of the main floor, and a new railings added throughout. The family room in the back was remodeled with another venetian plaster feature surrounding the fireplace, along with a wood mantle and custom floating shelves on either side. New windows were added to this room allowing more light to come in, and offering beautiful views into the large backyard. A large wrap around custom desk and shelves were added to the den, creating a very functional work space for several people. Our clients are super happy about their renovation and so are we! It turned out beautiful!
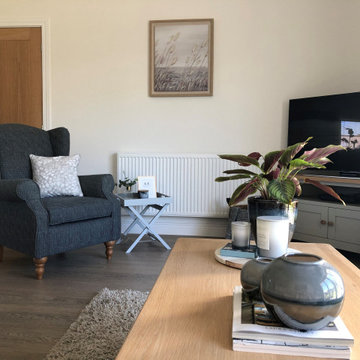
This living/dining space received a full make over from my online design service. From new sofas, lighting, bespoke artwork or Fremington Quay and a styling service to complete this beautiful transformation. Makes the room feel so much brighter and homely.
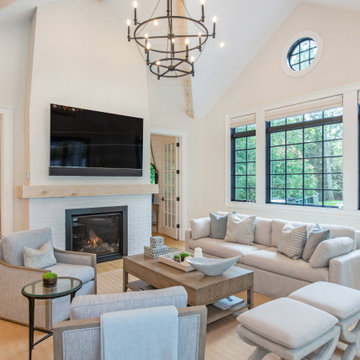
Abgetrenntes Klassisches Wohnzimmer mit weißer Wandfarbe, braunem Holzboden, Kamin, Kaminumrandung aus Backstein, TV-Wand, braunem Boden, freigelegten Dachbalken und gewölbter Decke in New York
Abgetrennte Wohnzimmer mit freigelegten Dachbalken Ideen und Design
6