Abgetrennte Wohnzimmer mit Hängekamin Ideen und Design
Suche verfeinern:
Budget
Sortieren nach:Heute beliebt
61 – 80 von 622 Fotos
1 von 3
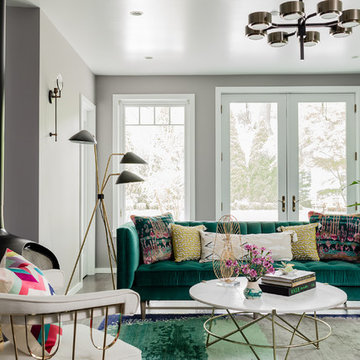
Michael J Lee
Mittelgroßes, Repräsentatives, Abgetrenntes Modernes Wohnzimmer mit grauer Wandfarbe, braunem Holzboden, Hängekamin und braunem Boden in New York
Mittelgroßes, Repräsentatives, Abgetrenntes Modernes Wohnzimmer mit grauer Wandfarbe, braunem Holzboden, Hängekamin und braunem Boden in New York
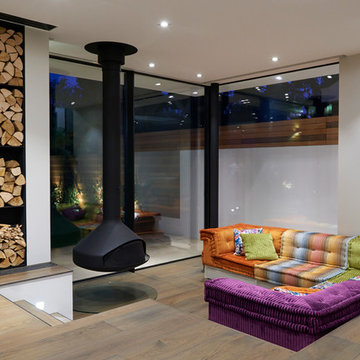
Repräsentatives, Abgetrenntes Modernes Wohnzimmer mit weißer Wandfarbe, dunklem Holzboden, Hängekamin, Kaminumrandung aus Metall und braunem Boden in London
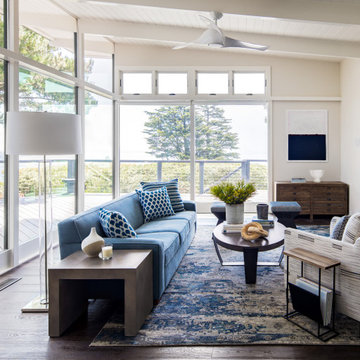
We really focused on bringing in that gorgeous view with this design. We wanted the room to almost feel like an extension of the bay through the windows. Keeping the space very bright with white paint and tiles, we were able to bring in those water blue tones through the furniture pieces and rug. The varying wood tones perfectly mimic the trees and driftwood just steps away.
#livingroom #livingroomdesign #luxuryhomes #dreamhome #beachyhome #bayareadesign #beachhome
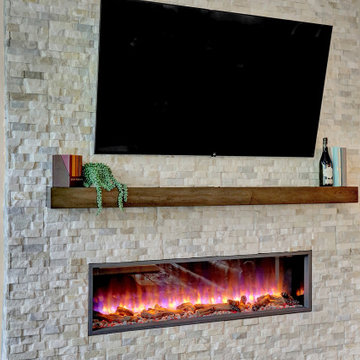
Some people want the warmth and the glow of a fireplace without the mess to clean up. Some just aren't comfortable lighting fires. This is the perfect solution! An electric fireplace may just be centerpiece you room needs to tie everything together and create that special atmosphere you're looking for when people gather in your home.
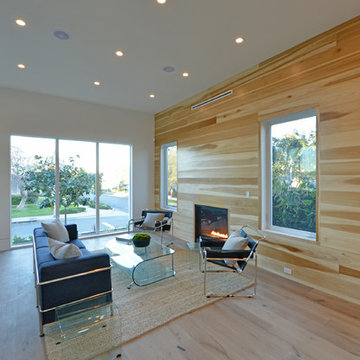
Wood paneling bordered by rustic hardwood floor
Großes, Repräsentatives, Abgetrenntes Modernes Wohnzimmer mit beiger Wandfarbe, hellem Holzboden, Hängekamin, verstecktem TV, Kaminumrandung aus Holz und beigem Boden in Los Angeles
Großes, Repräsentatives, Abgetrenntes Modernes Wohnzimmer mit beiger Wandfarbe, hellem Holzboden, Hängekamin, verstecktem TV, Kaminumrandung aus Holz und beigem Boden in Los Angeles
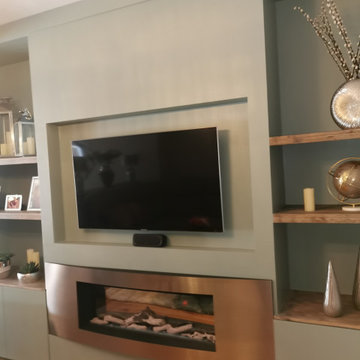
With a love of Green and mauves the client was looking for more light and an updated scheme that felt homely and cosy
Mittelgroßes, Abgetrenntes Modernes Wohnzimmer mit grauer Wandfarbe, Laminat, Hängekamin, Kaminumrandung aus Metall, Multimediawand und Tapetenwänden in Essex
Mittelgroßes, Abgetrenntes Modernes Wohnzimmer mit grauer Wandfarbe, Laminat, Hängekamin, Kaminumrandung aus Metall, Multimediawand und Tapetenwänden in Essex
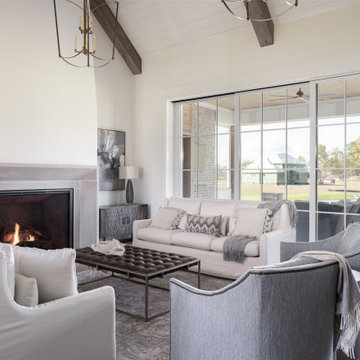
A neutral color palette punctuated by warm wood tones and large windows create a comfortable, natural environment that combines casual southern living with European coastal elegance. The 10-foot tall pocket doors leading to a covered porch were designed in collaboration with the architect for seamless indoor-outdoor living. Decorative house accents including stunning wallpapers, vintage tumbled bricks, and colorful walls create visual interest throughout the space. Beautiful fireplaces, luxury furnishings, statement lighting, comfortable furniture, and a fabulous basement entertainment area make this home a welcome place for relaxed, fun gatherings.
---
Project completed by Wendy Langston's Everything Home interior design firm, which serves Carmel, Zionsville, Fishers, Westfield, Noblesville, and Indianapolis.
For more about Everything Home, click here: https://everythinghomedesigns.com/
To learn more about this project, click here:
https://everythinghomedesigns.com/portfolio/aberdeen-living-bargersville-indiana/
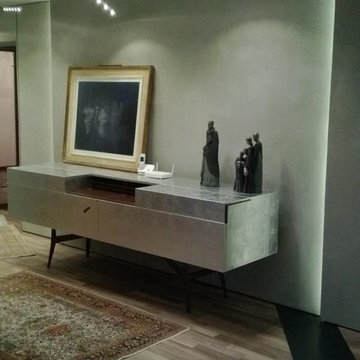
Project & photo by Arch. Fabio Dolso
Geräumiges, Abgetrenntes Modernes Wohnzimmer mit Hängekamin und Kaminumrandung aus Metall in Sonstige
Geräumiges, Abgetrenntes Modernes Wohnzimmer mit Hängekamin und Kaminumrandung aus Metall in Sonstige
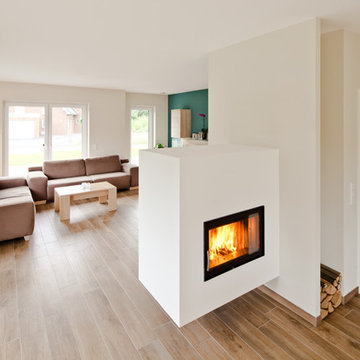
Ein Traum in weiß. Eine ungewöhnliche Lösung für einen Tunnelkamin... Freihängend scheint er aus der Wand zu wachsen. Oberfläche: Kalkmarmor-Putz
Mittelgroßes, Repräsentatives, Abgetrenntes Landhaus Wohnzimmer mit weißer Wandfarbe, Hängekamin und verputzter Kaminumrandung in Bremen
Mittelgroßes, Repräsentatives, Abgetrenntes Landhaus Wohnzimmer mit weißer Wandfarbe, Hängekamin und verputzter Kaminumrandung in Bremen
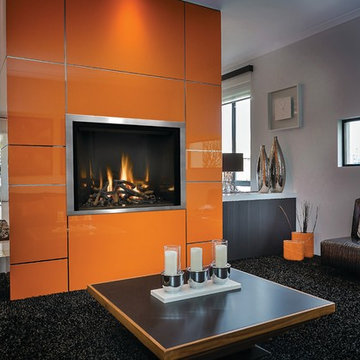
Großes, Repräsentatives, Abgetrenntes, Fernseherloses Modernes Wohnzimmer mit weißer Wandfarbe, Porzellan-Bodenfliesen, Hängekamin, gefliester Kaminumrandung und schwarzem Boden in Cedar Rapids
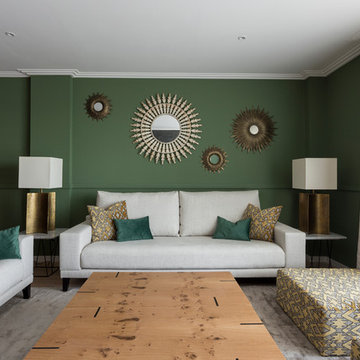
Pudimos crear varios escenarios para el espacio de día. Colocamos una puerta-corredera que separa salón y cocina, forrandola igual como el tabique, con piedra fina de pizarra procedente de Oriente. Decoramos el rincón de desayunos de la cocina en el mismo estilo que el salón, para que al estar los dos espacios unidos, tengan continuidad. El salón y el comedor visualmente están zonificados por uno de los sofás y la columna, era la petición de la clienta. A pesar de que una de las propuestas del proyecto era de pintar el salón en color neutra, la clienta quería arriesgar y decorar su salón con su color mas preferido- el verde. Siempre nos adoptamos a los deseos del cliente y no dudamos dos veces en elegir un papel pintado ecléctico Royal Fernery de marca Cole&Son, buscándole una acompañante perfecta- pintura verde de marca Jotun. Las molduras y cornisas eran imprescindibles para darle al salón un toque clásico y atemporal. A la hora de diseñar los muebles, la clienta nos comento su sueño-tener una chimenea para recordarle los años que vivió en los Estados Unidos. Ella estaba segura que en un apartamento era imposible. Pero le sorprendimos diseñando un mueble de TV, con mucho almacenaje para sus libros y integrando una chimenea de bioethanol fabricada en especial para este mueble de madera maciza de roble. Los sofás tienen mucho protagonismo y contraste, tapizados en tela de color nata, de la marca Crevin. Las mesas de centro transmiten la nueva tendencia- con la chapa de raíz de roble, combinada con acero negro. Las mesitas auxiliares son de mármol Carrara natural, con patas de acero negro de formas curiosas. Las lamparas de sobremesa se han fabricado artesanalmente en India, y aun cuando no están encendidas, aportan mucha luz al salón. La lampara de techo se fabrico artesanalmente en Egipto, es de brónze con gotas de cristal. Juntos con el papel pintado, crean un aire misterioso y histórico. La mesa y la librería son diseñadas por el estudio Victoria Interiors y fabricados en roble marinado con grietas y poros abiertos. La librería tiene un papel importante en el proyecto- guarda la colección de libros antiguos y vajilla de la familia, a la vez escondiendo el radiador en la parte inferior. Los detalles como cojines de terciopelo, cortinas con tela de Aldeco, alfombras de seda de bambú, candelabros y jarrones de nuestro estudio, pufs tapizados con tela de Ze con Zeta fueron herramientas para acabar de decorar el espacio.
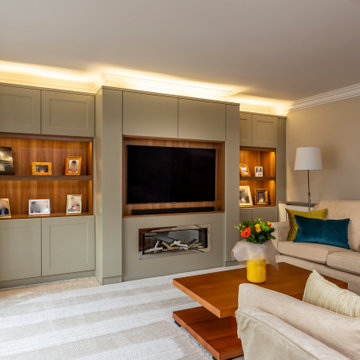
A bespoke media storage unit was designed to house the T.V, photographs and fireplace. Integrated lighting completes the look.
Großes, Abgetrenntes Modernes Musikzimmer mit grauer Wandfarbe, Teppichboden, Hängekamin, Kaminumrandung aus Holz, Multimediawand und beigem Boden in Hertfordshire
Großes, Abgetrenntes Modernes Musikzimmer mit grauer Wandfarbe, Teppichboden, Hängekamin, Kaminumrandung aus Holz, Multimediawand und beigem Boden in Hertfordshire
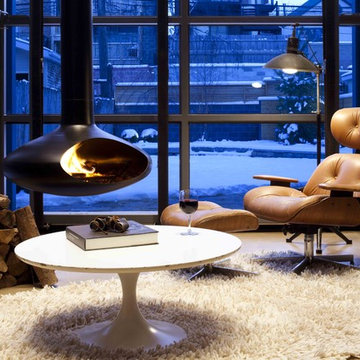
The Fire Orb is a suspended wood burning fireplace that rotates 360 degrees. Evan Thomas Photography
Kleines, Abgetrenntes Modernes Wohnzimmer mit Betonboden und Hängekamin in Chicago
Kleines, Abgetrenntes Modernes Wohnzimmer mit Betonboden und Hängekamin in Chicago
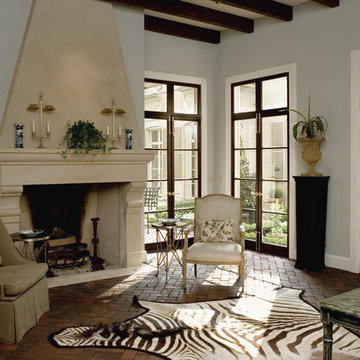
Mittelgroßes, Repräsentatives, Fernseherloses, Abgetrenntes Klassisches Wohnzimmer mit blauer Wandfarbe, Backsteinboden, Hängekamin und Kaminumrandung aus Stein in Atlanta
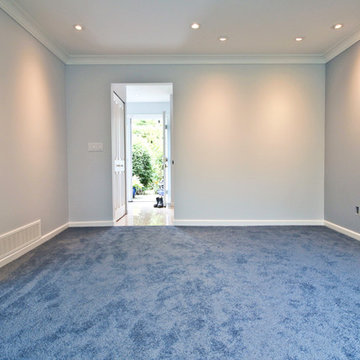
Mittelgroßes, Repräsentatives, Abgetrenntes Klassisches Wohnzimmer mit blauer Wandfarbe, Teppichboden, Hängekamin und Kaminumrandung aus Metall in Vancouver
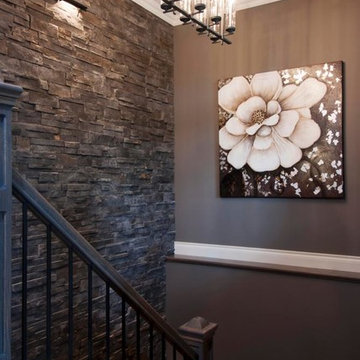
Transitional pendant light.
Mittelgroßes, Repräsentatives, Abgetrenntes Modernes Wohnzimmer mit schwarzer Wandfarbe, hellem Holzboden, Hängekamin und verstecktem TV in New York
Mittelgroßes, Repräsentatives, Abgetrenntes Modernes Wohnzimmer mit schwarzer Wandfarbe, hellem Holzboden, Hängekamin und verstecktem TV in New York
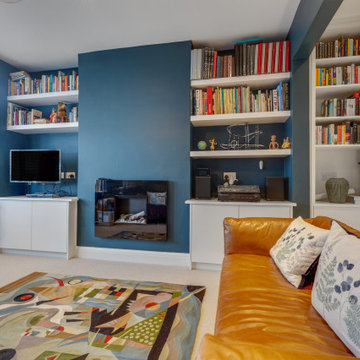
Here we have some great images from a ground floor extension and interior we completed over in North West London. The kitchen formed part of a full ground floor renovation and extension, with the kitchen being doubled in size and combined with a dining table leading to the out door area. At the end of the room the media unit was built bespoke to include a lounge area making the kitchen a complete family room for entertaining and relaxing in. Another room in the North west London ground floor renovation is this cosy living room, the bespoke storage unit built into the dividing wall between this room and the kitchen allows for an array of books and curios to be displayed and made a feature of. Coupled with the concealed units dispersed across the unit, the gloss white painted finish allows the vibrant blue paint and displayed objects to become the focus. Finished with beautiful tanned leather couches and LED lighting to make the room comfortable for reading and socialising.
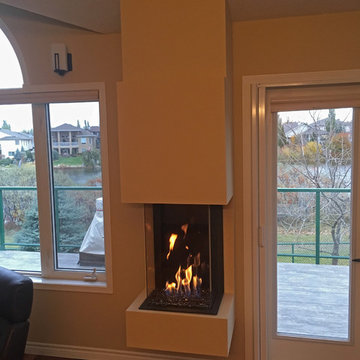
Mittelgroßes, Abgetrenntes Klassisches Wohnzimmer mit beiger Wandfarbe, dunklem Holzboden, Hängekamin, verputzter Kaminumrandung und braunem Boden in Edmonton
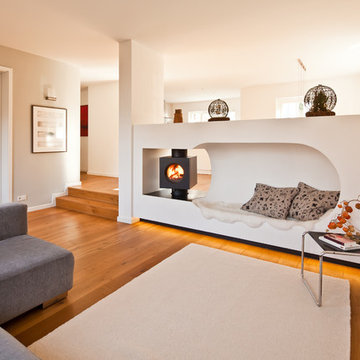
Dieses kuschelige Wärmenest lädt zum Relaxen ein! Ausgestattet mit gewachstem Kalkmarmorputz verströmt es pure Behaglichkeit. Die zurückspringende Sockelleiste ist aus Rohstahl und dimmbar beleuchtet. Die Feuerstelle: firetube burner six mit Drehadapter: mittlerweile eine Feuerstelle mit Kult-Status!
Design I Entwurf I Ausführung: Ofensetzerei Neugebauer
© Ofensetzerei Neugebauer Kaminmanufaktur
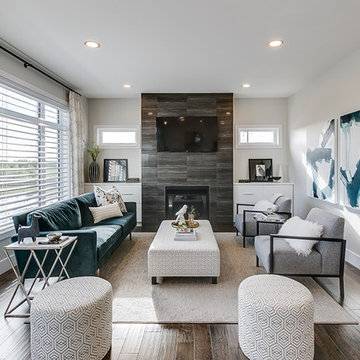
This living room of the beautiful Stars Lottery Home of Saskatchewan features Lauzon Flooring Mystic Barn Handscraped hardwood flooring. Flooring installed by GT Flooring.
Abgetrennte Wohnzimmer mit Hängekamin Ideen und Design
4