Abgetrennte Wohnzimmer mit Kamin Ideen und Design
Suche verfeinern:
Budget
Sortieren nach:Heute beliebt
41 – 60 von 49.236 Fotos
1 von 3
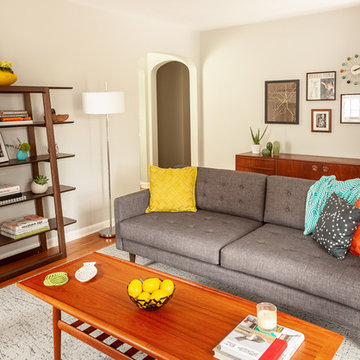
Bob Foran
Mittelgroßes, Fernseherloses, Abgetrenntes Retro Wohnzimmer mit grauer Wandfarbe, braunem Holzboden, Kamin, gefliester Kaminumrandung und braunem Boden in Detroit
Mittelgroßes, Fernseherloses, Abgetrenntes Retro Wohnzimmer mit grauer Wandfarbe, braunem Holzboden, Kamin, gefliester Kaminumrandung und braunem Boden in Detroit

White, gold and almost black are used in this very large, traditional remodel of an original Landry Group Home, filled with contemporary furniture, modern art and decor. White painted moldings on walls and ceilings, combined with black stained wide plank wood flooring. Very grand spaces, including living room, family room, dining room and music room feature hand knotted rugs in modern light grey, gold and black free form styles. All large rooms, including the master suite, feature white painted fireplace surrounds in carved moldings. Music room is stunning in black venetian plaster and carved white details on the ceiling with burgandy velvet upholstered chairs and a burgandy accented Baccarat Crystal chandelier. All lighting throughout the home, including the stairwell and extra large dining room hold Baccarat lighting fixtures. Master suite is composed of his and her baths, a sitting room divided from the master bedroom by beautiful carved white doors. Guest house shows arched white french doors, ornate gold mirror, and carved crown moldings. All the spaces are comfortable and cozy with warm, soft textures throughout. Project Location: Lake Sherwood, Westlake, California. Project designed by Maraya Interior Design. From their beautiful resort town of Ojai, they serve clients in Montecito, Hope Ranch, Malibu and Calabasas, across the tri-county area of Santa Barbara, Ventura and Los Angeles, south to Hidden Hills.

Mittelgroßes, Abgetrenntes Klassisches Wohnzimmer mit grauer Wandfarbe, braunem Holzboden, Kamin, Kaminumrandung aus Stein, TV-Wand und braunem Boden in Calgary
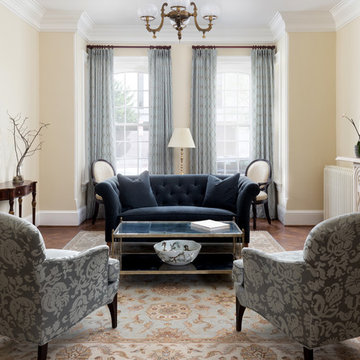
Repräsentatives, Fernseherloses, Abgetrenntes Klassisches Wohnzimmer mit beiger Wandfarbe, dunklem Holzboden, Kamin, Kaminumrandung aus Beton und braunem Boden in Washington, D.C.
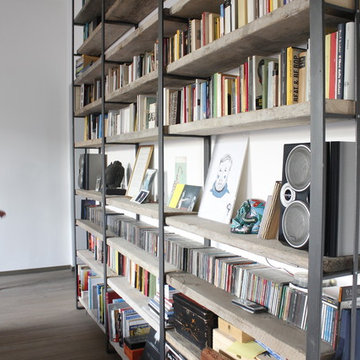
@FattoreQ
Geräumige, Abgetrennte Industrial Bibliothek mit weißer Wandfarbe, dunklem Holzboden, Kamin, Kaminumrandung aus Stein und freistehendem TV in Turin
Geräumige, Abgetrennte Industrial Bibliothek mit weißer Wandfarbe, dunklem Holzboden, Kamin, Kaminumrandung aus Stein und freistehendem TV in Turin
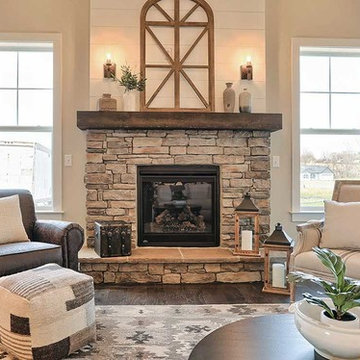
This 1-story home with open floorplan includes 2 bedrooms and 2 bathrooms. Stylish hardwood flooring flows from the Foyer through the main living areas. The Kitchen with slate appliances and quartz countertops with tile backsplash. Off of the Kitchen is the Dining Area where sliding glass doors provide access to the screened-in porch and backyard. The Family Room, warmed by a gas fireplace with stone surround and shiplap, includes a cathedral ceiling adorned with wood beams. The Owner’s Suite is a quiet retreat to the rear of the home and features an elegant tray ceiling, spacious closet, and a private bathroom with double bowl vanity and tile shower. To the front of the home is an additional bedroom, a full bathroom, and a private study with a coffered ceiling and barn door access.
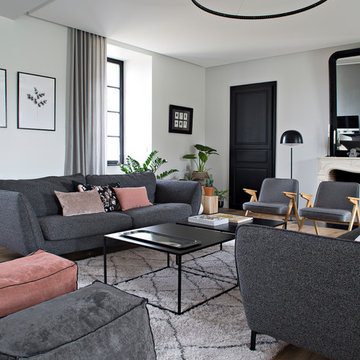
Gwenaelle HOYET
Repräsentatives, Abgetrenntes Klassisches Wohnzimmer mit weißer Wandfarbe, braunem Holzboden und Kamin in Rennes
Repräsentatives, Abgetrenntes Klassisches Wohnzimmer mit weißer Wandfarbe, braunem Holzboden und Kamin in Rennes

The original ceiling, comprised of exposed wood deck and beams, was revealed after being concealed by a flat ceiling for many years. The beams and decking were bead blasted and refinished (the original finish being damaged by multiple layers of paint); the intact ceiling of another nearby Evans' home was used to confirm the stain color and technique.
Architect: Gene Kniaz, Spiral Architects
General Contractor: Linthicum Custom Builders
Photo: Maureen Ryan Photography

It’s all about detail in this living room! To contrast with the tailored foundation, set through the contemporary furnishings we chose, we added color, texture, and scale through the home decor. Large display shelves beautifully showcase the client’s unique collection of books and antiques, drawing the eyes up to the accent artwork.
Durable fabrics will keep this living room looking pristine for years to come, which make cleaning and maintaining the sofa and chairs effortless and efficient.
Designed by Michelle Yorke Interiors who also serves Seattle as well as Seattle's Eastside suburbs from Mercer Island all the way through Cle Elum.
For more about Michelle Yorke, click here: https://michelleyorkedesign.com/
To learn more about this project, click here: https://michelleyorkedesign.com/lake-sammamish-waterfront/
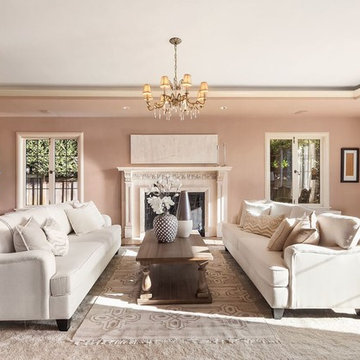
A formal all-neutral transitional style living room with beige walls, cream-colored sofas and layered area rugs and a standard fireplace.
Großes, Repräsentatives, Abgetrenntes Klassisches Wohnzimmer mit beiger Wandfarbe, braunem Holzboden, Kamin und braunem Boden in Seattle
Großes, Repräsentatives, Abgetrenntes Klassisches Wohnzimmer mit beiger Wandfarbe, braunem Holzboden, Kamin und braunem Boden in Seattle
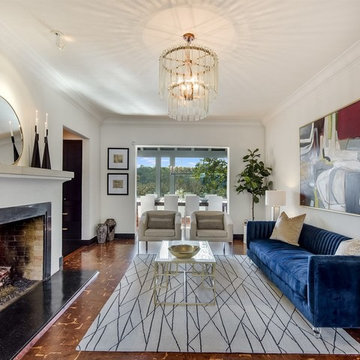
We loved giving this historic home a bit of glam.
Kleines, Abgetrenntes, Repräsentatives Mediterranes Wohnzimmer mit weißer Wandfarbe, braunem Holzboden, Kamin, braunem Boden und Kaminumrandung aus Backstein in Austin
Kleines, Abgetrenntes, Repräsentatives Mediterranes Wohnzimmer mit weißer Wandfarbe, braunem Holzboden, Kamin, braunem Boden und Kaminumrandung aus Backstein in Austin

Light and Bright with rich color and textures.
Photo by Amy Bartlam
Abgetrenntes Maritimes Wohnzimmer mit weißer Wandfarbe, braunem Holzboden, Kamin, TV-Wand und braunem Boden in Orange County
Abgetrenntes Maritimes Wohnzimmer mit weißer Wandfarbe, braunem Holzboden, Kamin, TV-Wand und braunem Boden in Orange County
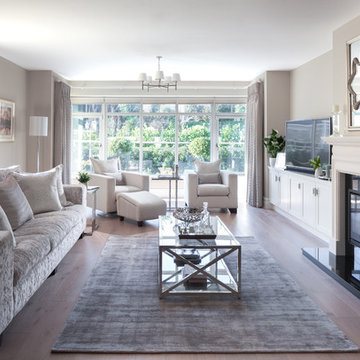
Repräsentatives, Großes, Abgetrenntes Klassisches Wohnzimmer mit beiger Wandfarbe, braunem Holzboden, Kamin, Multimediawand, braunem Boden und Kaminumrandung aus Stein in Dublin
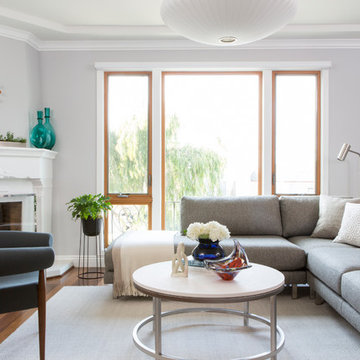
Mittelgroßes, Fernseherloses, Abgetrenntes Klassisches Wohnzimmer mit grauer Wandfarbe, braunem Holzboden, Kamin, braunem Boden und verputzter Kaminumrandung in San Francisco
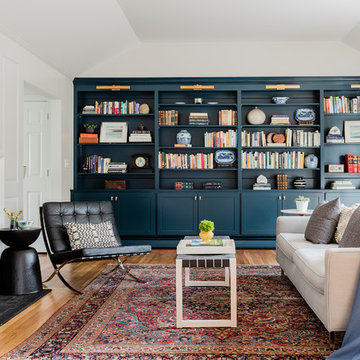
Michael J. Lee Photography
Abgetrennte Klassische Bibliothek mit braunem Holzboden, Kamin, Kaminumrandung aus Stein, weißer Wandfarbe und braunem Boden in Boston
Abgetrennte Klassische Bibliothek mit braunem Holzboden, Kamin, Kaminumrandung aus Stein, weißer Wandfarbe und braunem Boden in Boston
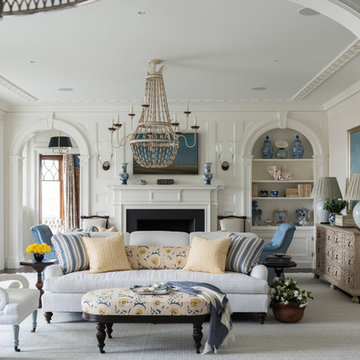
Restrained architectural details create a subtle elegance in the Living Room, where transom-topped French doors project outwards to frame views of the Sound beyond. Gracefully keyed archtop cabinets and painted wood paneling flank the intricately detailed fireplace surround.

This living room features beige sofas and wingback armchairs, centered by a beige rug, and an ornate wood coffee table with a glass top. Gray wash wooden beams line the vaulted ceiling to anchor 2 caged chandeliers. An industrial-style wet bar placed in the back corner accompanied by silver barstools.
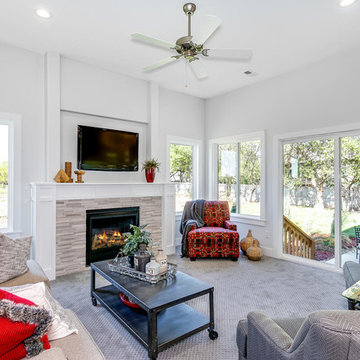
Abgetrenntes, Großes Modernes Wohnzimmer mit grauer Wandfarbe, Teppichboden, Kamin, Kaminumrandung aus Stein, Multimediawand und grauem Boden in Wichita
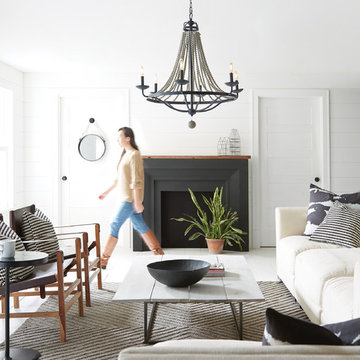
Mittelgroßes, Repräsentatives, Fernseherloses, Abgetrenntes Klassisches Wohnzimmer mit weißer Wandfarbe, Porzellan-Bodenfliesen, Kamin, Kaminumrandung aus Metall und weißem Boden in Phoenix
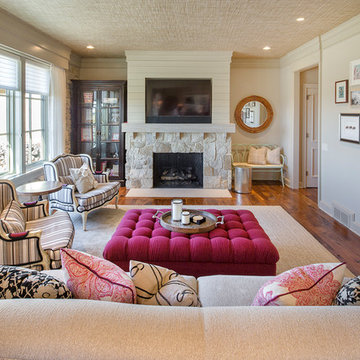
Kurt Johnson Photography
Repräsentatives, Abgetrenntes Wohnzimmer mit grauer Wandfarbe, dunklem Holzboden, Kamin, Kaminumrandung aus Stein, Multimediawand und braunem Boden in Omaha
Repräsentatives, Abgetrenntes Wohnzimmer mit grauer Wandfarbe, dunklem Holzboden, Kamin, Kaminumrandung aus Stein, Multimediawand und braunem Boden in Omaha
Abgetrennte Wohnzimmer mit Kamin Ideen und Design
3