Abgetrennte Wohnzimmer mit Kaminumrandung aus Backstein Ideen und Design
Suche verfeinern:
Budget
Sortieren nach:Heute beliebt
21 – 40 von 6.545 Fotos
1 von 3
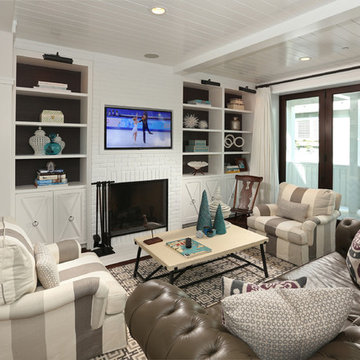
Family Room. TV Nicely recessed into the wall.
Repräsentatives, Mittelgroßes, Abgetrenntes Maritimes Wohnzimmer mit weißer Wandfarbe, dunklem Holzboden, Kamin, Kaminumrandung aus Backstein und TV-Wand in Los Angeles
Repräsentatives, Mittelgroßes, Abgetrenntes Maritimes Wohnzimmer mit weißer Wandfarbe, dunklem Holzboden, Kamin, Kaminumrandung aus Backstein und TV-Wand in Los Angeles
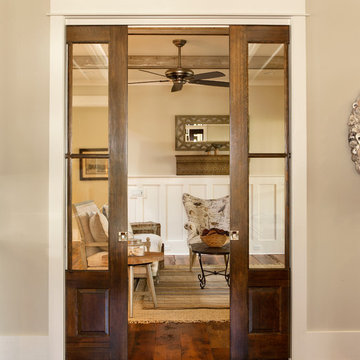
The Laurel was a project that required a rigorous lesson in southern architectural vernacular. The site being located in the hot climate of the Carolina shoreline, the client was eager to capture cross breezes and utilize outdoor entertainment spaces. The home was designed with three covered porches, one partially covered courtyard, and one screened porch, all accessed by way of French doors and extra tall double-hung windows. The open main level floor plan centers on common livings spaces, while still leaving room for a luxurious master suite. The upstairs loft includes two individual bed and bath suites, providing ample room for guests. Native materials were used in construction, including a metal roof and local timber.
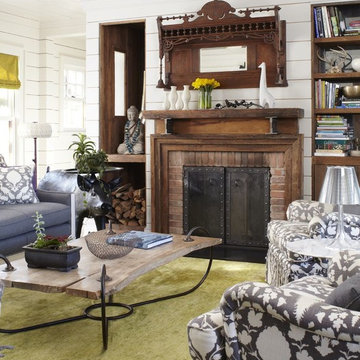
Großes, Repräsentatives, Fernseherloses, Abgetrenntes Landhausstil Wohnzimmer mit Kaminumrandung aus Backstein, weißer Wandfarbe, Teppichboden und Kamin in New York
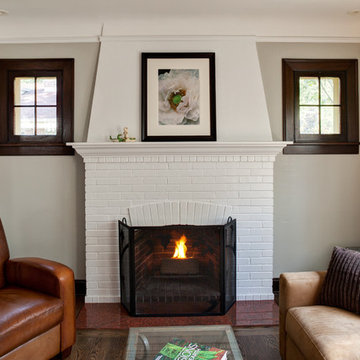
Our expansive home addition and remodel added nearly fifty percent more living space to this Highland Park residence. The sunken great room captures light from French doors, ceiling-high windows and a Majestic® fireplace. The mudroom was customized to accommodate the family dogs. Upstairs, the master bedroom features a sunny window seat, and a second fireplace warms a bubbling “airbath” in the master bathroom. The shower glows with automated LED lights and the natural stone vanity sparkles with quartzite. Cup-pull handles and a Kohler® apron sink provide rustic balance to the contemporary “red dragon” island countertop in the renovated kitchen. New oak floors seamlessly unite the entire home.
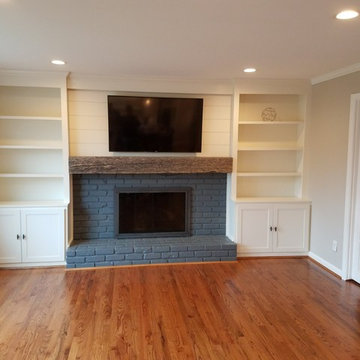
Großes, Abgetrenntes Klassisches Wohnzimmer mit grauer Wandfarbe, braunem Holzboden, Kamin, Kaminumrandung aus Backstein, TV-Wand und braunem Boden in Cincinnati
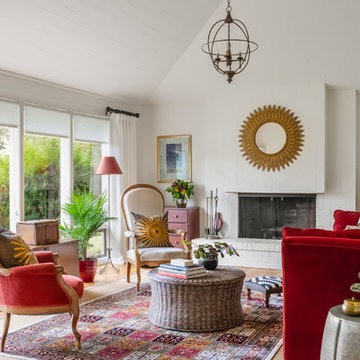
WE Studio Photography
Mittelgroßes, Fernseherloses, Abgetrenntes Klassisches Wohnzimmer mit weißer Wandfarbe, Kamin, Kaminumrandung aus Backstein, braunem Boden und braunem Holzboden in Seattle
Mittelgroßes, Fernseherloses, Abgetrenntes Klassisches Wohnzimmer mit weißer Wandfarbe, Kamin, Kaminumrandung aus Backstein, braunem Boden und braunem Holzboden in Seattle

Amerihome
Mittelgroßes, Abgetrenntes Modernes Wohnzimmer mit beiger Wandfarbe, braunem Holzboden, Kamin, Kaminumrandung aus Backstein, TV-Wand und braunem Boden in Washington, D.C.
Mittelgroßes, Abgetrenntes Modernes Wohnzimmer mit beiger Wandfarbe, braunem Holzboden, Kamin, Kaminumrandung aus Backstein, TV-Wand und braunem Boden in Washington, D.C.
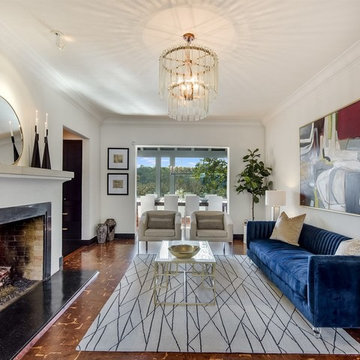
We loved giving this historic home a bit of glam.
Kleines, Abgetrenntes, Repräsentatives Mediterranes Wohnzimmer mit weißer Wandfarbe, braunem Holzboden, Kamin, braunem Boden und Kaminumrandung aus Backstein in Austin
Kleines, Abgetrenntes, Repräsentatives Mediterranes Wohnzimmer mit weißer Wandfarbe, braunem Holzboden, Kamin, braunem Boden und Kaminumrandung aus Backstein in Austin
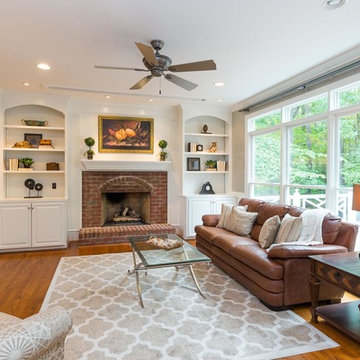
Homeowner painted, made hardware updates from brass to nickel throughout the house. We staged it with a Home Manager, and the home sold in one month for full ask.

Mittelgroßes, Abgetrenntes Klassisches Wohnzimmer mit blauer Wandfarbe, Teppichboden, Kamin, Kaminumrandung aus Backstein, TV-Wand und grauem Boden in Kolumbus
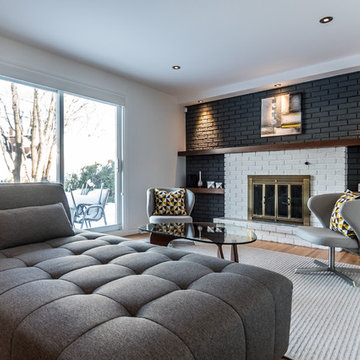
Photographie Atypic
Repräsentatives, Abgetrenntes Modernes Wohnzimmer mit bunten Wänden, hellem Holzboden, Kamin und Kaminumrandung aus Backstein in Montreal
Repräsentatives, Abgetrenntes Modernes Wohnzimmer mit bunten Wänden, hellem Holzboden, Kamin und Kaminumrandung aus Backstein in Montreal
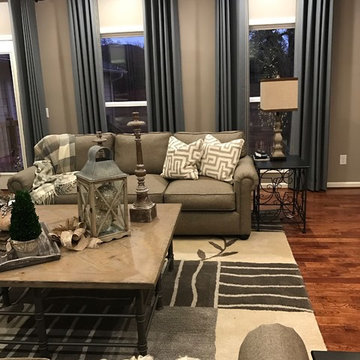
Leanna Patton
Mittelgroßes, Abgetrenntes Landhausstil Wohnzimmer mit grauer Wandfarbe, dunklem Holzboden, Kamin, Kaminumrandung aus Backstein und TV-Wand in Sonstige
Mittelgroßes, Abgetrenntes Landhausstil Wohnzimmer mit grauer Wandfarbe, dunklem Holzboden, Kamin, Kaminumrandung aus Backstein und TV-Wand in Sonstige
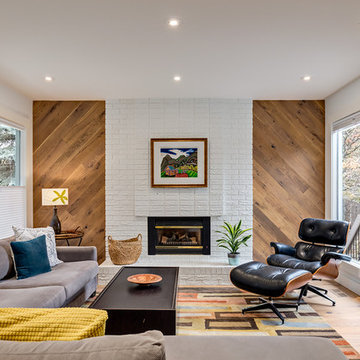
Großes, Repräsentatives, Fernseherloses, Abgetrenntes Retro Wohnzimmer mit weißer Wandfarbe, braunem Holzboden, Kamin, Kaminumrandung aus Backstein und beigem Boden in Calgary
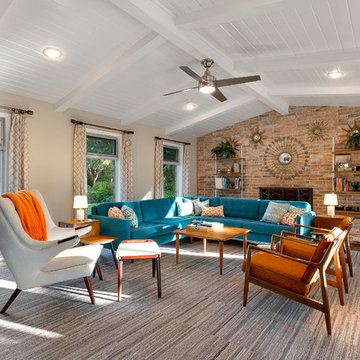
The large living room had dark false beams and a beige popcorn ceiling that was removed and changed to a light and bright slatted ceiling with white semigloss beams for added reflectivity from the large windows on either side of the room. The original whitewashed brick fireplace was a key element we wanted to keep and enhance. A large 80's style mantle was removed from the face and two modern bookcases were installed
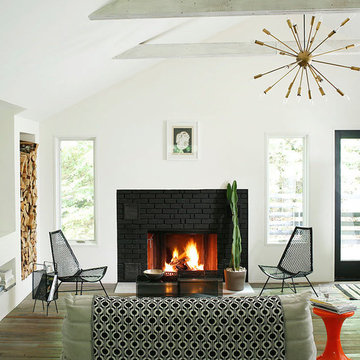
Mittelgroßes, Abgetrenntes Modernes Wohnzimmer mit weißer Wandfarbe, hellem Holzboden, Kamin und Kaminumrandung aus Backstein in Sonstige
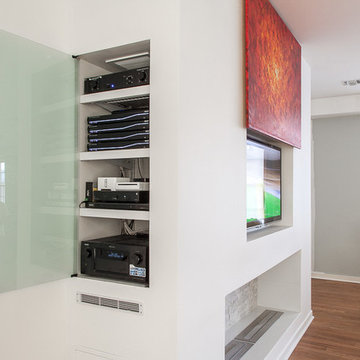
This award winning minimalist condo hides the entertainment system when it's not in use. The big screen smart TV, invisible surround sound & equipment rack are out of site/out of mind. A Future Automation lift moves the art at the push of a button, revealing cinema quality sound & picture.
The custom built wall unit hides all the of the necessary equipment and storage space behind the fireplace and smart TV.
See more & take a video tour :
http://www.seriousaudiovideo.com/portfolios/minimalist-smart-condo-hoboken-nj-urc-total-control/
Photos by Anthony Torsiello
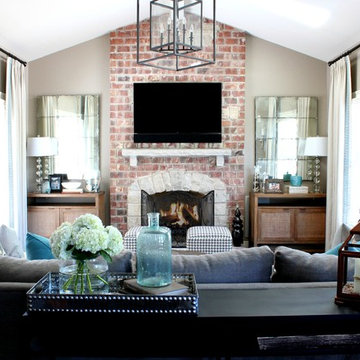
This family/hearth room is just off the magnificent kitchen and is home to an updated look of its own. New hardwood flooring, lighting and mantle and the background for the custom furniture and window treatments. The family now spends most of its time here.
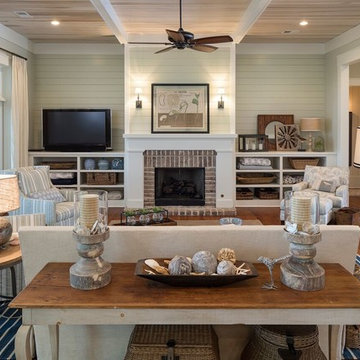
Abgetrenntes, Großes Maritimes Wohnzimmer mit braunem Holzboden, Kamin, Kaminumrandung aus Backstein, beiger Wandfarbe und freistehendem TV in Atlanta
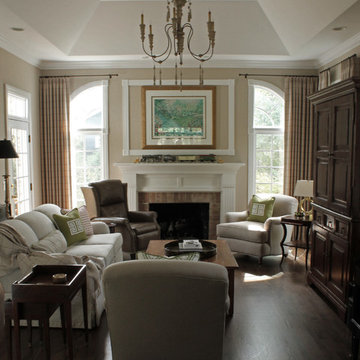
Leather throne near fireplace for his nibs. The world's most comfortable chair, a chair that's almost a bed. Brilliant!
Großes, Abgetrenntes Klassisches Wohnzimmer mit beiger Wandfarbe, braunem Holzboden, Kamin, Kaminumrandung aus Backstein und verstecktem TV in Chicago
Großes, Abgetrenntes Klassisches Wohnzimmer mit beiger Wandfarbe, braunem Holzboden, Kamin, Kaminumrandung aus Backstein und verstecktem TV in Chicago
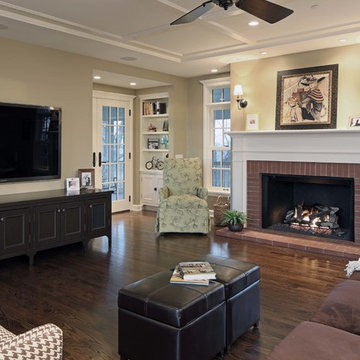
Custom cabinetry by Eurowood Cabinets. Designed by Cramer Kreski Designs.
Mittelgroßes, Abgetrenntes Country Wohnzimmer mit beiger Wandfarbe, dunklem Holzboden, Kamin, Kaminumrandung aus Backstein und TV-Wand in Omaha
Mittelgroßes, Abgetrenntes Country Wohnzimmer mit beiger Wandfarbe, dunklem Holzboden, Kamin, Kaminumrandung aus Backstein und TV-Wand in Omaha
Abgetrennte Wohnzimmer mit Kaminumrandung aus Backstein Ideen und Design
2