Abgetrennte Wohnzimmer mit Kaminumrandung aus Holzdielen Ideen und Design
Suche verfeinern:
Budget
Sortieren nach:Heute beliebt
21 – 40 von 75 Fotos
1 von 3
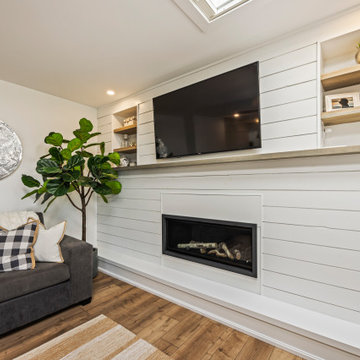
Changed Fireplace surround from stone to shiplap and created a built-in media wall
Replace Fireplace
Replaced Ceiling Fan
Painted Walls and Ceiling
Added Pot lights
Replaced Floor
Replace baseboard and casing
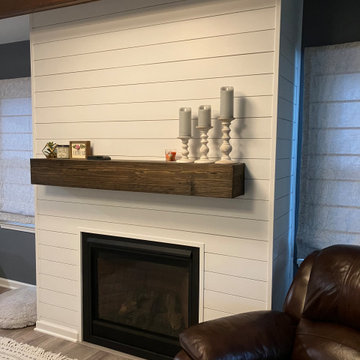
This older house was completely transformed and opened up with the help of our talented designers for an integrated living room and kitchen combo.
Kleines, Abgetrenntes Klassisches Wohnzimmer mit grauer Wandfarbe, Vinylboden, Kamin, Kaminumrandung aus Holzdielen, freistehendem TV, grauem Boden und Kassettendecke in Sonstige
Kleines, Abgetrenntes Klassisches Wohnzimmer mit grauer Wandfarbe, Vinylboden, Kamin, Kaminumrandung aus Holzdielen, freistehendem TV, grauem Boden und Kassettendecke in Sonstige
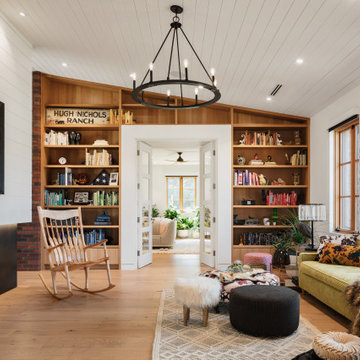
Both bedrooms in the historic home open up to the backside of the sitting room. The owners refer to this as their sanctuary space. Built in bookshelves, family heirloom furniture pieces and accessories adorn this room. A custom rocking chair completes the space.
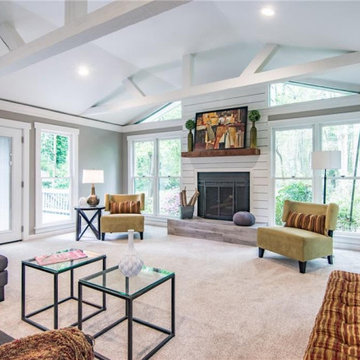
Großes, Repräsentatives, Abgetrenntes Landhausstil Wohnzimmer mit weißer Wandfarbe, Teppichboden, Kamin, Kaminumrandung aus Holzdielen, verstecktem TV, weißem Boden und freigelegten Dachbalken in Atlanta
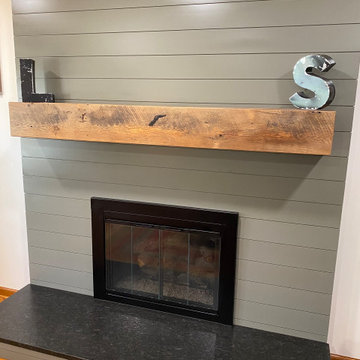
We designed and updated the fireplace, bathrooms, and dining room with a modern farmhouse look.
Mittelgroßes, Abgetrenntes Country Wohnzimmer mit gelber Wandfarbe, braunem Holzboden, Kamin, Kaminumrandung aus Holzdielen, braunem Boden und Holzdielenwänden in Kolumbus
Mittelgroßes, Abgetrenntes Country Wohnzimmer mit gelber Wandfarbe, braunem Holzboden, Kamin, Kaminumrandung aus Holzdielen, braunem Boden und Holzdielenwänden in Kolumbus
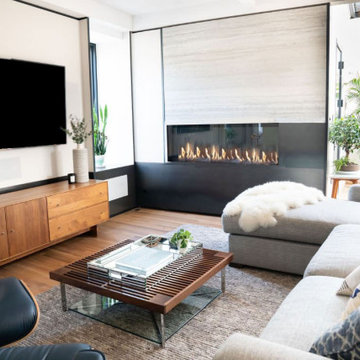
Großes, Abgetrenntes Modernes Wohnzimmer mit beiger Wandfarbe, hellem Holzboden, Kamin, Kaminumrandung aus Holzdielen, TV-Wand und beigem Boden in Sonstige
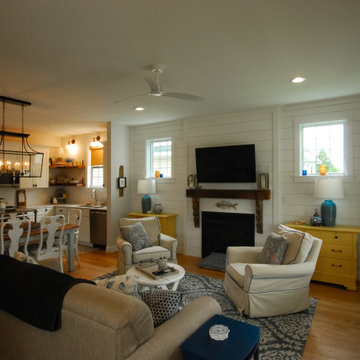
This cozy coastal cottage plan provides a guest suite for weekend vacation rentals on the second floor of this little house. The guest suite has a private stair from the driveway to a rear entrance balcony. The two-story front porch looks onto a park that is adjacent to a marina village. It does a very profitable airbnb business in the Cape Charles resort community. The plans for this house design are available online at downhomeplans.com
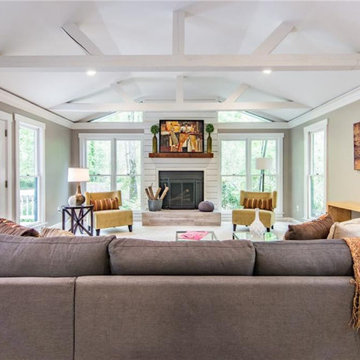
Großes, Repräsentatives, Abgetrenntes Landhaus Wohnzimmer mit weißer Wandfarbe, Teppichboden, Kamin, Kaminumrandung aus Holzdielen, verstecktem TV, weißem Boden und freigelegten Dachbalken in Atlanta
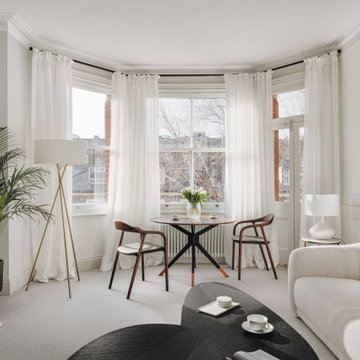
Maida Vale Apartment in Photos: A Visual Journey
Tucked away in the serene enclave of Maida Vale, London, lies an apartment that stands as a testament to the harmonious blend of eclectic modern design and traditional elegance, masterfully brought to life by Jolanta Cajzer of Studio 212. This transformative journey from a conventional space to a breathtaking interior is vividly captured through the lens of the acclaimed photographer, Tom Kurek, and further accentuated by the vibrant artworks of Kris Cieslak.
The apartment's architectural canvas showcases tall ceilings and a layout that features two cozy bedrooms alongside a lively, light-infused living room. The design ethos, carefully curated by Jolanta Cajzer, revolves around the infusion of bright colors and the strategic placement of mirrors. This thoughtful combination not only magnifies the sense of space but also bathes the apartment in a natural light that highlights the meticulous attention to detail in every corner.
Furniture selections strike a perfect harmony between the vivacity of modern styles and the grace of classic elegance. Artworks in bold hues stand in conversation with timeless timber and leather, creating a rich tapestry of textures and styles. The inclusion of soft, plush furnishings, characterized by their modern lines and chic curves, adds a layer of comfort and contemporary flair, inviting residents and guests alike into a warm embrace of stylish living.
Central to the living space, Kris Cieslak's artworks emerge as focal points of colour and emotion, bridging the gap between the tangible and the imaginative. Featured prominently in both the living room and bedroom, these paintings inject a dynamic vibrancy into the apartment, mirroring the life and energy of Maida Vale itself. The art pieces not only complement the interior design but also narrate a story of inspiration and creativity, making the apartment a living gallery of modern artistry.
Photographed with an eye for detail and a sense of spatial harmony, Tom Kurek's images capture the essence of the Maida Vale apartment. Each photograph is a window into a world where design, art, and light converge to create an ambience that is both visually stunning and deeply comforting.
This Maida Vale apartment is more than just a living space; it's a showcase of how contemporary design, when intertwined with artistic expression and captured through skilled photography, can create a home that is both a sanctuary and a source of inspiration. It stands as a beacon of style, functionality, and artistic collaboration, offering a warm welcome to all who enter.
Hashtags:
#JolantaCajzerDesign #TomKurekPhotography #KrisCieslakArt #EclecticModern #MaidaValeStyle #LondonInteriors #BrightAndBold #MirrorMagic #SpaceEnhancement #ModernMeetsTraditional #VibrantLivingRoom #CozyBedrooms #ArtInDesign #DesignTransformation #UrbanChic #ClassicElegance #ContemporaryFlair #StylishLiving #TrendyInteriors #LuxuryHomesLondon
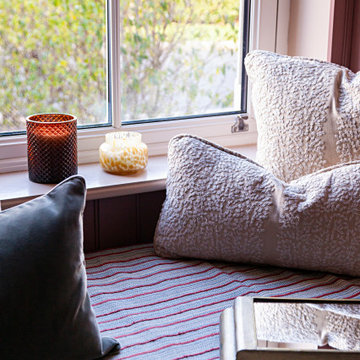
Mittelgroße, Abgetrennte Moderne Bibliothek mit roter Wandfarbe, braunem Holzboden, Kamin, Kaminumrandung aus Holzdielen, TV-Wand, braunem Boden und Tapetenwänden in Dublin
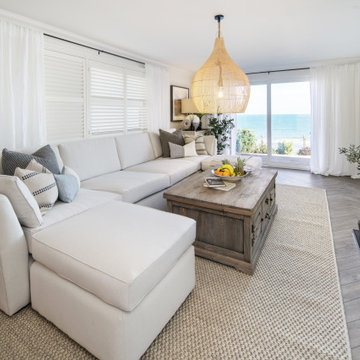
Gracing the coast of Shanklin, on the Isle of Wight, we are proud to showcase the full transformation of this beautiful apartment, including new bathroom and completely bespoke kitchen, lovingly designed and created by the Wooldridge Interiors team!
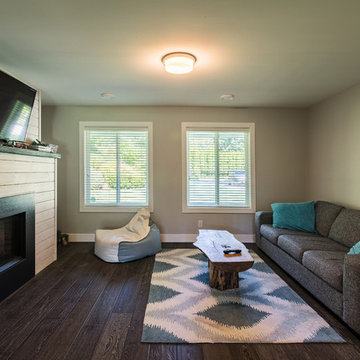
Photos by Brice Ferre
Großes, Abgetrenntes Modernes Wohnzimmer mit grauer Wandfarbe, braunem Holzboden, Kamin, Kaminumrandung aus Holzdielen, TV-Wand und braunem Boden in Vancouver
Großes, Abgetrenntes Modernes Wohnzimmer mit grauer Wandfarbe, braunem Holzboden, Kamin, Kaminumrandung aus Holzdielen, TV-Wand und braunem Boden in Vancouver
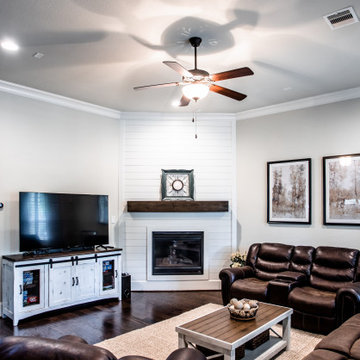
Mittelgroßes, Repräsentatives, Abgetrenntes Modernes Wohnzimmer mit weißer Wandfarbe, dunklem Holzboden, Eckkamin, Kaminumrandung aus Holzdielen und braunem Boden in Houston
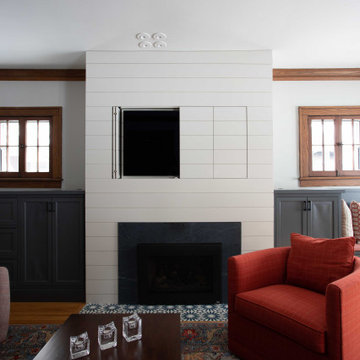
Mittelgroßes, Abgetrenntes Stilmix Wohnzimmer mit grauer Wandfarbe, braunem Holzboden, Kamin, Kaminumrandung aus Holzdielen, verstecktem TV und braunem Boden in Minneapolis
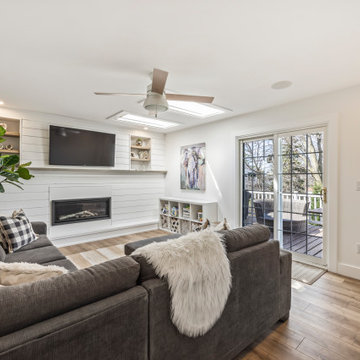
Changed Fireplace surround from stone to shiplap and created a built-in media wall
Replace Fireplace
Replaced Patio Door
Replace Fireplace
Replaced Ceiling Fan
Painted Walls and Ceiling
Added Pot lights
Replaced Floor
Replace baseboard and casing
Replace light switches and power outlets
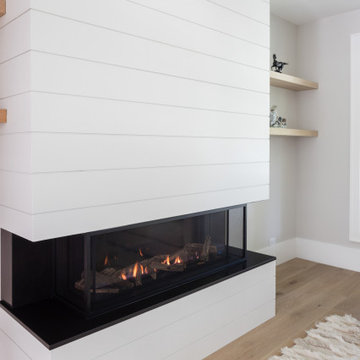
Mittelgroßes, Abgetrenntes Landhaus Wohnzimmer mit weißer Wandfarbe, hellem Holzboden, Gaskamin, Kaminumrandung aus Holzdielen und beigem Boden in Vancouver
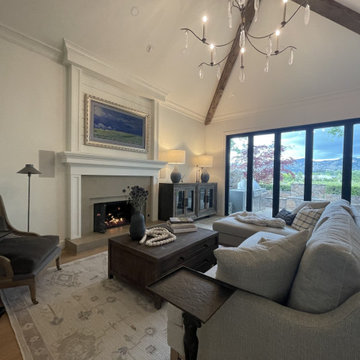
Remodeled living room: Updated fireplace (all white wood details), new furnishings, paint, flooring, wrapped exposed beams in reclaimed barnwood, furnishings, replaced accordion doors to patio to open space and accentuate vineyard view.
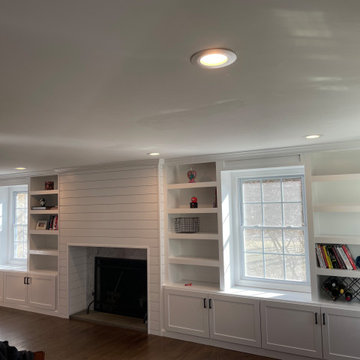
Custom Built-in
Customer want to create a storage area and give a new look to her Family and Entertainment room
Große, Abgetrennte Moderne Bibliothek mit weißer Wandfarbe, Kaminumrandung aus Holzdielen und Multimediawand in New York
Große, Abgetrennte Moderne Bibliothek mit weißer Wandfarbe, Kaminumrandung aus Holzdielen und Multimediawand in New York
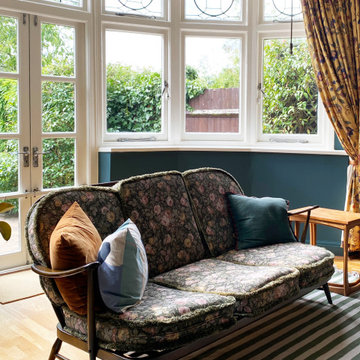
Apart from the blue sofa, most of the furniture was sourced second-hand or on Freecycle.
Mittelgroßes, Repräsentatives, Fernseherloses, Abgetrenntes Uriges Wohnzimmer mit bunten Wänden, braunem Holzboden, Kamin, Kaminumrandung aus Holzdielen, braunem Boden und Tapetenwänden in London
Mittelgroßes, Repräsentatives, Fernseherloses, Abgetrenntes Uriges Wohnzimmer mit bunten Wänden, braunem Holzboden, Kamin, Kaminumrandung aus Holzdielen, braunem Boden und Tapetenwänden in London
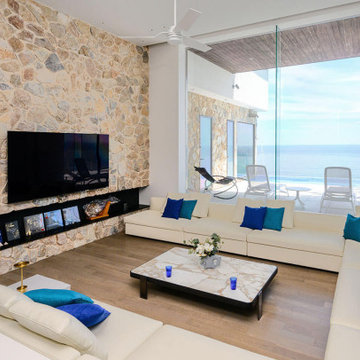
天然石を乱張りにしたポイントウォールがテラスまで続くリビング。大開口から眺める海と、高い天井が開放的。
Mittelgroßes, Abgetrenntes Modernes Wohnzimmer mit bunten Wänden, braunem Holzboden, Gaskamin, Kaminumrandung aus Holzdielen, TV-Wand, beigem Boden und Tapetendecke
Mittelgroßes, Abgetrenntes Modernes Wohnzimmer mit bunten Wänden, braunem Holzboden, Gaskamin, Kaminumrandung aus Holzdielen, TV-Wand, beigem Boden und Tapetendecke
Abgetrennte Wohnzimmer mit Kaminumrandung aus Holzdielen Ideen und Design
2