Abgetrennte Wohnzimmer mit Kaminumrandung aus Metall Ideen und Design
Suche verfeinern:
Budget
Sortieren nach:Heute beliebt
41 – 60 von 2.969 Fotos
1 von 3
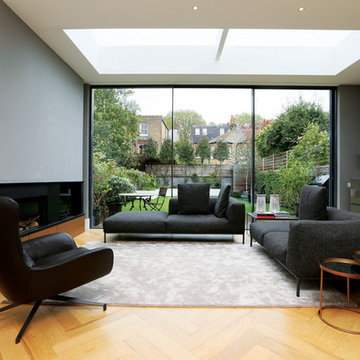
Repräsentatives, Abgetrenntes Modernes Wohnzimmer mit grauer Wandfarbe, hellem Holzboden, Gaskamin und Kaminumrandung aus Metall in London
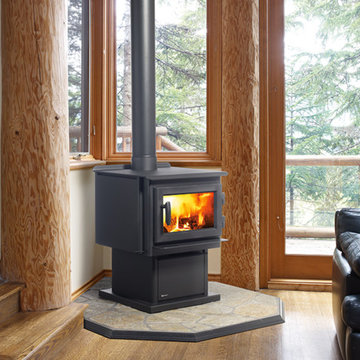
Mittelgroßes, Repräsentatives, Abgetrenntes, Fernseherloses Klassisches Wohnzimmer mit beiger Wandfarbe, Kaminofen, braunem Holzboden und Kaminumrandung aus Metall in New York

ARC Photography
Mittelgroßes, Abgetrenntes Modernes Wohnzimmer mit Hausbar, Gaskamin, beiger Wandfarbe, Kaminumrandung aus Metall, TV-Wand und Betonboden in Los Angeles
Mittelgroßes, Abgetrenntes Modernes Wohnzimmer mit Hausbar, Gaskamin, beiger Wandfarbe, Kaminumrandung aus Metall, TV-Wand und Betonboden in Los Angeles
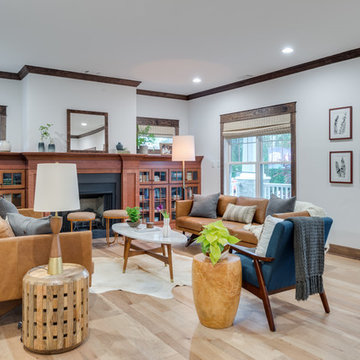
Fox Broadcasting 2016. Beautiful Craftsman style living room with Mohawk's Sandbridge hardwood flooring with #ArmorMax finish in Country Natural Hickory.

Lydia Cutter Photography
Mittelgroßes, Abgetrenntes Modernes Wohnzimmer mit beiger Wandfarbe, Porzellan-Bodenfliesen, Gaskamin, Kaminumrandung aus Metall und TV-Wand in Las Vegas
Mittelgroßes, Abgetrenntes Modernes Wohnzimmer mit beiger Wandfarbe, Porzellan-Bodenfliesen, Gaskamin, Kaminumrandung aus Metall und TV-Wand in Las Vegas

Colorful flames rise through sculpted stainless steel. A reflective black glass interior multiplies the gas fire and radiates the flames. And exclusive finishing options help you create modern art, on fire.

Extensive valley and mountain views inspired the siting of this simple L-shaped house that is anchored into the landscape. This shape forms an intimate courtyard with the sweeping views to the south. Looking back through the entry, glass walls frame the view of a significant mountain peak justifying the plan skew.
The circulation is arranged along the courtyard in order that all the major spaces have access to the extensive valley views. A generous eight-foot overhang along the southern portion of the house allows for sun shading in the summer and passive solar gain during the harshest winter months. The open plan and generous window placement showcase views throughout the house. The living room is located in the southeast corner of the house and cantilevers into the landscape affording stunning panoramic views.
Project Year: 2012
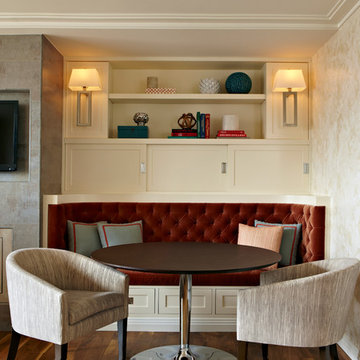
Jacob Snavely Photography
Kleines, Repräsentatives, Abgetrenntes Klassisches Wohnzimmer mit beiger Wandfarbe, dunklem Holzboden, TV-Wand, Kamin, Kaminumrandung aus Metall und braunem Boden in New York
Kleines, Repräsentatives, Abgetrenntes Klassisches Wohnzimmer mit beiger Wandfarbe, dunklem Holzboden, TV-Wand, Kamin, Kaminumrandung aus Metall und braunem Boden in New York

We love this family room's sliding glass doors, recessed lighting and custom steel fireplace.
Geräumiges, Abgetrenntes Modernes Musikzimmer mit beiger Wandfarbe, Travertin, Kamin, Kaminumrandung aus Metall und freistehendem TV in Phoenix
Geräumiges, Abgetrenntes Modernes Musikzimmer mit beiger Wandfarbe, Travertin, Kamin, Kaminumrandung aus Metall und freistehendem TV in Phoenix
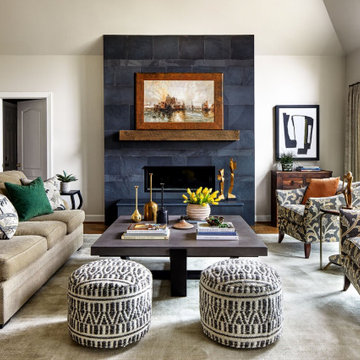
Our St. Pete studio gave this beautiful kitchen and living room an eye-catching modern renovation. The kitchen got a beautiful island with a stylish countertop, classy wooden chairs, and stunning pendants. We used classic subway tiles in a herringbone pattern to create a lovely backsplash. We also brightened up the airy breakfast nook with decorative artwork and statement lighting.
The living room has cozy furnishings in stylish patterns creating a warm, inviting ambience. The fireplace wall is covered with elegant stone cladding creating a stunning focal point in the living room.
---
Pamela Harvey Interiors offers interior design services in St. Petersburg and Tampa, and throughout Florida's Suncoast area, from Tarpon Springs to Naples, including Bradenton, Lakewood Ranch, and Sarasota.
For more about Pamela Harvey Interiors, see here: https://www.pamelaharveyinteriors.com/
To learn more about this project, see here: https://www.pamelaharveyinteriors.com/portfolio-galleries/kitchen-living-room-renovation-reston-va
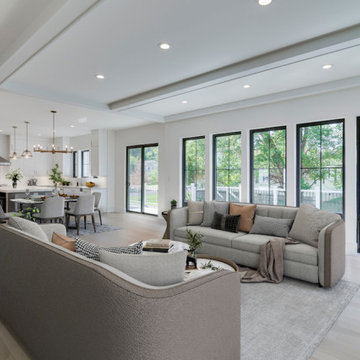
Delicate pendants with metal accents, a bright palette, and sleek fixtures are the highlights of this new build with interiors designed by our Virginia studio:
---
Project designed by Pasadena interior design studio Amy Peltier Interior Design & Home. They serve Pasadena, Bradbury, South Pasadena, San Marino, La Canada Flintridge, Altadena, Monrovia, Sierra Madre, Los Angeles, as well as surrounding areas.
For more about Amy Peltier Interior Design & Home, click here: https://peltierinteriors.com/
To learn more about this project, click here:
https://peltierinteriors.com/portfolio/vienna-modern-glam/
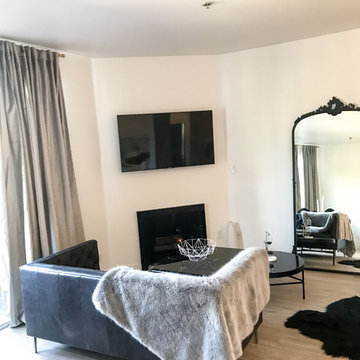
View of the living room area, featuring a large designer standing floor mirror, it's vintage appeal pairs well with the concrete side table to uniquely contradict the aesthetics. A fur accepts & two layered black marble coffee tables completes the look.
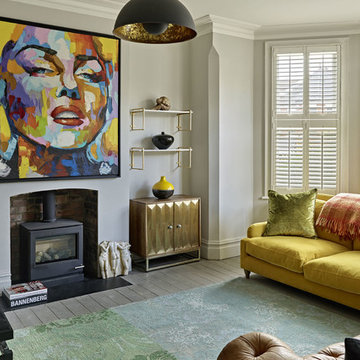
Repräsentatives, Abgetrenntes Modernes Wohnzimmer mit grauer Wandfarbe, braunem Holzboden, Kaminofen, Kaminumrandung aus Metall und grauem Boden in London
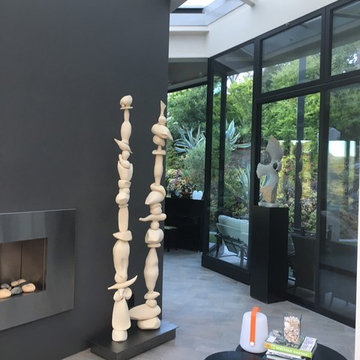
Großes, Abgetrenntes Modernes Wohnzimmer mit grauer Wandfarbe, Porzellan-Bodenfliesen, Kamin, Kaminumrandung aus Metall und grauem Boden in San Francisco
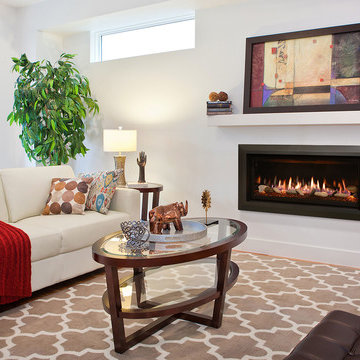
The New Kozy Heat Slayton 36. A perfect compact size with a large fireplace feel. This unit can fit into almost any application. Great heat producer, comes with a remote control to function it.
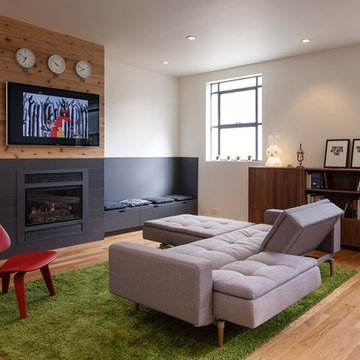
Reimagined as a quiet retreat on a mixed-use Mission block, this former munitions depot was transformed into a single-family residence by reworking existing forms. A bunker-like concrete structure was cut in half to form a covered patio that opens onto a new central courtyard. The residence behind was remodeled around a large central kitchen, with a combination skylight/hatch providing ample light and roof access. The multiple structures are tied together by untreated cedar siding, intended to gradually fade to grey to match the existing concrete and corrugated steel.
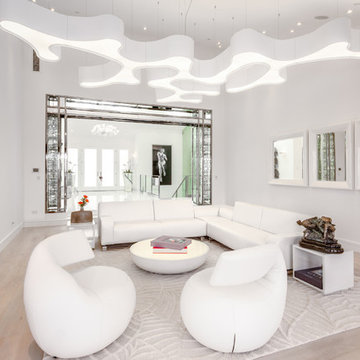
Tamara Leigh Photography
Repräsentatives, Abgetrenntes Modernes Wohnzimmer mit weißer Wandfarbe, hellem Holzboden, Gaskamin, Kaminumrandung aus Metall und TV-Wand in Los Angeles
Repräsentatives, Abgetrenntes Modernes Wohnzimmer mit weißer Wandfarbe, hellem Holzboden, Gaskamin, Kaminumrandung aus Metall und TV-Wand in Los Angeles
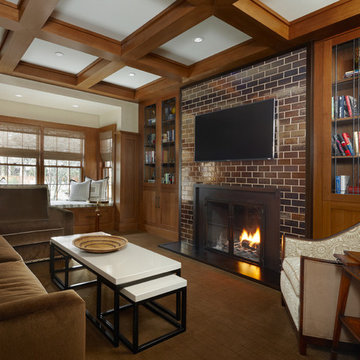
Mittelgroße, Abgetrennte Moderne Bibliothek mit beiger Wandfarbe, braunem Holzboden, Kamin, Kaminumrandung aus Metall und TV-Wand in Detroit
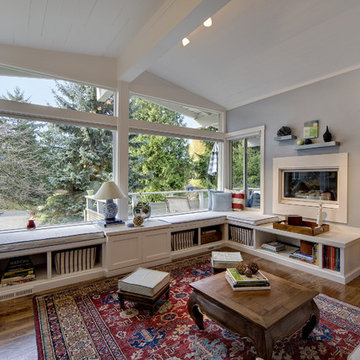
window seat, banquette, white, open space, large windows, modern fireplace, built-in bookcase, white sofa, blue accents, open floor plan, paneling
Mittelgroßes, Repräsentatives, Fernseherloses, Abgetrenntes Modernes Wohnzimmer mit grauer Wandfarbe, dunklem Holzboden, Kamin, Kaminumrandung aus Metall und braunem Boden in Seattle
Mittelgroßes, Repräsentatives, Fernseherloses, Abgetrenntes Modernes Wohnzimmer mit grauer Wandfarbe, dunklem Holzboden, Kamin, Kaminumrandung aus Metall und braunem Boden in Seattle
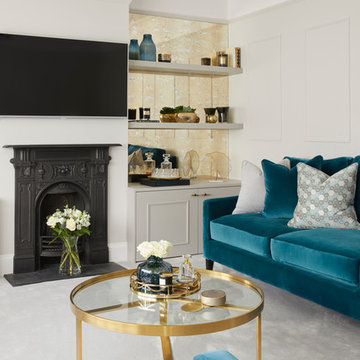
Mittelgroßes, Abgetrenntes Klassisches Wohnzimmer mit grauer Wandfarbe, Teppichboden, TV-Wand, grauem Boden, Kaminofen und Kaminumrandung aus Metall in Hertfordshire
Abgetrennte Wohnzimmer mit Kaminumrandung aus Metall Ideen und Design
3