Abgetrennte Wohnzimmer mit oranger Wandfarbe Ideen und Design
Suche verfeinern:
Budget
Sortieren nach:Heute beliebt
41 – 60 von 575 Fotos
1 von 3
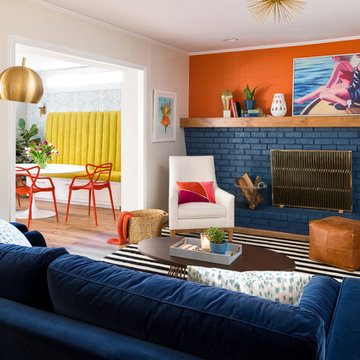
Cati Teague Photography for Gina Sims Designs
Fernseherloses, Abgetrenntes Eklektisches Wohnzimmer mit hellem Holzboden, Kamin, Kaminumrandung aus Backstein und oranger Wandfarbe in Atlanta
Fernseherloses, Abgetrenntes Eklektisches Wohnzimmer mit hellem Holzboden, Kamin, Kaminumrandung aus Backstein und oranger Wandfarbe in Atlanta
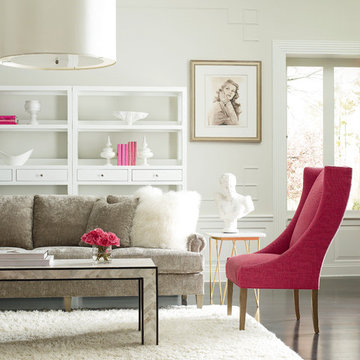
Mittelgroßes, Repräsentatives, Fernseherloses, Abgetrenntes Klassisches Wohnzimmer ohne Kamin mit oranger Wandfarbe und dunklem Holzboden in Wichita
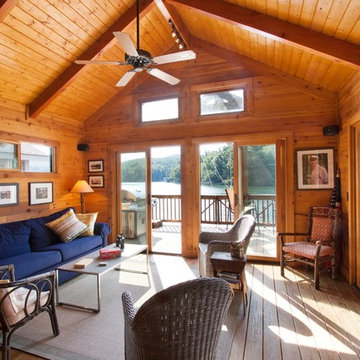
J Weiland
Mittelgroßes, Repräsentatives, Abgetrenntes Klassisches Wohnzimmer mit oranger Wandfarbe und braunem Holzboden in Sonstige
Mittelgroßes, Repräsentatives, Abgetrenntes Klassisches Wohnzimmer mit oranger Wandfarbe und braunem Holzboden in Sonstige
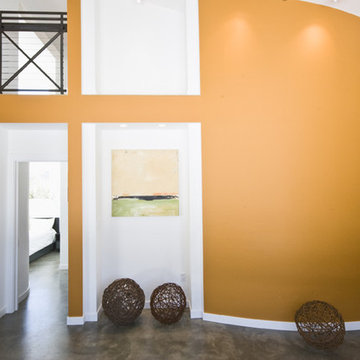
Großes, Abgetrenntes Country Wohnzimmer mit oranger Wandfarbe und Betonboden in Burlington
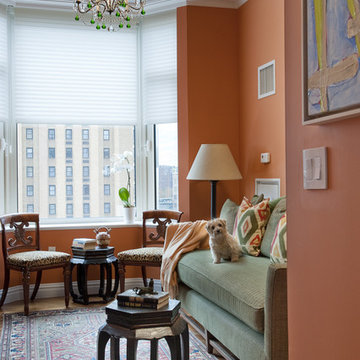
Edward Addeo
Mittelgroßes, Fernseherloses, Abgetrenntes Modernes Wohnzimmer ohne Kamin mit oranger Wandfarbe und Teppichboden in New York
Mittelgroßes, Fernseherloses, Abgetrenntes Modernes Wohnzimmer ohne Kamin mit oranger Wandfarbe und Teppichboden in New York
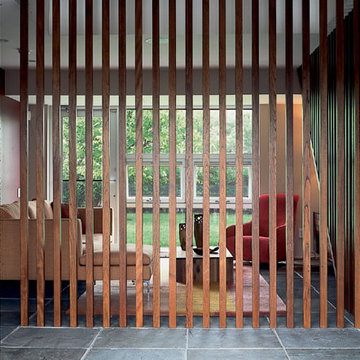
A modern home in The Hamptons with some pretty unique features! Warm and cool colors adorn the interior, setting off different moods in each room. From the moody burgundy-colored TV room to the refreshing and modern living room, every space a style of its own.
We integrated a unique mix of elements, including wooden room dividers, slate tile flooring, and concrete tile walls. This unusual pairing of materials really came together to produce a stunning modern-contemporary design.
Artwork & one-of-a-kind lighting were also utilized throughout the home for dramatic effects. The outer-space artwork in the dining area is a perfect example of how we were able to keep the home minimal but powerful.
Project completed by New York interior design firm Betty Wasserman Art & Interiors, which serves New York City, as well as across the tri-state area and in The Hamptons.
For more about Betty Wasserman, click here: https://www.bettywasserman.com/
To learn more about this project, click here: https://www.bettywasserman.com/spaces/bridgehampton-modern/
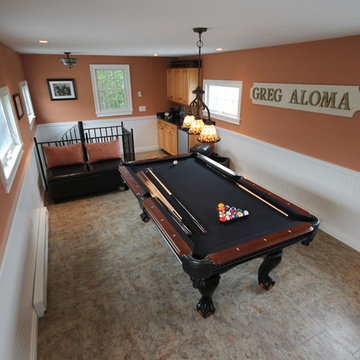
"Man Cave" game room above garage. Luxury vinyl floor that is durable and easy to maintain. Spiral stair case has complimentary wool stair treads.
Mittelgroßer, Abgetrennter Klassischer Hobbyraum ohne Kamin mit Vinylboden, oranger Wandfarbe und TV-Wand in Boston
Mittelgroßer, Abgetrennter Klassischer Hobbyraum ohne Kamin mit Vinylboden, oranger Wandfarbe und TV-Wand in Boston
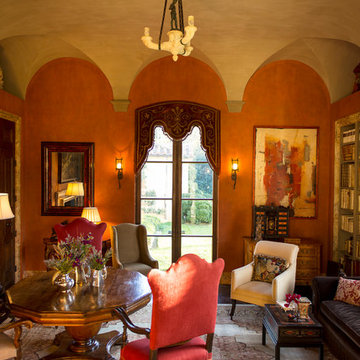
The library features a gorgeous hand applied plaster finish on the walls and the vaulted ceiling. The wood flooring is antique herringbone. Tuscan Villa-inspired home in Nashville | Architect: Brian O’Keefe Architect, P.C. | Interior Designer: Mary Spalding | Photographer: Alan Clark
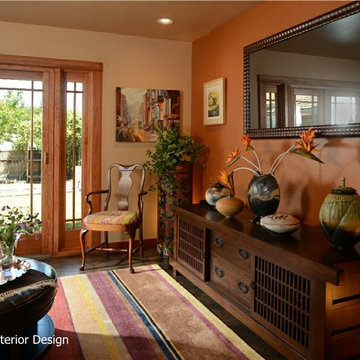
After a decade of being bi-coastal, my clients decided to retire from the east coast to the west. But the task of packing up a whole lifetime in a home was quite daunting so they hired me to comb through their furniture and accessories to see what could fit, what should be left behind, and what should make the move. The job proved difficult since my clients have a wealth of absolutely gorgeous objects and furnishings collected from trips to exotic, far-flung locales like Nepal, or inherited from relatives in England. It was tough to pare down, but after hours of diligent measuring, I mapped out what would migrate west and where it would be placed once here, and I filled in some blank spaces with new pieces.
They bought their recent Craftsman-style home from the contractor who had designed and built it for his family. The only architectural work we did was to transform the den at the rear of the house into a television/garden room. My clients did not want the television to be on display, and sticking a TV in an armoire just doesn’t cut it anymore. I recommended installing a hidden, mirror TV with accompanying invisible in-wall speakers. To do this, we removed an unnecessary small door in the corner of the room to free up the entire wall. Now, at the touch of a remote, what looks like a beautiful wall mirror mounted over a Japanese tansu console comes to life, and sound magically floats out from the wall around it! We also replaced a bank of windows with French doors to allow easy access to the garden.
While the house is extremely well made, the interiors were bland. The warm woodwork was lost in a sea of beige, so I chose a deep aqua color palette for the front rooms of the house which makes the woodwork sing. And we discovered a wonderful art niche over the fireplace that the previous owners had covered with a framed print. Conversely, a warm color palette in the TV room contrasts nicely with the greenery from the garden seen through the new French doors.
Photo by Bernardo Grijalva
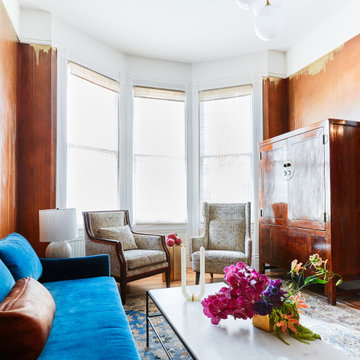
Mittelgroßes, Repräsentatives, Fernseherloses, Abgetrenntes Stilmix Wohnzimmer ohne Kamin mit oranger Wandfarbe und braunem Holzboden in San Francisco
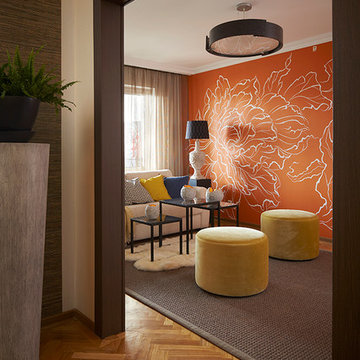
Repräsentatives, Abgetrenntes Modernes Wohnzimmer mit oranger Wandfarbe und Teppichboden in Moskau
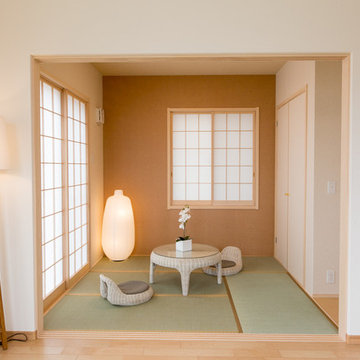
Kleines, Repräsentatives, Fernseherloses, Abgetrenntes Asiatisches Wohnzimmer ohne Kamin mit oranger Wandfarbe und Tatami-Boden in Tokio
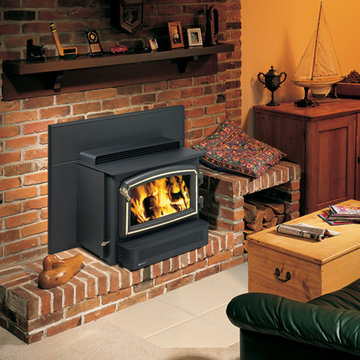
Classic H2100 Hearth Heater Wood Insert
Mittelgroßes, Repräsentatives, Fernseherloses, Abgetrenntes Klassisches Wohnzimmer mit oranger Wandfarbe, Keramikboden, Kaminofen und Kaminumrandung aus Backstein in New York
Mittelgroßes, Repräsentatives, Fernseherloses, Abgetrenntes Klassisches Wohnzimmer mit oranger Wandfarbe, Keramikboden, Kaminofen und Kaminumrandung aus Backstein in New York
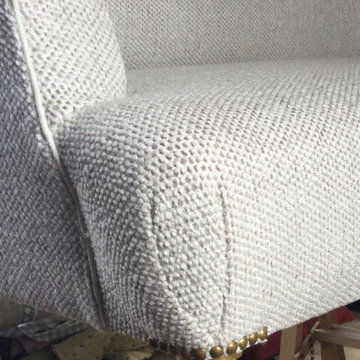
Mittelgroßes, Fernseherloses, Abgetrenntes Modernes Wohnzimmer ohne Kamin mit oranger Wandfarbe, hellem Holzboden, beigem Boden und Ziegelwänden
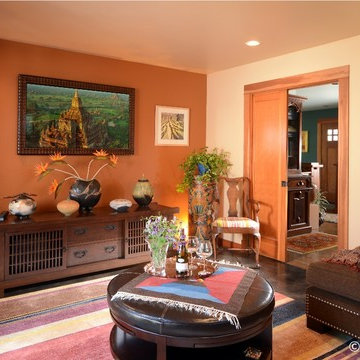
After a decade of being bi-coastal, my clients decided to retire from the east coast to the west. But the task of packing up a whole lifetime in a home was quite daunting so they hired me to comb through their furniture and accessories to see what could fit, what should be left behind, and what should make the move. The job proved difficult since my clients have a wealth of absolutely gorgeous objects and furnishings collected from trips to exotic, far-flung locales like Nepal, or inherited from relatives in England. It was tough to pare down, but after hours of diligent measuring, I mapped out what would migrate west and where it would be placed once here, and I filled in some blank spaces with new pieces.
They bought their recent Craftsman-style home from the contractor who had designed and built it for his family. The only architectural work we did was to transform the den at the rear of the house into a television/garden room. My clients did not want the television to be on display, and sticking a TV in an armoire just doesn’t cut it anymore. I recommended installing a hidden, mirror TV with accompanying invisible in-wall speakers. To do this, we removed an unnecessary small door in the corner of the room to free up the entire wall. Now, at the touch of a remote, what looks like a beautiful wall mirror mounted over a Japanese tansu console comes to life, and sound magically floats out from the wall around it! We also replaced a bank of windows with French doors to allow easy access to the garden.
While the house is extremely well made, the interiors were bland. The warm woodwork was lost in a sea of beige, so I chose a deep aqua color palette for the front rooms of the house which makes the woodwork sing. And we discovered a wonderful art niche over the fireplace that the previous owners had covered with a framed print. Conversely, a warm color palette in the TV room contrasts nicely with the greenery from the garden seen through the new French doors.
Photo by Bernardo Grijalva
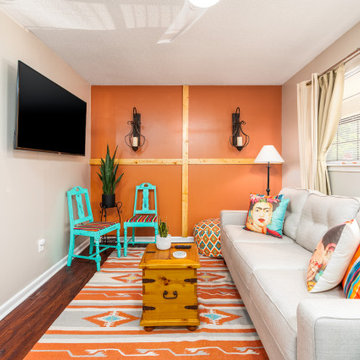
Kleines, Abgetrenntes Mediterranes Wohnzimmer mit oranger Wandfarbe, Vinylboden und braunem Boden in New Orleans
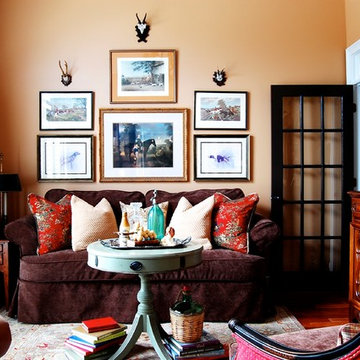
Corynne Pless © 2013 Houzz
Read the Houzz article about this home: http://www.houzz.com/ideabooks/8077146/list/My-Houzz--French-Country-Meets-Southern-Farmhouse-Style-in-Georgia

The Living Room is inspired by the Federal style. The elaborate plaster ceiling was designed by Tom Felton and fabricated by Foster Reeve's Studio. Coffers and ornament are derived from the classic details interpreted at the time of the early American colonies. The mantle was also designed by Tom to continue the theme of the room. Chris Cooper photographer.
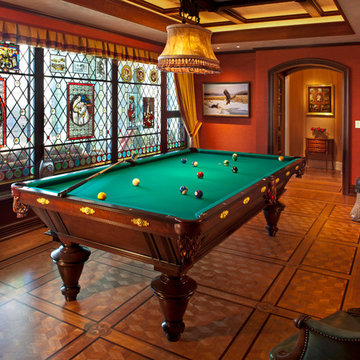
Interior design: Collaborative-Design.com
Photo: Edmunds Studios Photography
Fernseherloses, Abgetrenntes Klassisches Wohnzimmer ohne Kamin mit oranger Wandfarbe und braunem Holzboden in Milwaukee
Fernseherloses, Abgetrenntes Klassisches Wohnzimmer ohne Kamin mit oranger Wandfarbe und braunem Holzboden in Milwaukee
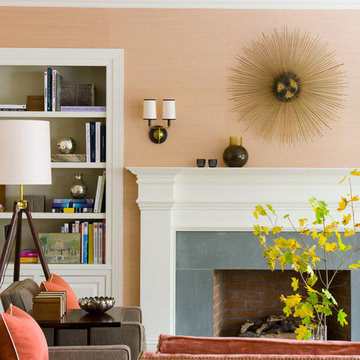
Photographed by John Gruen
Repräsentatives, Abgetrenntes Modernes Wohnzimmer mit oranger Wandfarbe, Kamin und Kaminumrandung aus Stein in Dallas
Repräsentatives, Abgetrenntes Modernes Wohnzimmer mit oranger Wandfarbe, Kamin und Kaminumrandung aus Stein in Dallas
Abgetrennte Wohnzimmer mit oranger Wandfarbe Ideen und Design
3