Abgetrennte Wohnzimmer mit verstecktem TV Ideen und Design
Suche verfeinern:
Budget
Sortieren nach:Heute beliebt
161 – 180 von 2.460 Fotos
1 von 3
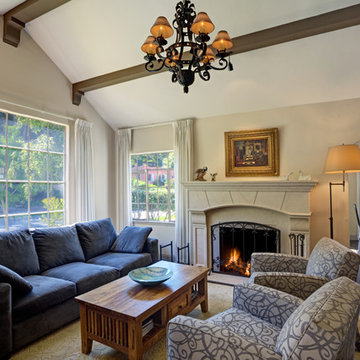
View of restored living room with new fireplace surround, new lighting, new hand scraped flooring and restored plaster.
Mitchell Shenker Photographer

Großes, Repräsentatives, Abgetrenntes Klassisches Wohnzimmer mit grauer Wandfarbe, Bambusparkett, Kamin, Kaminumrandung aus gestapelten Steinen, verstecktem TV, Kassettendecke und vertäfelten Wänden in Atlanta
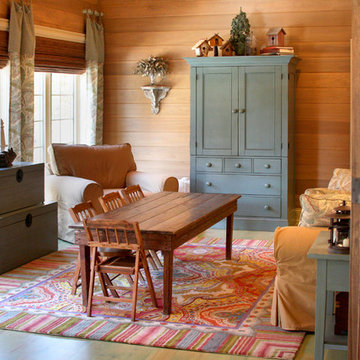
Abgetrenntes Rustikales Wohnzimmer mit braunem Holzboden und verstecktem TV in Chicago
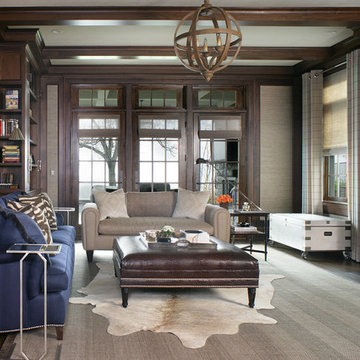
A wonderfully masculine study with leather and wood touches. An enclosed television above the fireplace lets this room transition from football to quiet reading. Photography by Peter Rymwid.
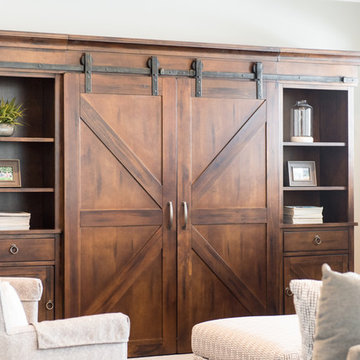
Mittelgroßes, Abgetrenntes Uriges Wohnzimmer mit weißer Wandfarbe und verstecktem TV in Salt Lake City

Our client wanted to convert her craft room into a luxurious, private lounge that would isolate her from the noise and activity of her house. The 9 x 11 space needed to be conducive to relaxing, reading and watching television. Pineapple House mirrors an entire wall to expand the feeling in the room and help distribute the natural light. On that wall, they add a custom, shallow cabinet and house a flatscreen TV in the upper portion. Its lower portion looks like a fireplace, but it is not a working element -- only electronic candles provide illumination. Its purpose is to be an interesting and attractive focal point in the cozy space.
@ Daniel Newcomb Photography
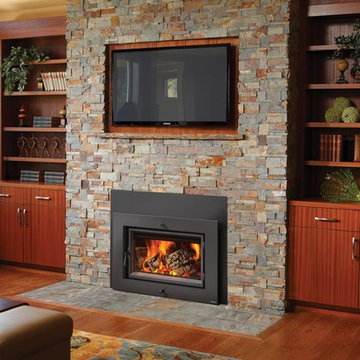
The Large Flush Wood Hybrid-Fyre™ Insert from FireplaceX is the cleanest burning, most efficient, large wood insert in the world! This insert burns so clean that it produces only 0.58 grams of emissions per hour and tests at over 80% efficiency. Its revolutionary Hybrid-Fyre™ technology is what makes for an incredibly clean burn that emits virtually no smoke or carbon monoxide, all while saving you money and trips to the wood pile.
The Large Flush Wood Hybrid-Fyre™ Insert is approved to fit large zero clearance and masonry fireplaces with its 19 inch depth and 3 cubic foot firebox. It features a huge fire viewing area that comes available with decorative rectangular and arched door options. It also includes concealed twin 90 CFM convection fans that powerfully heat up to 2,500 square feet, while producing burn times of up to 12 hours.
Photo by Travis Industries.
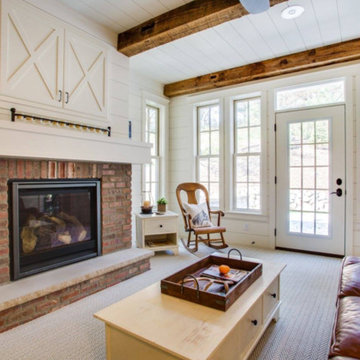
Mittelgroßes, Abgetrenntes Landhaus Wohnzimmer mit weißer Wandfarbe, Teppichboden, Kamin, Kaminumrandung aus Backstein und verstecktem TV in Minneapolis

Control of the interior lighting allows one to set the ambience for listening to musical performances. Each instrument is connected to the Audio Distribution system so everyone may enjoy the performance; no mater where they are in the house. Audio controls allow precise volume adjustments of incoming and outgoing signals. Automatic shades protect the furnishings from sun damage and works with the Smart Thermostat to keep the environment at the right temperature all-year round. Freezing temperature sensors ensure the fireplace automatically ignites just in case the HVAC lost power or broke down. Contact sensors on the windows and door work with the home weather station to determine if windows/doors need to be closed when raining; not to mention the primary use with the security system to detect unwanted intruders.
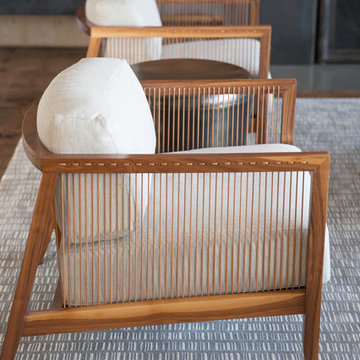
Thomas Kuoh Photography
Großes, Abgetrenntes Klassisches Wohnzimmer mit weißer Wandfarbe, hellem Holzboden, verstecktem TV, Kamin und Kaminumrandung aus Metall in San Francisco
Großes, Abgetrenntes Klassisches Wohnzimmer mit weißer Wandfarbe, hellem Holzboden, verstecktem TV, Kamin und Kaminumrandung aus Metall in San Francisco

We did this library and screen room project, designed by Linton Architects in 2017.
It features lots of bookshelf space, upper storage, a rolling library ladder and a retractable digital projector screen.
Of particular note is the use of the space above the windows to house the screen and main speakers, which is enclosed by lift-up doors that have speaker grille cloth panels. I also made a Walnut library table to store the digital projector under a drop leaf.
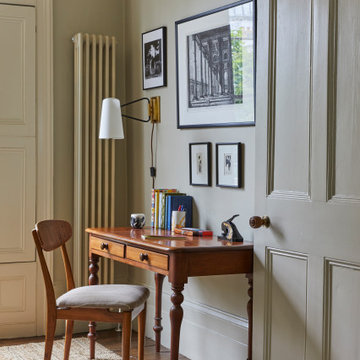
Double reception room with Georgian features such as sash windows and shutters, marble fireplace, wooden floor boards, coving. Warm neutral wall colours layered with fabric patterns and rust and green accents

Technical Imagery Studios
Geräumiger, Abgetrennter Country Hobbyraum ohne Kamin mit grauer Wandfarbe, Betonboden, Kaminumrandung aus Stein, verstecktem TV und braunem Boden in San Francisco
Geräumiger, Abgetrennter Country Hobbyraum ohne Kamin mit grauer Wandfarbe, Betonboden, Kaminumrandung aus Stein, verstecktem TV und braunem Boden in San Francisco
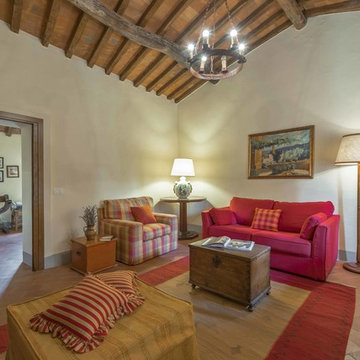
Antique iron chandelier hangs above this comfortable sitting area at Podere Erica in Chianti
Mittelgroßes, Abgetrenntes Country Wohnzimmer mit weißer Wandfarbe, Terrakottaboden und verstecktem TV in Florenz
Mittelgroßes, Abgetrenntes Country Wohnzimmer mit weißer Wandfarbe, Terrakottaboden und verstecktem TV in Florenz
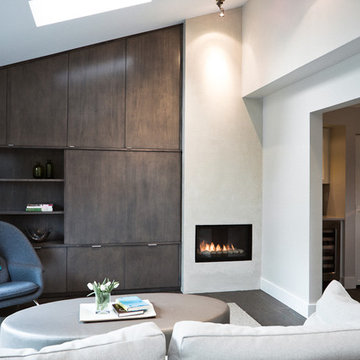
This portfolio is made up of 6 projects photographed in the City of Vancouver. It includes work that culminated in my client, Averra Developments, winning a prestigious Georgie Award in 2010.
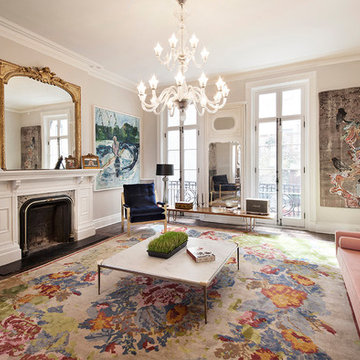
Repräsentatives, Abgetrenntes Klassisches Wohnzimmer mit Kamin, verputzter Kaminumrandung, verstecktem TV, beiger Wandfarbe, dunklem Holzboden und braunem Boden in New York
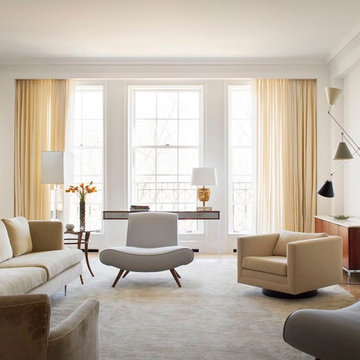
Geräumiges, Repräsentatives, Abgetrenntes Klassisches Wohnzimmer mit weißer Wandfarbe, dunklem Holzboden, Kamin, Kaminumrandung aus Stein und verstecktem TV in New York
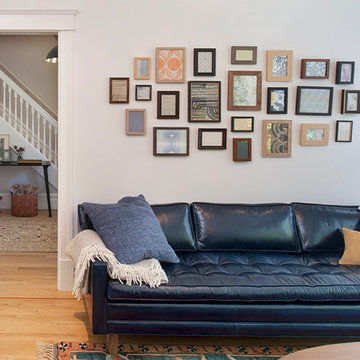
For this San Francisco family of five, RBD was hired to make the space unique and functional for three toddlers under the age of four, but to also maintain a sophisticated look. Wallpaper covers the Dining Room, Powder Room, Master Bathroom, and the inside of the Entry Closet for a fun treat each time it gets opened! With furnishings, lighting, window treatments, plants and accessories RBD transformed the home from mostly grays and whites to a space with personality and warmth.
With the partnership of Ted Boerner RBD helped design a custom television cabinet to conceal the TV and AV equipment in the living room. Across the way sits a kid-friendly blueberry leather sofa perfect for movie nights. Finally, a custom piece of art by Donna Walker was commissioned to tie the room together. In the dining room RBD worked around the client's existing teak table and paired it with Viennese Modernist Chairs in the manner of Oswald Haerdtl. Lastly a Jonathan Browning chandelier is paired with a Pinch sideboard and Anewall Wallpaper for casual sophistication.
Photography by: Sharon Risedorph
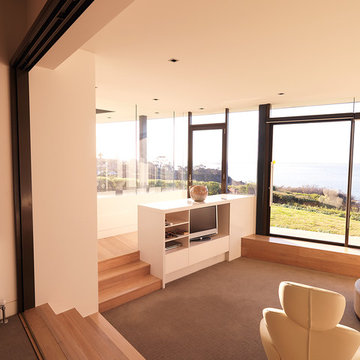
Großes, Abgetrenntes Modernes Wohnzimmer mit weißer Wandfarbe, Teppichboden und verstecktem TV in Melbourne
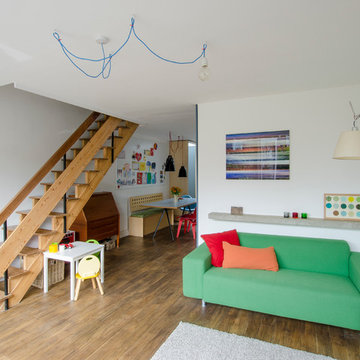
The open plan living room connects back to the dining area and kitchen. The original stairs were painstakingly refurbished and the original concrete shelf exposed and sealed.
Photo: Frederik Rissom
Abgetrennte Wohnzimmer mit verstecktem TV Ideen und Design
9