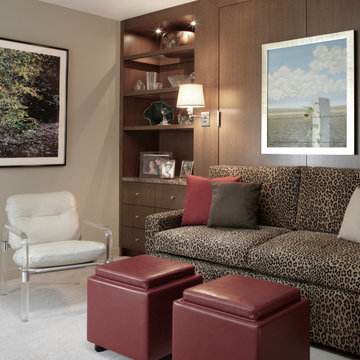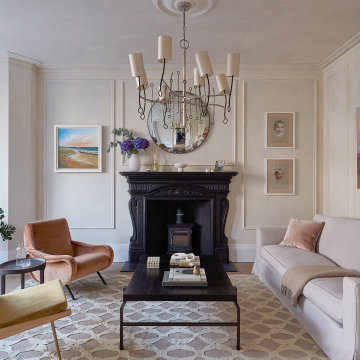Abgetrennte Wohnzimmer mit Wandpaneelen Ideen und Design
Suche verfeinern:
Budget
Sortieren nach:Heute beliebt
41 – 60 von 992 Fotos
1 von 3
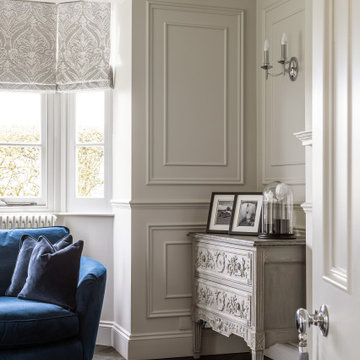
Großes, Repräsentatives, Abgetrenntes Klassisches Wohnzimmer mit beiger Wandfarbe, dunklem Holzboden, Kamin, Kaminumrandung aus Stein, TV-Wand, braunem Boden und Wandpaneelen in Essex

Above a newly constructed triple garage, we created a multifunctional space for a family that likes to entertain, but also spend time together watching movies, sports and playing pool.
Having worked with our clients before on a previous project, they gave us free rein to create something they couldn’t have thought of themselves. We planned the space to feel as open as possible, whilst still having individual areas with their own identity and purpose.
As this space was going to be predominantly used for entertaining in the evening or for movie watching, we made the room dark and enveloping using Farrow and Ball Studio Green in dead flat finish, wonderful for absorbing light. We then set about creating a lighting plan that offers multiple options for both ambience and practicality, so no matter what the occasion there was a lighting setting to suit.
The bar, banquette seat and sofa were all bespoke, specifically designed for this space, which allowed us to have the exact size and cover we wanted. We also designed a restroom and shower room, so that in the future should this space become a guest suite, it already has everything you need.
Given that this space was completed just before Christmas, we feel sure it would have been thoroughly enjoyed for entertaining.

This house was built in Europe for a client passionate about concrete and wood.
The house has an area of 165sqm a warm family environment worked in modern style.
The family-style house contains Living Room, Kitchen with Dining table, 3 Bedrooms, 2 Bathrooms, Toilet, and Utility.
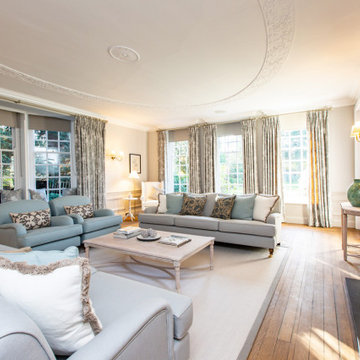
An elegant classic contemporary living room with a soft, and welcoming colour palette. Painted wall panelling and wood flooring create a warm classical feel to the space.

LONDON_LENNOX GARDENS SW1
Repräsentatives, Großes, Abgetrenntes Klassisches Wohnzimmer mit grauer Wandfarbe, dunklem Holzboden, Kamin, braunem Boden, Wandpaneelen, verstecktem TV und Kaminumrandung aus Stein in London
Repräsentatives, Großes, Abgetrenntes Klassisches Wohnzimmer mit grauer Wandfarbe, dunklem Holzboden, Kamin, braunem Boden, Wandpaneelen, verstecktem TV und Kaminumrandung aus Stein in London
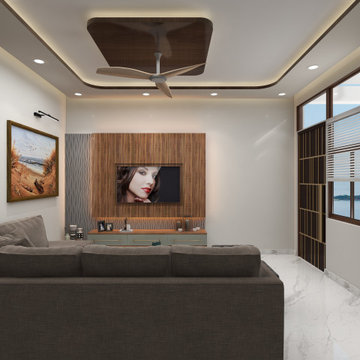
Unveiling Contemporary Comfort: Where Style Meets Function. Step into a living room that epitomizes modern elegance. The exquisite built-in TV cabinet, crafted from wood veneer and solid surfaces, showcases stunning metallic inlays that elevate its allure. Sink into the embrace of the U-shaped sofa arrangement, designed for ultimate comfort during family gatherings and entertaining guests. Prepare to indulge in a space that seamlessly blends style and functionality, creating moments to cherish
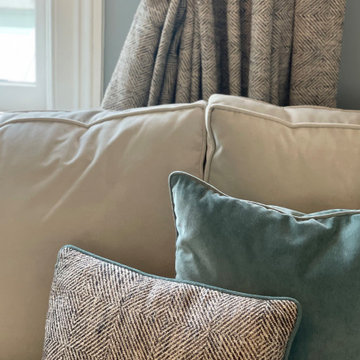
Großes, Abgetrenntes Klassisches Wohnzimmer mit blauer Wandfarbe, dunklem Holzboden, Kamin, Kaminumrandung aus Stein, Multimediawand, braunem Boden und Wandpaneelen in London
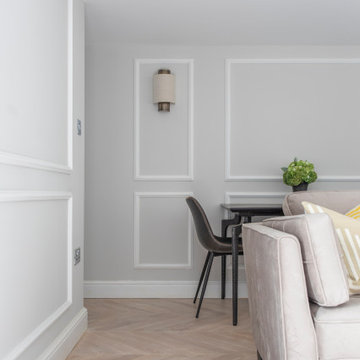
Kleines, Abgetrenntes Modernes Wohnzimmer mit grauer Wandfarbe, hellem Holzboden, beigem Boden und Wandpaneelen in London
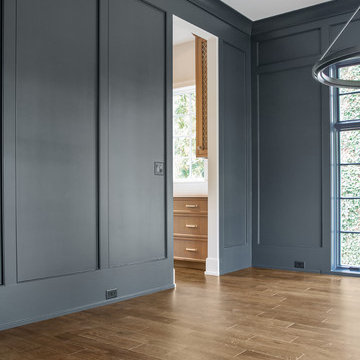
Living area with custom wide plank flooring and access to kitchen.
Großes, Abgetrenntes Modernes Wohnzimmer mit grauer Wandfarbe, braunem Holzboden, beigem Boden und Wandpaneelen in Chicago
Großes, Abgetrenntes Modernes Wohnzimmer mit grauer Wandfarbe, braunem Holzboden, beigem Boden und Wandpaneelen in Chicago

The marble countertop of the dining table and the metal feet are calm and steady. The texture of the metal color is full of modernity, and the casual details are soothing French elegance. The white porcelain ornaments have a variety of gestures, like a graceful dancer, like a dancer's elegant skirt, and like a blooming flower, all breathing French elegance, without limitation and style, which is a unique style.
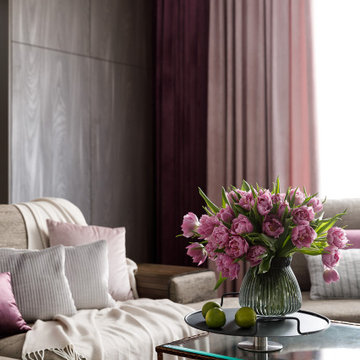
Архитектор-дизайнер: Ирина Килина
Дизайнер: Екатерина Дудкина
Abgetrenntes Modernes Wohnzimmer ohne Kamin mit bunten Wänden, braunem Holzboden, TV-Wand, braunem Boden, eingelassener Decke und Wandpaneelen in Sankt Petersburg
Abgetrenntes Modernes Wohnzimmer ohne Kamin mit bunten Wänden, braunem Holzboden, TV-Wand, braunem Boden, eingelassener Decke und Wandpaneelen in Sankt Petersburg
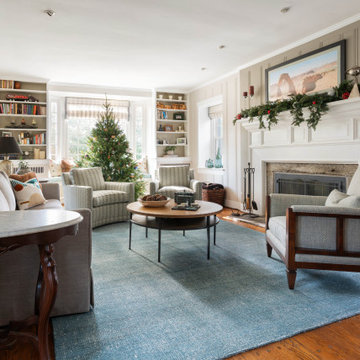
This young professional family wanted a cozy gathering place for their family to make memories - playing games, sitting by the fire, reading with the grandparents. They wanted quality upholstery that would withstand their active family and energetic dog.
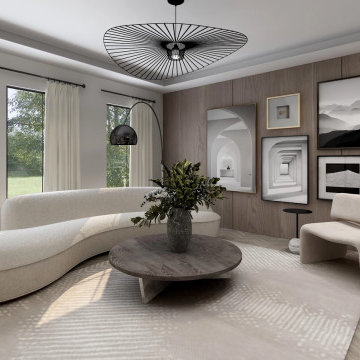
this modern Scandinavian living room is designed to reflect nature's calm and beauty in every detail. A minimalist design featuring a neutral color palette, natural wood, and velvety upholstered furniture that translates the ultimate elegance and sophistication.
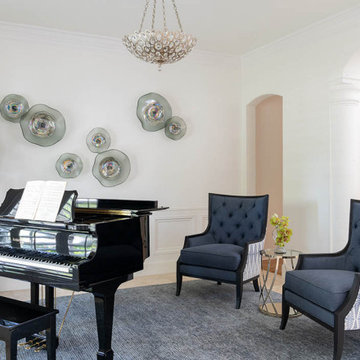
Purchased as a fixer-upper, this 1998 home underwent significant aesthetic updates to modernize its amazing bones. The interior had to live up to the coveted 1/2 acre wooded lot that sprawls with landscaping and amenities. In addition to the typical paint, tile, and lighting updates, the kitchen was completely reworked to lighten and brighten an otherwise dark room. The staircase was reinvented to boast an iron railing and updated designer carpeting. Traditionally planned rooms were reimagined to suit the needs of the family, i.e. the dining room is actually located in the intended living room space and the piano room Is in the intended dining room area. The live edge table is the couple’s main brag as they entertain and feature their vast wine collection while admiring the beautiful outdoors. Now, each room feels like “home” to this family.
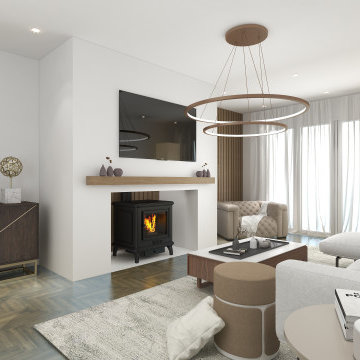
Kleines, Abgetrenntes Modernes Wohnzimmer mit weißer Wandfarbe, braunem Holzboden, Kaminofen, TV-Wand und Wandpaneelen in London
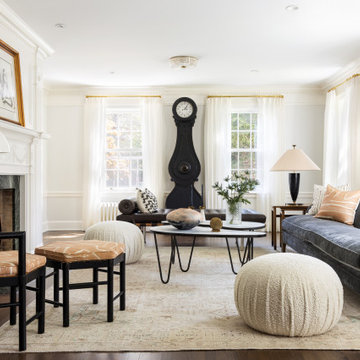
Interior Design: Rosen Kelly Conway Architecture & Design
Architecture: Rosen Kelly Conway Architecture & Design
Contractor: R. Keller Construction, Co.
Custom Cabinetry: Custom Creations
Marble: Atlas Marble
Art & Venetian Plaster: Alternative Interiors
Tile: Virtue Tile Design
Fixtures: WaterWorks
Photographer: Mike Van Tassell
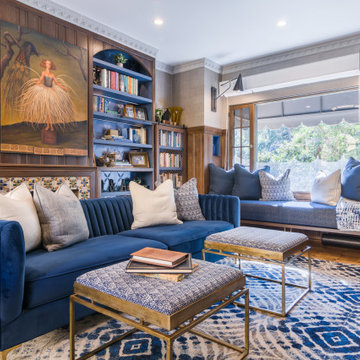
Mittelgroße, Abgetrennte Klassische Bibliothek mit beiger Wandfarbe, braunem Holzboden, Kamin, gefliester Kaminumrandung, braunem Boden und Wandpaneelen in Los Angeles
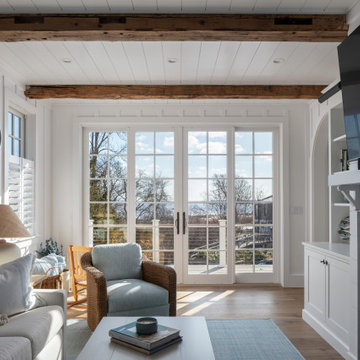
Abgetrenntes Maritimes Wohnzimmer mit weißer Wandfarbe, Kaminumrandung aus Stein, TV-Wand, freigelegten Dachbalken und Wandpaneelen in Boston
Abgetrennte Wohnzimmer mit Wandpaneelen Ideen und Design
3
