Abgetrenntes Heimkino mit beigem Boden Ideen und Design
Suche verfeinern:
Budget
Sortieren nach:Heute beliebt
141 – 160 von 1.386 Fotos
1 von 3
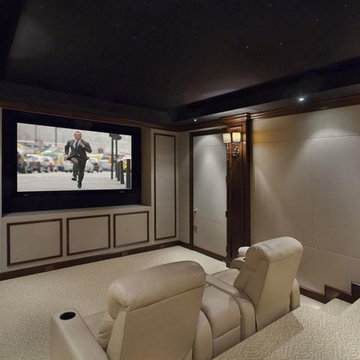
Kleines, Abgetrenntes Klassisches Heimkino mit weißer Wandfarbe, Teppichboden, Multimediawand und beigem Boden in Los Angeles
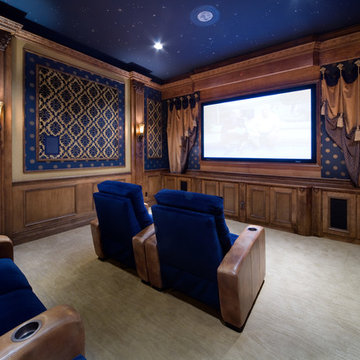
Award winning Media room, with upholstered walls and wood panels.
Wood panels under screen for storage.
Abgetrenntes Klassisches Heimkino mit blauer Wandfarbe, Teppichboden und beigem Boden in Orlando
Abgetrenntes Klassisches Heimkino mit blauer Wandfarbe, Teppichboden und beigem Boden in Orlando
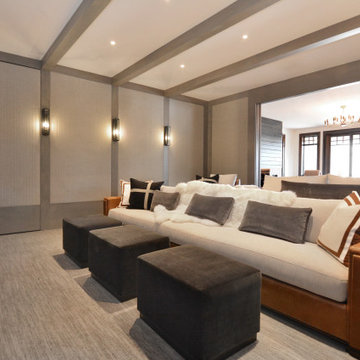
When planning this custom residence, the owners had a clear vision – to create an inviting home for their family, with plenty of opportunities to entertain, play, and relax and unwind. They asked for an interior that was approachable and rugged, with an aesthetic that would stand the test of time. Amy Carman Design was tasked with designing all of the millwork, custom cabinetry and interior architecture throughout, including a private theater, lower level bar, game room and a sport court. A materials palette of reclaimed barn wood, gray-washed oak, natural stone, black windows, handmade and vintage-inspired tile, and a mix of white and stained woodwork help set the stage for the furnishings. This down-to-earth vibe carries through to every piece of furniture, artwork, light fixture and textile in the home, creating an overall sense of warmth and authenticity.
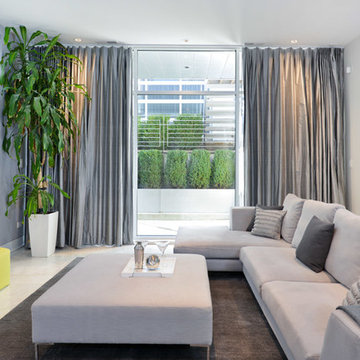
Abgetrenntes Modernes Heimkino mit weißer Wandfarbe, TV-Wand und beigem Boden in Chicago
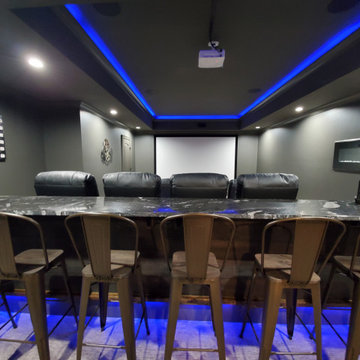
Home theatre with black/grey walls and purple accent lighting and modern fireplace
Großes, Abgetrenntes Heimkino mit schwarzer Wandfarbe, Teppichboden, Leinwand und beigem Boden in Charlotte
Großes, Abgetrenntes Heimkino mit schwarzer Wandfarbe, Teppichboden, Leinwand und beigem Boden in Charlotte
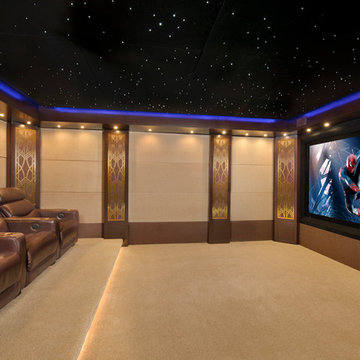
The Manhattan Project is located in Houston's Galleria District. It involved gutting the original room, sound proofing the walls, ceiling and floor. We covered the walls with fire treated fabric panels to improve the sound quality and we installed a 135" motorized film screen and a 3D projector. The sound is hidden behind the decorative Speaker Grills and front lower section of the projection screen wall.
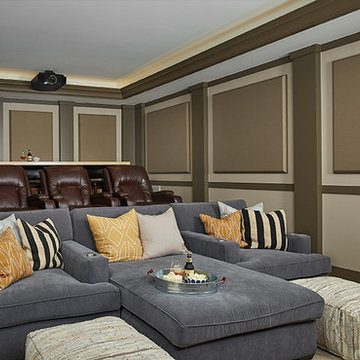
Graced with an abundance of windows, Alexandria’s modern meets traditional exterior boasts stylish stone accents, interesting rooflines and a pillared and welcoming porch. You’ll never lack for style or sunshine in this inspired transitional design perfect for a growing family. The timeless design merges a variety of classic architectural influences and fits perfectly into any neighborhood. A farmhouse feel can be seen in the exterior’s peaked roof, while the shingled accents reference the ever-popular Craftsman style. Inside, an abundance of windows flood the open-plan interior with light. Beyond the custom front door with its eye-catching sidelights is 2,350 square feet of living space on the first level, with a central foyer leading to a large kitchen and walk-in pantry, adjacent 14 by 16-foot hearth room and spacious living room with a natural fireplace. Also featured is a dining area and convenient home management center perfect for keeping your family life organized on the floor plan’s right side and a private study on the left, which lead to two patios, one covered and one open-air. Private spaces are concentrated on the 1,800-square-foot second level, where a large master suite invites relaxation and rest and includes built-ins, a master bath with double vanity and two walk-in closets. Also upstairs is a loft, laundry and two additional family bedrooms as well as 400 square foot of attic storage. The approximately 1,500-square-foot lower level features a 15 by 24-foot family room, a guest bedroom, billiards and refreshment area, and a 15 by 26-foot home theater perfect for movie nights.
Photographer: Ashley Avila Photography
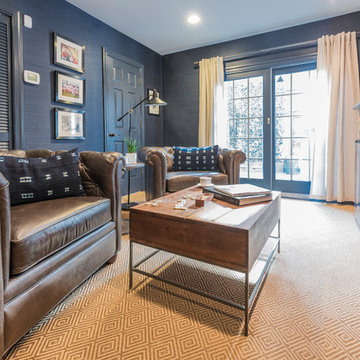
The client wanted a "Man Cave" on the lower level. DIGS landscape design worked on the outdoor patio and inside we covered every inch with indigo grasscloth and painted the trim to match. Dark and sophisticated the man cave prevails.
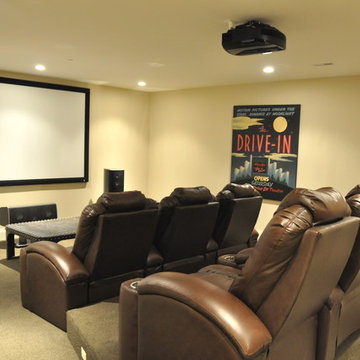
Großes, Abgetrenntes Klassisches Heimkino mit gelber Wandfarbe, Teppichboden, Leinwand und beigem Boden in Chicago
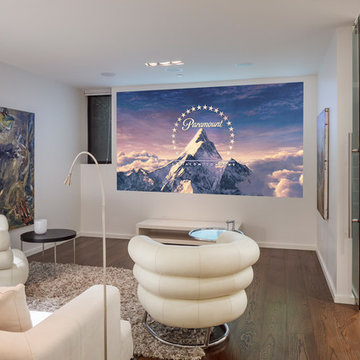
Abgetrenntes, Mittelgroßes Modernes Heimkino mit weißer Wandfarbe, braunem Holzboden, Leinwand und beigem Boden in San Francisco
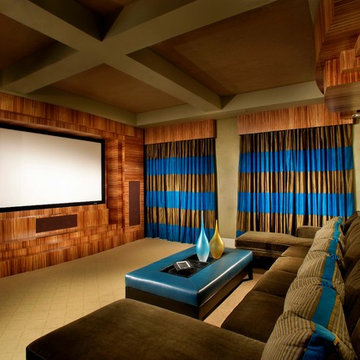
A home theater makes watching your favorite movies and television shows feel like an escape from reality, but a screening room doesn't have to feel like a dark cave. Our home theater combines vibrant blues to contrast custom woodwork and comfortable seating on a large family couch.
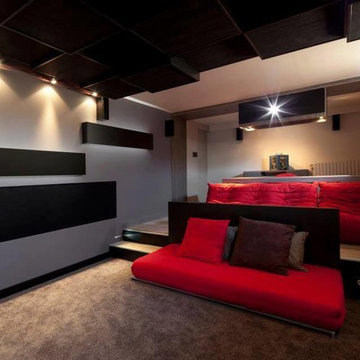
Mittelgroßes, Abgetrenntes Modernes Heimkino mit blauer Wandfarbe, Teppichboden, TV-Wand und beigem Boden in Los Angeles
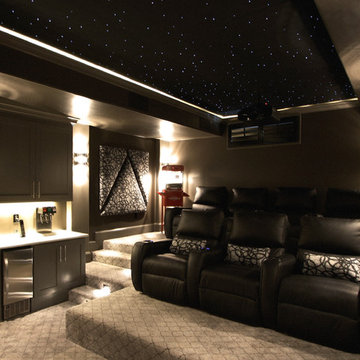
Nothing beats having the ultimate media room in your own home. This impressive home theater was custom designed with the movie buff, sports fan and gamer in mind and features oversized, stadium seating, custom acoustic panels, a gorgeous fiber optic star ceiling and a high end automated lighting system that creates the perfect entertaining experience with the push of a button. The Sony 4K Ultra HD Projector combined with a high performing audio system and 135 inch screen bring lifelike entertainment directly to you and is a surefire way to make any film night you host unforgettable. Adding to the experience is a convenient snack bar area with a 3 flavor soda fountain and convenient under counter ice maker.
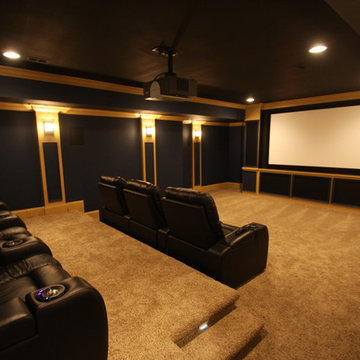
Jon Potter
Großes, Abgetrenntes Klassisches Heimkino mit Teppichboden, Leinwand, schwarzer Wandfarbe und beigem Boden in Raleigh
Großes, Abgetrenntes Klassisches Heimkino mit Teppichboden, Leinwand, schwarzer Wandfarbe und beigem Boden in Raleigh
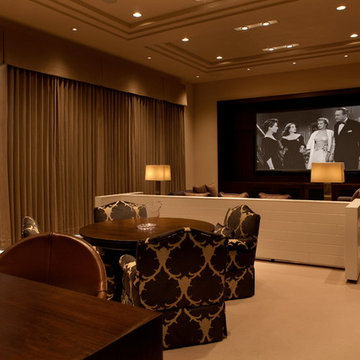
Abgetrenntes Klassisches Heimkino mit beiger Wandfarbe, Teppichboden, Leinwand und beigem Boden in Orlando
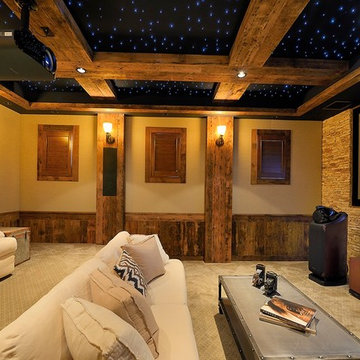
Photo Credit: Daniel Nadelvach
Großes, Abgetrenntes Mediterranes Heimkino mit beiger Wandfarbe, Teppichboden, Leinwand und beigem Boden in Houston
Großes, Abgetrenntes Mediterranes Heimkino mit beiger Wandfarbe, Teppichboden, Leinwand und beigem Boden in Houston
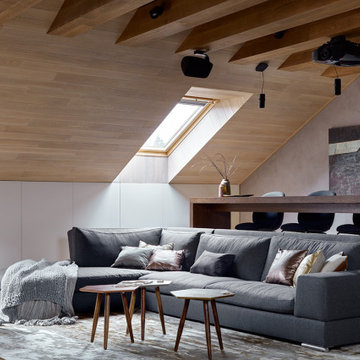
Abgetrenntes, Großes Modernes Heimkino mit Leinwand, grauer Wandfarbe, braunem Holzboden und beigem Boden in Moskau
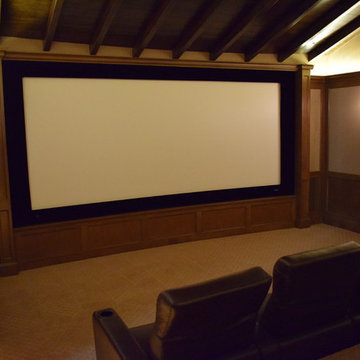
Großes, Abgetrenntes Klassisches Heimkino mit brauner Wandfarbe, Teppichboden, Leinwand und beigem Boden in San Diego
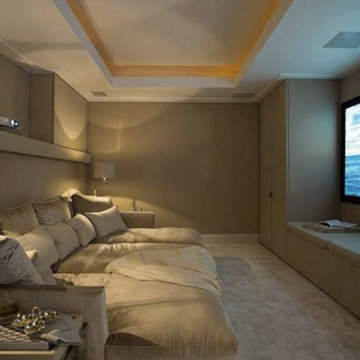
Luxurious Home Theatre space featuring high end finishes built in an underhouse renovation.
Mittelgroßes, Abgetrenntes Modernes Heimkino mit beiger Wandfarbe, Teppichboden, Leinwand und beigem Boden in Melbourne
Mittelgroßes, Abgetrenntes Modernes Heimkino mit beiger Wandfarbe, Teppichboden, Leinwand und beigem Boden in Melbourne
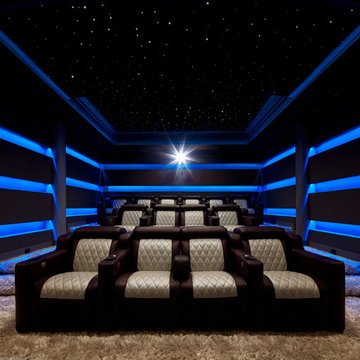
Großes, Abgetrenntes Modernes Heimkino mit grauer Wandfarbe, Teppichboden, Leinwand und beigem Boden in New York
Abgetrenntes Heimkino mit beigem Boden Ideen und Design
8