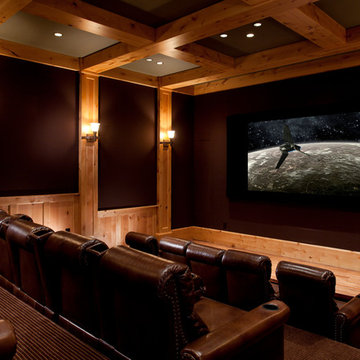Abgetrenntes Rustikales Heimkino Ideen und Design
Suche verfeinern:
Budget
Sortieren nach:Heute beliebt
141 – 160 von 630 Fotos
1 von 3
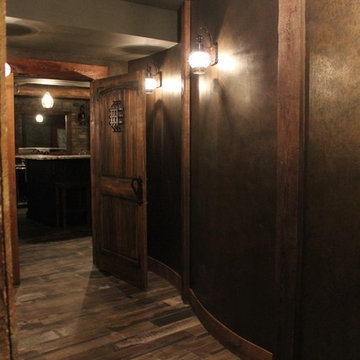
Basement transformation into a Rustic theater room fully equipped with bar, theater seating, powder room, Gas Fireplace, Flat Screen TV, curved hallway walls and more!!!
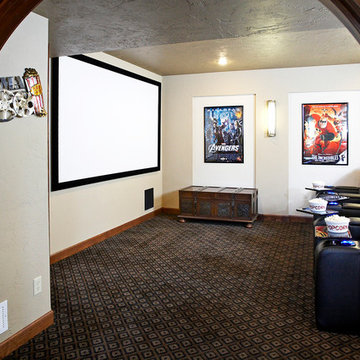
Humphrey Photography Nashville, il.
Großes, Abgetrenntes Rustikales Heimkino mit weißer Wandfarbe, Teppichboden und Leinwand in St. Louis
Großes, Abgetrenntes Rustikales Heimkino mit weißer Wandfarbe, Teppichboden und Leinwand in St. Louis
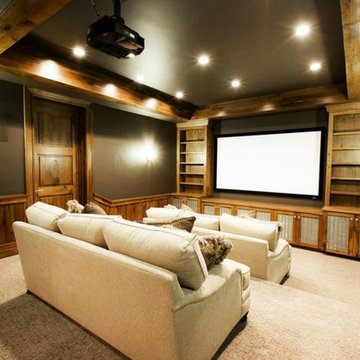
Großes, Abgetrenntes Rustikales Heimkino mit grüner Wandfarbe, Teppichboden, Leinwand und beigem Boden in Salt Lake City
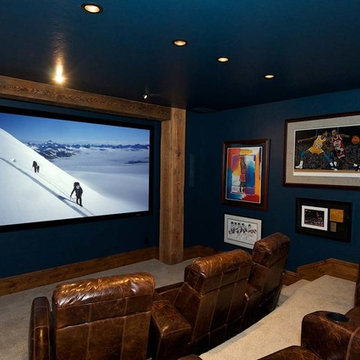
Großes, Abgetrenntes Rustikales Heimkino mit blauer Wandfarbe, Teppichboden, Leinwand und beigem Boden in Sonstige
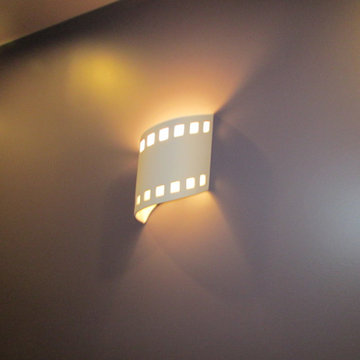
Mittelgroßes, Abgetrenntes Uriges Heimkino mit lila Wandfarbe, Teppichboden, Leinwand und braunem Boden in Sonstige
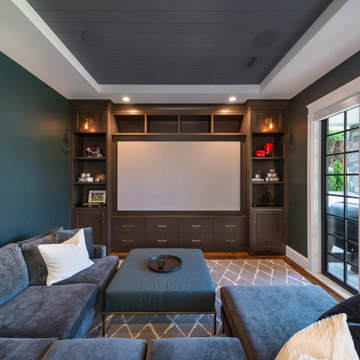
With two teen daughters, a one bathroom house isn’t going to cut it. In order to keep the peace, our clients tore down an existing house in Richmond, BC to build a dream home suitable for a growing family. The plan. To keep the business on the main floor, complete with gym and media room, and have the bedrooms on the upper floor to retreat to for moments of tranquility. Designed in an Arts and Crafts manner, the home’s facade and interior impeccably flow together. Most of the rooms have craftsman style custom millwork designed for continuity. The highlight of the main floor is the dining room with a ridge skylight where ship-lap and exposed beams are used as finishing touches. Large windows were installed throughout to maximize light and two covered outdoor patios built for extra square footage. The kitchen overlooks the great room and comes with a separate wok kitchen. You can never have too many kitchens! The upper floor was designed with a Jack and Jill bathroom for the girls and a fourth bedroom with en-suite for one of them to move to when the need presents itself. Mom and dad thought things through and kept their master bedroom and en-suite on the opposite side of the floor. With such a well thought out floor plan, this home is sure to please for years to come.
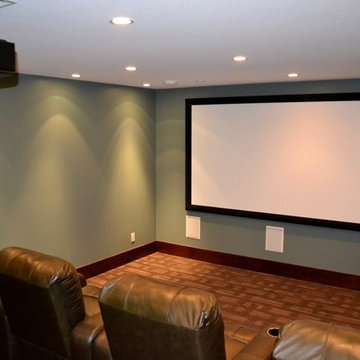
Mittelgroßes, Abgetrenntes Uriges Heimkino mit grüner Wandfarbe, Teppichboden, Leinwand und braunem Boden in Calgary
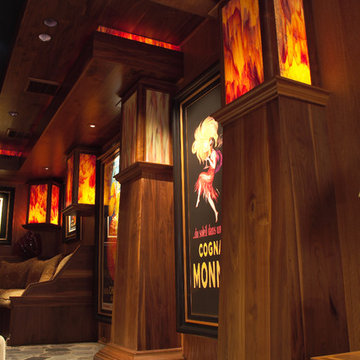
Großes, Abgetrenntes Uriges Heimkino mit brauner Wandfarbe, Teppichboden und Leinwand in Los Angeles
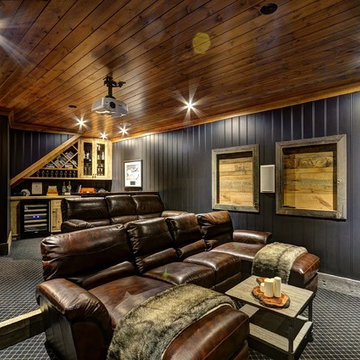
Abgetrenntes Uriges Heimkino mit schwarzer Wandfarbe, Teppichboden und buntem Boden in Toronto
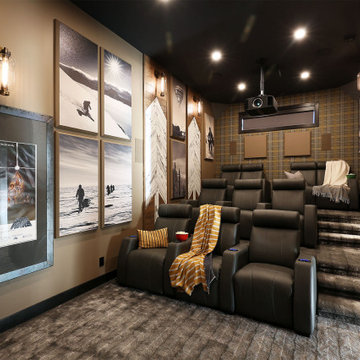
A home theater designed to seat 10 with power recline seats. The big feature in this room is the custom printed acoustic panels, which become decorative art in the room.
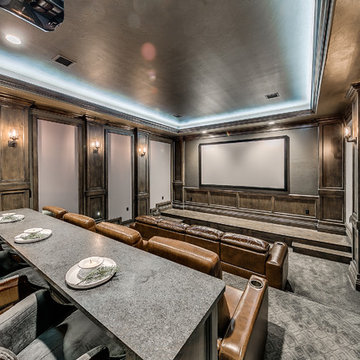
Großes, Abgetrenntes Rustikales Heimkino mit grauer Wandfarbe, Teppichboden, grauem Boden und Leinwand in Oklahoma City
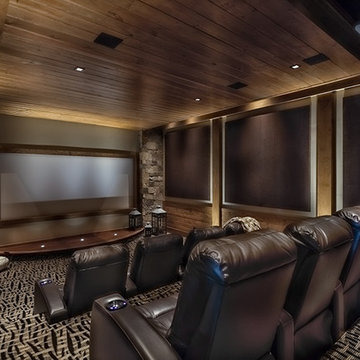
Rebecca Lehde
Abgetrenntes Rustikales Heimkino mit Teppichboden und Leinwand in Sonstige
Abgetrenntes Rustikales Heimkino mit Teppichboden und Leinwand in Sonstige
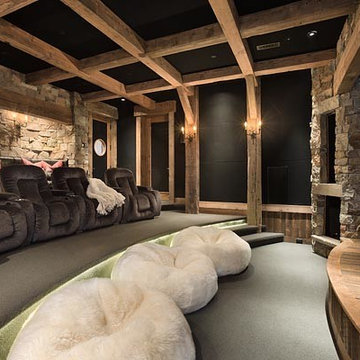
Roger Wade
Abgetrenntes Uriges Heimkino mit schwarzer Wandfarbe, Teppichboden und Multimediawand in Sonstige
Abgetrenntes Uriges Heimkino mit schwarzer Wandfarbe, Teppichboden und Multimediawand in Sonstige
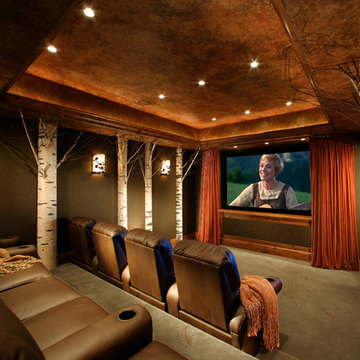
Sophisticated, formal ski home in the Colorado mountains. Warm textures and rustic finishes combined with traditional furnishings
Project designed by Susie Hersker’s Scottsdale interior design firm Design Directives. Design Directives is active in Phoenix, Paradise Valley, Cave Creek, Carefree, Sedona, and beyond.
For more about Design Directives, click here: https://susanherskerasid.com/
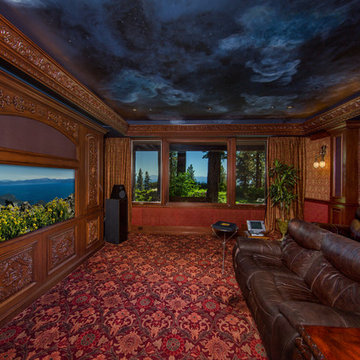
Mittelgroßes, Abgetrenntes Uriges Heimkino mit brauner Wandfarbe, Teppichboden, Leinwand und buntem Boden in Sacramento
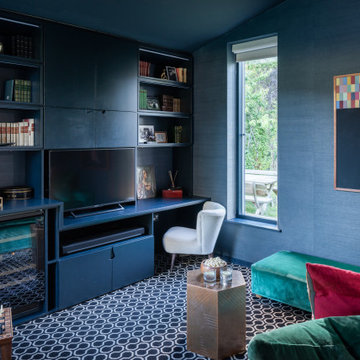
Mittelgroßes, Abgetrenntes Uriges Heimkino mit blauer Wandfarbe und Multimediawand in Devon
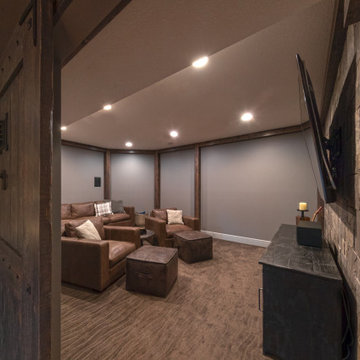
Friends and neighbors of an owner of Four Elements asked for help in redesigning certain elements of the interior of their newer home on the main floor and basement to better reflect their tastes and wants (contemporary on the main floor with a more cozy rustic feel in the basement). They wanted to update the look of their living room, hallway desk area, and stairway to the basement. They also wanted to create a 'Game of Thrones' themed media room, update the look of their entire basement living area, add a scotch bar/seating nook, and create a new gym with a glass wall. New fireplace areas were created upstairs and downstairs with new bulkheads, new tile & brick facades, along with custom cabinets. A beautiful stained shiplap ceiling was added to the living room. Custom wall paneling was installed to areas on the main floor, stairway, and basement. Wood beams and posts were milled & installed downstairs, and a custom castle-styled barn door was created for the entry into the new medieval styled media room. A gym was built with a glass wall facing the basement living area. Floating shelves with accent lighting were installed throughout - check out the scotch tasting nook! The entire home was also repainted with modern but warm colors. This project turned out beautiful!
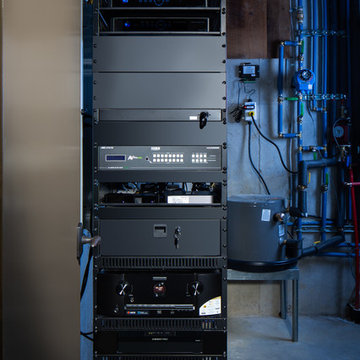
AV rack by Mosaic AV photographed by Birmingham Alabama based architectural and interiors photographer Tommy Daspit. See more of his work at http://tommydaspit.com All images are ©2019 Tommy Daspit Photographer All Rights Reserved
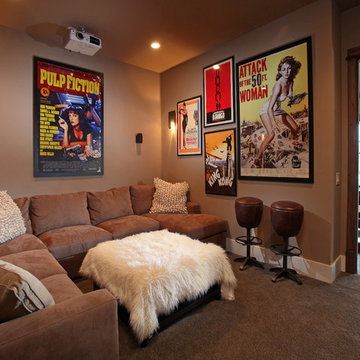
Casual home theater designed to provide a place to relax and enjoy a good movie.
Mittelgroßes, Abgetrenntes Rustikales Heimkino mit Teppichboden und brauner Wandfarbe in Atlanta
Mittelgroßes, Abgetrenntes Rustikales Heimkino mit Teppichboden und brauner Wandfarbe in Atlanta
Abgetrenntes Rustikales Heimkino Ideen und Design
8
