Ankleidezimmer mit Ankleidebereich und Einbauschrank Ideen und Design
Suche verfeinern:
Budget
Sortieren nach:Heute beliebt
21 – 40 von 11.824 Fotos
1 von 3
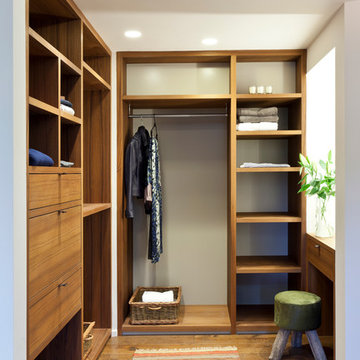
Graham Gaunt
Neutrales Modernes Ankleidezimmer mit Ankleidebereich, offenen Schränken, hellbraunen Holzschränken und braunem Holzboden in Gloucestershire
Neutrales Modernes Ankleidezimmer mit Ankleidebereich, offenen Schränken, hellbraunen Holzschränken und braunem Holzboden in Gloucestershire
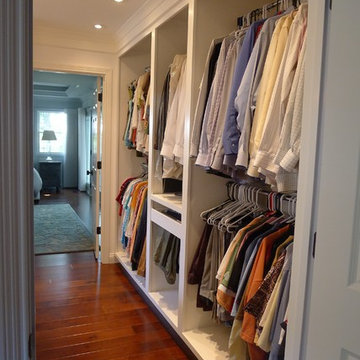
This walk through Master Dressing room has multiple storage areas, from pull down rods for higher hanging clothes, organized sock storage, double laundry hampers and swing out ironing board. The large mirrored door swings open to reveal costume jewelry storage. This was part of a very large remodel, the dressing room connects to the project Master Bathroom floating wall and Master with Sitting Room.
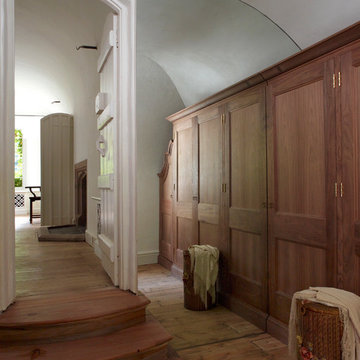
http://www.paulbarkerphotographer.co.uk/
Mittelgroßes, Neutrales Klassisches Ankleidezimmer mit Ankleidebereich, Schrankfronten mit vertiefter Füllung, hellbraunen Holzschränken und braunem Holzboden in London
Mittelgroßes, Neutrales Klassisches Ankleidezimmer mit Ankleidebereich, Schrankfronten mit vertiefter Füllung, hellbraunen Holzschränken und braunem Holzboden in London

Photo Credit: Benjamin Benschneider
Großes Modernes Ankleidezimmer mit Ankleidebereich, flächenbündigen Schrankfronten, hellbraunen Holzschränken und braunem Holzboden in Seattle
Großes Modernes Ankleidezimmer mit Ankleidebereich, flächenbündigen Schrankfronten, hellbraunen Holzschränken und braunem Holzboden in Seattle
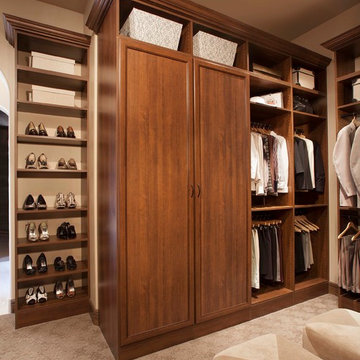
Großes, Neutrales Klassisches Ankleidezimmer mit Ankleidebereich, Schrankfronten mit vertiefter Füllung, dunklen Holzschränken und Teppichboden in Charleston
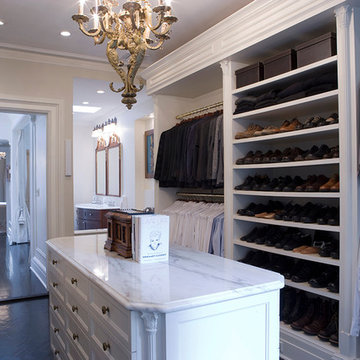
© Linda Jaquez
Klassisches Ankleidezimmer mit Ankleidebereich, offenen Schränken, weißen Schränken und dunklem Holzboden in New York
Klassisches Ankleidezimmer mit Ankleidebereich, offenen Schränken, weißen Schränken und dunklem Holzboden in New York
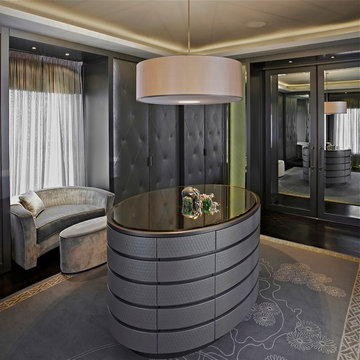
luxurious leather quilted wardrobe doors and oval island with drawers
Modernes Ankleidezimmer mit Ankleidebereich und grauen Schränken in London
Modernes Ankleidezimmer mit Ankleidebereich und grauen Schränken in London

We built 24" deep boxes to really showcase the beauty of this walk-in closet. Taller hanging was installed for longer jackets and dusters, and short hanging for scarves. Custom-designed jewelry trays were added. Valet rods were mounted to help organize outfits and simplify packing for trips. A pair of antique benches makes the space inviting.

Meghan Beierle-O'Brien
Klassisches Ankleidezimmer mit Ankleidebereich, weißen Schränken und dunklem Holzboden in Los Angeles
Klassisches Ankleidezimmer mit Ankleidebereich, weißen Schränken und dunklem Holzboden in Los Angeles
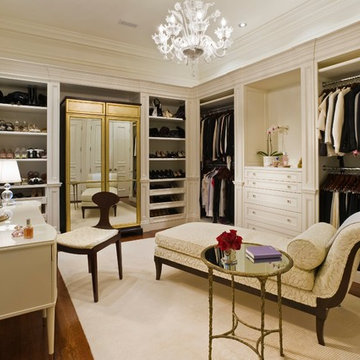
Klassisches Ankleidezimmer mit Ankleidebereich und beigen Schränken in Toronto
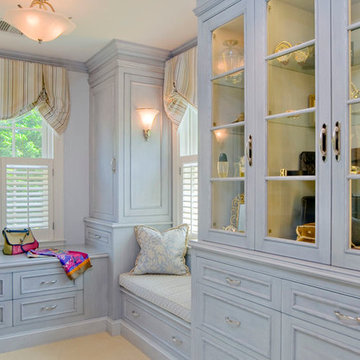
Photo Credit: Vince Lupo, Interiors: Michael Hall of Hall & Co.
Klassisches Ankleidezimmer mit Ankleidebereich in Baltimore
Klassisches Ankleidezimmer mit Ankleidebereich in Baltimore
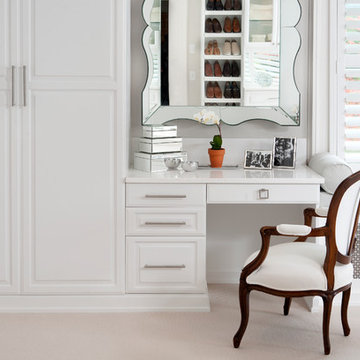
We built this stunning dressing room in maple wood with a crisp white painted finish. The space features a bench radiator cover, hutch, center island, enclosed shoe wall with numerous shelves and cubbies, abundant hanging storage, Revere Style doors and a vanity. The beautiful marble counter tops and other decorative items were supplied by the homeowner. The Island has deep velvet lined drawers, double jewelry drawers, large hampers and decorative corbels under the extended overhang. The hutch has clear glass shelves, framed glass door fronts and surface mounted LED lighting. The dressing room features brushed chrome tie racks, belt racks, scarf racks and valet rods.

Approximately 160 square feet, this classy HIS & HER Master Closet is the first Oregon project of Closet Theory. Surrounded by the lush Oregon green beauty, this exquisite 5br/4.5b new construction in prestigious Dunthorpe, Oregon needed a master closet to match.
Features of the closet:
White paint grade wood cabinetry with base and crown
Cedar lining for coats behind doors
Furniture accessories include chandelier and ottoman
Lingerie Inserts
Pull-out Hooks
Tie Racks
Belt Racks
Flat Adjustable Shoe Shelves
Full Length Framed Mirror
Maison Inc. was lead designer for the home, Ryan Lynch of Tricolor Construction was GC, and Kirk Alan Wood & Design were the fabricators.
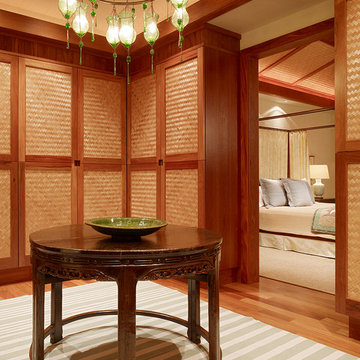
Ankleidezimmer mit Ankleidebereich, flächenbündigen Schrankfronten und hellbraunen Holzschränken in Hawaii
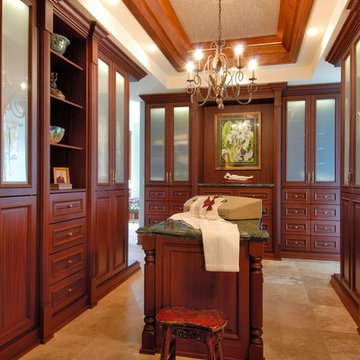
Photographer: Augie Salbosa
Klassisches Ankleidezimmer mit Ankleidebereich, dunklen Holzschränken und Travertin in Hawaii
Klassisches Ankleidezimmer mit Ankleidebereich, dunklen Holzschränken und Travertin in Hawaii
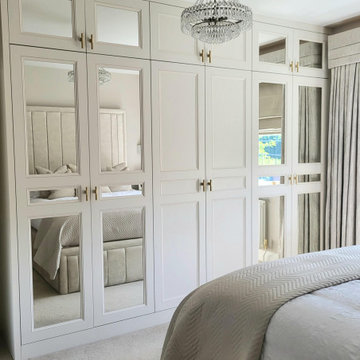
We updated the master bedroom to a contemporary, classical and light airy space which would stand the test of time and be wholly practical and relaxing, whilst also increasing the value of their home.
The wardrobe and all furniture pieces in this room were bespoke and and made to order. Including the window dressing, pelmet and mirror detailing in both this room and connecting dressing area.

Kleines Skandinavisches Ankleidezimmer mit Einbauschrank, hellen Holzschränken, Teppichboden, grauem Boden und gewölbter Decke in Sydney
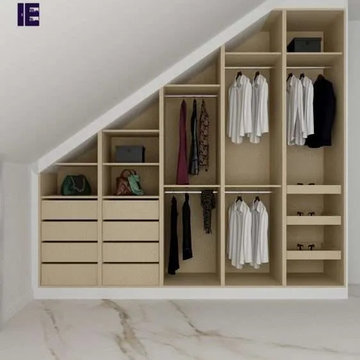
We convert your loft space into any wardrobe design you want! Take a look at our loft-hinged door wardrobe in Alpine White finish which comes with custom accessories, including drawers, hanging rails, and much more. Order loft wardrobes personalised according to your tastes now at the best prices.
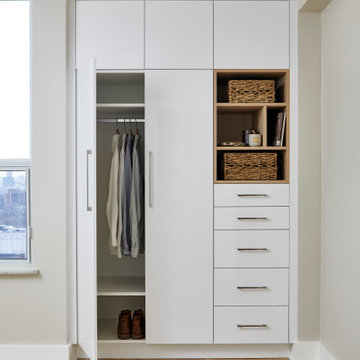
Kleines, Neutrales Modernes Ankleidezimmer mit Einbauschrank, flächenbündigen Schrankfronten, weißen Schränken, hellem Holzboden und braunem Boden in Toronto
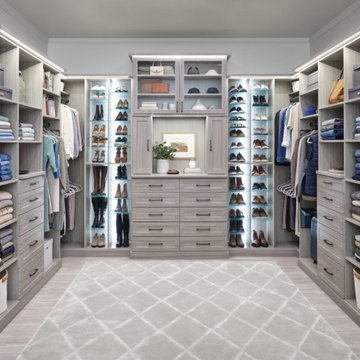
Are you ready to fall in love with your walk-in closet? Let's work on a design together. There's no space we can't transform. Schedule your Free Design Consultation with our professional designers. Visit us at InspiredClosetsVT.com today!
Ankleidezimmer mit Ankleidebereich und Einbauschrank Ideen und Design
2